Laundry Room Design Ideas with a Single-bowl Sink and Medium Hardwood Floors
Refine by:
Budget
Sort by:Popular Today
1 - 20 of 126 photos
Item 1 of 3
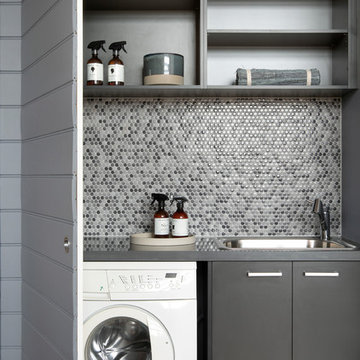
Contemporary warehouse apartment in Collingwood.
Photography by Shania Shegedyn
Inspiration for a small contemporary single-wall dedicated laundry room in Melbourne with a single-bowl sink, flat-panel cabinets, grey cabinets, quartz benchtops, grey walls, medium hardwood floors, a concealed washer and dryer, brown floor and grey benchtop.
Inspiration for a small contemporary single-wall dedicated laundry room in Melbourne with a single-bowl sink, flat-panel cabinets, grey cabinets, quartz benchtops, grey walls, medium hardwood floors, a concealed washer and dryer, brown floor and grey benchtop.
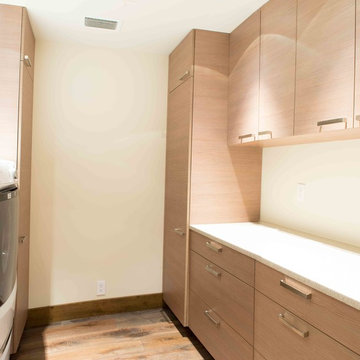
Mid-sized contemporary galley utility room in Miami with flat-panel cabinets, light wood cabinets, quartzite benchtops, beige walls, medium hardwood floors, a side-by-side washer and dryer, a single-bowl sink and brown floor.
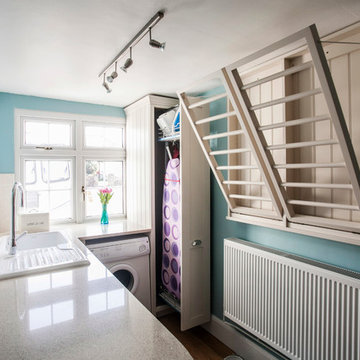
Our clients had been searching for their perfect kitchen for over a year. They had three abortive attempts to engage a kitchen supplier and had become disillusioned by vendors who wanted to mould their needs to fit with their product.
"It was a massive relief when we finally found Burlanes. From the moment we started to discuss our requirements with Lindsey we could tell that she completely understood both our needs and how Burlanes could meet them."
We needed to ensure that all the clients' specifications were met and worked together with them to achieve their dream, bespoke kitchen.
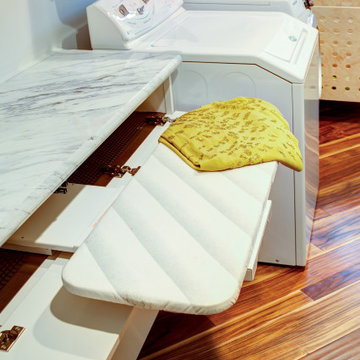
The laundry room is spacious and inviting with side by side appliances, lots of storage and work space.
Photo of a large country galley dedicated laundry room in Other with flat-panel cabinets, white cabinets, marble benchtops, white walls, medium hardwood floors, a side-by-side washer and dryer, brown floor, white benchtop and a single-bowl sink.
Photo of a large country galley dedicated laundry room in Other with flat-panel cabinets, white cabinets, marble benchtops, white walls, medium hardwood floors, a side-by-side washer and dryer, brown floor, white benchtop and a single-bowl sink.
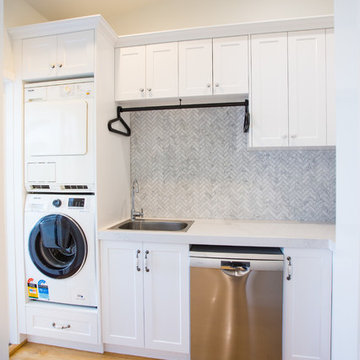
Combined butlers pantry and laundry works well together. Plenty of storage including wall cupboards and hanging rail above bench with gorgeous marble herringbone tiles

Laundry under stairs - We designed the laundry under the new stairs and carefully designed the joinery so that the laundry doors look like wall panels to the stair. When closed the laundry disappears but when it's open it has everything in it. We carefully detailed the laundry doors to have the stair stringer so that your eye follows the art deco balustrade instead.
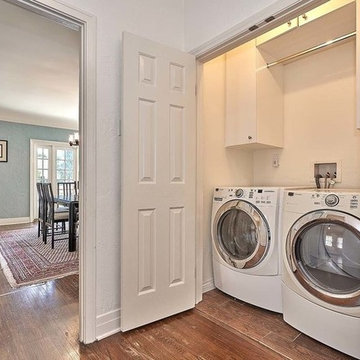
Candy
Inspiration for a mid-sized traditional single-wall dedicated laundry room in Los Angeles with a single-bowl sink, raised-panel cabinets, white cabinets, laminate benchtops, white walls, medium hardwood floors, a concealed washer and dryer, brown floor and white benchtop.
Inspiration for a mid-sized traditional single-wall dedicated laundry room in Los Angeles with a single-bowl sink, raised-panel cabinets, white cabinets, laminate benchtops, white walls, medium hardwood floors, a concealed washer and dryer, brown floor and white benchtop.
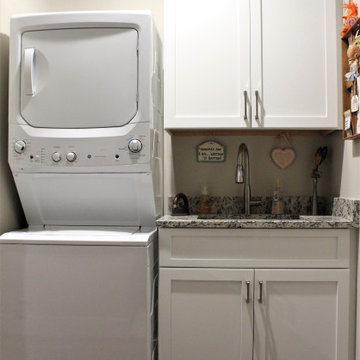
Cabinetry: Starmark
Style: Bridgeport w/ Five Piece Drawer Fronts
Finish: Cherry Natural/Maple White
Countertop: (Contractor Provided)
Sink: (Contractor Provided)
Hardware: (Contractor Provided)
Tile: (Contractor Provided)
Designer: Andrea Yeip
Builder/Contractor: Holsbeke Construction
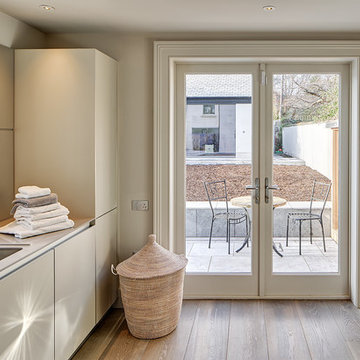
Enda Cavanagh
Large contemporary single-wall laundry room in Dublin with a single-bowl sink, flat-panel cabinets, white cabinets, white walls, medium hardwood floors and a side-by-side washer and dryer.
Large contemporary single-wall laundry room in Dublin with a single-bowl sink, flat-panel cabinets, white cabinets, white walls, medium hardwood floors and a side-by-side washer and dryer.
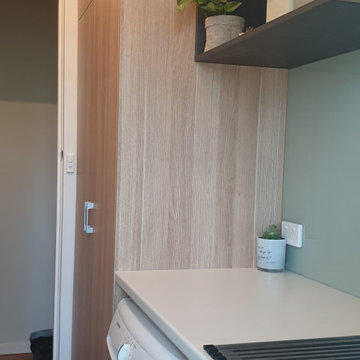
A compact Laundry for a unit
Small contemporary single-wall utility room in Melbourne with a single-bowl sink, flat-panel cabinets, light wood cabinets, laminate benchtops, white walls, medium hardwood floors, brown floor and multi-coloured benchtop.
Small contemporary single-wall utility room in Melbourne with a single-bowl sink, flat-panel cabinets, light wood cabinets, laminate benchtops, white walls, medium hardwood floors, brown floor and multi-coloured benchtop.
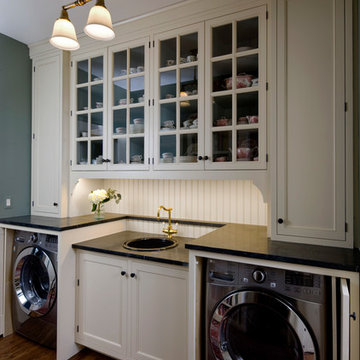
Butler's Pantry between kitchen and dining room doubles as a Laundry room. Laundry machines are hidden behind doors. Leslie Schwartz Photography
This is an example of a small traditional single-wall utility room in Chicago with a single-bowl sink, beaded inset cabinets, white cabinets, soapstone benchtops, green walls, medium hardwood floors, a concealed washer and dryer and black benchtop.
This is an example of a small traditional single-wall utility room in Chicago with a single-bowl sink, beaded inset cabinets, white cabinets, soapstone benchtops, green walls, medium hardwood floors, a concealed washer and dryer and black benchtop.
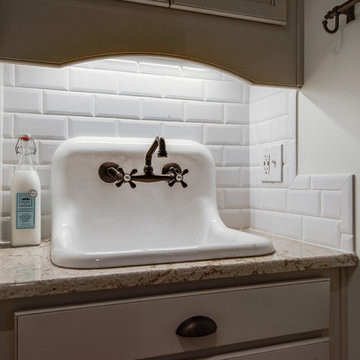
Showcase by Agent
Inspiration for a large country galley utility room in Nashville with a single-bowl sink, recessed-panel cabinets, white cabinets, granite benchtops, white walls, medium hardwood floors, a stacked washer and dryer, brown floor and beige benchtop.
Inspiration for a large country galley utility room in Nashville with a single-bowl sink, recessed-panel cabinets, white cabinets, granite benchtops, white walls, medium hardwood floors, a stacked washer and dryer, brown floor and beige benchtop.
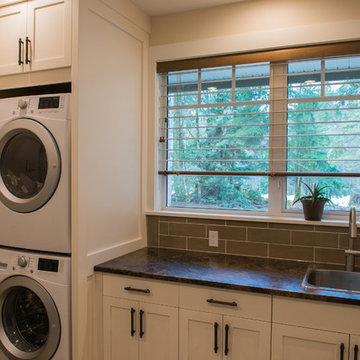
Well designed laundry room with lots of cupboard space. Counterspace and single sink. Photo by Innocent Thunder Photography.
Mid-sized country l-shaped utility room in Vancouver with a single-bowl sink, shaker cabinets, white cabinets, laminate benchtops, beige walls, medium hardwood floors and a stacked washer and dryer.
Mid-sized country l-shaped utility room in Vancouver with a single-bowl sink, shaker cabinets, white cabinets, laminate benchtops, beige walls, medium hardwood floors and a stacked washer and dryer.
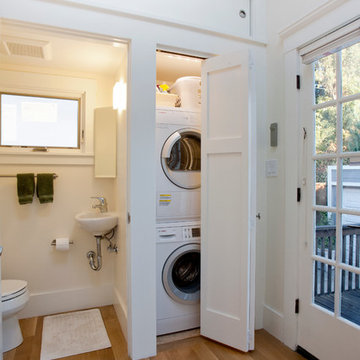
My client wanted to be sure that her new kitchen was designed in keeping with her homes great craftsman detail. We did just that while giving her a “modern” kitchen. Windows over the sink were enlarged, and a tiny half bath and laundry closet were added tucked away from sight. We had trim customized to match the existing. Cabinets and shelving were added with attention to detail. An elegant bathroom with a new tiled shower replaced the old bathroom with tub.
Ramona d'Viola photographer

Laundry Room
Large contemporary utility room in Sacramento with a single-bowl sink, brown cabinets, concrete benchtops, white walls, medium hardwood floors, a concealed washer and dryer, brown floor and grey benchtop.
Large contemporary utility room in Sacramento with a single-bowl sink, brown cabinets, concrete benchtops, white walls, medium hardwood floors, a concealed washer and dryer, brown floor and grey benchtop.
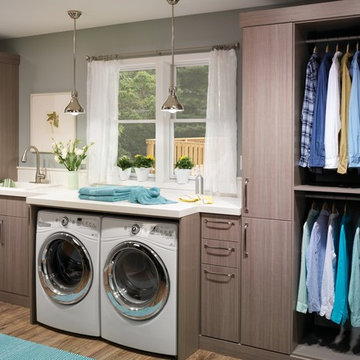
Custom Laundry Room area with space for folding, sorting and hanging. Cabinets are shown in Driftwood with Arctic White Forterra work surfaces. Call for a Free Consultation at 610-358-3171.
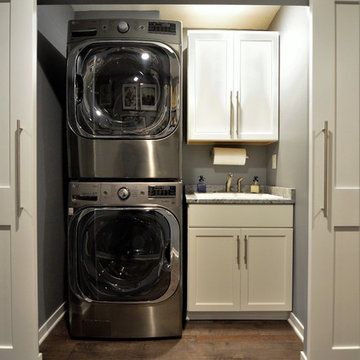
Jeff Russell
Design ideas for a small transitional single-wall laundry cupboard in Minneapolis with a single-bowl sink, white cabinets, grey walls, medium hardwood floors, a stacked washer and dryer, brown floor and shaker cabinets.
Design ideas for a small transitional single-wall laundry cupboard in Minneapolis with a single-bowl sink, white cabinets, grey walls, medium hardwood floors, a stacked washer and dryer, brown floor and shaker cabinets.
![Chloe Project [6400]](https://st.hzcdn.com/fimgs/8cd1262e098f4a50_3695-w360-h360-b0-p0--.jpg)
Jim McClune
Design ideas for a mid-sized transitional u-shaped dedicated laundry room in Dallas with a single-bowl sink, raised-panel cabinets, white cabinets, marble benchtops, grey walls, medium hardwood floors, a side-by-side washer and dryer and brown floor.
Design ideas for a mid-sized transitional u-shaped dedicated laundry room in Dallas with a single-bowl sink, raised-panel cabinets, white cabinets, marble benchtops, grey walls, medium hardwood floors, a side-by-side washer and dryer and brown floor.
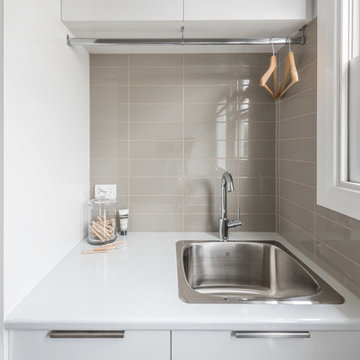
May Photography
Photo of a small contemporary dedicated laundry room in Melbourne with a single-bowl sink, flat-panel cabinets, white cabinets, laminate benchtops, grey walls, medium hardwood floors and a stacked washer and dryer.
Photo of a small contemporary dedicated laundry room in Melbourne with a single-bowl sink, flat-panel cabinets, white cabinets, laminate benchtops, grey walls, medium hardwood floors and a stacked washer and dryer.
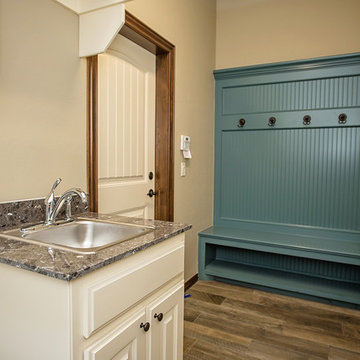
6400 NW 155th St., Edmond, OK | Deer Creek Village
Mid-sized transitional galley laundry room in Oklahoma City with a single-bowl sink, raised-panel cabinets, white cabinets, marble benchtops, medium hardwood floors and brown floor.
Mid-sized transitional galley laundry room in Oklahoma City with a single-bowl sink, raised-panel cabinets, white cabinets, marble benchtops, medium hardwood floors and brown floor.
Laundry Room Design Ideas with a Single-bowl Sink and Medium Hardwood Floors
1