Laundry Room Design Ideas with a Single-bowl Sink and Open Cabinets
Refine by:
Budget
Sort by:Popular Today
1 - 20 of 25 photos
Item 1 of 3
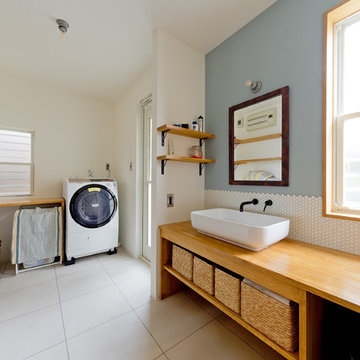
現しの鉄骨が印象的なNYスタイルのインダストリアル空間
Inspiration for a mid-sized industrial utility room in Osaka with a single-bowl sink, open cabinets, blue walls, beige floor, brown benchtop and an integrated washer and dryer.
Inspiration for a mid-sized industrial utility room in Osaka with a single-bowl sink, open cabinets, blue walls, beige floor, brown benchtop and an integrated washer and dryer.
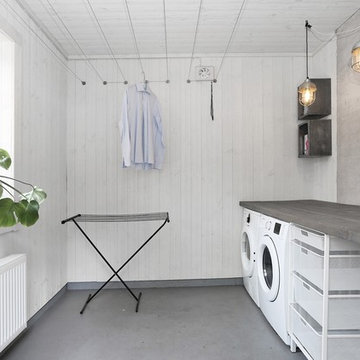
Design ideas for a scandinavian single-wall dedicated laundry room in Stockholm with a single-bowl sink, open cabinets, white walls, a side-by-side washer and dryer and grey floor.
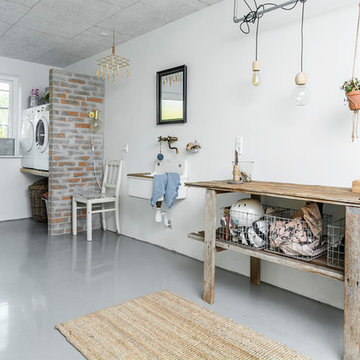
Design ideas for a large scandinavian single-wall laundry room in Aarhus with a single-bowl sink, open cabinets and wood benchtops.
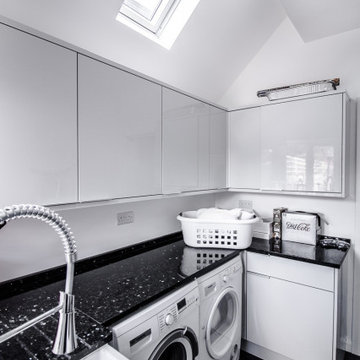
Ground floor side extension to accommodate garage, storage, boot room and utility room. A first floor side extensions to accommodate two extra bedrooms and a shower room for guests. Loft conversion to accommodate a master bedroom, en-suite and storage.
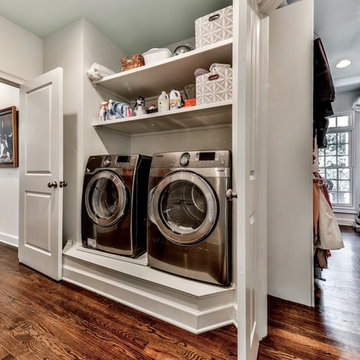
An original downstairs study and bath were converted to a half bath off the foyer and access to the laundry room from the hall leading past the master bedroom. Access from both hall and m. bath lead through the laundry to the master closet which was the original study. R

Projet de Tiny House sur les toits de Paris, avec 17m² pour 4 !
Inspiration for a small asian single-wall utility room in Paris with a single-bowl sink, open cabinets, light wood cabinets, wood benchtops, timber splashback, concrete floors, an integrated washer and dryer, white floor, wood and wood walls.
Inspiration for a small asian single-wall utility room in Paris with a single-bowl sink, open cabinets, light wood cabinets, wood benchtops, timber splashback, concrete floors, an integrated washer and dryer, white floor, wood and wood walls.

La buanderie a été créée et a permis l'ajout d'un WC
Photo of a small transitional single-wall utility room in Other with a single-bowl sink, open cabinets, wood benchtops, white splashback, ceramic splashback, ceramic floors, a side-by-side washer and dryer and pink floor.
Photo of a small transitional single-wall utility room in Other with a single-bowl sink, open cabinets, wood benchtops, white splashback, ceramic splashback, ceramic floors, a side-by-side washer and dryer and pink floor.
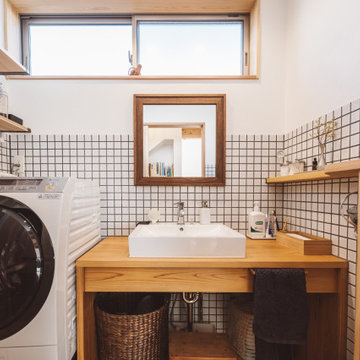
Small asian single-wall dedicated laundry room in Other with a single-bowl sink, open cabinets, wood benchtops, white walls, an integrated washer and dryer, white floor and beige benchtop.
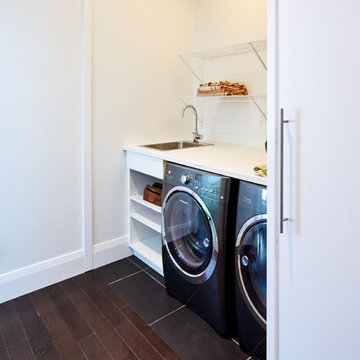
Frank Crawford
This is an example of a small contemporary single-wall laundry cupboard in Toronto with a single-bowl sink, open cabinets, white cabinets, laminate benchtops, white walls, porcelain floors and a side-by-side washer and dryer.
This is an example of a small contemporary single-wall laundry cupboard in Toronto with a single-bowl sink, open cabinets, white cabinets, laminate benchtops, white walls, porcelain floors and a side-by-side washer and dryer.

The brief was for multipurpose space that is the Laundry come craft room. The double barn door in Dulux Deep Aqua opens into the room, with polished concrete floors, white cabinetry and sliding exterior door. Fold out table integrated into the joinery can be used to fold clothes or double as a craft desk, then tuck away neatly. Dulux White duck half to walls in Laundry and hallway
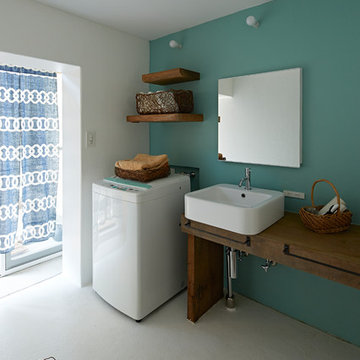
洗面手洗いの壁は、お客様が拘り抜いて選んだグリーンカラーです。
マットで質感が良く、かつ水にも強い特殊な塗装仕上げとしています。
天板にはお爺さまが残されていた彫刻のための木材を再利用しています。
あえてラフな表情を残すため、清掃と仕上げは極限まで抑えています。
清潔感が求められる空間でラフな仕上げにすることは案外バランスが難しい作業です。
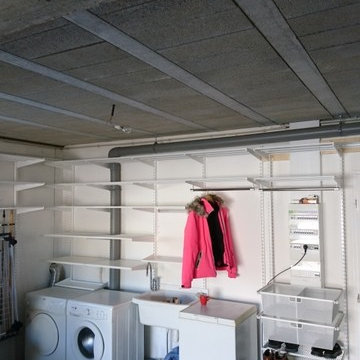
Stéphane Invernizzi
Design ideas for a large traditional l-shaped laundry room in Lyon with a single-bowl sink, open cabinets, white cabinets, white walls, a side-by-side washer and dryer, grey floor and white benchtop.
Design ideas for a large traditional l-shaped laundry room in Lyon with a single-bowl sink, open cabinets, white cabinets, white walls, a side-by-side washer and dryer, grey floor and white benchtop.
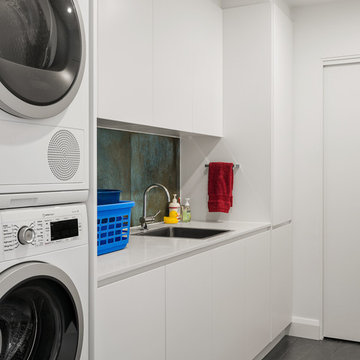
Laundry Renovation offering custom storage solutions to make organising and washing activities as simple and efficient as possible. A place for your ironing board, laundry hampers and washing items all within easy reach and hidden for clean look. Photography: Urban Angles
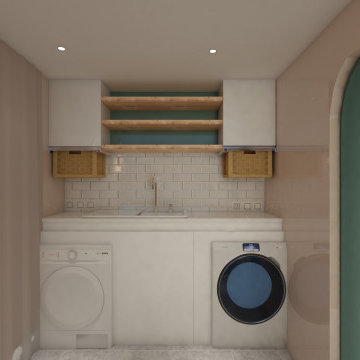
Photo of a small modern galley utility room in Other with a single-bowl sink, open cabinets, marble benchtops, white splashback, marble splashback, green walls, marble floors, a side-by-side washer and dryer, white floor and white benchtop.
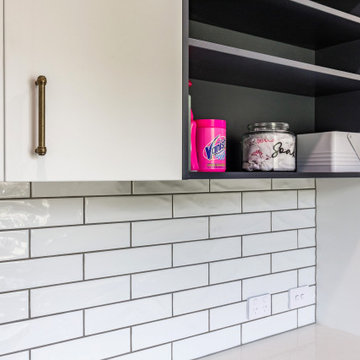
With new laundry cabinetry to match the kitchen this space is now not only functional, but also very nice to look at.
This is an example of a small traditional single-wall dedicated laundry room in Auckland with a single-bowl sink, open cabinets, white cabinets, solid surface benchtops, white splashback, subway tile splashback, white walls, porcelain floors, a side-by-side washer and dryer and white benchtop.
This is an example of a small traditional single-wall dedicated laundry room in Auckland with a single-bowl sink, open cabinets, white cabinets, solid surface benchtops, white splashback, subway tile splashback, white walls, porcelain floors, a side-by-side washer and dryer and white benchtop.
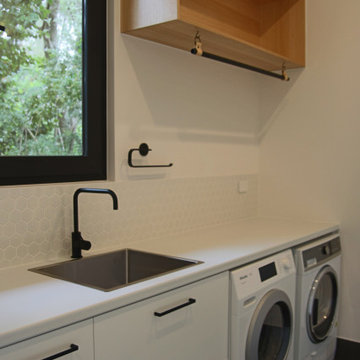
Design ideas for a mid-sized modern galley dedicated laundry room in Other with a single-bowl sink, open cabinets, light wood cabinets, laminate benchtops, white splashback, ceramic splashback, white walls, ceramic floors, a side-by-side washer and dryer, grey floor and white benchtop.
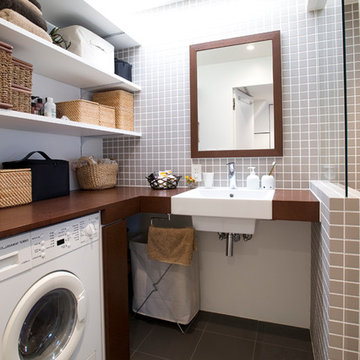
収納雑貨は籠や布など自然素材のもので統一。ブルースタジオ
Photo of a mid-sized modern l-shaped utility room in Tokyo with a single-bowl sink, open cabinets, white cabinets, wood benchtops, white walls, slate floors and a concealed washer and dryer.
Photo of a mid-sized modern l-shaped utility room in Tokyo with a single-bowl sink, open cabinets, white cabinets, wood benchtops, white walls, slate floors and a concealed washer and dryer.
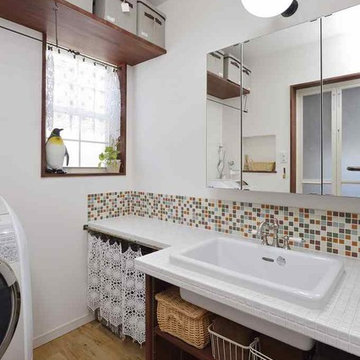
Design ideas for a large mediterranean single-wall utility room in Nagoya with a single-bowl sink, open cabinets, dark wood cabinets, tile benchtops, white walls and light hardwood floors.
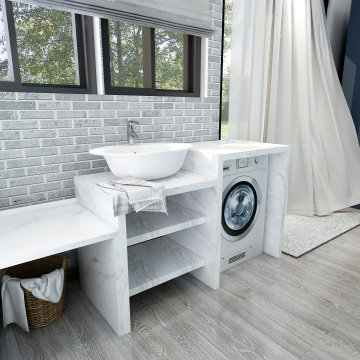
The open plan kitchen leads onto the laundry area which is right next the the back door. White, marble counter tops are added for a clean, modern look and the washing machine tucked away. An extra sink is placed on top for easy cleaning and woven baskets are placed underneath for extra storage.
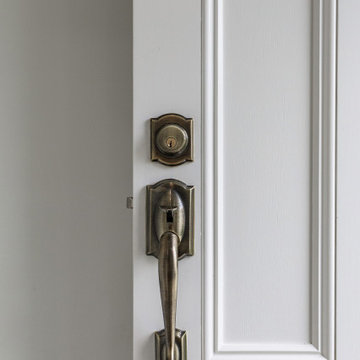
This traditional look door hardware is functional and works perfectly with the bronze theme.
Photo of a small traditional single-wall dedicated laundry room in Auckland with a single-bowl sink, open cabinets, white cabinets, solid surface benchtops, white splashback, subway tile splashback, white walls, porcelain floors, a side-by-side washer and dryer and white benchtop.
Photo of a small traditional single-wall dedicated laundry room in Auckland with a single-bowl sink, open cabinets, white cabinets, solid surface benchtops, white splashback, subway tile splashback, white walls, porcelain floors, a side-by-side washer and dryer and white benchtop.
Laundry Room Design Ideas with a Single-bowl Sink and Open Cabinets
1