Laundry Room Design Ideas with a Single-bowl Sink and Quartz Benchtops
Refine by:
Budget
Sort by:Popular Today
1 - 20 of 489 photos

Inspiration for a mid-sized scandinavian l-shaped utility room in Perth with a single-bowl sink, flat-panel cabinets, white cabinets, quartz benchtops, green splashback, mosaic tile splashback, white walls, porcelain floors, a stacked washer and dryer, grey floor, white benchtop and vaulted.

This is an example of a mid-sized contemporary single-wall utility room in Other with flat-panel cabinets, grey cabinets, quartz benchtops, white benchtop, a single-bowl sink, grey splashback, porcelain splashback, beige walls, porcelain floors, a concealed washer and dryer, grey floor, wallpaper and wallpaper.

Modern laundry room with undermounted stainless steel single bowl deep sink, Brizo statement faucet of matte black and gold, white subway tile in herringbone pattern, quartz marble looking counters, white painted cabinets and porcelain tile floor. Lights are recessed under the cabinets for a clean look and are LED, Pulls are polished chrome.
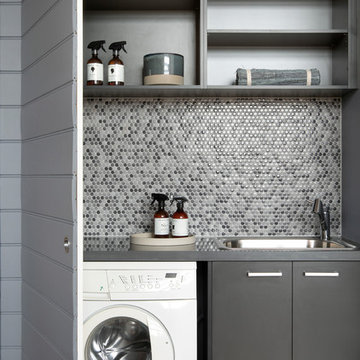
Contemporary warehouse apartment in Collingwood.
Photography by Shania Shegedyn
Inspiration for a small contemporary single-wall dedicated laundry room in Melbourne with a single-bowl sink, flat-panel cabinets, grey cabinets, quartz benchtops, grey walls, medium hardwood floors, a concealed washer and dryer, brown floor and grey benchtop.
Inspiration for a small contemporary single-wall dedicated laundry room in Melbourne with a single-bowl sink, flat-panel cabinets, grey cabinets, quartz benchtops, grey walls, medium hardwood floors, a concealed washer and dryer, brown floor and grey benchtop.
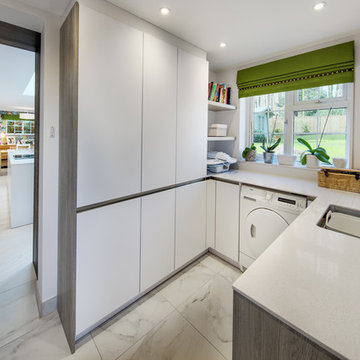
Martin Gardner
Photo of a small contemporary u-shaped utility room in Hampshire with a single-bowl sink, flat-panel cabinets, white cabinets, quartz benchtops, ceramic floors and white benchtop.
Photo of a small contemporary u-shaped utility room in Hampshire with a single-bowl sink, flat-panel cabinets, white cabinets, quartz benchtops, ceramic floors and white benchtop.
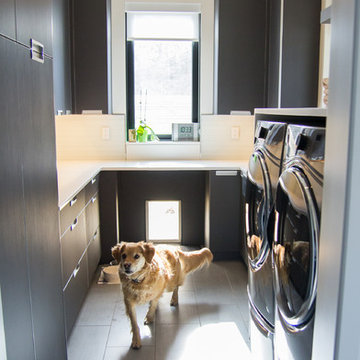
This newly completed custom home project was all about clean lines, symmetry and to keep the home feeling sleek and contemporary but warm and welcoming at the same time. In the Laundry Room we used a durable, easy to clean, textured laminate finish on the cabinetry. The darker finish really creates some drama to the space and the aluminum edge banding and integrated hardware add an unexpected touch. Caesarstone Pure White Quartz tops were used to keep the room light and bright.
Photo Credit: Whitney Summerall Photography ( https://whitneysummerallphotography.wordpress.com/)
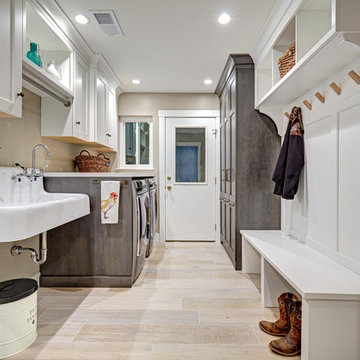
Perfect for a family of 6 (including the 2 large labs), this spacious laundry room/mud room has a plenty of storage so that laundry supplies, kids shoes and backpacks and pet food can be neatly tucked away. The style is a continuation of t he adjacent kitchen which is a luxurious industrial/farmhouse mix of elements such as complimentary woods, steel and top of the line appliances.
Photography by Fred Donham of PhotographyLink
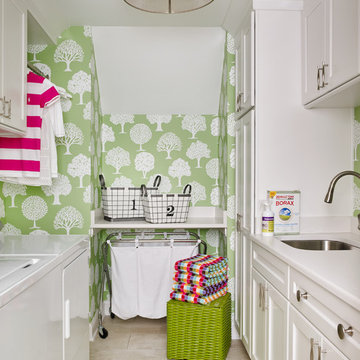
This laundry room was tight and non-functional. The door opened in and was quickly replaced with a pocket door. Space was taken from the attic behind this space to create the niche for the laundry sorter and a countertop for folding.
The tree wallpaper is Thibaut T35110 Russell Square in Green.
The countertop is Silestone by Cosentino - Yukon Leather.
The overhead light is from Shades of Light.
The green geometric indoor/outdoor rug is from Loloi Rugs.
The laundry sorter is from The Container Store.
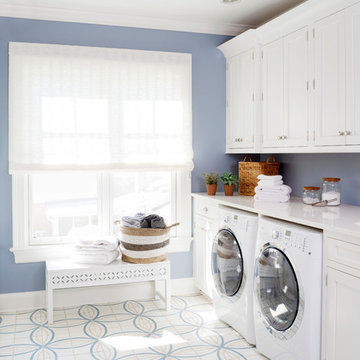
Rutt Regency classic laundry room! Photo by Stacy Zarin-Goldberg
This is an example of a large traditional dedicated laundry room in DC Metro with a single-bowl sink, recessed-panel cabinets, white cabinets, quartz benchtops, blue walls, ceramic floors and a side-by-side washer and dryer.
This is an example of a large traditional dedicated laundry room in DC Metro with a single-bowl sink, recessed-panel cabinets, white cabinets, quartz benchtops, blue walls, ceramic floors and a side-by-side washer and dryer.

Photo of a mid-sized contemporary dedicated laundry room in Sydney with a single-bowl sink, light wood cabinets, quartz benchtops, porcelain splashback, white walls, ceramic floors, a stacked washer and dryer, white floor and white benchtop.
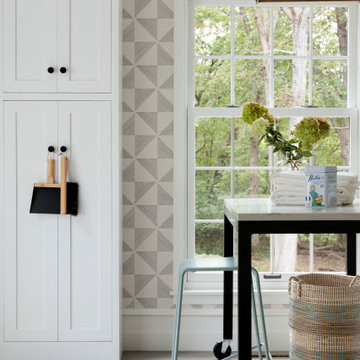
This beautiful French Provincial home is set on 10 acres, nestled perfectly in the oak trees. The original home was built in 1974 and had two large additions added; a great room in 1990 and a main floor master suite in 2001. This was my dream project: a full gut renovation of the entire 4,300 square foot home! I contracted the project myself, and we finished the interior remodel in just six months. The exterior received complete attention as well. The 1970s mottled brown brick went white to completely transform the look from dated to classic French. Inside, walls were removed and doorways widened to create an open floor plan that functions so well for everyday living as well as entertaining. The white walls and white trim make everything new, fresh and bright. It is so rewarding to see something old transformed into something new, more beautiful and more functional.
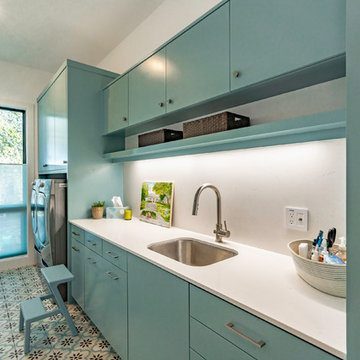
Our inspiration for this home was an updated and refined approach to Frank Lloyd Wright’s “Prairie-style”; one that responds well to the harsh Central Texas heat. By DESIGN we achieved soft balanced and glare-free daylighting, comfortable temperatures via passive solar control measures, energy efficiency without reliance on maintenance-intensive Green “gizmos” and lower exterior maintenance.
The client’s desire for a healthy, comfortable and fun home to raise a young family and to accommodate extended visitor stays, while being environmentally responsible through “high performance” building attributes, was met. Harmonious response to the site’s micro-climate, excellent Indoor Air Quality, enhanced natural ventilation strategies, and an elegant bug-free semi-outdoor “living room” that connects one to the outdoors are a few examples of the architect’s approach to Green by Design that results in a home that exceeds the expectations of its owners.
Photo by Mark Adams Media
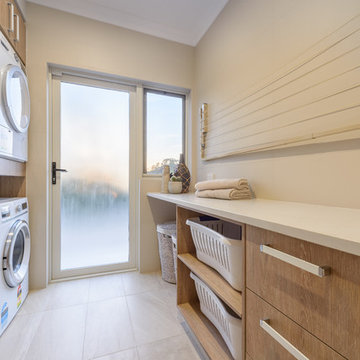
Photography by Studio Galea
Large transitional galley dedicated laundry room in Perth with a single-bowl sink, flat-panel cabinets, medium wood cabinets, quartz benchtops, beige walls, porcelain floors, a stacked washer and dryer and beige floor.
Large transitional galley dedicated laundry room in Perth with a single-bowl sink, flat-panel cabinets, medium wood cabinets, quartz benchtops, beige walls, porcelain floors, a stacked washer and dryer and beige floor.

Sage green Moroccan handmade splash back tiles. Brushed nickel tapwear. White cabinetry. Under counter appliances.
Kaleen Townhouses
Interior design and styling by Studio Black Interiors
Build by REP Building
Photography by Hcreations
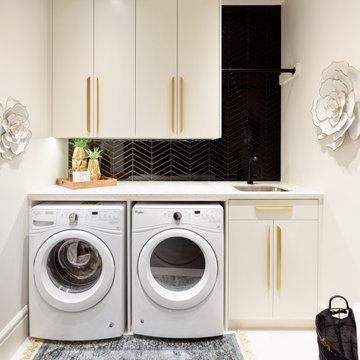
This laundry room has tons of storage. Cabinetry right to the ceiling with easier access extra long gold hardware. Black faucet with matching drying rod above the sink. A black and white marble quartz counter over top the washer and dryer for more function with a gorgeous heringbone black tile backsplash with contrasting grout. Undercounter channel lighting for a soft warm glow. Porcelain tile and 9" baseboard.
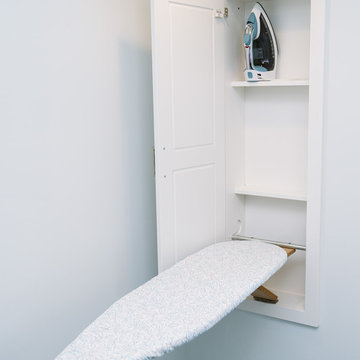
This is an example of a mid-sized transitional galley dedicated laundry room in Cincinnati with a single-bowl sink, white cabinets, quartz benchtops, white walls, ceramic floors, an integrated washer and dryer, grey floor, recessed-panel cabinets and grey benchtop.
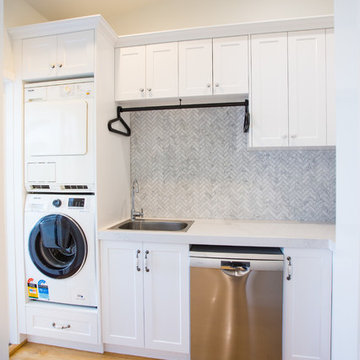
Combined butlers pantry and laundry works well together. Plenty of storage including wall cupboards and hanging rail above bench with gorgeous marble herringbone tiles
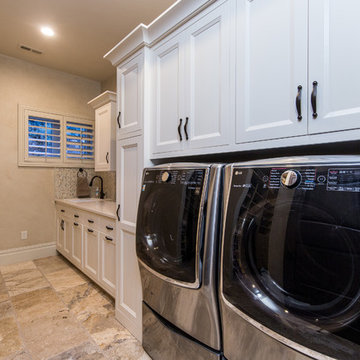
Teressa Sorensen
Inspiration for a mid-sized traditional single-wall dedicated laundry room in Salt Lake City with a single-bowl sink, recessed-panel cabinets, white cabinets, quartz benchtops, beige walls, ceramic floors, a side-by-side washer and dryer, brown floor and white benchtop.
Inspiration for a mid-sized traditional single-wall dedicated laundry room in Salt Lake City with a single-bowl sink, recessed-panel cabinets, white cabinets, quartz benchtops, beige walls, ceramic floors, a side-by-side washer and dryer, brown floor and white benchtop.

Laundry under stairs - We designed the laundry under the new stairs and carefully designed the joinery so that the laundry doors look like wall panels to the stair. When closed the laundry disappears but when it's open it has everything in it. We carefully detailed the laundry doors to have the stair stringer so that your eye follows the art deco balustrade instead.
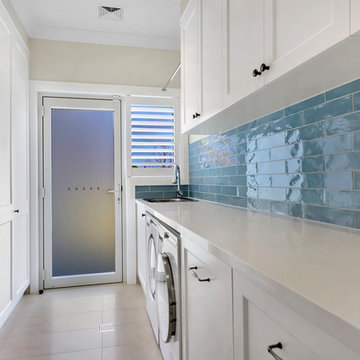
Hamptons inspired with a contemporary Aussie twist, this five-bedroom home in Ryde was custom designed and built by Horizon Homes to the specifications of the owners, who wanted an extra wide hallway, media room, and upstairs and downstairs living areas. The ground floor living area flows through to the kitchen, generous butler's pantry and outdoor BBQ area overlooking the garden.
Laundry Room Design Ideas with a Single-bowl Sink and Quartz Benchtops
1