Laundry Room Design Ideas with a Single-bowl Sink and Shaker Cabinets
Refine by:
Budget
Sort by:Popular Today
1 - 20 of 621 photos
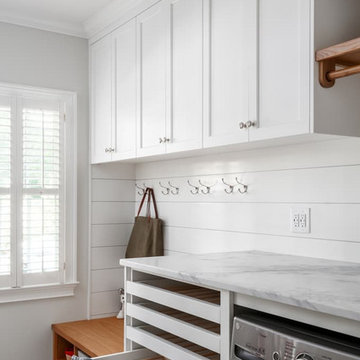
We redesigned this client’s laundry space so that it now functions as a Mudroom and Laundry. There is a place for everything including drying racks and charging station for this busy family. Now there are smiles when they walk in to this charming bright room because it has ample storage and space to work!
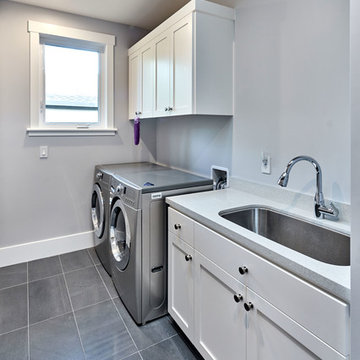
This is an example of a mid-sized transitional single-wall dedicated laundry room in San Francisco with a single-bowl sink, shaker cabinets, white cabinets, quartz benchtops, grey walls, slate floors, a side-by-side washer and dryer, grey floor and grey benchtop.
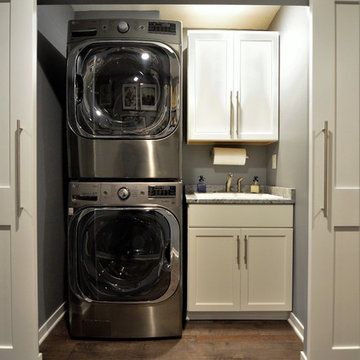
Jeff Russell
Design ideas for a small transitional single-wall laundry cupboard in Minneapolis with a single-bowl sink, white cabinets, grey walls, medium hardwood floors, a stacked washer and dryer, brown floor and shaker cabinets.
Design ideas for a small transitional single-wall laundry cupboard in Minneapolis with a single-bowl sink, white cabinets, grey walls, medium hardwood floors, a stacked washer and dryer, brown floor and shaker cabinets.
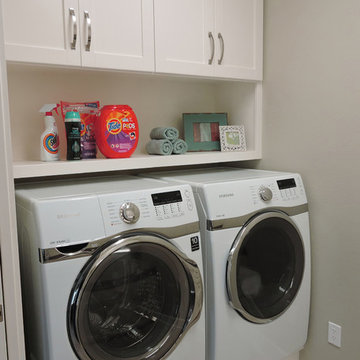
Custom cabinetry allows for easy access to laundry supplies as well as elevates front loading washer and dryer for better functionality.
This is an example of a mid-sized transitional galley dedicated laundry room in Little Rock with shaker cabinets, white cabinets, quartz benchtops, grey walls, porcelain floors, a side-by-side washer and dryer, a single-bowl sink, beige floor and grey benchtop.
This is an example of a mid-sized transitional galley dedicated laundry room in Little Rock with shaker cabinets, white cabinets, quartz benchtops, grey walls, porcelain floors, a side-by-side washer and dryer, a single-bowl sink, beige floor and grey benchtop.
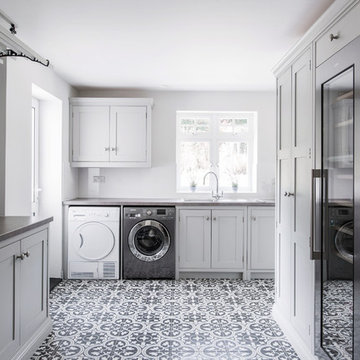
Whether it’s used as a laundry, cloakroom, stashing sports gear or for extra storage space a utility and boot room will help keep your kitchen clutter-free and ensure everything in your busy household is streamlined and organised!
Our head designer worked very closely with the clients on this project to create a utility and boot room that worked for all the family needs and made sure there was a place for everything. Masses of smart storage!
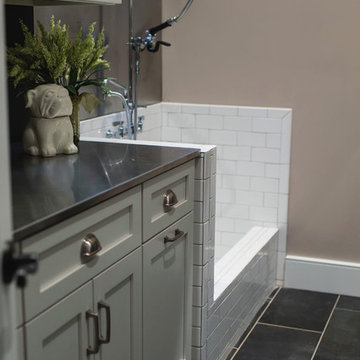
Knowing the important role that dogs take in our client's life, we built their space for the care and keeping of their clothes AND their dogs. The dual purpose of this space blends seamlessly from washing the clothes to washing the dog. Custom cabinets were built to comfortably house the dog crate and the industrial sized wash and dryer. A low tub was tiled and counters wrapped in stainless steel for easy maintenance.
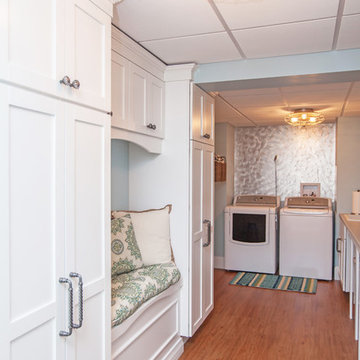
This laundry room design is exactly what every home needs! As a dedicated utility, storage, and laundry room, it includes space to store laundry supplies, pet products, and much more. It also incorporates a utility sink, countertop, and dedicated areas to sort dirty clothes and hang wet clothes to dry. The space also includes a relaxing bench set into the wall of cabinetry.
Photos by Susan Hagstrom

Design ideas for a traditional single-wall dedicated laundry room in Brisbane with a single-bowl sink, shaker cabinets, white cabinets, laminate benchtops, green splashback, subway tile splashback, white walls, concrete floors, a side-by-side washer and dryer and white benchtop.
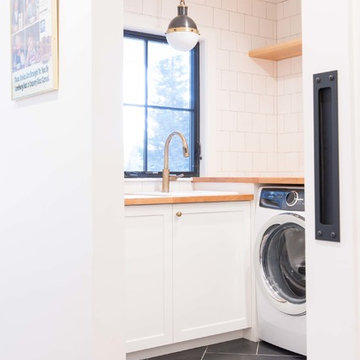
This is an example of a modern laundry room in Other with a single-bowl sink, shaker cabinets, white cabinets, wood benchtops, porcelain floors, an integrated washer and dryer and grey floor.
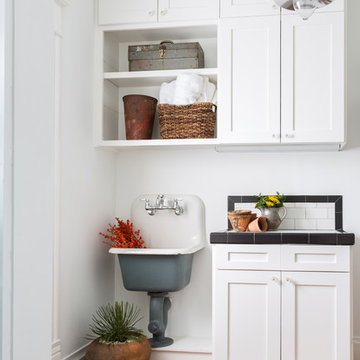
Inspiration for a laundry room in Houston with a single-bowl sink, shaker cabinets, white cabinets, tile benchtops, white walls and terra-cotta floors.
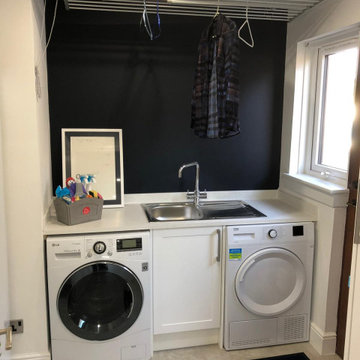
small utility room
Small traditional single-wall dedicated laundry room in Other with shaker cabinets, white cabinets, solid surface benchtops, white benchtop, a single-bowl sink, blue walls, vinyl floors, a side-by-side washer and dryer and beige floor.
Small traditional single-wall dedicated laundry room in Other with shaker cabinets, white cabinets, solid surface benchtops, white benchtop, a single-bowl sink, blue walls, vinyl floors, a side-by-side washer and dryer and beige floor.
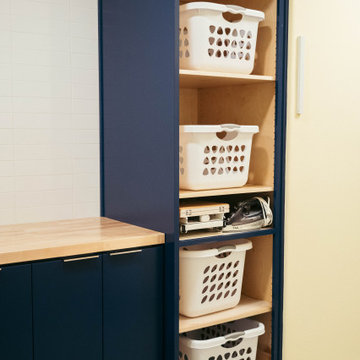
This dark, dreary kitchen was large, but not being used well. The family of 7 had outgrown the limited storage and experienced traffic bottlenecks when in the kitchen together. A bright, cheerful and more functional kitchen was desired, as well as a new pantry space.
We gutted the kitchen and closed off the landing through the door to the garage to create a new pantry. A frosted glass pocket door eliminates door swing issues. In the pantry, a small access door opens to the garage so groceries can be loaded easily. Grey wood-look tile was laid everywhere.
We replaced the small window and added a 6’x4’ window, instantly adding tons of natural light. A modern motorized sheer roller shade helps control early morning glare. Three free-floating shelves are to the right of the window for favorite décor and collectables.
White, ceiling-height cabinets surround the room. The full-overlay doors keep the look seamless. Double dishwashers, double ovens and a double refrigerator are essentials for this busy, large family. An induction cooktop was chosen for energy efficiency, child safety, and reliability in cooking. An appliance garage and a mixer lift house the much-used small appliances.
An ice maker and beverage center were added to the side wall cabinet bank. The microwave and TV are hidden but have easy access.
The inspiration for the room was an exclusive glass mosaic tile. The large island is a glossy classic blue. White quartz countertops feature small flecks of silver. Plus, the stainless metal accent was even added to the toe kick!
Upper cabinet, under-cabinet and pendant ambient lighting, all on dimmers, was added and every light (even ceiling lights) is LED for energy efficiency.
White-on-white modern counter stools are easy to clean. Plus, throughout the room, strategically placed USB outlets give tidy charging options.
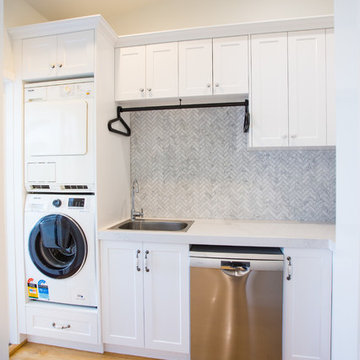
Combined butlers pantry and laundry works well together. Plenty of storage including wall cupboards and hanging rail above bench with gorgeous marble herringbone tiles
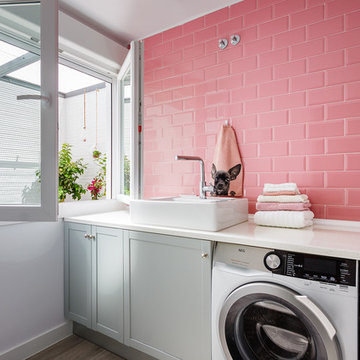
lafotobelle.com
Inspiration for a mid-sized contemporary single-wall dedicated laundry room in Madrid with a single-bowl sink, grey cabinets, white walls, ceramic floors, a side-by-side washer and dryer, grey floor and shaker cabinets.
Inspiration for a mid-sized contemporary single-wall dedicated laundry room in Madrid with a single-bowl sink, grey cabinets, white walls, ceramic floors, a side-by-side washer and dryer, grey floor and shaker cabinets.
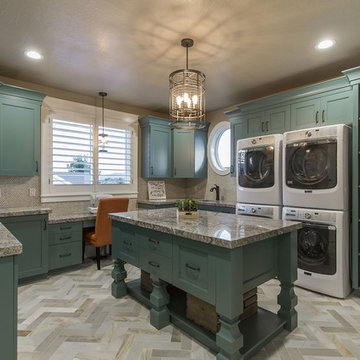
Zachary Molino
Inspiration for a large country u-shaped utility room in Salt Lake City with a single-bowl sink, shaker cabinets, granite benchtops, grey walls, ceramic floors and a stacked washer and dryer.
Inspiration for a large country u-shaped utility room in Salt Lake City with a single-bowl sink, shaker cabinets, granite benchtops, grey walls, ceramic floors and a stacked washer and dryer.

Small country single-wall dedicated laundry room in Atlanta with a single-bowl sink, shaker cabinets, blue cabinets, wood benchtops, white splashback, subway tile splashback, beige walls, ceramic floors, a stacked washer and dryer, white floor and brown benchtop.
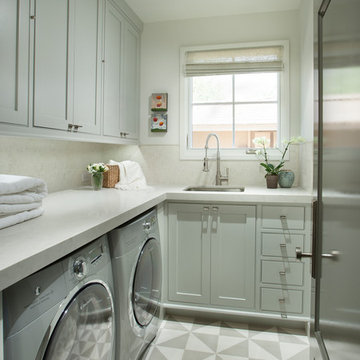
Inspiration for a transitional l-shaped dedicated laundry room in Phoenix with a single-bowl sink, shaker cabinets, grey cabinets, white walls, a side-by-side washer and dryer, multi-coloured floor and white benchtop.
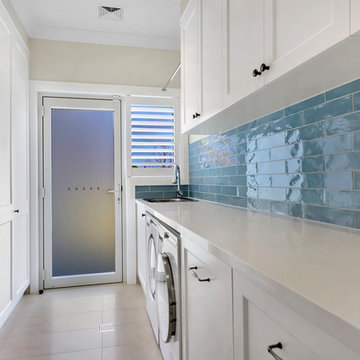
Hamptons inspired with a contemporary Aussie twist, this five-bedroom home in Ryde was custom designed and built by Horizon Homes to the specifications of the owners, who wanted an extra wide hallway, media room, and upstairs and downstairs living areas. The ground floor living area flows through to the kitchen, generous butler's pantry and outdoor BBQ area overlooking the garden.
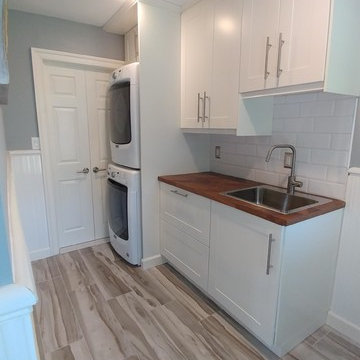
Attached Laundry Room Separated by Wall
This is an example of a mid-sized beach style galley dedicated laundry room in Philadelphia with a single-bowl sink, shaker cabinets, white cabinets, wood benchtops, grey walls, porcelain floors, a stacked washer and dryer, grey floor and brown benchtop.
This is an example of a mid-sized beach style galley dedicated laundry room in Philadelphia with a single-bowl sink, shaker cabinets, white cabinets, wood benchtops, grey walls, porcelain floors, a stacked washer and dryer, grey floor and brown benchtop.
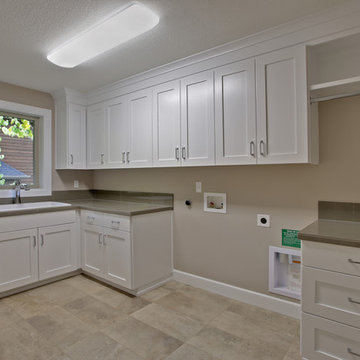
This is a unique, high performance home designed for an existing lot in an exclusive neighborhood, featuring 4,800 square feet with a guest suite or home office on the main floor; basement with media room, bedroom, bathroom and storage room; upper level master suite and two other bedrooms and bathrooms. The great room features tall ceilings, boxed beams, chef's kitchen and lots of windows. The patio includes a built-in bbq.
Laundry Room Design Ideas with a Single-bowl Sink and Shaker Cabinets
1