Laundry Room Design Ideas with Laminate Floors and a Stacked Washer and Dryer
Refine by:
Budget
Sort by:Popular Today
1 - 20 of 62 photos
Item 1 of 3
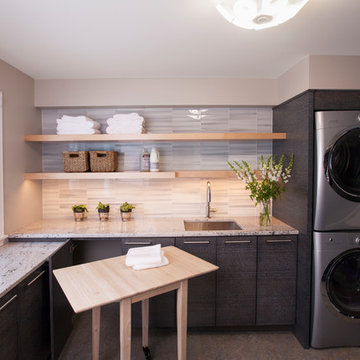
Jenna & Lauren Weiler
This is an example of a mid-sized modern l-shaped utility room in Minneapolis with an undermount sink, flat-panel cabinets, grey cabinets, granite benchtops, beige walls, laminate floors, a stacked washer and dryer and multi-coloured floor.
This is an example of a mid-sized modern l-shaped utility room in Minneapolis with an undermount sink, flat-panel cabinets, grey cabinets, granite benchtops, beige walls, laminate floors, a stacked washer and dryer and multi-coloured floor.
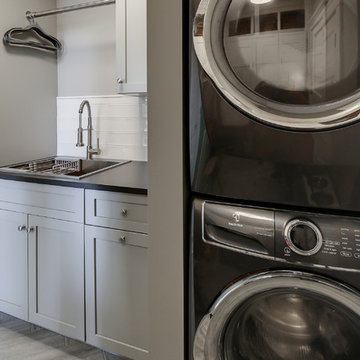
Inspiration for a small transitional single-wall dedicated laundry room in Dallas with a drop-in sink, shaker cabinets, grey cabinets, quartz benchtops, grey walls, laminate floors, a stacked washer and dryer, grey floor and black benchtop.
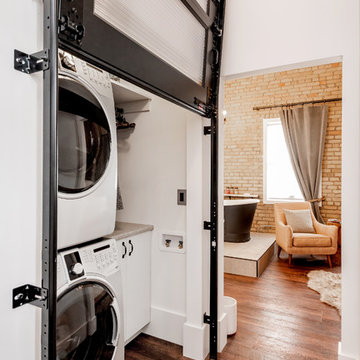
D&M Images
Inspiration for a small industrial single-wall laundry cupboard in Other with white cabinets, laminate benchtops, laminate floors, a stacked washer and dryer, grey benchtop, white walls and brown floor.
Inspiration for a small industrial single-wall laundry cupboard in Other with white cabinets, laminate benchtops, laminate floors, a stacked washer and dryer, grey benchtop, white walls and brown floor.

Laundry doors made in Zeroline, Arctic white, Velvet. Wall cabinet in Zeroline, Rumskulla Oak Matt.
Benchtop in Caesarstone, Georgian Bluffs.
Photo of a small contemporary l-shaped dedicated laundry room in Christchurch with an undermount sink, white cabinets, quartz benchtops, white splashback, porcelain splashback, white walls, laminate floors, a stacked washer and dryer, brown floor and grey benchtop.
Photo of a small contemporary l-shaped dedicated laundry room in Christchurch with an undermount sink, white cabinets, quartz benchtops, white splashback, porcelain splashback, white walls, laminate floors, a stacked washer and dryer, brown floor and grey benchtop.
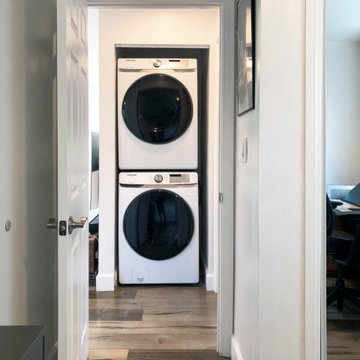
Complete Accessory Dwelling Unit Build
Hallway with Stacking Laundry units
Photo of a small scandinavian galley laundry cupboard in Los Angeles with a stacked washer and dryer, brown floor, flat-panel cabinets, white cabinets, white benchtop, granite benchtops, beige walls, laminate floors and a drop-in sink.
Photo of a small scandinavian galley laundry cupboard in Los Angeles with a stacked washer and dryer, brown floor, flat-panel cabinets, white cabinets, white benchtop, granite benchtops, beige walls, laminate floors and a drop-in sink.

The sperate laundry room was integrated into the kitchen and the client loves having the laundry hidden behind cupboards. The door to the backyard allows are easy access to the washing line.
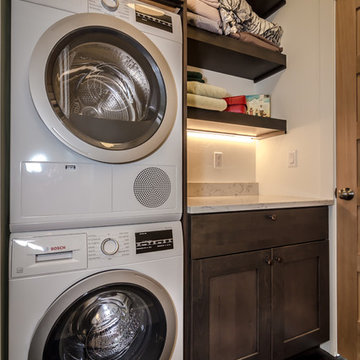
Builder | Middle Park Construction
Photography | Jon Kohlwey
Designer | Tara Bender
Starmark Cabinetry
Small modern single-wall dedicated laundry room in Denver with shaker cabinets, dark wood cabinets, quartz benchtops, white walls, laminate floors, a stacked washer and dryer, brown floor and white benchtop.
Small modern single-wall dedicated laundry room in Denver with shaker cabinets, dark wood cabinets, quartz benchtops, white walls, laminate floors, a stacked washer and dryer, brown floor and white benchtop.
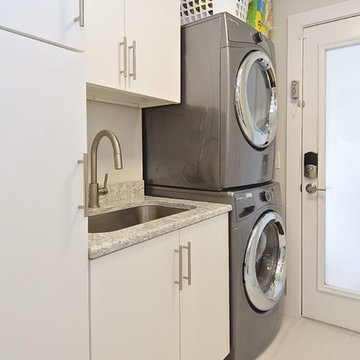
Inspiration for a small traditional single-wall dedicated laundry room in Tampa with an undermount sink, flat-panel cabinets, white cabinets, white walls, laminate floors, a stacked washer and dryer and white floor.
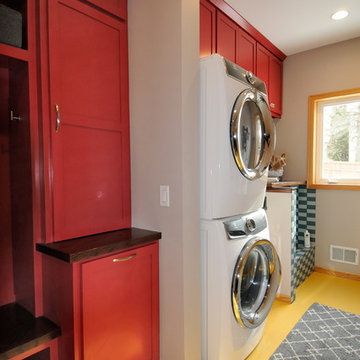
Bob Geifer Photography
Design ideas for a mid-sized contemporary single-wall utility room in Minneapolis with an undermount sink, shaker cabinets, red cabinets, wood benchtops, beige walls, laminate floors, a stacked washer and dryer and yellow floor.
Design ideas for a mid-sized contemporary single-wall utility room in Minneapolis with an undermount sink, shaker cabinets, red cabinets, wood benchtops, beige walls, laminate floors, a stacked washer and dryer and yellow floor.
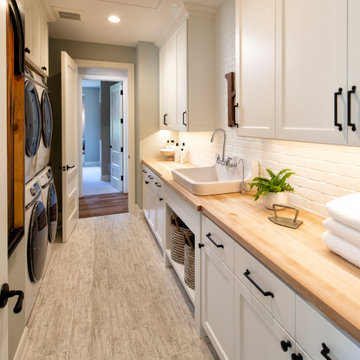
Mid-sized transitional single-wall utility room in Minneapolis with flat-panel cabinets, white cabinets, wood benchtops, white walls, laminate floors, a stacked washer and dryer, grey floor, a farmhouse sink and white benchtop.
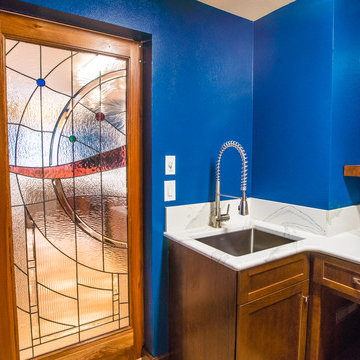
This home located in Everett Washington, received a major renovation to the large kitchen/dining area and to the adjacent laundry room and powder room. Cambria Quartz Countertops were choosen in the Brittanica Style with a Volcanic Edge for countertop surfaces and window seals. The customer wanted a more open look so they chose open shelves for the top and Schrock Shaker cabinets with a Havana finish. A custom barn door was added to separate the laundry room from the kitchen and additional lighting was added to brighten the area. The customer chose the blue color. They really like blue and it seemed to contrast well with the white countertops.
Kitchen Design by Cutting Edge Kitchen and Bath.
Photography by Shane Michaels
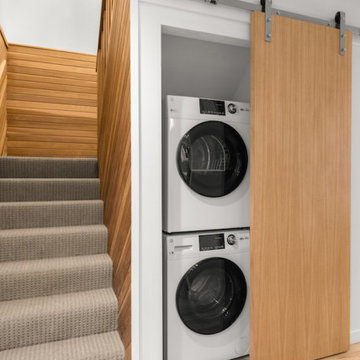
Oak Barn Door
Inspiration for a small transitional laundry cupboard in Other with white walls, laminate floors and a stacked washer and dryer.
Inspiration for a small transitional laundry cupboard in Other with white walls, laminate floors and a stacked washer and dryer.
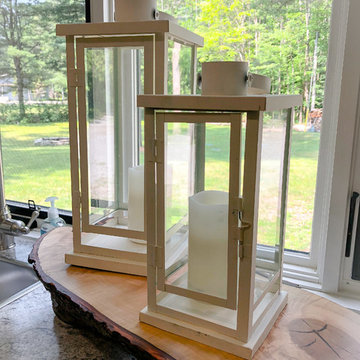
This cozy cottage was in much need of some TLC. The owners were looking to add an additional Master Suite and Ensuite to call their own in terms of a second storey addition. Renovating the entire space allowed for the couple to make this their dream space on a quiet river a reality.
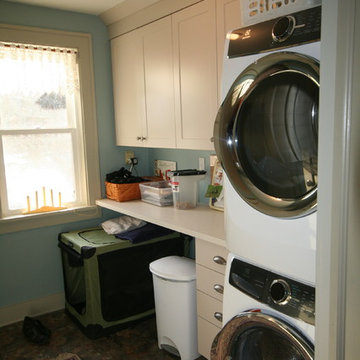
Photo of a mid-sized country single-wall utility room in Detroit with shaker cabinets, beige cabinets, laminate benchtops, blue walls, laminate floors and a stacked washer and dryer.
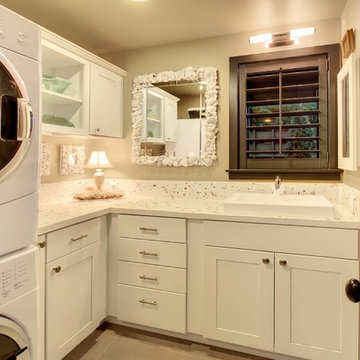
Frank Jenkins
Design ideas for a small beach style l-shaped utility room in Seattle with a drop-in sink, shaker cabinets, white cabinets, beige walls, laminate floors, a stacked washer and dryer, beige floor and white benchtop.
Design ideas for a small beach style l-shaped utility room in Seattle with a drop-in sink, shaker cabinets, white cabinets, beige walls, laminate floors, a stacked washer and dryer, beige floor and white benchtop.
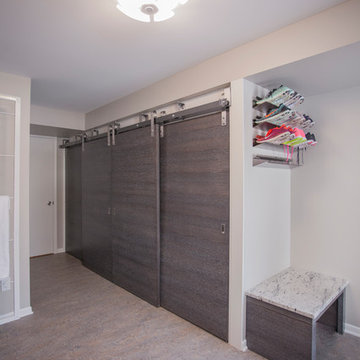
Jenna & Lauren Weiler
This is an example of a mid-sized modern l-shaped utility room in Minneapolis with an undermount sink, flat-panel cabinets, grey cabinets, granite benchtops, beige walls, laminate floors, a stacked washer and dryer and multi-coloured floor.
This is an example of a mid-sized modern l-shaped utility room in Minneapolis with an undermount sink, flat-panel cabinets, grey cabinets, granite benchtops, beige walls, laminate floors, a stacked washer and dryer and multi-coloured floor.
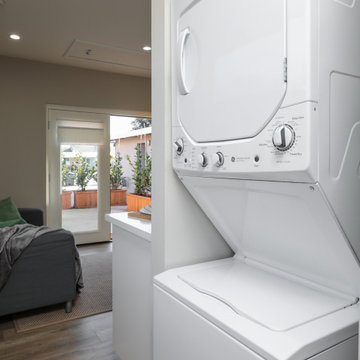
Stacked laundry unit makes the most of this small space
Small scandinavian utility room in San Francisco with laminate floors, a stacked washer and dryer and brown floor.
Small scandinavian utility room in San Francisco with laminate floors, a stacked washer and dryer and brown floor.
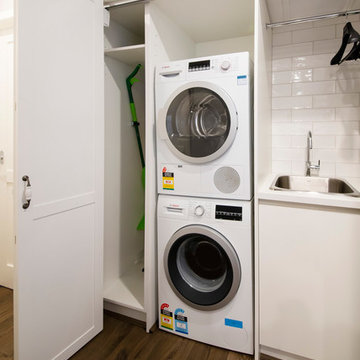
Adrienne Bizzarri Photography
This is an example of a small traditional single-wall laundry cupboard in Melbourne with a drop-in sink, white cabinets, quartz benchtops, grey walls, laminate floors, a stacked washer and dryer, white benchtop and shaker cabinets.
This is an example of a small traditional single-wall laundry cupboard in Melbourne with a drop-in sink, white cabinets, quartz benchtops, grey walls, laminate floors, a stacked washer and dryer, white benchtop and shaker cabinets.
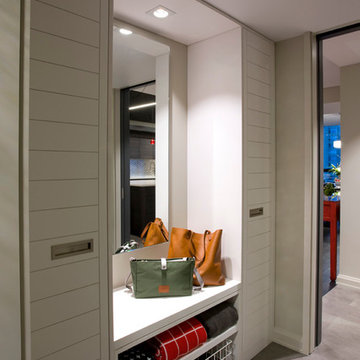
Laundry + Mudroom, Leslie Schwartz Photography
Inspiration for a small contemporary galley utility room in Chicago with an undermount sink, flat-panel cabinets, white cabinets, quartzite benchtops, white walls, laminate floors and a stacked washer and dryer.
Inspiration for a small contemporary galley utility room in Chicago with an undermount sink, flat-panel cabinets, white cabinets, quartzite benchtops, white walls, laminate floors and a stacked washer and dryer.
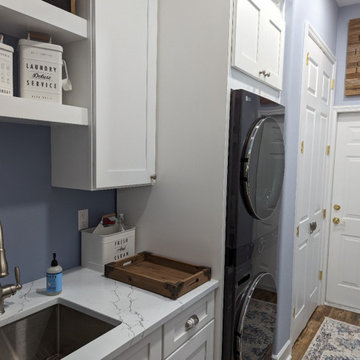
Photo of a mid-sized single-wall dedicated laundry room in Other with an undermount sink, blue walls, laminate floors, a stacked washer and dryer and brown floor.
Laundry Room Design Ideas with Laminate Floors and a Stacked Washer and Dryer
1