Laundry Room Design Ideas with Marble Benchtops and a Stacked Washer and Dryer
Refine by:
Budget
Sort by:Popular Today
1 - 20 of 230 photos
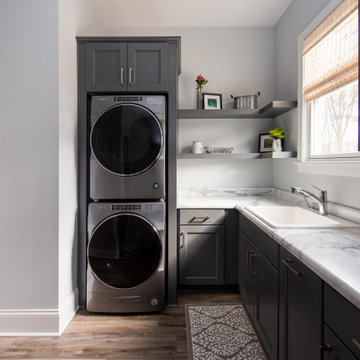
Our Indianapolis studio designed this new construction home for empty nesters. We completed the interior and exterior design for the 4,500 sq ft home. It flaunts an abundance of natural light and elegant finishes.
---
Project completed by Wendy Langston's Everything Home interior design firm, which serves Carmel, Zionsville, Fishers, Westfield, Noblesville, and Indianapolis.
For more about Everything Home, click here: https://everythinghomedesigns.com/
To learn more about this project, click here: https://everythinghomedesigns.com/portfolio/sun-drenched-elegance/
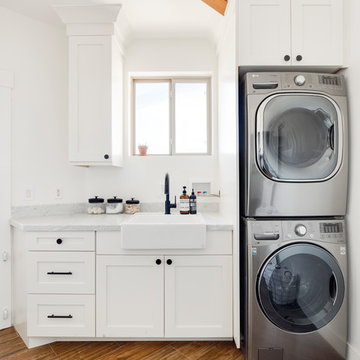
Meaghan Larsen Photographer Lisa Shearer Designer
Inspiration for a small country single-wall dedicated laundry room in Salt Lake City with a farmhouse sink, shaker cabinets, white cabinets, marble benchtops, white walls, porcelain floors, a stacked washer and dryer, brown floor and grey benchtop.
Inspiration for a small country single-wall dedicated laundry room in Salt Lake City with a farmhouse sink, shaker cabinets, white cabinets, marble benchtops, white walls, porcelain floors, a stacked washer and dryer, brown floor and grey benchtop.
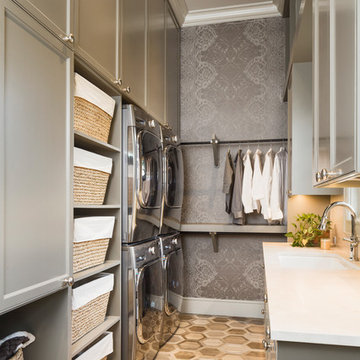
photography by Andrea Calo • Maharam Symmetry wallpaper in "Patina" • custom cabinetry by Amazonia Cabinetry painted Benjamin Moore 1476 "Squirrel Tail" • polished Crema Marfil countertop • Solids in Design tile backsplash in bone matte • Artesso faucet by Brizo • Isla Intarsia 8” Hex tile floor by Kingwood in "nut" • Emtek 86213 satin nickel cabinet knobs • Leona Hamper from World Market
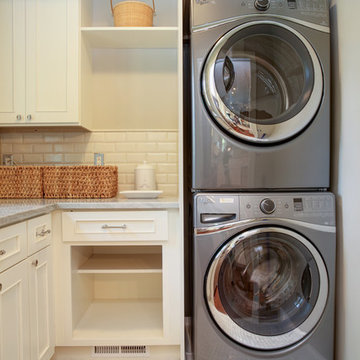
This is an example of a small traditional l-shaped dedicated laundry room in DC Metro with white cabinets, marble benchtops and a stacked washer and dryer.
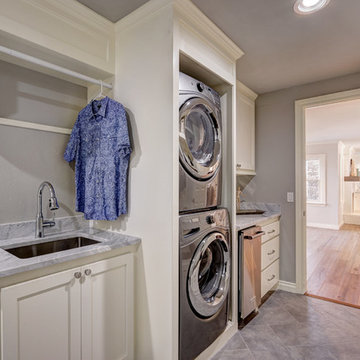
Large transitional galley utility room in Oklahoma City with an undermount sink, shaker cabinets, white cabinets, grey walls, ceramic floors, a stacked washer and dryer, marble benchtops, grey floor and grey benchtop.
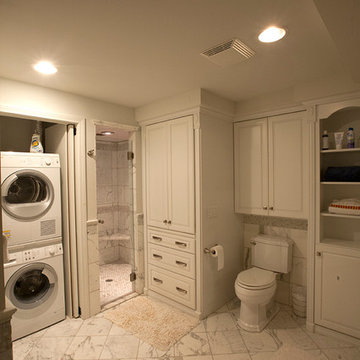
Large transitional l-shaped utility room in New York with white cabinets, marble benchtops, a stacked washer and dryer, raised-panel cabinets, white walls, marble floors and grey floor.
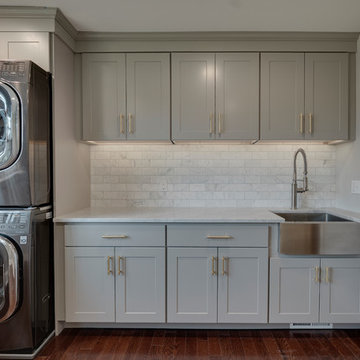
design, sink, laundry, appliance, dryer, household, decor, washer, clothing, window, washing, housework, wash, luxury, contemporary
Design ideas for a mid-sized transitional single-wall dedicated laundry room in Philadelphia with a farmhouse sink, recessed-panel cabinets, grey cabinets, marble benchtops, grey walls, medium hardwood floors, a stacked washer and dryer, brown floor and white benchtop.
Design ideas for a mid-sized transitional single-wall dedicated laundry room in Philadelphia with a farmhouse sink, recessed-panel cabinets, grey cabinets, marble benchtops, grey walls, medium hardwood floors, a stacked washer and dryer, brown floor and white benchtop.
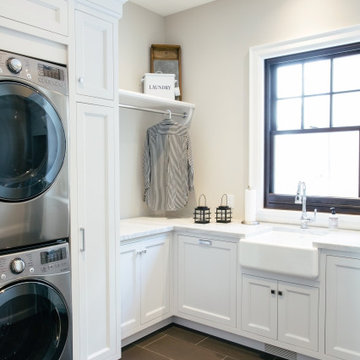
This is an example of a large traditional u-shaped dedicated laundry room in Toronto with a farmhouse sink, recessed-panel cabinets, white cabinets, marble benchtops, beige walls, brick floors, a stacked washer and dryer, black floor and white benchtop.
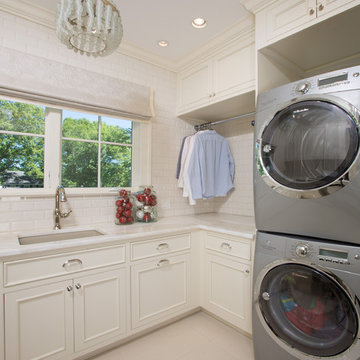
White cabinets, white subway tile and a white marble countertop in this spacious room create a bright, functional space for laundering the clothes of five family members.
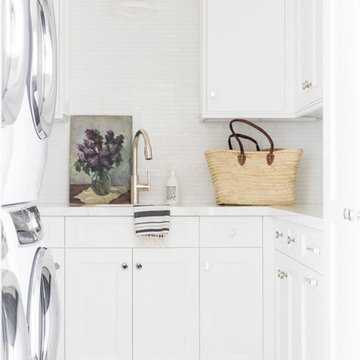
Design ideas for a small beach style l-shaped dedicated laundry room in Salt Lake City with marble benchtops, white walls, a stacked washer and dryer, grey floor, white benchtop, an undermount sink, shaker cabinets and white cabinets.
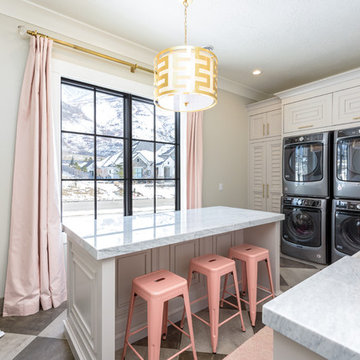
Design ideas for a large transitional l-shaped dedicated laundry room in Salt Lake City with a farmhouse sink, louvered cabinets, a stacked washer and dryer, multi-coloured floor, grey benchtop, marble benchtops, grey cabinets and grey walls.
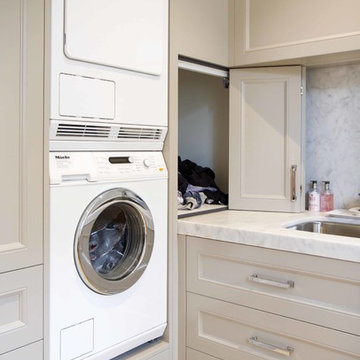
Designer: Pete Schelfhout; Photography by Yvonne Menegol
This is an example of a large traditional l-shaped laundry room in Melbourne with shaker cabinets, marble benchtops and a stacked washer and dryer.
This is an example of a large traditional l-shaped laundry room in Melbourne with shaker cabinets, marble benchtops and a stacked washer and dryer.
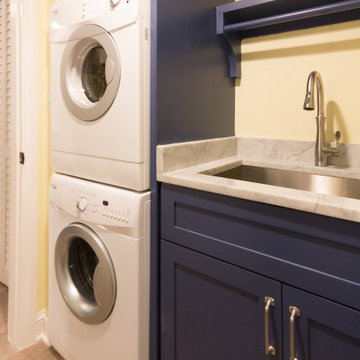
Photo of a small beach style single-wall utility room in Atlanta with an undermount sink, shaker cabinets, blue cabinets, marble benchtops, white splashback, marble splashback, yellow walls, medium hardwood floors, a stacked washer and dryer, brown floor and white benchtop.
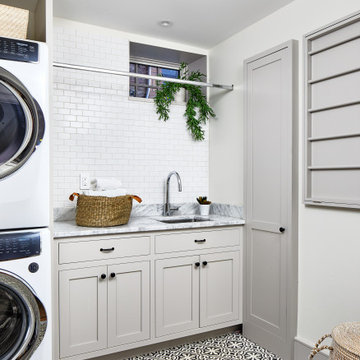
Design ideas for a transitional single-wall dedicated laundry room in Los Angeles with an undermount sink, shaker cabinets, beige cabinets, marble benchtops, white walls, ceramic floors, a stacked washer and dryer, multi-coloured floor and grey benchtop.
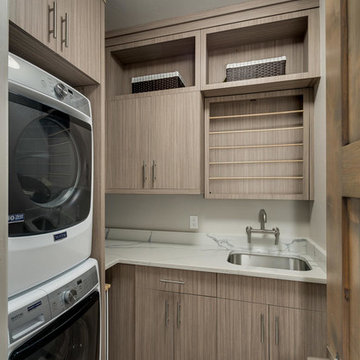
Inspiration for a mid-sized contemporary l-shaped dedicated laundry room in Denver with an undermount sink, flat-panel cabinets, light wood cabinets, marble benchtops, white walls, porcelain floors and a stacked washer and dryer.
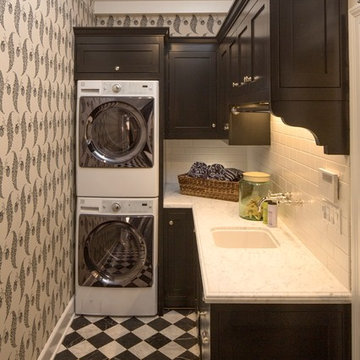
In collaboration with Carol Abbott Design.
This is an example of a mid-sized traditional galley dedicated laundry room in Los Angeles with an undermount sink, shaker cabinets, black cabinets, marble benchtops, grey walls, marble floors and a stacked washer and dryer.
This is an example of a mid-sized traditional galley dedicated laundry room in Los Angeles with an undermount sink, shaker cabinets, black cabinets, marble benchtops, grey walls, marble floors and a stacked washer and dryer.

A small, yet highly functional utility room was thoughtfully designed in order to maximise the space in this compact area.
Double-height units were introduced to make the most of the utility room, offering ample storage options without compromising on style and practicality.

A quiet laundry room with soft colours and natural hardwood flooring. This laundry room features light blue framed cabinetry, an apron fronted sink, a custom backsplash shape, and hooks for hanging linens.

Design ideas for an expansive traditional l-shaped dedicated laundry room in Minneapolis with a drop-in sink, recessed-panel cabinets, grey cabinets, marble benchtops, white splashback, subway tile splashback, white walls, ceramic floors, a stacked washer and dryer, multi-coloured floor and multi-coloured benchtop.
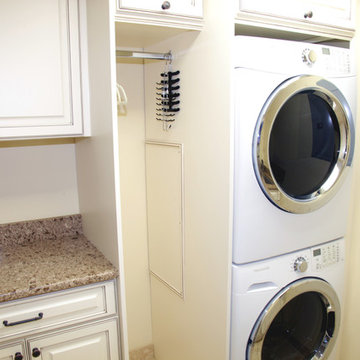
This laundry room has been renovated to use every inch to be beautiful as well as functional. These custom convenient cabinets were built for use as well as looks. The cabinetry and marble counter is the same as the kitchen giving continuity to the room. There is plenty of space for everything you need for yourself as well as any guests that you may have.
Laundry Room Design Ideas with Marble Benchtops and a Stacked Washer and Dryer
1