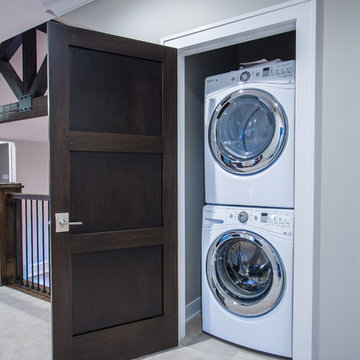Laundry Room Design Ideas with a Stacked Washer and Dryer
Refine by:
Budget
Sort by:Popular Today
101 - 120 of 5,834 photos
Item 1 of 2
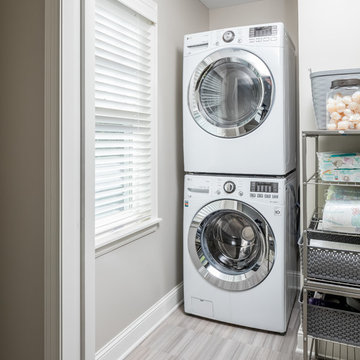
we were able to find space in this efficient 2nd story floor plan to slip in a stackable washer and dryer on this level. A pocketdoor install allows this area to be extremely accessible.
Farm kid studios
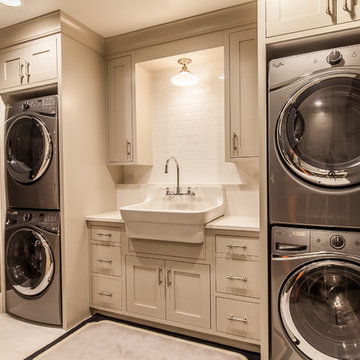
Mid-sized transitional single-wall dedicated laundry room in Las Vegas with shaker cabinets, beige cabinets, grey walls, a stacked washer and dryer, ceramic floors, beige floor, white benchtop and a drop-in sink.
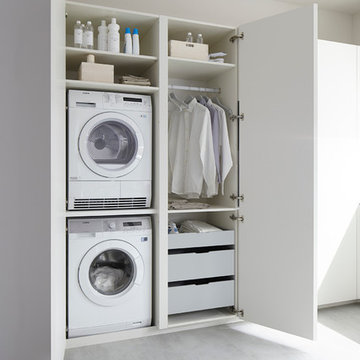
Inspiration for a contemporary laundry room in Other with white cabinets, white walls and a stacked washer and dryer.
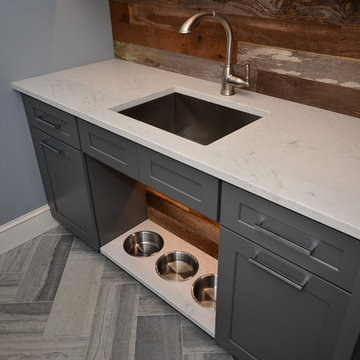
Lanshai Stone tile form The Tile Shop laid in a herringbone pattern, Zodiak London Sky Quartz countertops, Reclaimed Barnwood backsplash from a Lincolnton, NC barn from ReclaimedNC, LED undercabinet lights, and custom dog feeding area.
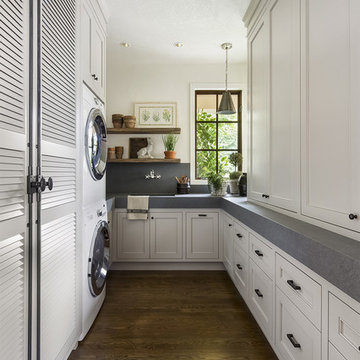
Photo of a traditional u-shaped laundry room in Portland with an undermount sink, recessed-panel cabinets, white cabinets, white walls, dark hardwood floors, a stacked washer and dryer and grey benchtop.
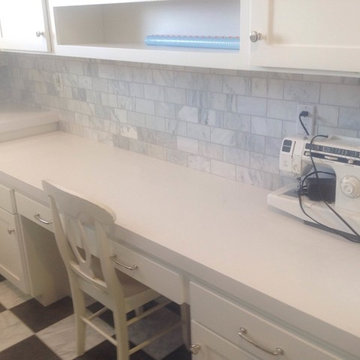
Caesarstone Blizzard quartz with 2 1/4" mitered edge in laundry/craftroom. House is a nice custom Craftsman in alpine, UT. Cabinets by Carpenter Cabinets
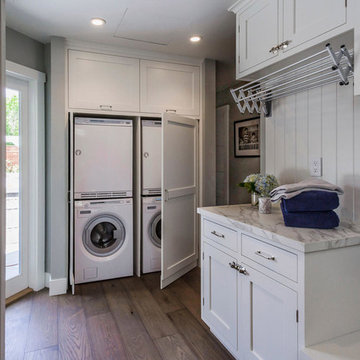
Dennis Mayer Photography
This is an example of a large transitional galley utility room in San Francisco with shaker cabinets, white cabinets, grey walls, dark hardwood floors and a stacked washer and dryer.
This is an example of a large transitional galley utility room in San Francisco with shaker cabinets, white cabinets, grey walls, dark hardwood floors and a stacked washer and dryer.
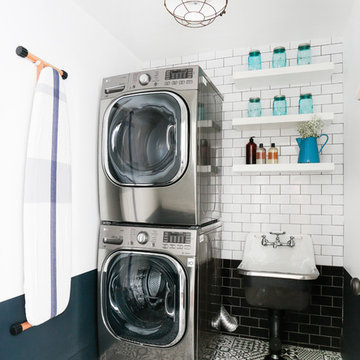
Tessa Neustadt
Transitional dedicated laundry room in Los Angeles with open cabinets, white cabinets, multi-coloured walls, a stacked washer and dryer and multi-coloured floor.
Transitional dedicated laundry room in Los Angeles with open cabinets, white cabinets, multi-coloured walls, a stacked washer and dryer and multi-coloured floor.
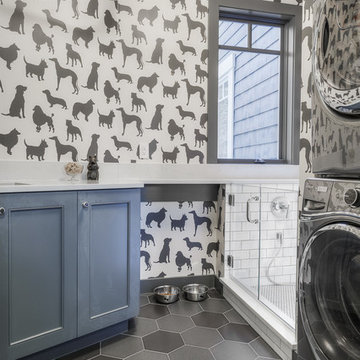
Michael Wamsley
Inspiration for a mid-sized transitional l-shaped utility room in Seattle with an undermount sink, shaker cabinets, blue cabinets, quartz benchtops, grey walls, porcelain floors and a stacked washer and dryer.
Inspiration for a mid-sized transitional l-shaped utility room in Seattle with an undermount sink, shaker cabinets, blue cabinets, quartz benchtops, grey walls, porcelain floors and a stacked washer and dryer.
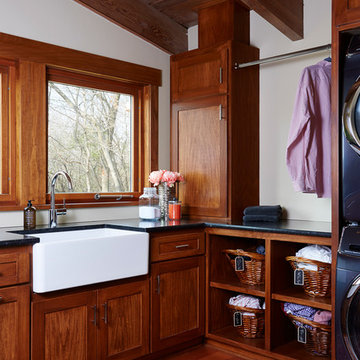
Alyssa Lee
Large traditional l-shaped dedicated laundry room in Minneapolis with a farmhouse sink, shaker cabinets, granite benchtops, white walls, a stacked washer and dryer, medium wood cabinets and medium hardwood floors.
Large traditional l-shaped dedicated laundry room in Minneapolis with a farmhouse sink, shaker cabinets, granite benchtops, white walls, a stacked washer and dryer, medium wood cabinets and medium hardwood floors.
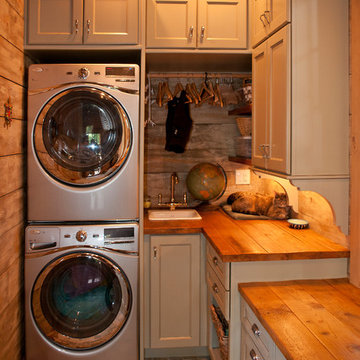
Sanderson Photography, Inc.
This is an example of a mid-sized country galley utility room in Other with a drop-in sink, shaker cabinets, grey cabinets, wood benchtops, brown walls, ceramic floors and a stacked washer and dryer.
This is an example of a mid-sized country galley utility room in Other with a drop-in sink, shaker cabinets, grey cabinets, wood benchtops, brown walls, ceramic floors and a stacked washer and dryer.
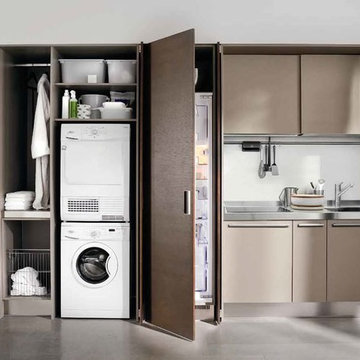
Have a tiny New York City apartment? Check our Spatia, Arclinea's kitchen and storage solution that offers a sleek, discreet design. Spatia smartly conceals your kitchen, laundry and storage, elegantly blending in with any timeless design.
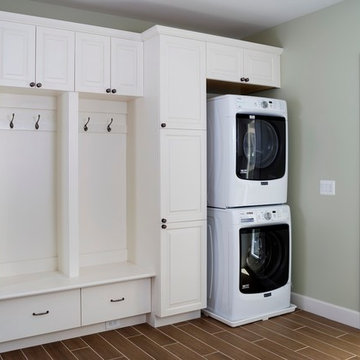
AV Architects + Builders
Location: Falls Church, VA, USA
Our clients were a newly-wed couple looking to start a new life together. With a love for the outdoors and theirs dogs and cats, we wanted to create a design that wouldn’t make them sacrifice any of their hobbies or interests. We designed a floor plan to allow for comfortability relaxation, any day of the year. We added a mudroom complete with a dog bath at the entrance of the home to help take care of their pets and track all the mess from outside. We added multiple access points to outdoor covered porches and decks so they can always enjoy the outdoors, not matter the time of year. The second floor comes complete with the master suite, two bedrooms for the kids with a shared bath, and a guest room for when they have family over. The lower level offers all the entertainment whether it’s a large family room for movie nights or an exercise room. Additionally, the home has 4 garages for cars – 3 are attached to the home and one is detached and serves as a workshop for him.
The look and feel of the home is informal, casual and earthy as the clients wanted to feel relaxed at home. The materials used are stone, wood, iron and glass and the home has ample natural light. Clean lines, natural materials and simple details for relaxed casual living.
Stacy Zarin Photography
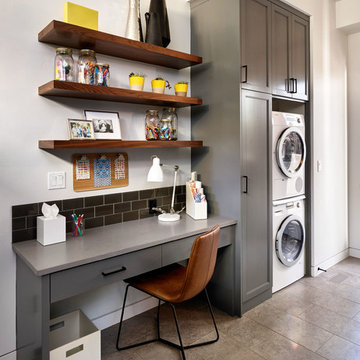
Inspiration for a transitional utility room in Portland with grey cabinets, white walls and a stacked washer and dryer.
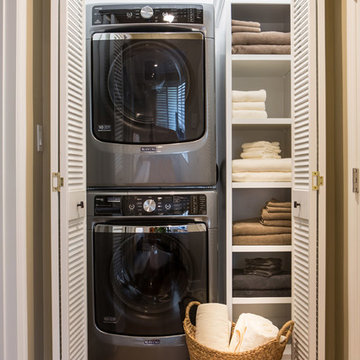
Within the master bedroom was a small entry hallway and extra closet. A perfect spot to carve out a small laundry room. Full sized stacked washer and dryer fit perfectly with left over space for adjustable shelves to hold supplies. New louvered doors offer ventilation and work nicely with the home’s plantation shutters throughout. Photography by Erika Bierman
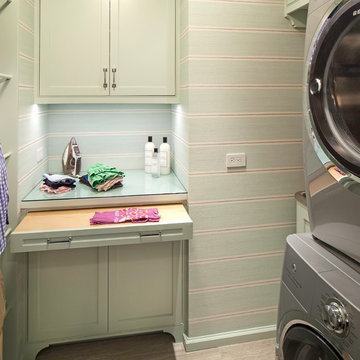
Three apartments were combined to create this 7 room home in Manhattan's West Village for a young couple and their three small girls. A kids' wing boasts a colorful playroom, a butterfly-themed bedroom, and a bath. The parents' wing includes a home office for two (which also doubles as a guest room), two walk-in closets, a master bedroom & bath. A family room leads to a gracious living/dining room for formal entertaining. A large eat-in kitchen and laundry room complete the space. Integrated lighting, audio/video and electric shades make this a modern home in a classic pre-war building.
Photography by Peter Kubilus
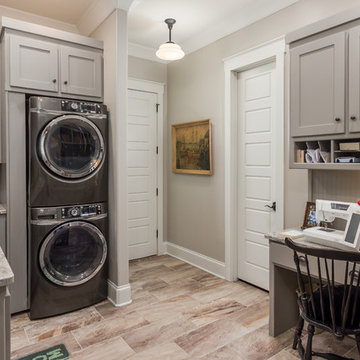
Design ideas for a mid-sized country u-shaped dedicated laundry room in Nashville with an undermount sink, recessed-panel cabinets, grey cabinets, granite benchtops, a stacked washer and dryer and beige walls.
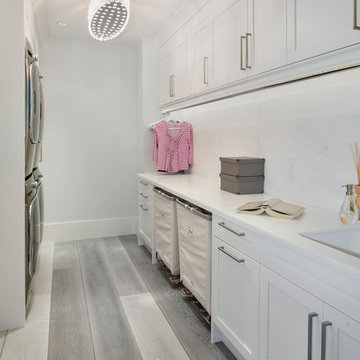
Photo of a transitional galley laundry room in Miami with shaker cabinets, white cabinets, a stacked washer and dryer, white walls and light hardwood floors.
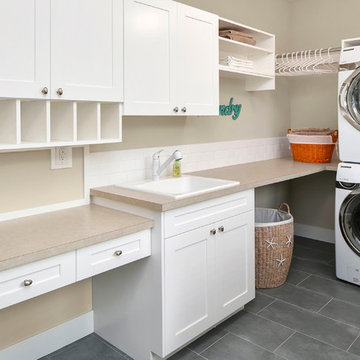
Matt Edington - Clarity NW Photography
This is an example of a mid-sized beach style l-shaped utility room in Seattle with a drop-in sink, shaker cabinets, white cabinets, laminate benchtops, beige walls, porcelain floors and a stacked washer and dryer.
This is an example of a mid-sized beach style l-shaped utility room in Seattle with a drop-in sink, shaker cabinets, white cabinets, laminate benchtops, beige walls, porcelain floors and a stacked washer and dryer.
Laundry Room Design Ideas with a Stacked Washer and Dryer
6
