All Cabinet Finishes Laundry Room Design Ideas with a Stacked Washer and Dryer
Refine by:
Budget
Sort by:Popular Today
1 - 20 of 4,905 photos
Item 1 of 3

Inspiration for a mid-sized scandinavian l-shaped utility room in Perth with a single-bowl sink, flat-panel cabinets, white cabinets, quartz benchtops, green splashback, mosaic tile splashback, white walls, porcelain floors, a stacked washer and dryer, grey floor, white benchtop and vaulted.

A reorganised laundry space, with a dedicated spot for all the essentials.
Photo of a mid-sized contemporary galley dedicated laundry room in Melbourne with a drop-in sink, flat-panel cabinets, white cabinets, quartz benchtops, orange splashback, ceramic splashback, white walls, porcelain floors, a stacked washer and dryer, beige floor and white benchtop.
Photo of a mid-sized contemporary galley dedicated laundry room in Melbourne with a drop-in sink, flat-panel cabinets, white cabinets, quartz benchtops, orange splashback, ceramic splashback, white walls, porcelain floors, a stacked washer and dryer, beige floor and white benchtop.

Design ideas for an expansive transitional galley dedicated laundry room in Sydney with shaker cabinets, a stacked washer and dryer, a farmhouse sink, grey cabinets, beige walls, brick floors, red floor, white benchtop and planked wall panelling.

The laundry room was placed between the front of the house (kitchen/dining/formal living) and the back game/informal family room. Guests frequently walked by this normally private area.
Laundry room now has tall cleaning storage and custom cabinet to hide the washer/dryer when not in use. A new sink and faucet create a functional cleaning and serving space and a hidden waste bin sits on the right.
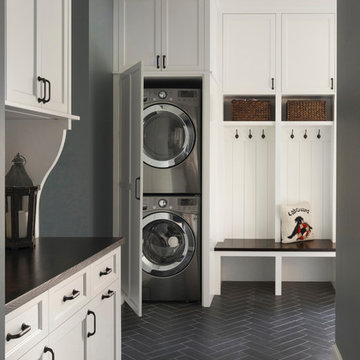
Beach style utility room in Minneapolis with shaker cabinets, white cabinets, wood benchtops, grey walls, a stacked washer and dryer and black floor.
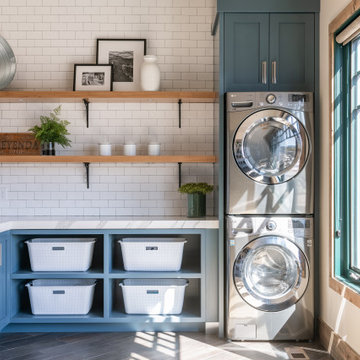
This is an example of a large country l-shaped dedicated laundry room in Other with an undermount sink, open cabinets, blue cabinets, white walls, a stacked washer and dryer, grey floor and white benchtop.
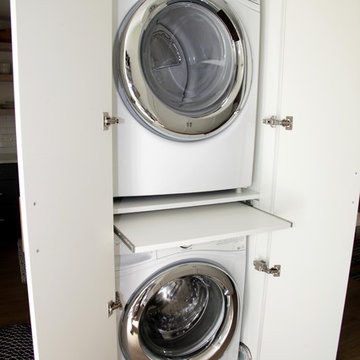
This River Cottage needed a laundry area in a small space. Custom designed cabinets can be available for any use. This white stackable washer and dryer, sits in a hallway going unnoticed when the doors are shut. Guests only see a very handsome closet. When you open the custom cabinetry you will be surprised at what you find. This renovation not only included the appliances but they went a step further adding a pull out shelf for your laundry use. This is a unique design idea for any small laundry space.
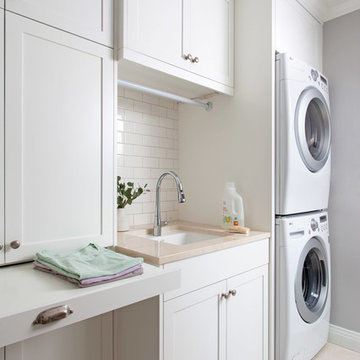
Design by Joanna Hartman
Photography by Ryann Ford
Styling by Adam Fortner
This space features shaker-style cabinets by Amazonia Cabinetry, hardware from Restoration Hardware and Pottery Barn selected by PPOC, Crema Marfil Honed 12x12 floor tile and Rittenhouse 3x6 white gloss backsplash tile, and Benjamin Moore "Stonington Gray" for the accent wall.
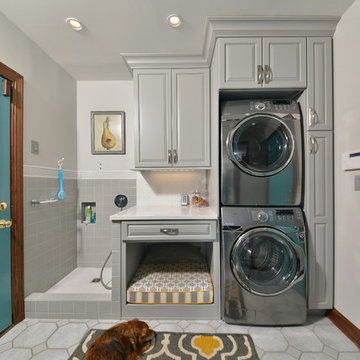
this dog wash is a great place to clean up your pets and give them the spa treatment they deserve. There is even an area to relax for your pet under the counter in the padded cabinet.
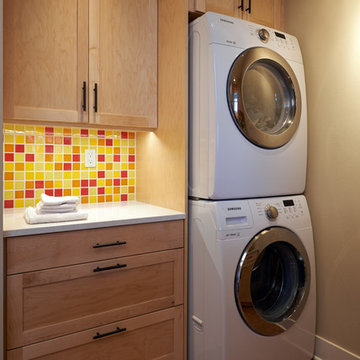
Dale Lang NW Architectural Photography
Photo of a small arts and crafts galley dedicated laundry room in Seattle with shaker cabinets, light wood cabinets, cork floors, a stacked washer and dryer, quartz benchtops, brown floor, beige walls and white benchtop.
Photo of a small arts and crafts galley dedicated laundry room in Seattle with shaker cabinets, light wood cabinets, cork floors, a stacked washer and dryer, quartz benchtops, brown floor, beige walls and white benchtop.
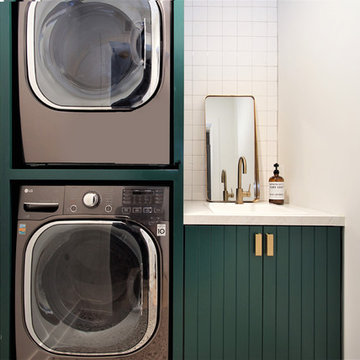
This is an example of a small scandinavian single-wall dedicated laundry room in Grand Rapids with green cabinets, quartzite benchtops, white walls, a stacked washer and dryer, white benchtop and a single-bowl sink.
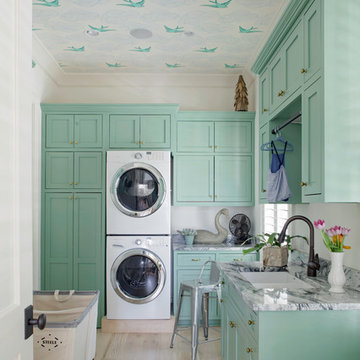
Design ideas for a transitional dedicated laundry room in Atlanta with a double-bowl sink, shaker cabinets, light hardwood floors, a stacked washer and dryer and blue cabinets.
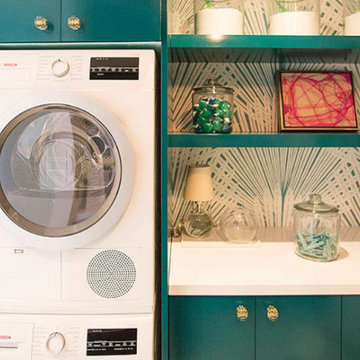
The pop of color really brightens up this small laundry space!
Photo of a small contemporary single-wall dedicated laundry room in Houston with flat-panel cabinets, laminate benchtops, multi-coloured walls, a stacked washer and dryer and blue cabinets.
Photo of a small contemporary single-wall dedicated laundry room in Houston with flat-panel cabinets, laminate benchtops, multi-coloured walls, a stacked washer and dryer and blue cabinets.
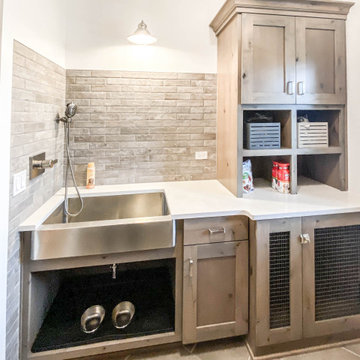
This photo was taken at DJK Custom Homes new Parker IV Eco-Smart model home in Stewart Ridge of Plainfield, Illinois.
Photo of a mid-sized industrial dedicated laundry room in Chicago with a farmhouse sink, shaker cabinets, distressed cabinets, quartz benchtops, beige splashback, brick splashback, white walls, ceramic floors, a stacked washer and dryer, grey floor, white benchtop and brick walls.
Photo of a mid-sized industrial dedicated laundry room in Chicago with a farmhouse sink, shaker cabinets, distressed cabinets, quartz benchtops, beige splashback, brick splashback, white walls, ceramic floors, a stacked washer and dryer, grey floor, white benchtop and brick walls.

Laundry Room with built-in cubby/locker storage
Inspiration for a large traditional utility room in Chicago with a farmhouse sink, beaded inset cabinets, beige cabinets, grey walls, a stacked washer and dryer, multi-coloured floor and grey benchtop.
Inspiration for a large traditional utility room in Chicago with a farmhouse sink, beaded inset cabinets, beige cabinets, grey walls, a stacked washer and dryer, multi-coloured floor and grey benchtop.
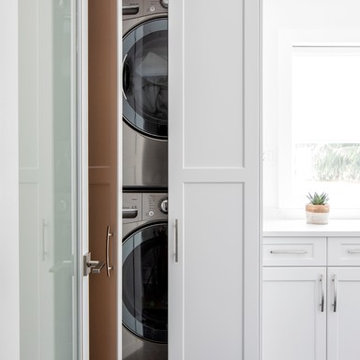
Design ideas for a mid-sized contemporary single-wall dedicated laundry room in Vancouver with white cabinets, white walls, a stacked washer and dryer, black floor, white benchtop, recessed-panel cabinets, quartz benchtops and marble floors.
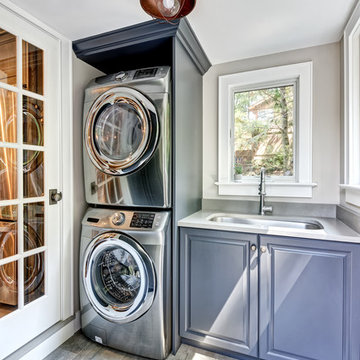
Mudroom converted to laundry room in this cottage home.
Inspiration for a small transitional single-wall utility room in New York with an undermount sink, raised-panel cabinets, grey cabinets, quartz benchtops, grey walls, porcelain floors, a stacked washer and dryer, grey floor and white benchtop.
Inspiration for a small transitional single-wall utility room in New York with an undermount sink, raised-panel cabinets, grey cabinets, quartz benchtops, grey walls, porcelain floors, a stacked washer and dryer, grey floor and white benchtop.
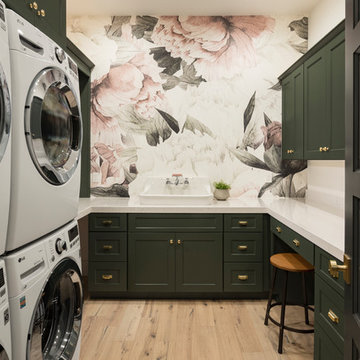
High Res Media
This is an example of a large transitional u-shaped dedicated laundry room in Phoenix with shaker cabinets, green cabinets, multi-coloured walls, light hardwood floors, quartz benchtops, a stacked washer and dryer, beige floor, white benchtop and a drop-in sink.
This is an example of a large transitional u-shaped dedicated laundry room in Phoenix with shaker cabinets, green cabinets, multi-coloured walls, light hardwood floors, quartz benchtops, a stacked washer and dryer, beige floor, white benchtop and a drop-in sink.
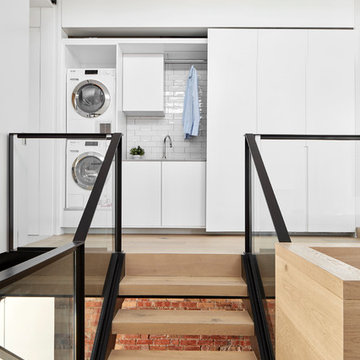
Laundry at top of stair landing behind large sliding panels. Each panel is scribed to look like 3 individual doors with routed door pulls as a continuation of the bedroom wardrobe
Image by: Jack Lovel Photography
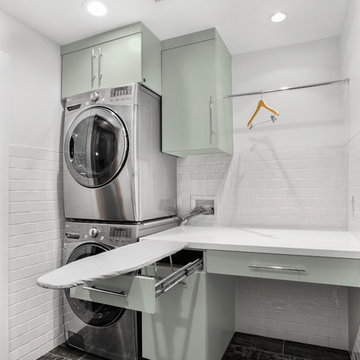
Juliana Franco
Design ideas for a mid-sized midcentury single-wall dedicated laundry room in Houston with flat-panel cabinets, solid surface benchtops, white walls, porcelain floors, a stacked washer and dryer, grey floor and green cabinets.
Design ideas for a mid-sized midcentury single-wall dedicated laundry room in Houston with flat-panel cabinets, solid surface benchtops, white walls, porcelain floors, a stacked washer and dryer, grey floor and green cabinets.
All Cabinet Finishes Laundry Room Design Ideas with a Stacked Washer and Dryer
1