Laundry Room Design Ideas with an Integrated Sink and Beige Cabinets
Refine by:
Budget
Sort by:Popular Today
1 - 15 of 15 photos

Un appartement familial haussmannien rénové, aménagé et agrandi avec la création d'un espace parental suite à la réunion de deux lots. Les fondamentaux classiques des pièces sont conservés et revisités tout en douceur avec des matériaux naturels et des couleurs apaisantes.
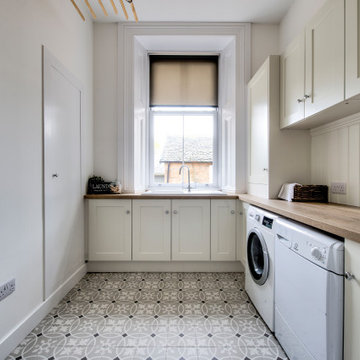
Large transitional l-shaped dedicated laundry room in Glasgow with an integrated sink, shaker cabinets, beige cabinets, wood benchtops, beige walls, a side-by-side washer and dryer, multi-coloured floor and brown benchtop.
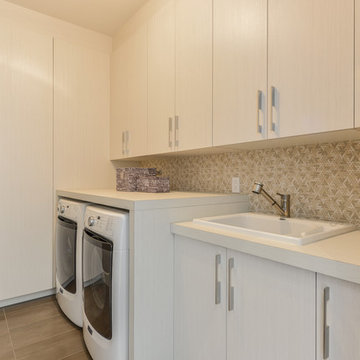
Photo of an expansive contemporary galley dedicated laundry room in Montreal with an integrated sink, flat-panel cabinets, beige cabinets, laminate benchtops, beige walls, porcelain floors and a side-by-side washer and dryer.
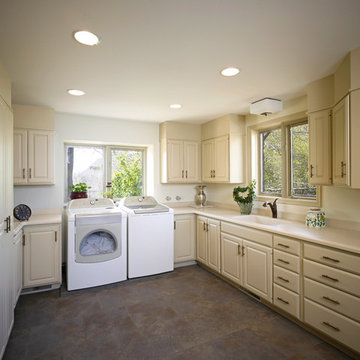
This is an example of a mid-sized transitional u-shaped dedicated laundry room in Salt Lake City with an integrated sink, raised-panel cabinets, beige cabinets, granite benchtops, white walls, ceramic floors and a side-by-side washer and dryer.
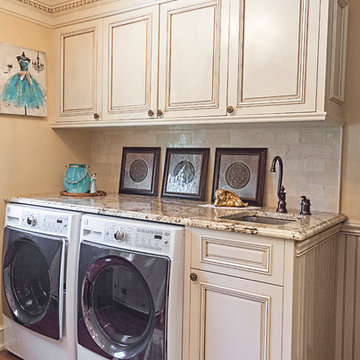
Mid-sized transitional single-wall utility room in New York with an integrated sink, raised-panel cabinets, beige cabinets, marble benchtops, an integrated washer and dryer, beige walls, laminate floors, brown floor and multi-coloured benchtop.
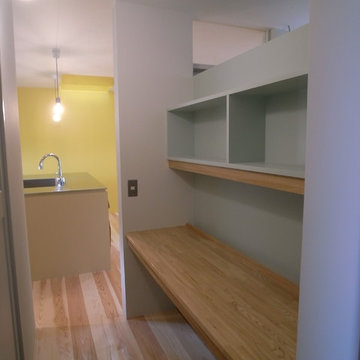
キッチン脇には奥様書斎(家事室)を配置し洗濯場も併設。
Asian single-wall laundry room in Other with an integrated sink, beaded inset cabinets, beige cabinets and stainless steel benchtops.
Asian single-wall laundry room in Other with an integrated sink, beaded inset cabinets, beige cabinets and stainless steel benchtops.
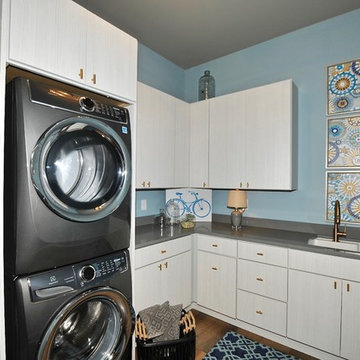
This is an example of a large contemporary l-shaped dedicated laundry room in Indianapolis with an integrated sink, flat-panel cabinets, beige cabinets, solid surface benchtops, blue walls, medium hardwood floors, a stacked washer and dryer, brown floor and grey benchtop.
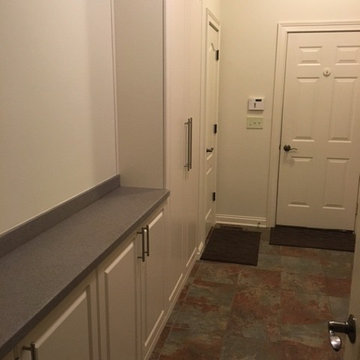
Inspiration for a traditional galley laundry room in Columbus with an integrated sink, raised-panel cabinets, beige cabinets, solid surface benchtops, beige walls, limestone floors and a side-by-side washer and dryer.
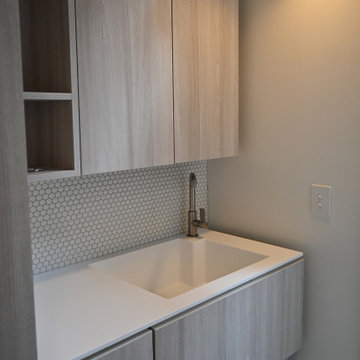
Photos: SG2 design
This is an example of a mid-sized eclectic galley dedicated laundry room in Melbourne with an integrated sink, open cabinets, beige cabinets, solid surface benchtops, white splashback, mosaic tile splashback, white walls, porcelain floors, a stacked washer and dryer, multi-coloured floor and white benchtop.
This is an example of a mid-sized eclectic galley dedicated laundry room in Melbourne with an integrated sink, open cabinets, beige cabinets, solid surface benchtops, white splashback, mosaic tile splashback, white walls, porcelain floors, a stacked washer and dryer, multi-coloured floor and white benchtop.
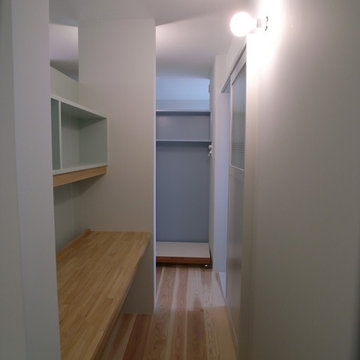
キッチン脇には奥様書斎(家事室)を配置し洗濯場も併設。
Asian single-wall laundry room in Other with an integrated sink, beaded inset cabinets, beige cabinets and stainless steel benchtops.
Asian single-wall laundry room in Other with an integrated sink, beaded inset cabinets, beige cabinets and stainless steel benchtops.
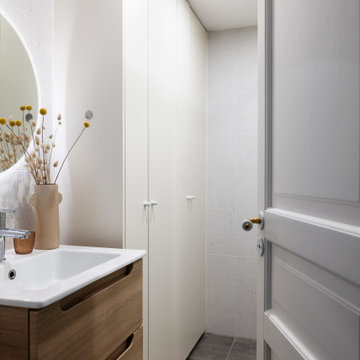
Un appartement familial haussmannien rénové, aménagé et agrandi avec la création d'un espace parental suite à la réunion de deux lots. Les fondamentaux classiques des pièces sont conservés et revisités tout en douceur avec des matériaux naturels et des couleurs apaisantes.
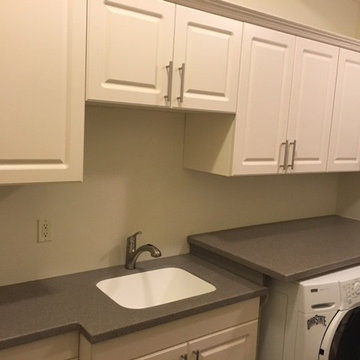
Inspiration for a traditional galley laundry room in Columbus with an integrated sink, raised-panel cabinets, beige cabinets, solid surface benchtops, beige walls, limestone floors and a side-by-side washer and dryer.
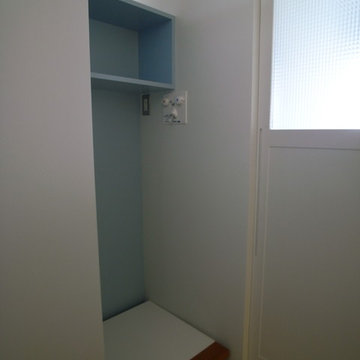
洗濯場の隣に洗面、浴室。
Photo of an asian single-wall laundry room in Other with an integrated sink, beaded inset cabinets, beige cabinets and stainless steel benchtops.
Photo of an asian single-wall laundry room in Other with an integrated sink, beaded inset cabinets, beige cabinets and stainless steel benchtops.
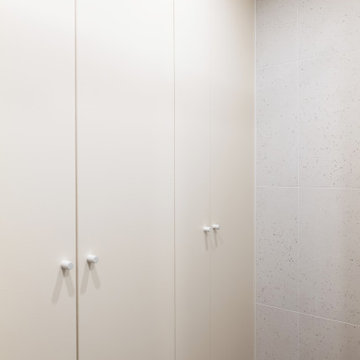
Un appartement familial haussmannien rénové, aménagé et agrandi avec la création d'un espace parental suite à la réunion de deux lots. Les fondamentaux classiques des pièces sont conservés et revisités tout en douceur avec des matériaux naturels et des couleurs apaisantes.
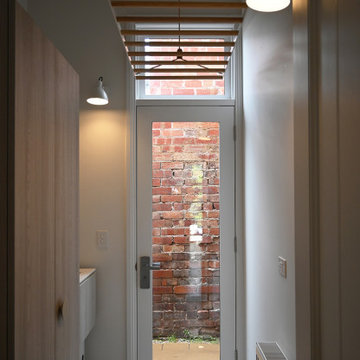
Photos: SG2 design
Mid-sized eclectic galley dedicated laundry room in Melbourne with an integrated sink, open cabinets, beige cabinets, solid surface benchtops, white splashback, mosaic tile splashback, white walls, porcelain floors, a stacked washer and dryer, multi-coloured floor and white benchtop.
Mid-sized eclectic galley dedicated laundry room in Melbourne with an integrated sink, open cabinets, beige cabinets, solid surface benchtops, white splashback, mosaic tile splashback, white walls, porcelain floors, a stacked washer and dryer, multi-coloured floor and white benchtop.
Laundry Room Design Ideas with an Integrated Sink and Beige Cabinets
1