Laundry Room Design Ideas with an Integrated Sink and White Walls
Refine by:
Budget
Sort by:Popular Today
1 - 20 of 216 photos
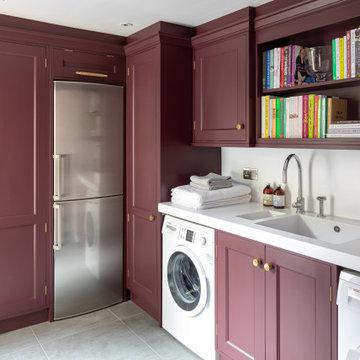
This bespoke kitchen is the perfect blend of subtle elements alongside statement design.
While the irregular ceiling heights and central pillar could have posed a problem, the clever colour scheme serves to draw your eye away from these areas and focuses instead on the dramatic charcoal grey cabinetry with its bevelled door detail and knurled, polished brass handles.
A bespoke bar area with built-in Miele wine cooler has been hand-painted in a rich, luxurious shade of purple. While the use of an antique mirror splashback in this area further enhances the luxurious feel of the design.
Reeded glass has been used in the display cabinets both within the bar and also either side of the sink, which has been strategically positioned by the window to allow lovely views out to the garden.
The whole kitchen has been finished with Corian worktops, beautifully moulded to provide a seamless wet area along with an unobtrusive splashback and extractor hood above the Miele Induction hob. Other appliances include a Miele oven stack with warming drawer, a Quooker and an American style fridge freezer.
A run of full height cabinetry has been provided along one wall with a double door larder cupboard, open shelving and a secret door leading through to the bespoke utility.
In the centre of the room the large, square shaped island has ample space for storage and seating. Here a softer shade of blush pink has been chosen to delicately contrast with the deeper tones throughout the rest of the room.
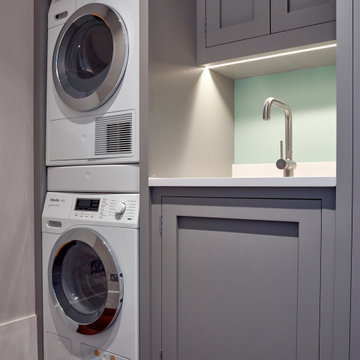
A small utility room in our handleless Shaker-style painted in a dark grey colour - 'Worsted' by Farrow and Ball. A washer-dryer stack is a good solution for small spaces like this. The tap is Franke Nyon in stainless steel and the sink is a small Franke Kubus stainless steel sink. The appliances are a Miele WKR571WPS washing machine and a Miele TKR850WP tumble dryer.
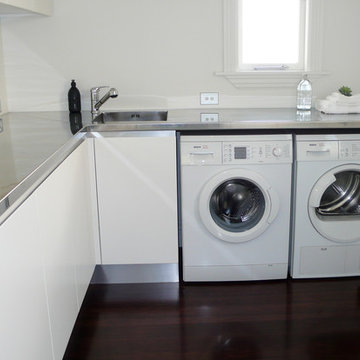
A generous laundry utility room with stainless steel benches and under bench appliances.
Design ideas for a contemporary l-shaped laundry room in Auckland with an integrated sink, flat-panel cabinets, white cabinets, stainless steel benchtops, white walls, dark hardwood floors and a side-by-side washer and dryer.
Design ideas for a contemporary l-shaped laundry room in Auckland with an integrated sink, flat-panel cabinets, white cabinets, stainless steel benchtops, white walls, dark hardwood floors and a side-by-side washer and dryer.

Advisement + Design - Construction advisement, custom millwork & custom furniture design, interior design & art curation by Chango & Co.
Photo of an expansive transitional l-shaped utility room in New York with an integrated sink, beaded inset cabinets, black cabinets, quartz benchtops, white splashback, shiplap splashback, white walls, ceramic floors, a side-by-side washer and dryer, multi-coloured floor, white benchtop, timber and planked wall panelling.
Photo of an expansive transitional l-shaped utility room in New York with an integrated sink, beaded inset cabinets, black cabinets, quartz benchtops, white splashback, shiplap splashback, white walls, ceramic floors, a side-by-side washer and dryer, multi-coloured floor, white benchtop, timber and planked wall panelling.

Design ideas for a small traditional single-wall dedicated laundry room in Kansas City with an integrated sink, shaker cabinets, green cabinets, solid surface benchtops, white walls, vinyl floors and multi-coloured floor.

Mid-sized contemporary single-wall dedicated laundry room in Toronto with an integrated sink, flat-panel cabinets, blue cabinets, wood benchtops, white walls, ceramic floors, a side-by-side washer and dryer, beige floor and orange benchtop.

Inspiration for a mid-sized modern galley utility room in Portland with an integrated sink, flat-panel cabinets, white cabinets, solid surface benchtops, white splashback, white walls, slate floors, a side-by-side washer and dryer, grey floor and white benchtop.
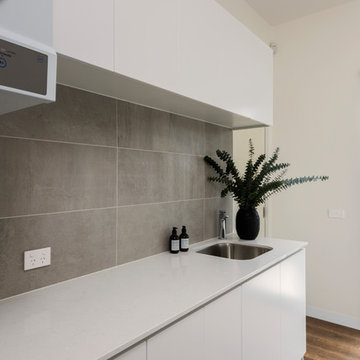
Design ideas for a contemporary galley dedicated laundry room in Melbourne with an integrated sink, flat-panel cabinets, white cabinets, quartz benchtops, white walls, porcelain floors, an integrated washer and dryer, brown floor and white benchtop.
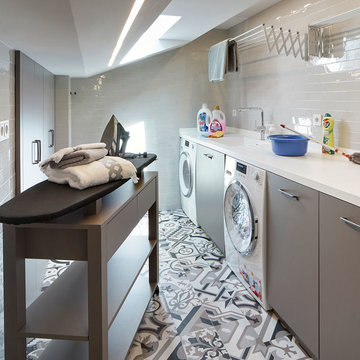
Jordi Miralles
This is an example of a contemporary single-wall dedicated laundry room in Barcelona with an integrated sink, flat-panel cabinets, grey cabinets, white walls, a side-by-side washer and dryer, multi-coloured floor and white benchtop.
This is an example of a contemporary single-wall dedicated laundry room in Barcelona with an integrated sink, flat-panel cabinets, grey cabinets, white walls, a side-by-side washer and dryer, multi-coloured floor and white benchtop.
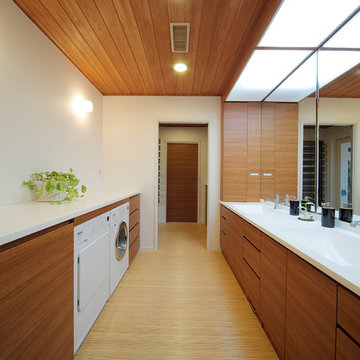
上品でシンプルでありつつも温かさを感じられるパウダールーム。
Design ideas for a contemporary laundry room in Tokyo with an integrated sink, flat-panel cabinets, medium wood cabinets, white walls and brown floor.
Design ideas for a contemporary laundry room in Tokyo with an integrated sink, flat-panel cabinets, medium wood cabinets, white walls and brown floor.
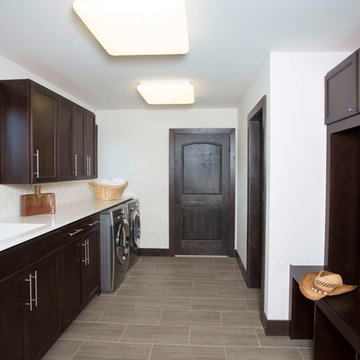
photos courtesy of Seth Beckton
Design ideas for a mid-sized contemporary galley utility room in Denver with an integrated sink, flat-panel cabinets, dark wood cabinets, solid surface benchtops, white walls, ceramic floors and a side-by-side washer and dryer.
Design ideas for a mid-sized contemporary galley utility room in Denver with an integrated sink, flat-panel cabinets, dark wood cabinets, solid surface benchtops, white walls, ceramic floors and a side-by-side washer and dryer.
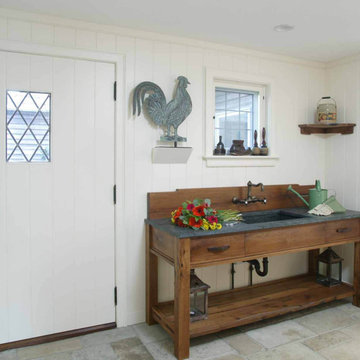
Photo by Randy O'Rourke
Design ideas for a traditional laundry room in Boston with an integrated sink, medium wood cabinets, soapstone benchtops, white walls and travertine floors.
Design ideas for a traditional laundry room in Boston with an integrated sink, medium wood cabinets, soapstone benchtops, white walls and travertine floors.
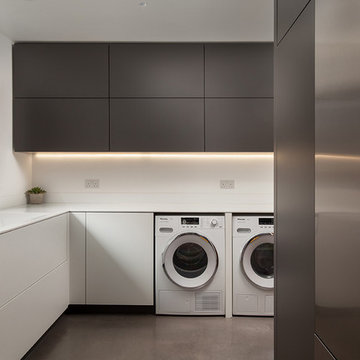
A full interior fit out designed closely with the client for a mega build in Cornwall. The brief was to create minimalist and contemporary pieces that give continuity of materials, quality and styling throughout the entire house.
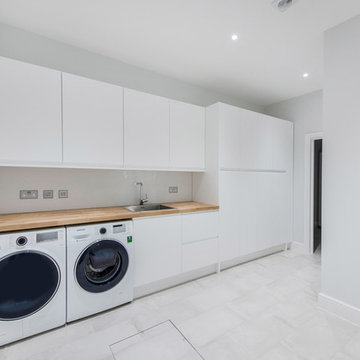
Photography by Kulczynski.
Inspiration for a large contemporary single-wall utility room in London with flat-panel cabinets, white cabinets, wood benchtops, white walls, a side-by-side washer and dryer, an integrated sink and ceramic floors.
Inspiration for a large contemporary single-wall utility room in London with flat-panel cabinets, white cabinets, wood benchtops, white walls, a side-by-side washer and dryer, an integrated sink and ceramic floors.

This utility room (and WC) was created in a previously dead space. It included a new back door to the garden and lots of storage as well as more work surface and also a second sink. We continued the floor through. Glazed doors to the front and back of the house meant we could get light from all areas and access to all areas of the home.
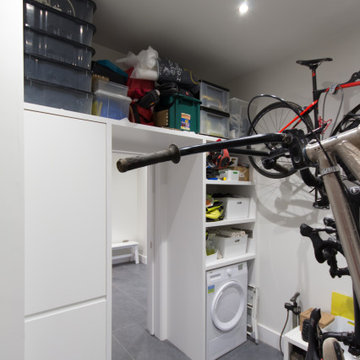
Utility room through sliding door. Bike storage mounted to 2 walls for daily commute bikes and special bikes. Storage built over pocket doorway to maximise floor space.
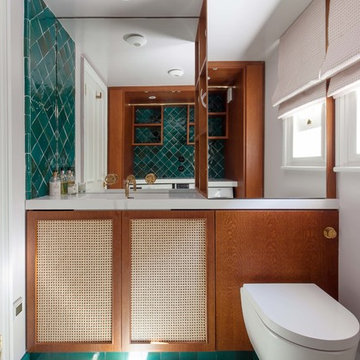
Small midcentury utility room in London with an integrated sink, quartzite benchtops, white walls, marble floors, a concealed washer and dryer, green floor and white benchtop.
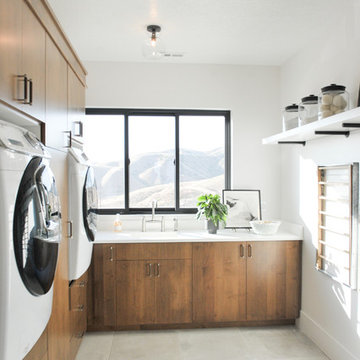
Built By Murdock Builder
Photography by Heather Telford Photography
Inspiration for a contemporary l-shaped laundry room in Salt Lake City with an integrated sink, flat-panel cabinets, white walls, a side-by-side washer and dryer, grey floor, white benchtop and medium wood cabinets.
Inspiration for a contemporary l-shaped laundry room in Salt Lake City with an integrated sink, flat-panel cabinets, white walls, a side-by-side washer and dryer, grey floor, white benchtop and medium wood cabinets.
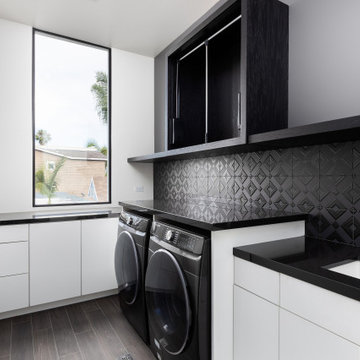
The laundry room is in between both of these bedrooms. Now follow the niche gallery hall with skylights overhead to the master bedroom with north facing bed space and a fireplace.
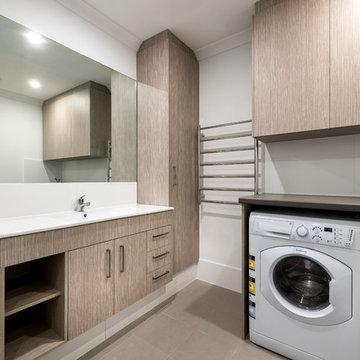
Extra storage installed.
Photography: DMax Photography
This is an example of a small modern utility room in Perth with recessed-panel cabinets, light wood cabinets, laminate benchtops, white walls, porcelain floors, a stacked washer and dryer, brown floor and an integrated sink.
This is an example of a small modern utility room in Perth with recessed-panel cabinets, light wood cabinets, laminate benchtops, white walls, porcelain floors, a stacked washer and dryer, brown floor and an integrated sink.
Laundry Room Design Ideas with an Integrated Sink and White Walls
1