Laundry Room Design Ideas with an Integrated Sink
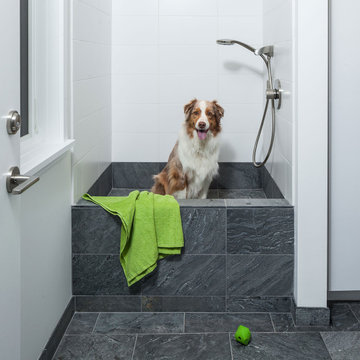
Mid-sized midcentury galley dedicated laundry room in Portland with an integrated sink, flat-panel cabinets, white cabinets, solid surface benchtops, white splashback, white walls, slate floors, a side-by-side washer and dryer, grey floor and white benchtop.

Design ideas for a small modern galley dedicated laundry room in Sydney with an integrated sink, flat-panel cabinets, white cabinets, stainless steel benchtops, white splashback, glass sheet splashback, white walls, light hardwood floors, a stacked washer and dryer and grey benchtop.

Design ideas for a country laundry room in Grand Rapids with an integrated sink, shaker cabinets, grey cabinets, white walls, brick floors, a concealed washer and dryer, red floor, black benchtop, timber and planked wall panelling.
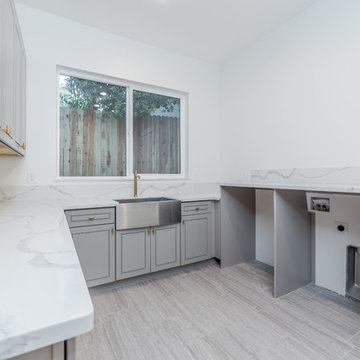
This is an example of a large u-shaped dedicated laundry room in Sacramento with an integrated sink, flat-panel cabinets, grey cabinets, marble benchtops, white walls, ceramic floors, an integrated washer and dryer, grey floor and grey benchtop.
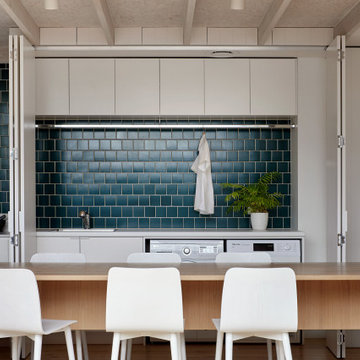
European Laundry
Inspiration for a small contemporary galley utility room in Melbourne with an integrated sink, flat-panel cabinets, white cabinets, solid surface benchtops, green walls, dark hardwood floors, a side-by-side washer and dryer, brown floor and white benchtop.
Inspiration for a small contemporary galley utility room in Melbourne with an integrated sink, flat-panel cabinets, white cabinets, solid surface benchtops, green walls, dark hardwood floors, a side-by-side washer and dryer, brown floor and white benchtop.
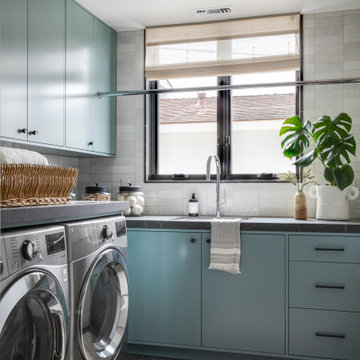
Colorful laundry room with custom teal cabinets and black designer accents, beautiful subway tile, and stainless steel appliances add a touch of coastal glam to an everyday chore.
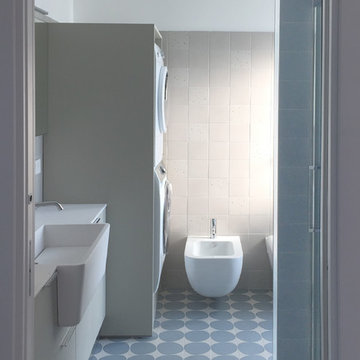
Inspiration for a large contemporary l-shaped utility room in Milan with an integrated sink, flat-panel cabinets, grey cabinets, solid surface benchtops, grey walls, ceramic floors, a stacked washer and dryer, multi-coloured floor and white benchtop.
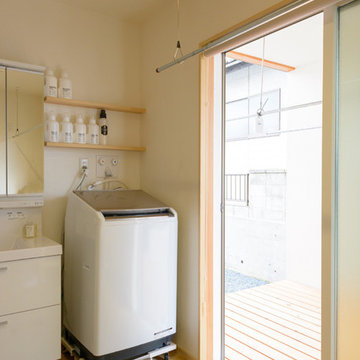
基本設計・照明設計・設備設計・収納設計・造作家具設計・家具デザイン・インテリアデザイン:堀口 理恵
フォトグラファー:宮澤朋依
Design ideas for a mid-sized scandinavian l-shaped utility room in Other with an integrated sink, white walls and medium hardwood floors.
Design ideas for a mid-sized scandinavian l-shaped utility room in Other with an integrated sink, white walls and medium hardwood floors.

Design ideas for a small traditional single-wall dedicated laundry room in Kansas City with an integrated sink, shaker cabinets, green cabinets, solid surface benchtops, white walls, vinyl floors and multi-coloured floor.
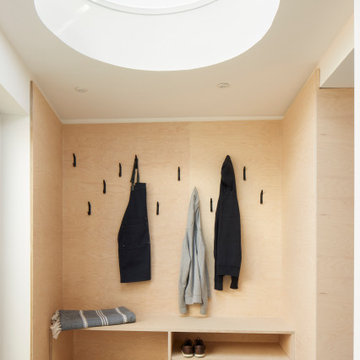
This is an example of a large contemporary galley laundry room in Hampshire with an integrated sink, flat-panel cabinets, light wood cabinets, solid surface benchtops, white splashback, subway tile splashback, white walls, porcelain floors, a stacked washer and dryer, grey floor and white benchtop.
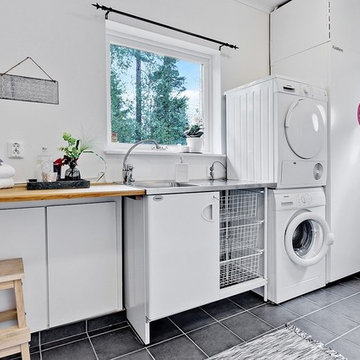
Design ideas for a mid-sized scandinavian single-wall dedicated laundry room in Stockholm with flat-panel cabinets, white cabinets, wood benchtops, white walls, a stacked washer and dryer, grey floor, beige benchtop and an integrated sink.
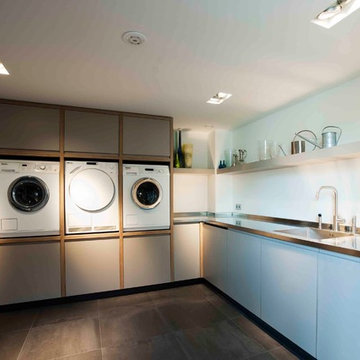
Large contemporary l-shaped utility room in New York with an integrated sink, stainless steel benchtops, white walls, a side-by-side washer and dryer, flat-panel cabinets and blue cabinets.
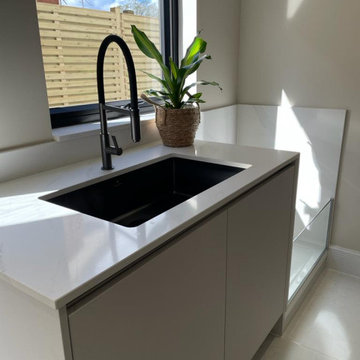
Design ideas for a contemporary laundry room in Other with an integrated sink, flat-panel cabinets, grey cabinets, quartzite benchtops, white splashback, stone slab splashback, beige walls, porcelain floors, a side-by-side washer and dryer, white floor and white benchtop.
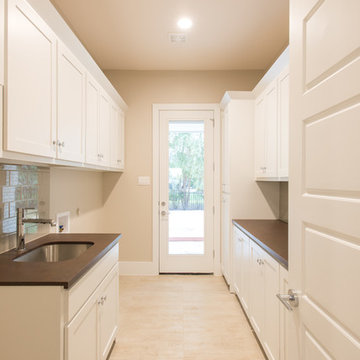
This space represents a recent collaboration on a spec house with a local homebuilder. Barbara Gilbert Interiors worked with the builder from start to finish on this project to build a neutral palette for future homeowners to turn this house into their home. The end product is a beautifully finished, move-in ready home.
Michael Hunter Photography
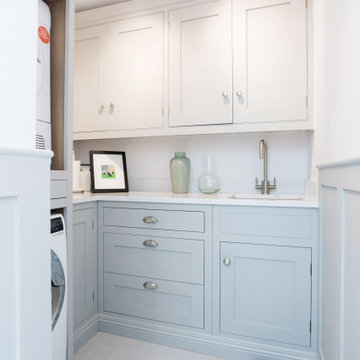
It was such a pleasure working with Mr & Mrs Baker to design, create and install the bespoke Wellsdown kitchen for their beautiful town house in Saffron Walden. Having already undergone a vast renovation on the bedrooms and living areas, the homeowners embarked on an open-plan kitchen and living space renovation, and commissioned Burlanes for the works.
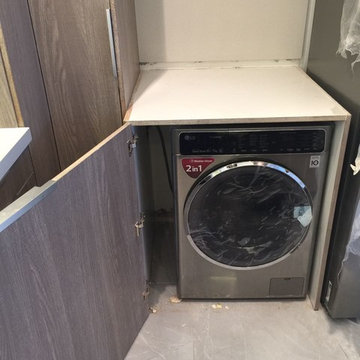
Photo of a mid-sized contemporary u-shaped laundry room in Other with an integrated sink, flat-panel cabinets, quartz benchtops, grey splashback, stone slab splashback and ceramic floors.
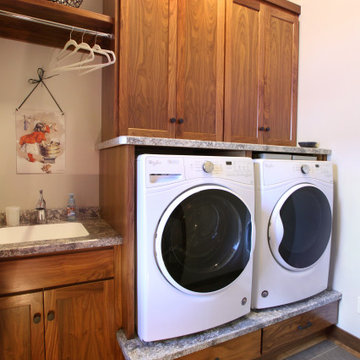
This is an example of a small modern single-wall dedicated laundry room in Minneapolis with an integrated sink, flat-panel cabinets, brown cabinets, laminate benchtops, beige walls, ceramic floors, a side-by-side washer and dryer, grey floor and blue benchtop.
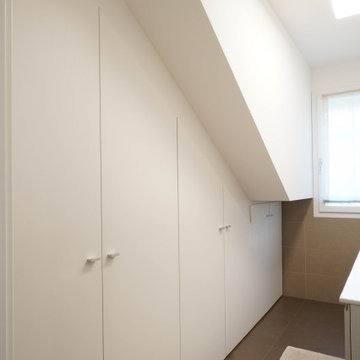
Inspiration for a mid-sized modern single-wall utility room in Other with an integrated sink, flat-panel cabinets, white cabinets, solid surface benchtops, brown walls, porcelain floors, a side-by-side washer and dryer, brown floor and white benchtop.
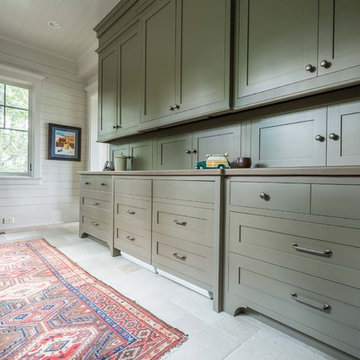
Marty Paoletta
Inspiration for an expansive transitional galley utility room in Nashville with an integrated sink, flat-panel cabinets, green cabinets, white walls, slate floors and a concealed washer and dryer.
Inspiration for an expansive transitional galley utility room in Nashville with an integrated sink, flat-panel cabinets, green cabinets, white walls, slate floors and a concealed washer and dryer.
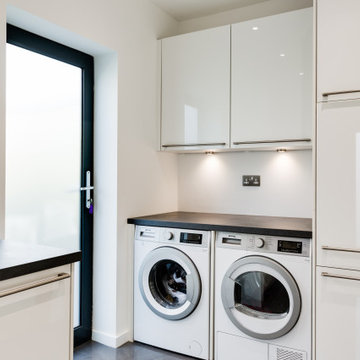
From initial architect's concept, through the inevitable changes during construction and support during installation, Jeff and Sabine were both professional and very supportive. We have ended up with the dream kitchen we had hoped for and are thoroughly delighted! The choice and quality of their products was as good as any we had evaluated, while the personal touch and continuity we experienced affirmed we had made the right choice of supplier. We highly recommend Eco German Kitchens!
Laundry Room Design Ideas with an Integrated Sink
6