Laundry Room Design Ideas with an Integrated Sink
Sort by:Popular Today
81 - 100 of 424 photos

A double washer and dryer? Yes please!?
Swipe to see a 360 view of this basement laundry room project we completed recently! (Cabinetry was custom color matched)

What we have here is an expansive space perfect for a family of 5. Located in the beautiful village of Tewin, Hertfordshire, this beautiful home had a full renovation from the floor up.
The clients had a vision of creating a spacious, open-plan contemporary kitchen which would be entertaining central and big enough for their family of 5. They booked a showroom appointment and spoke with Alina, one of our expert kitchen designers.
Alina quickly translated the couple’s ideas, taking into consideration the new layout and personal specifications, which in the couple’s own words “Alina nailed the design”. Our Handleless Flat Slab design was selected by the couple with made-to-measure cabinetry that made full use of the room’s ceiling height. All cabinets were hand-painted in Pitch Black by Farrow & Ball and slatted real wood oak veneer cladding with a Pitch Black backdrop was dotted around the design.
All the elements from the range of Neff appliances to décor, blended harmoniously, with no one material or texture standing out and feeling disconnected. The overall effect is that of a contemporary kitchen with lots of light and colour. We are seeing lots more wood being incorporated into the modern home today.
Other features include a breakfast pantry with additional drawers for cereal and a tall single-door pantry, complete with internal drawers and a spice rack. The kitchen island sits in the middle with an L-shape kitchen layout surrounding it.
We also flowed the same design through to the utility.
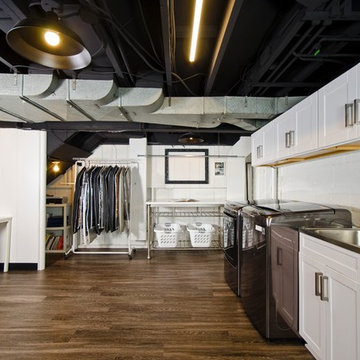
Darko Zagar
This is an example of a mid-sized industrial utility room in DC Metro with an integrated sink, shaker cabinets, white cabinets, white walls, laminate floors, a side-by-side washer and dryer and brown floor.
This is an example of a mid-sized industrial utility room in DC Metro with an integrated sink, shaker cabinets, white cabinets, white walls, laminate floors, a side-by-side washer and dryer and brown floor.
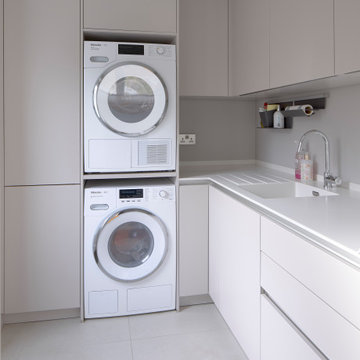
The utility room features Schuller Utility furniture, designed for the everyday tasks of the workspace.
Design ideas for a modern l-shaped utility room in Oxfordshire with an integrated sink, flat-panel cabinets, grey cabinets, quartz benchtops, grey walls, a stacked washer and dryer and white benchtop.
Design ideas for a modern l-shaped utility room in Oxfordshire with an integrated sink, flat-panel cabinets, grey cabinets, quartz benchtops, grey walls, a stacked washer and dryer and white benchtop.

Farm House Laundry Project, we open this laundry closet to switch Laundry from Bathroom to Kitchen Dining Area, this way we change from small machine size to big washer and dryer.
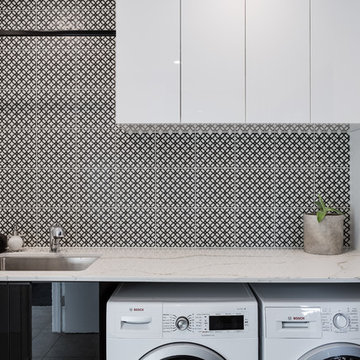
Large modern galley utility room in Sunshine Coast with flat-panel cabinets, marble benchtops, white walls, a side-by-side washer and dryer, beige floor, white benchtop and an integrated sink.
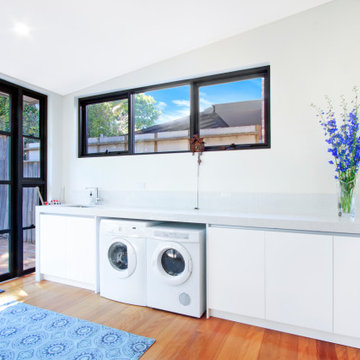
Large contemporary single-wall utility room in Sydney with an integrated sink, flat-panel cabinets, white cabinets, quartz benchtops, grey splashback, beige walls, medium hardwood floors, brown floor and grey benchtop.
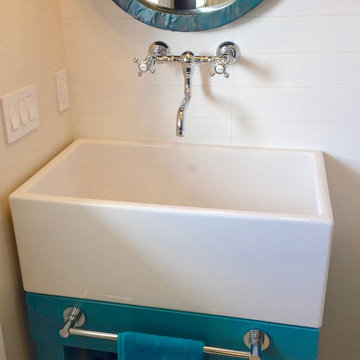
Design ideas for a mid-sized beach style galley utility room in Orange County with blue cabinets, porcelain floors, an integrated sink, open cabinets, white walls and white floor.
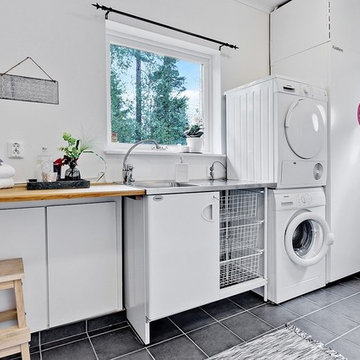
Design ideas for a mid-sized scandinavian single-wall dedicated laundry room in Stockholm with flat-panel cabinets, white cabinets, wood benchtops, white walls, a stacked washer and dryer, grey floor, beige benchtop and an integrated sink.
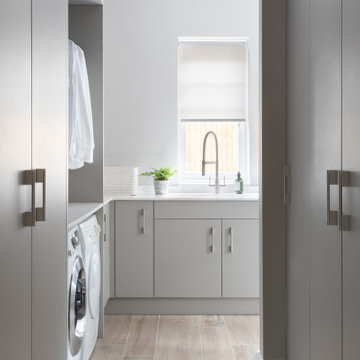
Inspiration for an expansive contemporary laundry room in Surrey with an integrated sink, flat-panel cabinets, grey cabinets, quartzite benchtops, porcelain floors, grey floor and white benchtop.
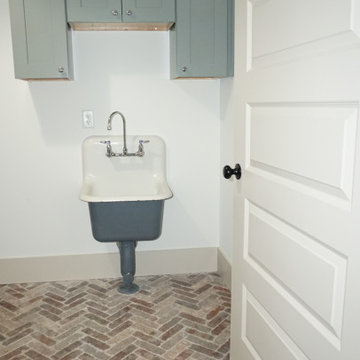
This is an example of a mid-sized country u-shaped dedicated laundry room in Other with flat-panel cabinets, grey cabinets, white walls, brick floors, a side-by-side washer and dryer, brown floor and an integrated sink.
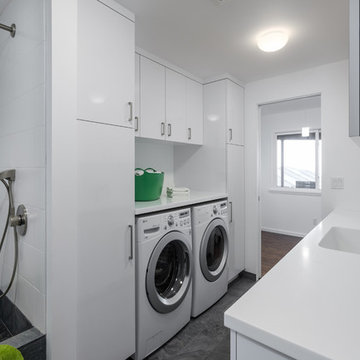
Design ideas for a mid-sized contemporary galley utility room in Portland with flat-panel cabinets, white cabinets, white walls, a side-by-side washer and dryer, solid surface benchtops, an integrated sink, white splashback, slate floors, grey floor and white benchtop.
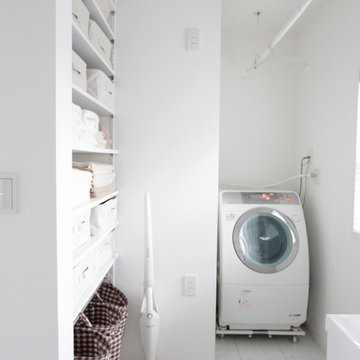
白で統一された、快適清潔ランドリールームは部屋干し可能な天吊りハンガー付きです。
明るい雰囲気になるよう、白でまとめました。タオルや下着を収納できる場所も作って頂きました。
Mid-sized modern single-wall utility room in Tokyo Suburbs with white walls, white floor, an integrated sink, open cabinets, white cabinets, solid surface benchtops, porcelain floors, a side-by-side washer and dryer and white benchtop.
Mid-sized modern single-wall utility room in Tokyo Suburbs with white walls, white floor, an integrated sink, open cabinets, white cabinets, solid surface benchtops, porcelain floors, a side-by-side washer and dryer and white benchtop.
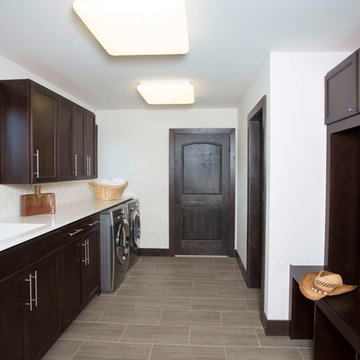
photos courtesy of Seth Beckton
Design ideas for a mid-sized contemporary galley utility room in Denver with an integrated sink, flat-panel cabinets, dark wood cabinets, solid surface benchtops, white walls, ceramic floors and a side-by-side washer and dryer.
Design ideas for a mid-sized contemporary galley utility room in Denver with an integrated sink, flat-panel cabinets, dark wood cabinets, solid surface benchtops, white walls, ceramic floors and a side-by-side washer and dryer.

This utility room (and WC) was created in a previously dead space. It included a new back door to the garden and lots of storage as well as more work surface and also a second sink. We continued the floor through. Glazed doors to the front and back of the house meant we could get light from all areas and access to all areas of the home.
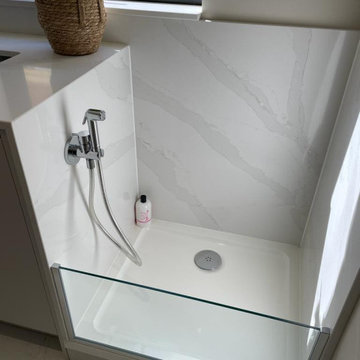
Design ideas for a contemporary laundry room in Other with an integrated sink, flat-panel cabinets, grey cabinets, quartzite benchtops, white splashback, stone slab splashback, beige walls, porcelain floors, a side-by-side washer and dryer, white floor and white benchtop.
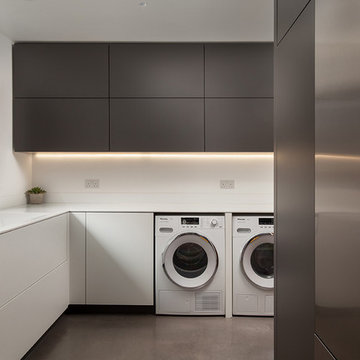
A full interior fit out designed closely with the client for a mega build in Cornwall. The brief was to create minimalist and contemporary pieces that give continuity of materials, quality and styling throughout the entire house.
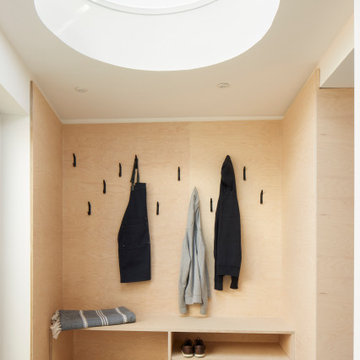
This is an example of a large contemporary galley laundry room in Hampshire with an integrated sink, flat-panel cabinets, light wood cabinets, solid surface benchtops, white splashback, subway tile splashback, white walls, porcelain floors, a stacked washer and dryer, grey floor and white benchtop.
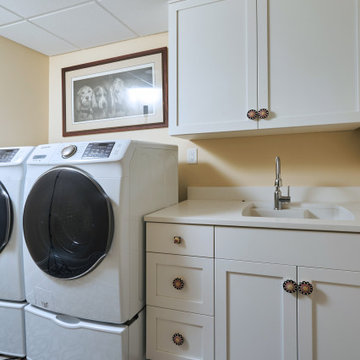
Entered by a pocket door, the laundry room is anchored by a beautiful black and white, patterned, cement tile floor. The white shaker cabinets feature eye catching hardware.
After tearing down this home's existing addition, we set out to create a new addition with a modern farmhouse feel that still blended seamlessly with the original house. The addition includes a kitchen great room, laundry room and sitting room. Outside, we perfectly aligned the cupola on top of the roof, with the upper story windows and those with the lower windows, giving the addition a clean and crisp look. Using granite from Chester County, mica schist stone and hardy plank siding on the exterior walls helped the addition to blend in seamlessly with the original house. Inside, we customized each new space by paying close attention to the little details. Reclaimed wood for the mantle and shelving, sleek and subtle lighting under the reclaimed shelves, unique wall and floor tile, recessed outlets in the island, walnut trim on the hood, paneled appliances, and repeating materials in a symmetrical way work together to give the interior a sophisticated yet comfortable feel.
Rudloff Custom Builders has won Best of Houzz for Customer Service in 2014, 2015 2016, 2017 and 2019. We also were voted Best of Design in 2016, 2017, 2018, 2019 which only 2% of professionals receive. Rudloff Custom Builders has been featured on Houzz in their Kitchen of the Week, What to Know About Using Reclaimed Wood in the Kitchen as well as included in their Bathroom WorkBook article. We are a full service, certified remodeling company that covers all of the Philadelphia suburban area. This business, like most others, developed from a friendship of young entrepreneurs who wanted to make a difference in their clients’ lives, one household at a time. This relationship between partners is much more than a friendship. Edward and Stephen Rudloff are brothers who have renovated and built custom homes together paying close attention to detail. They are carpenters by trade and understand concept and execution. Rudloff Custom Builders will provide services for you with the highest level of professionalism, quality, detail, punctuality and craftsmanship, every step of the way along our journey together.
Specializing in residential construction allows us to connect with our clients early in the design phase to ensure that every detail is captured as you imagined. One stop shopping is essentially what you will receive with Rudloff Custom Builders from design of your project to the construction of your dreams, executed by on-site project managers and skilled craftsmen. Our concept: envision our client’s ideas and make them a reality. Our mission: CREATING LIFETIME RELATIONSHIPS BUILT ON TRUST AND INTEGRITY.
Photo Credit: Linda McManus Images

Contemporary Laundry Room / Butlers Pantry that serves the need of Food Storage and also being a functional Laundry Room with Washer and Clothes Storage
Laundry Room Design Ideas with an Integrated Sink
5