Laundry Room Design Ideas with an Integrated Sink
Refine by:
Budget
Sort by:Popular Today
141 - 160 of 424 photos
Item 1 of 2
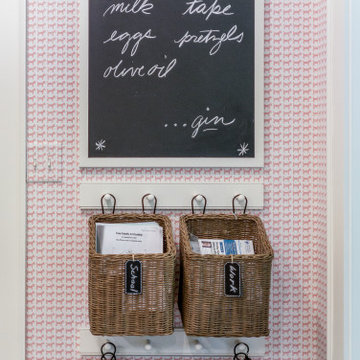
This 1790 farmhouse had received an addition to the historic ell in the 1970s, with a more recent renovation encompassing the kitchen and adding a small mudroom & laundry room in the ’90s. Unfortunately, as happens all too often, it had been done in a way that was architecturally inappropriate style of the home.
We worked within the available footprint to create “layers of implied time,” reinstating stylistic integrity and un-muddling the mistakes of more recent renovations.
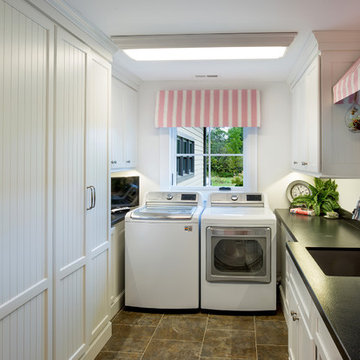
A galley laundry keeps items at easy reach. Photo by: JE Evans
Photo of a small traditional galley dedicated laundry room in Columbus with an integrated sink, white cabinets, white walls, ceramic floors, a side-by-side washer and dryer, beige floor and black benchtop.
Photo of a small traditional galley dedicated laundry room in Columbus with an integrated sink, white cabinets, white walls, ceramic floors, a side-by-side washer and dryer, beige floor and black benchtop.
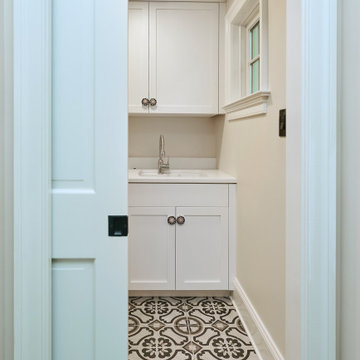
Entered by a pocket door, the laundry room is anchored by a beautiful black and white, patterned, cement tile floor. The white shaker cabinets feature eye catching hardware.
After tearing down this home's existing addition, we set out to create a new addition with a modern farmhouse feel that still blended seamlessly with the original house. The addition includes a kitchen great room, laundry room and sitting room. Outside, we perfectly aligned the cupola on top of the roof, with the upper story windows and those with the lower windows, giving the addition a clean and crisp look. Using granite from Chester County, mica schist stone and hardy plank siding on the exterior walls helped the addition to blend in seamlessly with the original house. Inside, we customized each new space by paying close attention to the little details. Reclaimed wood for the mantle and shelving, sleek and subtle lighting under the reclaimed shelves, unique wall and floor tile, recessed outlets in the island, walnut trim on the hood, paneled appliances, and repeating materials in a symmetrical way work together to give the interior a sophisticated yet comfortable feel.
Rudloff Custom Builders has won Best of Houzz for Customer Service in 2014, 2015 2016, 2017 and 2019. We also were voted Best of Design in 2016, 2017, 2018, 2019 which only 2% of professionals receive. Rudloff Custom Builders has been featured on Houzz in their Kitchen of the Week, What to Know About Using Reclaimed Wood in the Kitchen as well as included in their Bathroom WorkBook article. We are a full service, certified remodeling company that covers all of the Philadelphia suburban area. This business, like most others, developed from a friendship of young entrepreneurs who wanted to make a difference in their clients’ lives, one household at a time. This relationship between partners is much more than a friendship. Edward and Stephen Rudloff are brothers who have renovated and built custom homes together paying close attention to detail. They are carpenters by trade and understand concept and execution. Rudloff Custom Builders will provide services for you with the highest level of professionalism, quality, detail, punctuality and craftsmanship, every step of the way along our journey together.
Specializing in residential construction allows us to connect with our clients early in the design phase to ensure that every detail is captured as you imagined. One stop shopping is essentially what you will receive with Rudloff Custom Builders from design of your project to the construction of your dreams, executed by on-site project managers and skilled craftsmen. Our concept: envision our client’s ideas and make them a reality. Our mission: CREATING LIFETIME RELATIONSHIPS BUILT ON TRUST AND INTEGRITY.
Photo Credit: Linda McManus Images
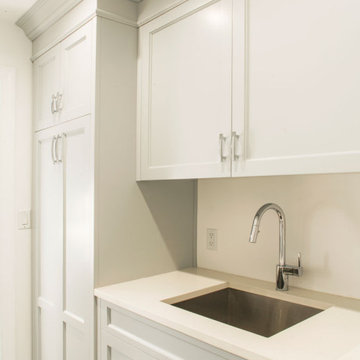
Custom Luxury Small White Laundry Room.
Inspiration for a small transitional single-wall laundry cupboard in New York with an integrated sink, shaker cabinets, white cabinets, quartz benchtops, white splashback, white walls, grey floor and white benchtop.
Inspiration for a small transitional single-wall laundry cupboard in New York with an integrated sink, shaker cabinets, white cabinets, quartz benchtops, white splashback, white walls, grey floor and white benchtop.
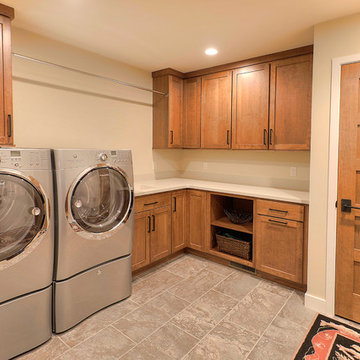
There's plenty of storage in this well planned laundry/mudroom.
Jason Hulet Photography
Design ideas for a mid-sized transitional l-shaped utility room in Other with an integrated sink, shaker cabinets, medium wood cabinets, solid surface benchtops, beige walls, ceramic floors and a side-by-side washer and dryer.
Design ideas for a mid-sized transitional l-shaped utility room in Other with an integrated sink, shaker cabinets, medium wood cabinets, solid surface benchtops, beige walls, ceramic floors and a side-by-side washer and dryer.

Une pièce indispensable souvent oubliée
En complément de notre activité de cuisiniste, nous réalisons régulièrement des lingeries/ buanderies.
Fonctionnelle et esthétique
Venez découvrir dans notre showroom à Déville lès Rouen une lingerie/buanderie sur mesure.
Nous avons conçu une implantation fonctionnelle : un plan de travail en inox avec évier soudé et mitigeur, des paniers à linges intégrés en sous-plan, un espace de rangement pour les produits ménagers et une penderie pour suspendre quelques vêtements en attente de repassage.
Le lave-linge et le sèche-linge Miele sont superposés grâce au tiroir de rangement qui offre une tablette pour poser un panier afin de décharger le linge.
L’armoire séchante d’Asko vient compléter notre lingerie, véritable atout méconnu.
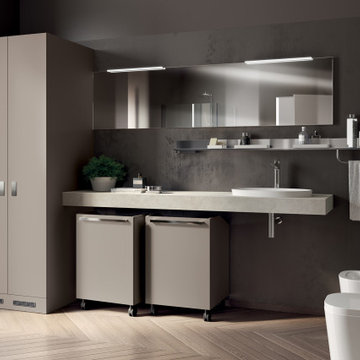
Photo of an expansive modern single-wall dedicated laundry room in Bordeaux with an integrated sink, flat-panel cabinets, wood benchtops, white splashback, brown walls, an integrated washer and dryer, beige floor and white benchtop.
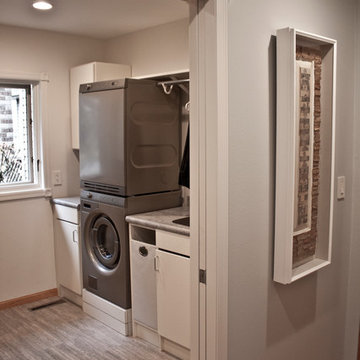
Inspiration for a small transitional u-shaped laundry cupboard in Other with an integrated sink, flat-panel cabinets, white cabinets, laminate benchtops, grey walls, vinyl floors and a stacked washer and dryer.
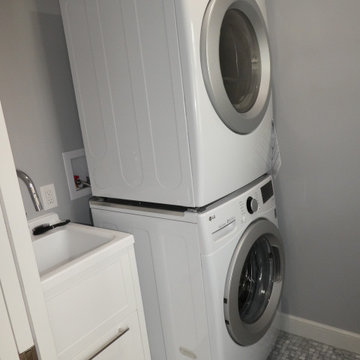
Photo of a mid-sized traditional single-wall dedicated laundry room in New York with an integrated sink, recessed-panel cabinets, white cabinets, laminate benchtops, grey walls, ceramic floors, a stacked washer and dryer, grey floor and white benchtop.
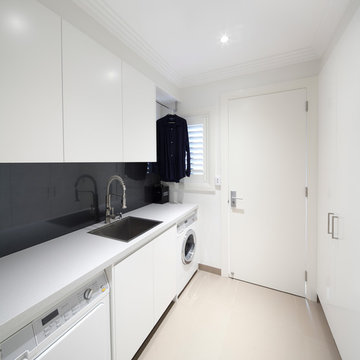
Zeitgeist Photography
Design ideas for a large contemporary galley dedicated laundry room in Sydney with an integrated sink, flat-panel cabinets, white cabinets, quartzite benchtops, white walls, porcelain floors, beige floor and white benchtop.
Design ideas for a large contemporary galley dedicated laundry room in Sydney with an integrated sink, flat-panel cabinets, white cabinets, quartzite benchtops, white walls, porcelain floors, beige floor and white benchtop.
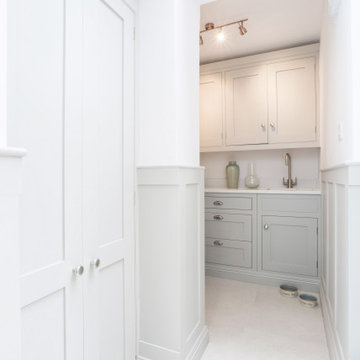
It was such a pleasure working with Mr & Mrs Baker to design, create and install the bespoke Wellsdown kitchen for their beautiful town house in Saffron Walden. Having already undergone a vast renovation on the bedrooms and living areas, the homeowners embarked on an open-plan kitchen and living space renovation, and commissioned Burlanes for the works.
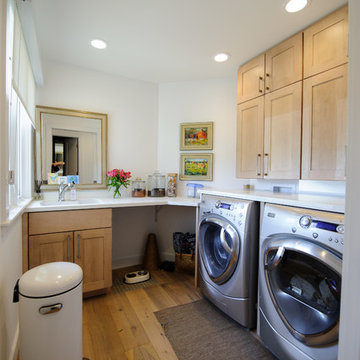
Brenda Staples
This is an example of a mid-sized contemporary l-shaped dedicated laundry room in Indianapolis with an integrated sink, shaker cabinets, light wood cabinets, quartz benchtops, grey walls, light hardwood floors, a side-by-side washer and dryer and brown floor.
This is an example of a mid-sized contemporary l-shaped dedicated laundry room in Indianapolis with an integrated sink, shaker cabinets, light wood cabinets, quartz benchtops, grey walls, light hardwood floors, a side-by-side washer and dryer and brown floor.
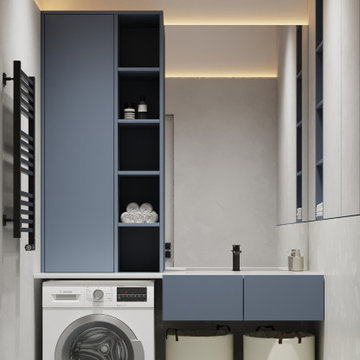
Design ideas for a mid-sized contemporary single-wall dedicated laundry room in Other with flat-panel cabinets, an integrated sink, blue cabinets, mirror splashback, grey walls, ceramic floors, an integrated washer and dryer, blue floor and white benchtop.

Laundry Room with front-loading under counter washer dryer and a dog wash station.
Inspiration for a large transitional galley utility room in San Francisco with an integrated sink, recessed-panel cabinets, grey cabinets, beige splashback, white walls, a side-by-side washer and dryer, white floor, beige benchtop, porcelain floors and terrazzo benchtops.
Inspiration for a large transitional galley utility room in San Francisco with an integrated sink, recessed-panel cabinets, grey cabinets, beige splashback, white walls, a side-by-side washer and dryer, white floor, beige benchtop, porcelain floors and terrazzo benchtops.
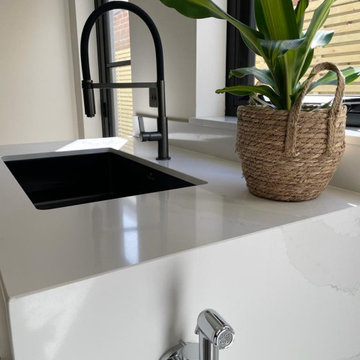
Contemporary laundry room in Other with an integrated sink, flat-panel cabinets, grey cabinets, quartzite benchtops, white splashback, stone slab splashback, beige walls, porcelain floors, a side-by-side washer and dryer, white floor and white benchtop.
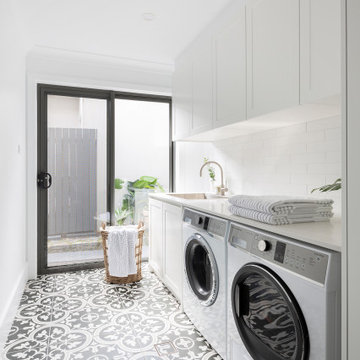
This family home located in the Canberra suburb of Forde has been renovated. The brief for this home was contemporary Hamptons with a focus on detailed joinery, patterned tiles and a dark navy, white and soft grey palette. Hard finishes include Australian blackbutt timber, New Zealand wool carpet, brushed nickel fixtures, stone benchtops and accents of French navy for the joinery, tiles and interior walls. Interior design by Studio Black Interiors. Renovation by CJC Constructions. Photography by Hcreations.
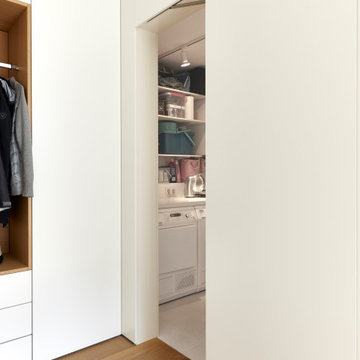
Die sich auf zwei Etagen verlaufende Stadtwohnung wurde mit einem Mobiliar ausgestattet welches durch die ganze Wohnung zieht. Das eigentlich einzige Möbel setzt sich aus Garderobe / Hauswirtschaftsraum / Küche & Büro zusammen. Die Abwicklung geht durch den ganzen Wohnraum.
Fotograf: Bodo Mertoglu
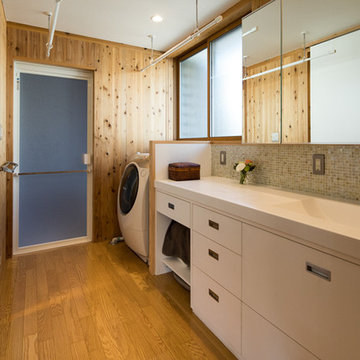
撮影:齋部 功
Design ideas for a mid-sized country single-wall utility room in Tokyo with an integrated sink, beaded inset cabinets, white cabinets, solid surface benchtops, brown walls, plywood floors, an integrated washer and dryer, brown floor and white benchtop.
Design ideas for a mid-sized country single-wall utility room in Tokyo with an integrated sink, beaded inset cabinets, white cabinets, solid surface benchtops, brown walls, plywood floors, an integrated washer and dryer, brown floor and white benchtop.
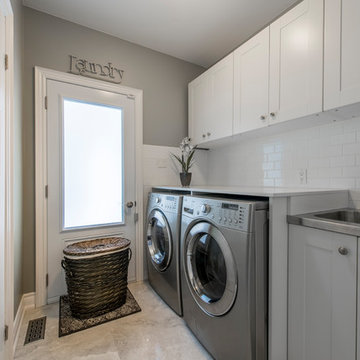
Photo of a mid-sized contemporary single-wall laundry room in Toronto with an integrated sink, shaker cabinets, white cabinets, solid surface benchtops, grey walls, a side-by-side washer and dryer, beige floor and white benchtop.
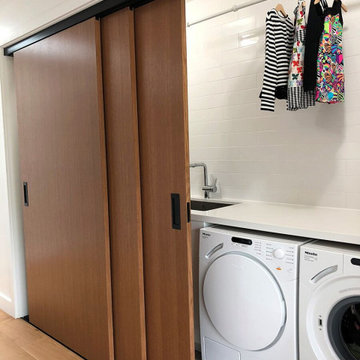
upstairs bathrooms are the best
they make it soooo easy
Design ideas for a modern laundry cupboard in Toronto with an integrated sink, open cabinets, white cabinets, medium hardwood floors, a side-by-side washer and dryer, brown floor and white benchtop.
Design ideas for a modern laundry cupboard in Toronto with an integrated sink, open cabinets, white cabinets, medium hardwood floors, a side-by-side washer and dryer, brown floor and white benchtop.
Laundry Room Design Ideas with an Integrated Sink
8