Laundry Room Design Ideas with an Integrated Washer and Dryer and Brown Floor
Refine by:
Budget
Sort by:Popular Today
1 - 20 of 104 photos
Item 1 of 3

The brief for this home was to create a warm inviting space that suited it's beachside location. Our client loves to cook so an open plan kitchen with a space for her grandchildren to play was at the top of the list. Key features used in this open plan design were warm floorboard tiles in a herringbone pattern, navy horizontal shiplap feature wall, custom joinery in entry, living and children's play area, rattan pendant lighting, marble, navy and white open plan kitchen.
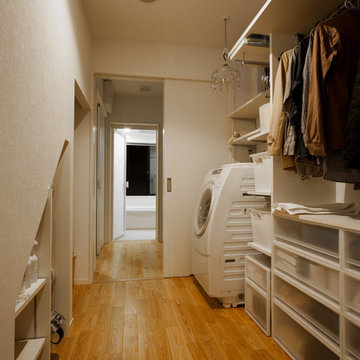
音楽のある家
Inspiration for a contemporary laundry room in Kyoto with open cabinets, white cabinets, white walls, medium hardwood floors, brown floor and an integrated washer and dryer.
Inspiration for a contemporary laundry room in Kyoto with open cabinets, white cabinets, white walls, medium hardwood floors, brown floor and an integrated washer and dryer.
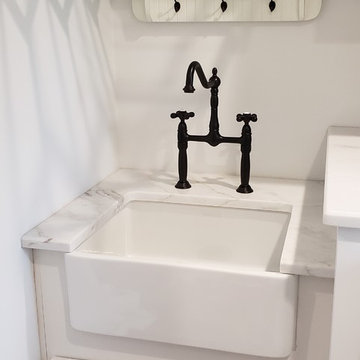
This laundry space was designed with storage, efficiency and highly functional to accommodate this large family. A touch of farmhouse charm adorns the space with an apron front sink and an old world faucet. Complete with wood looking porcelain tile, white shaker cabinets and a beautiful white marble counter. Hidden out of sight are 2 large roll out hampers, roll out trash, an ironing board tucked into a drawer and a trash receptacle roll out. Above the built in washer dryer units we have an area to hang items as we continue to do laundry and a pull out drying rack. No detail was missed in this dream laundry space.

Nestled in the Pocono mountains, the house had been on the market for a while, and no one had any interest in it. Then along comes our lovely client, who was ready to put roots down here, leaving Philadelphia, to live closer to her daughter.
She had a vision of how to make this older small ranch home, work for her. This included images of baking in a beautiful kitchen, lounging in a calming bedroom, and hosting family and friends, toasting to life and traveling! We took that vision, and working closely with our contractors, carpenters, and product specialists, spent 8 months giving this home new life. This included renovating the entire interior, adding an addition for a new spacious master suite, and making improvements to the exterior.
It is now, not only updated and more functional; it is filled with a vibrant mix of country traditional style. We are excited for this new chapter in our client’s life, the memories she will make here, and are thrilled to have been a part of this ranch house Cinderella transformation.
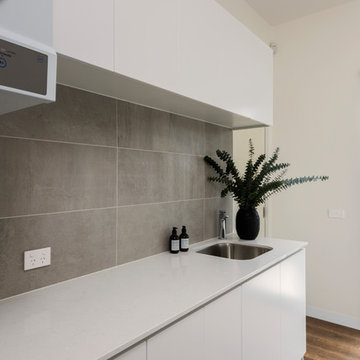
Design ideas for a contemporary galley dedicated laundry room in Melbourne with an integrated sink, flat-panel cabinets, white cabinets, quartz benchtops, white walls, porcelain floors, an integrated washer and dryer, brown floor and white benchtop.

Reforma integral Sube Interiorismo www.subeinteriorismo.com
Biderbost Photo
Inspiration for a mid-sized transitional l-shaped laundry cupboard in Bilbao with an undermount sink, raised-panel cabinets, grey cabinets, quartz benchtops, white splashback, engineered quartz splashback, multi-coloured walls, laminate floors, an integrated washer and dryer, brown floor, white benchtop, recessed and wallpaper.
Inspiration for a mid-sized transitional l-shaped laundry cupboard in Bilbao with an undermount sink, raised-panel cabinets, grey cabinets, quartz benchtops, white splashback, engineered quartz splashback, multi-coloured walls, laminate floors, an integrated washer and dryer, brown floor, white benchtop, recessed and wallpaper.
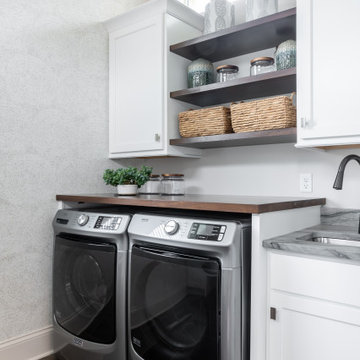
Inspiration for a mid-sized transitional dedicated laundry room in St Louis with an undermount sink, shaker cabinets, white cabinets, quartz benchtops, grey walls, porcelain floors, an integrated washer and dryer, brown floor and grey benchtop.
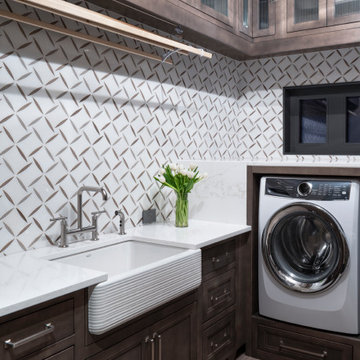
Design ideas for a mid-sized transitional u-shaped dedicated laundry room in Denver with a farmhouse sink, beaded inset cabinets, medium wood cabinets, quartz benchtops, white walls, porcelain floors, an integrated washer and dryer, brown floor and white benchtop.
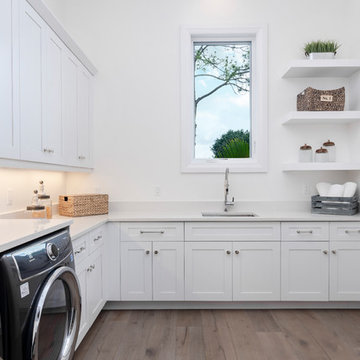
Inspiration for a large beach style l-shaped dedicated laundry room in Miami with a drop-in sink, shaker cabinets, white cabinets, quartzite benchtops, white walls, light hardwood floors, an integrated washer and dryer, brown floor and white benchtop.

Small contemporary galley dedicated laundry room in London with an undermount sink, flat-panel cabinets, green cabinets, wood benchtops, white splashback, porcelain splashback, beige walls, light hardwood floors, an integrated washer and dryer, brown floor and brown benchtop.
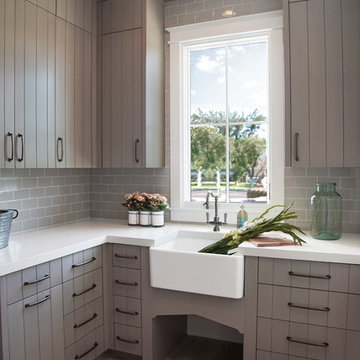
Heather Ryan, Interior Designer
H.Ryan Studio - Scottsdale, AZ
www.hryanstudio.com
Inspiration for a mid-sized transitional l-shaped dedicated laundry room in Phoenix with a farmhouse sink, grey cabinets, medium hardwood floors, flat-panel cabinets, quartz benchtops, grey splashback, subway tile splashback, grey walls, an integrated washer and dryer, brown floor and white benchtop.
Inspiration for a mid-sized transitional l-shaped dedicated laundry room in Phoenix with a farmhouse sink, grey cabinets, medium hardwood floors, flat-panel cabinets, quartz benchtops, grey splashback, subway tile splashback, grey walls, an integrated washer and dryer, brown floor and white benchtop.
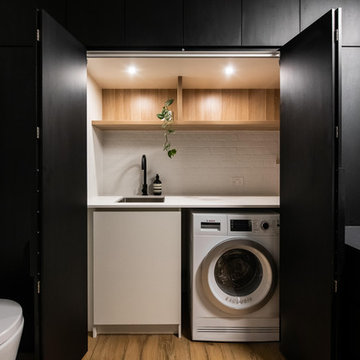
Inspiration for a large contemporary galley utility room in Melbourne with porcelain floors, brown floor, a drop-in sink, open cabinets, light wood cabinets, laminate benchtops, white walls, an integrated washer and dryer and white benchtop.
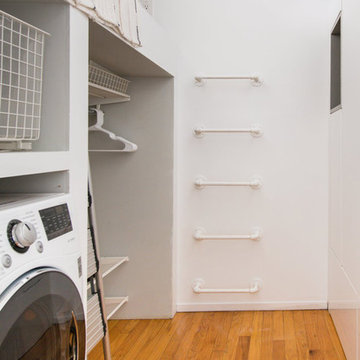
The opposite side of the bed loft houses the laundry and closet space. A vent-free all-in-one washer dryer combo unit adds to the efficiency of the home, with convenient proximity to the hanging space of the closet and the ample storage of the full cabinetry wall.
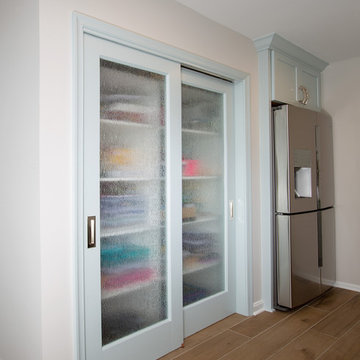
Mid-sized transitional laundry cupboard in DC Metro with an undermount sink, recessed-panel cabinets, blue cabinets, quartzite benchtops, medium hardwood floors, brown floor, white benchtop, beige walls and an integrated washer and dryer.
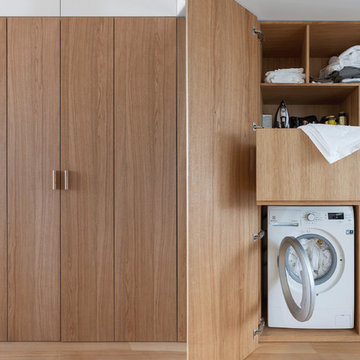
Автор: Studio Bazi / Алиреза Немати
Фотограф: Полина Полудкина
Photo of a small contemporary laundry cupboard in Moscow with medium hardwood floors, medium wood cabinets, brown floor and an integrated washer and dryer.
Photo of a small contemporary laundry cupboard in Moscow with medium hardwood floors, medium wood cabinets, brown floor and an integrated washer and dryer.

In this renovation, the once-framed closed-in double-door closet in the laundry room was converted to a locker storage system with room for roll-out laundry basket drawer and a broom closet. The laundry soap is contained in the large drawer beside the washing machine. Behind the mirror, an oversized custom medicine cabinet houses small everyday items such as shoe polish, small tools, masks...etc. The off-white cabinetry and slate were existing. To blend in the off-white cabinetry, walnut accents were added with black hardware.
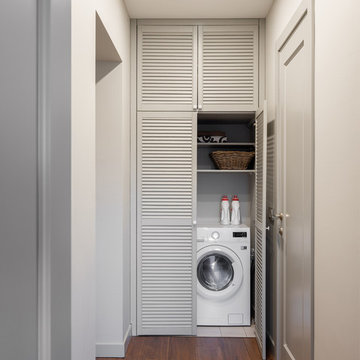
Фотограф: Александрова Дина
Дизайн: Ольга Трегубова и Марина Ерпулева (MO interior design )
This is an example of a contemporary laundry cupboard in Moscow with louvered cabinets, grey cabinets, dark hardwood floors, an integrated washer and dryer and brown floor.
This is an example of a contemporary laundry cupboard in Moscow with louvered cabinets, grey cabinets, dark hardwood floors, an integrated washer and dryer and brown floor.
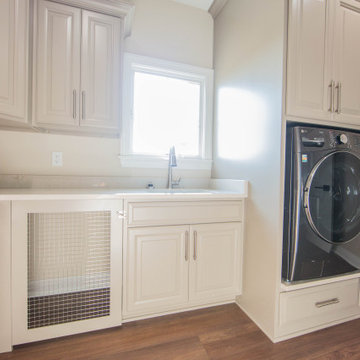
The custom laundry features a built-in dog crate for the home's furry residents.
This is an example of a large contemporary l-shaped dedicated laundry room in Indianapolis with an undermount sink, raised-panel cabinets, grey cabinets, granite benchtops, beige walls, medium hardwood floors, an integrated washer and dryer, brown floor and multi-coloured benchtop.
This is an example of a large contemporary l-shaped dedicated laundry room in Indianapolis with an undermount sink, raised-panel cabinets, grey cabinets, granite benchtops, beige walls, medium hardwood floors, an integrated washer and dryer, brown floor and multi-coloured benchtop.

Coburg Frieze is a purified design that questions what’s really needed.
The interwar property was transformed into a long-term family home that celebrates lifestyle and connection to the owners’ much-loved garden. Prioritising quality over quantity, the crafted extension adds just 25sqm of meticulously considered space to our clients’ home, honouring Dieter Rams’ enduring philosophy of “less, but better”.
We reprogrammed the original floorplan to marry each room with its best functional match – allowing an enhanced flow of the home, while liberating budget for the extension’s shared spaces. Though modestly proportioned, the new communal areas are smoothly functional, rich in materiality, and tailored to our clients’ passions. Shielding the house’s rear from harsh western sun, a covered deck creates a protected threshold space to encourage outdoor play and interaction with the garden.
This charming home is big on the little things; creating considered spaces that have a positive effect on daily life.
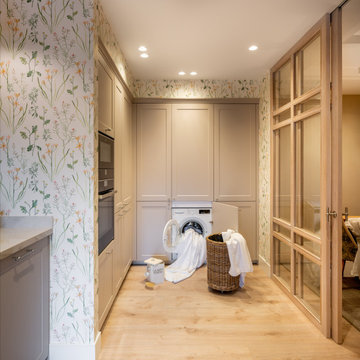
Reforma integral Sube Interiorismo www.subeinteriorismo.com
Biderbost Photo
This is an example of a mid-sized transitional l-shaped laundry cupboard in Bilbao with an undermount sink, raised-panel cabinets, grey cabinets, quartz benchtops, white splashback, engineered quartz splashback, multi-coloured walls, laminate floors, an integrated washer and dryer, brown floor, white benchtop, recessed and wallpaper.
This is an example of a mid-sized transitional l-shaped laundry cupboard in Bilbao with an undermount sink, raised-panel cabinets, grey cabinets, quartz benchtops, white splashback, engineered quartz splashback, multi-coloured walls, laminate floors, an integrated washer and dryer, brown floor, white benchtop, recessed and wallpaper.
Laundry Room Design Ideas with an Integrated Washer and Dryer and Brown Floor
1