Laundry Room Design Ideas with an Integrated Washer and Dryer
Refine by:
Budget
Sort by:Popular Today
101 - 120 of 752 photos
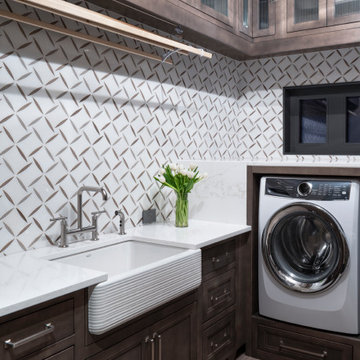
Design ideas for a mid-sized transitional u-shaped dedicated laundry room in Denver with a farmhouse sink, beaded inset cabinets, medium wood cabinets, quartz benchtops, white walls, porcelain floors, an integrated washer and dryer, brown floor and white benchtop.
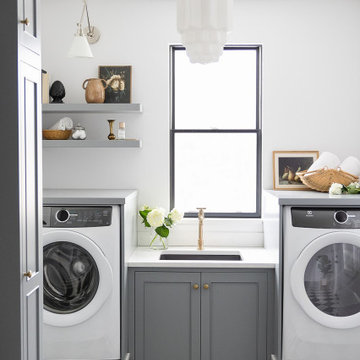
Photography: Marit Williams Photography
Inspiration for a large transitional laundry room in Other with an undermount sink, grey cabinets, quartz benchtops, white splashback, engineered quartz splashback, white walls, porcelain floors, an integrated washer and dryer and white benchtop.
Inspiration for a large transitional laundry room in Other with an undermount sink, grey cabinets, quartz benchtops, white splashback, engineered quartz splashback, white walls, porcelain floors, an integrated washer and dryer and white benchtop.
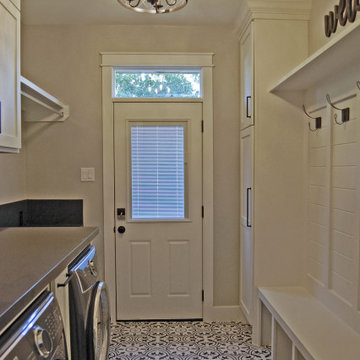
Black and white patterned tile give this room a play on contrast. The under mounted washer and dryer allow for an expansive countertop to fold clothes. A clothes hanging rod to manage dry and wet clothes. Shaker style doors add to the farmhouse look. The room doubles as a laundry and mud room. Shoe storage below a bench seat. Paneled walls with wall hooks. Open display shelf.

European laundry hiding behind stunning George Fethers Oak bi-fold doors. Caesarstone benchtop, warm strip lighting, light grey matt square tile splashback and grey joinery. Entrance hallway also features George Fethers veneer suspended bench.
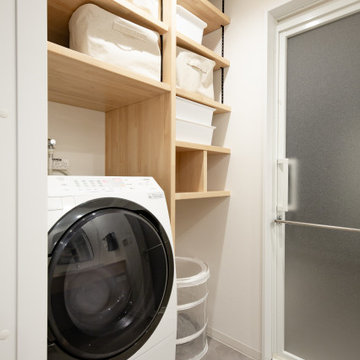
化粧台の正面には、壁面収納を配置。
洗濯物や必要な物を小分けしながら収納することが可能
Photo of a mid-sized industrial galley dedicated laundry room in Nagoya with a drop-in sink, open cabinets, light wood cabinets, wood benchtops, beige walls, laminate floors, an integrated washer and dryer, grey floor, beige benchtop, wallpaper and wallpaper.
Photo of a mid-sized industrial galley dedicated laundry room in Nagoya with a drop-in sink, open cabinets, light wood cabinets, wood benchtops, beige walls, laminate floors, an integrated washer and dryer, grey floor, beige benchtop, wallpaper and wallpaper.
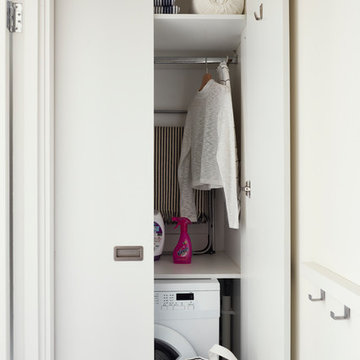
Philip Lauterbach
Inspiration for a small scandinavian single-wall laundry cupboard in Dublin with flat-panel cabinets, white cabinets, white walls, vinyl floors, an integrated washer and dryer and white floor.
Inspiration for a small scandinavian single-wall laundry cupboard in Dublin with flat-panel cabinets, white cabinets, white walls, vinyl floors, an integrated washer and dryer and white floor.

Sunny, upper-level laundry room features:
Beautiful Interceramic Union Square glazed ceramic tile floor, in Hudson.
Painted shaker style custom cabinets by Ayr Cabinet Company includes a natural wood top, pull-out ironing board, towel bar and loads of storage.
Two huge fold down drying racks.
Thomas O'Brien Katie Conical Pendant by Visual Comfort & Co.
Kohler Iron/Tones™ undermount porcelain sink in Sea Salt.
Newport Brass Fairfield bridge faucet in flat black.
Artistic Tile Melange matte white, ceramic field tile backsplash.
Tons of right-height folding space.
General contracting by Martin Bros. Contracting, Inc.; Architecture by Helman Sechrist Architecture; Home Design by Maple & White Design; Photography by Marie Kinney Photography. Images are the property of Martin Bros. Contracting, Inc. and may not be used without written permission.
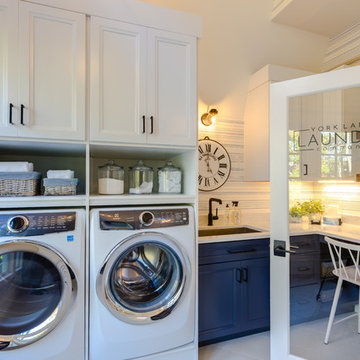
Jonathan Edwards Media
Photo of a large modern l-shaped utility room in Other with an undermount sink, shaker cabinets, blue cabinets, quartz benchtops, white walls, porcelain floors, an integrated washer and dryer, white floor and white benchtop.
Photo of a large modern l-shaped utility room in Other with an undermount sink, shaker cabinets, blue cabinets, quartz benchtops, white walls, porcelain floors, an integrated washer and dryer, white floor and white benchtop.
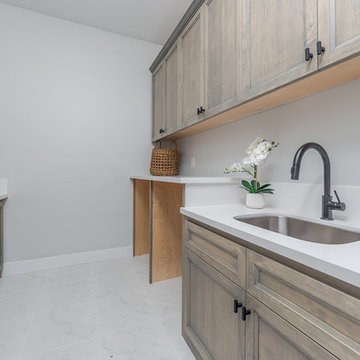
This is an example of a large country u-shaped dedicated laundry room in Sacramento with an integrated sink, flat-panel cabinets, medium wood cabinets, solid surface benchtops, grey walls, ceramic floors, an integrated washer and dryer, white floor and white benchtop.
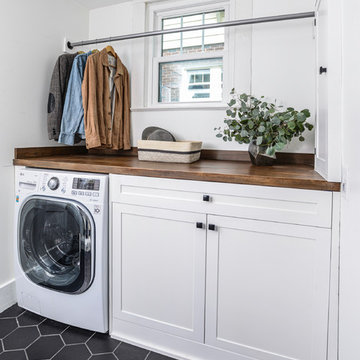
Laundry room with combo washer/cryer and pull-out drawer drying rack.
Design ideas for a laundry room in Nashville with raised-panel cabinets, white cabinets, wood benchtops, white walls, an integrated washer and dryer and brown benchtop.
Design ideas for a laundry room in Nashville with raised-panel cabinets, white cabinets, wood benchtops, white walls, an integrated washer and dryer and brown benchtop.
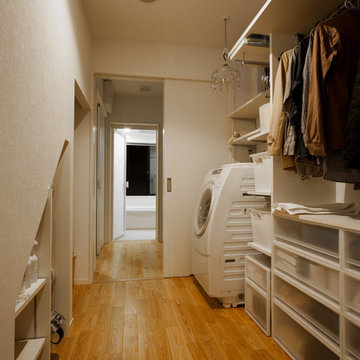
音楽のある家
Inspiration for a contemporary laundry room in Kyoto with open cabinets, white cabinets, white walls, medium hardwood floors, brown floor and an integrated washer and dryer.
Inspiration for a contemporary laundry room in Kyoto with open cabinets, white cabinets, white walls, medium hardwood floors, brown floor and an integrated washer and dryer.
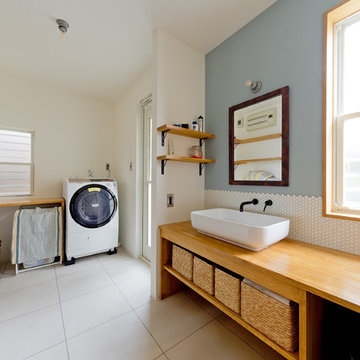
現しの鉄骨が印象的なNYスタイルのインダストリアル空間
Inspiration for a mid-sized industrial utility room in Osaka with a single-bowl sink, open cabinets, blue walls, beige floor, brown benchtop and an integrated washer and dryer.
Inspiration for a mid-sized industrial utility room in Osaka with a single-bowl sink, open cabinets, blue walls, beige floor, brown benchtop and an integrated washer and dryer.

Soft, minimal, white and timeless laundry renovation for a beach front home on the Fleurieu Peninsula of South Australia. Practical as well as beautiful, with drying rack, large square sink and overhead storage.

Large traditional galley utility room in New Orleans with an undermount sink, flat-panel cabinets, blue cabinets, quartz benchtops, white walls, porcelain floors, an integrated washer and dryer, white floor and white benchtop.
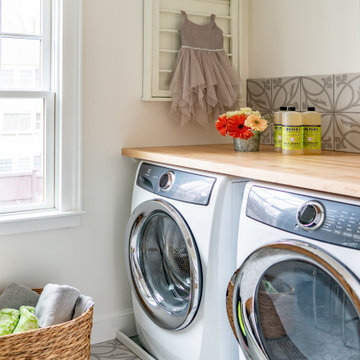
Laundry room
This is an example of a mid-sized traditional dedicated laundry room in Boston with wood benchtops, porcelain floors, an integrated washer and dryer and brown benchtop.
This is an example of a mid-sized traditional dedicated laundry room in Boston with wood benchtops, porcelain floors, an integrated washer and dryer and brown benchtop.
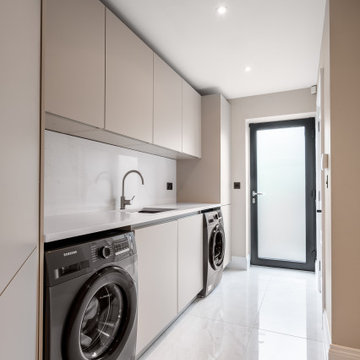
Modern Utility Room
Modern laundry room in Other with a drop-in sink, flat-panel cabinets, beige cabinets, tile benchtops, white splashback, porcelain splashback, white walls, porcelain floors, an integrated washer and dryer, white floor and white benchtop.
Modern laundry room in Other with a drop-in sink, flat-panel cabinets, beige cabinets, tile benchtops, white splashback, porcelain splashback, white walls, porcelain floors, an integrated washer and dryer, white floor and white benchtop.
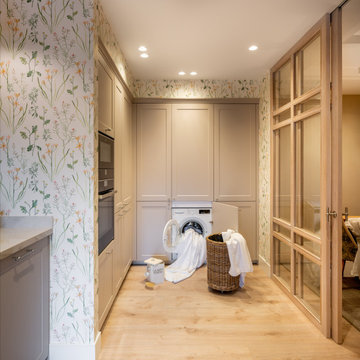
Reforma integral Sube Interiorismo www.subeinteriorismo.com
Biderbost Photo
This is an example of a mid-sized transitional l-shaped laundry cupboard in Bilbao with an undermount sink, raised-panel cabinets, grey cabinets, quartz benchtops, white splashback, engineered quartz splashback, multi-coloured walls, laminate floors, an integrated washer and dryer, brown floor, white benchtop, recessed and wallpaper.
This is an example of a mid-sized transitional l-shaped laundry cupboard in Bilbao with an undermount sink, raised-panel cabinets, grey cabinets, quartz benchtops, white splashback, engineered quartz splashback, multi-coloured walls, laminate floors, an integrated washer and dryer, brown floor, white benchtop, recessed and wallpaper.
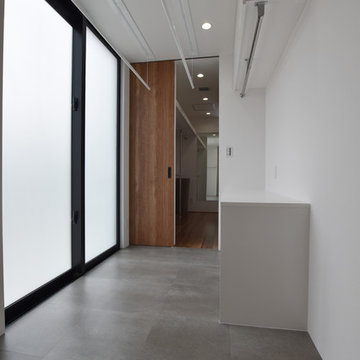
Design ideas for a modern utility room in Other with white cabinets, white walls, vinyl floors, an integrated washer and dryer, grey floor and white benchtop.
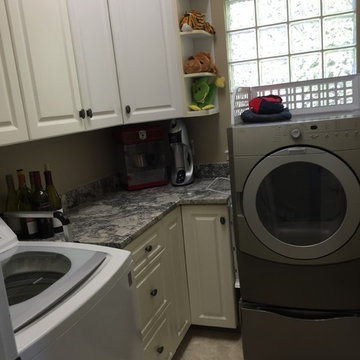
StoneGate NC
cabinets from kitchen were repurposed and used in the laundry room. Using a granite remnant made it possible to have a nice, high end looking counter to really make the laundry room a brighter, happier space to work in

Home to a large family, the brief for this laundry in Brighton was to incorporate as much storage space as possible. Our in-house Interior Designer, Jeyda has created a galley style laundry with ample storage without having to compromise on style.
Laundry Room Design Ideas with an Integrated Washer and Dryer
6