Laundry Room Design Ideas with an Undermount Sink and a Concealed Washer and Dryer
Refine by:
Budget
Sort by:Popular Today
1 - 20 of 112 photos
Item 1 of 3
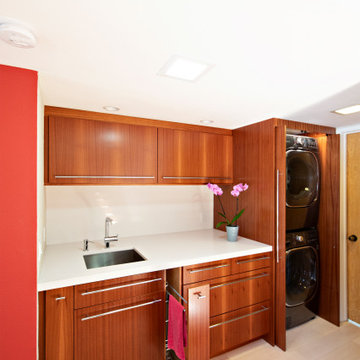
An open 2 story foyer also serves as a laundry space for a family of 5. Previously the machines were hidden behind bifold doors along with a utility sink. The new space is completely open to the foyer and the stackable machines are hidden behind flipper pocket doors so they can be tucked away when not in use. An extra deep countertop allow for plenty of space while folding and sorting laundry. A small deep sink offers opportunities for soaking the wash, as well as a makeshift wet bar during social events. Modern slab doors of solid Sapele with a natural stain showcases the inherent honey ribbons with matching vertical panels. Lift up doors and pull out towel racks provide plenty of useful storage in this newly invigorated space.
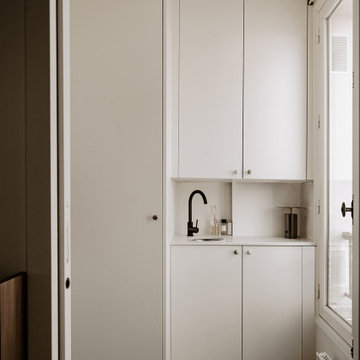
Buanderie avec électroménager intégré
Design ideas for a small mediterranean dedicated laundry room in Paris with an undermount sink, white cabinets, quartz benchtops, white walls, ceramic floors, a concealed washer and dryer, grey floor and white benchtop.
Design ideas for a small mediterranean dedicated laundry room in Paris with an undermount sink, white cabinets, quartz benchtops, white walls, ceramic floors, a concealed washer and dryer, grey floor and white benchtop.
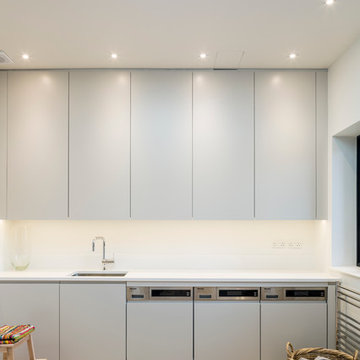
Gareth Gardner
Contemporary laundry room in London with flat-panel cabinets, quartz benchtops, a concealed washer and dryer, an undermount sink, white walls and light hardwood floors.
Contemporary laundry room in London with flat-panel cabinets, quartz benchtops, a concealed washer and dryer, an undermount sink, white walls and light hardwood floors.
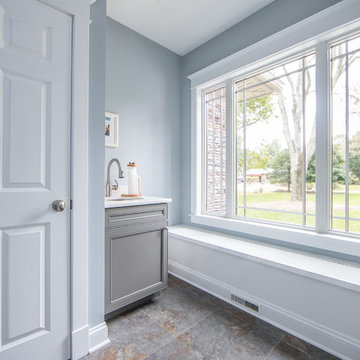
We love this naturally lit laundry and mud room with plenty of storage. The traditional theme doesn't break character for the laundry room. Look at the window moldings!
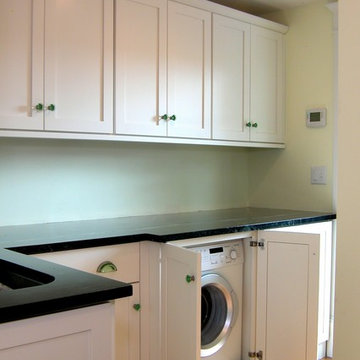
Design ideas for a small transitional dedicated laundry room in Detroit with an undermount sink, shaker cabinets, white cabinets, blue walls, light hardwood floors and a concealed washer and dryer.
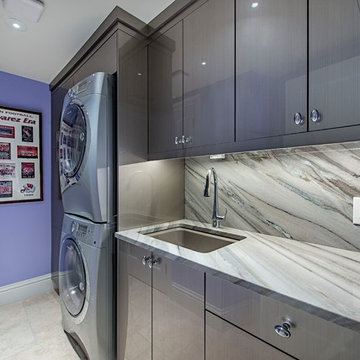
This is an example of a small contemporary single-wall laundry room in Other with an undermount sink, grey cabinets, marble benchtops, ceramic floors, beige floor, multi-coloured benchtop, flat-panel cabinets, multi-coloured splashback, marble splashback, grey walls and a concealed washer and dryer.
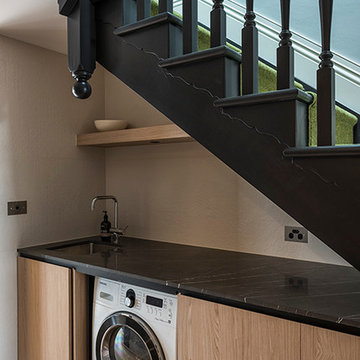
Inspiration for a small modern single-wall utility room in Melbourne with medium wood cabinets, medium hardwood floors, a concealed washer and dryer, flat-panel cabinets, marble benchtops, beige walls, black benchtop and an undermount sink.
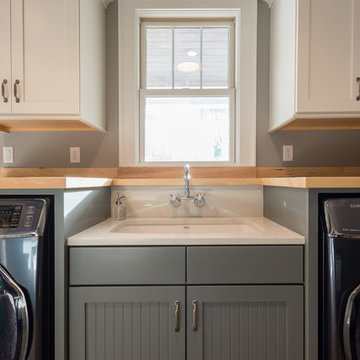
Inspiration for a mid-sized country single-wall dedicated laundry room in Atlanta with an undermount sink, shaker cabinets, white cabinets, granite benchtops, grey walls and a concealed washer and dryer.
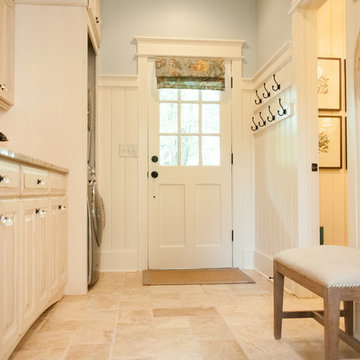
photo: Marita Weil, designer: Michelle Mentzer, Cabinets: Platinum Kitchens
Large country single-wall utility room in Atlanta with an undermount sink, raised-panel cabinets, distressed cabinets, granite benchtops, travertine floors, a concealed washer and dryer and beige walls.
Large country single-wall utility room in Atlanta with an undermount sink, raised-panel cabinets, distressed cabinets, granite benchtops, travertine floors, a concealed washer and dryer and beige walls.
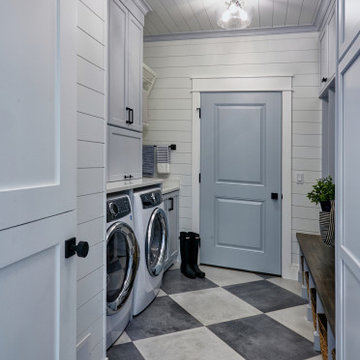
Photo of a mid-sized beach style galley utility room in Other with an undermount sink, flat-panel cabinets, blue cabinets, quartzite benchtops, white walls, ceramic floors, a concealed washer and dryer, blue floor and white benchtop.
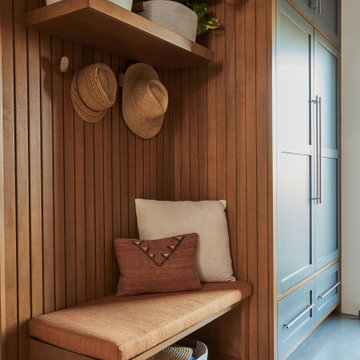
This is an example of a mid-sized eclectic galley utility room in Los Angeles with an undermount sink, shaker cabinets, grey cabinets, marble benchtops, white walls, concrete floors, a concealed washer and dryer, grey floor and white benchtop.
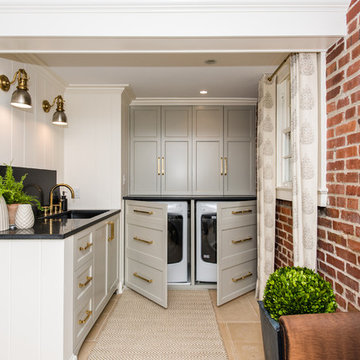
Location: Bethesda, MD, USA
This total revamp turned out better than anticipated leaving the clients thrilled with the outcome.
Finecraft Contractors, Inc.
Interior Designer: Anna Cave
Susie Soleimani Photography
Blog: http://graciousinteriors.blogspot.com/2016/07/from-cellar-to-stellar-lower-level.html
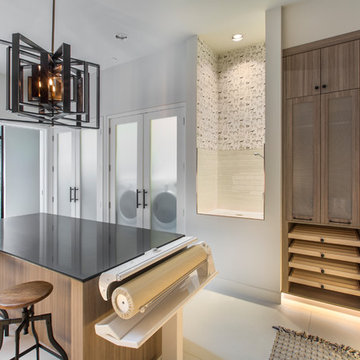
Room size: 12'6" x 20'
Ceiling height: 11'
This is an example of a large contemporary u-shaped utility room in Dallas with an undermount sink, flat-panel cabinets, medium wood cabinets, a concealed washer and dryer and beige floor.
This is an example of a large contemporary u-shaped utility room in Dallas with an undermount sink, flat-panel cabinets, medium wood cabinets, a concealed washer and dryer and beige floor.
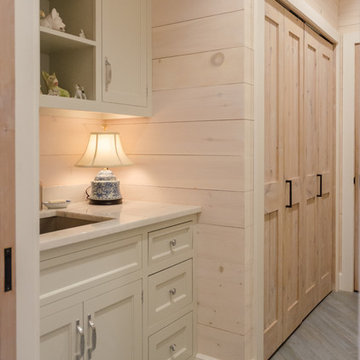
A small laundry and storage room is located between the garage and the living space.
Photographer: Daniel Contelmo Jr.
Photo of a mid-sized country galley utility room in New York with an undermount sink, beaded inset cabinets, white cabinets, granite benchtops, beige walls, ceramic floors, a concealed washer and dryer and grey floor.
Photo of a mid-sized country galley utility room in New York with an undermount sink, beaded inset cabinets, white cabinets, granite benchtops, beige walls, ceramic floors, a concealed washer and dryer and grey floor.
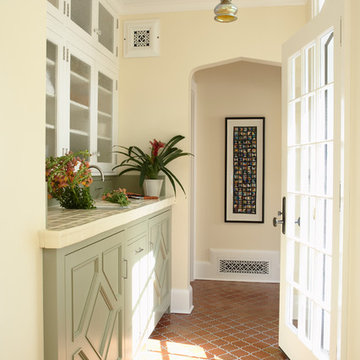
Architecture & Interior Design: David Heide Design Studio
Photography: Susan Gilmore
Design ideas for a traditional single-wall utility room in Minneapolis with an undermount sink, recessed-panel cabinets, green cabinets, tile benchtops, terra-cotta floors, a concealed washer and dryer and beige walls.
Design ideas for a traditional single-wall utility room in Minneapolis with an undermount sink, recessed-panel cabinets, green cabinets, tile benchtops, terra-cotta floors, a concealed washer and dryer and beige walls.
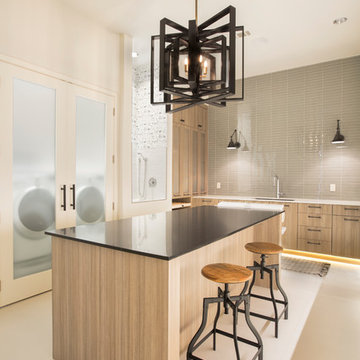
Room size: 12'6" x 20'
Ceiling height: 11'
Photo of a large contemporary u-shaped utility room in Dallas with an undermount sink, flat-panel cabinets, medium wood cabinets, a concealed washer and dryer and beige floor.
Photo of a large contemporary u-shaped utility room in Dallas with an undermount sink, flat-panel cabinets, medium wood cabinets, a concealed washer and dryer and beige floor.
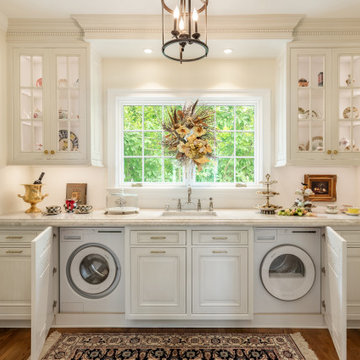
Elegant, yet functional laundry room off the kitchen. Hidden away behind sliding doors, this laundry space opens to double as a butler's pantry during preparations and service for entertaining guests.
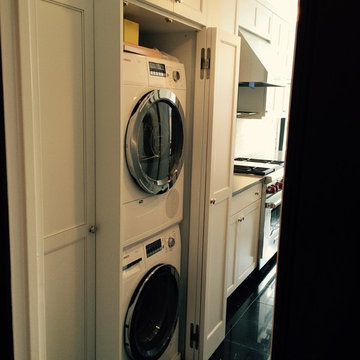
Zarrillo's
Inspiration for a small transitional galley utility room in New York with an undermount sink, shaker cabinets, white cabinets, granite benchtops, marble floors and a concealed washer and dryer.
Inspiration for a small transitional galley utility room in New York with an undermount sink, shaker cabinets, white cabinets, granite benchtops, marble floors and a concealed washer and dryer.
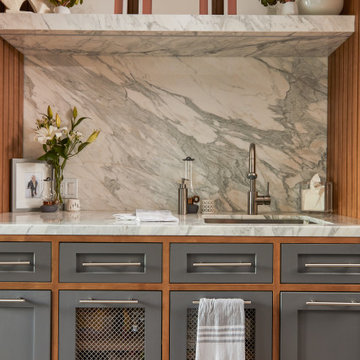
This is an example of a mid-sized midcentury galley utility room in Los Angeles with an undermount sink, shaker cabinets, grey cabinets, marble benchtops, white walls, concrete floors, a concealed washer and dryer, grey floor and white benchtop.
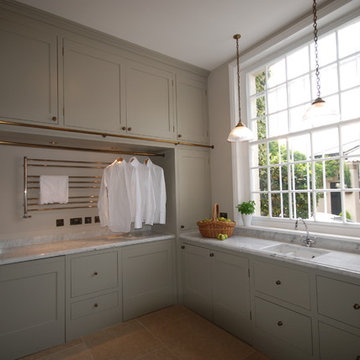
We designed this bespoke traditional laundry for a client with a very long wish list!
1) Seperate laundry baskets for whites, darks, colours, bedding, dusters, and delicates/woolens.
2) Seperate baskets for clean washing for each family member.
3) Large washing machine and dryer.
4) Drying area.
5) Lots and LOTS of storage with a place for everything.
6) Everything that isn't pretty kept out of sight.
Laundry Room Design Ideas with an Undermount Sink and a Concealed Washer and Dryer
1