Laundry Room Design Ideas with an Undermount Sink and a Stacked Washer and Dryer
Refine by:
Budget
Sort by:Popular Today
1 - 20 of 1,796 photos
Item 1 of 3

The laundry room was placed between the front of the house (kitchen/dining/formal living) and the back game/informal family room. Guests frequently walked by this normally private area.
Laundry room now has tall cleaning storage and custom cabinet to hide the washer/dryer when not in use. A new sink and faucet create a functional cleaning and serving space and a hidden waste bin sits on the right.
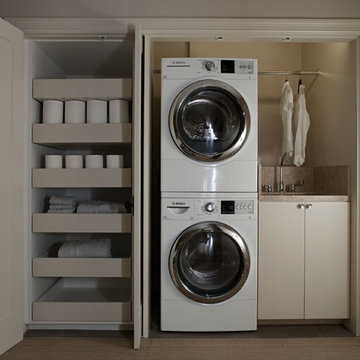
No space for a full laundry room? No problem! Hidden by closet doors, this fully functional laundry area is sleek and modern.
This is an example of a small contemporary single-wall laundry cupboard in San Francisco with a stacked washer and dryer, an undermount sink, flat-panel cabinets, beige cabinets and beige walls.
This is an example of a small contemporary single-wall laundry cupboard in San Francisco with a stacked washer and dryer, an undermount sink, flat-panel cabinets, beige cabinets and beige walls.
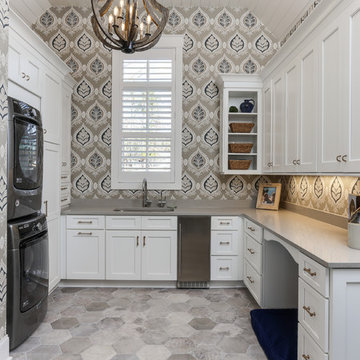
Photos By Tad Davis
Design ideas for a large transitional u-shaped utility room in Raleigh with an undermount sink, white cabinets, quartz benchtops, multi-coloured walls, a stacked washer and dryer, grey benchtop, shaker cabinets and grey floor.
Design ideas for a large transitional u-shaped utility room in Raleigh with an undermount sink, white cabinets, quartz benchtops, multi-coloured walls, a stacked washer and dryer, grey benchtop, shaker cabinets and grey floor.
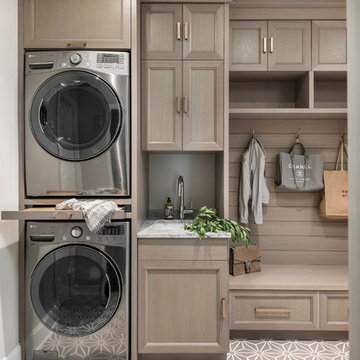
Picture Perfect House
Design ideas for a mid-sized transitional single-wall utility room in Chicago with recessed-panel cabinets, grey cabinets, quartzite benchtops, grey splashback, stone slab splashback, grey benchtop, an undermount sink, beige walls, a stacked washer and dryer and beige floor.
Design ideas for a mid-sized transitional single-wall utility room in Chicago with recessed-panel cabinets, grey cabinets, quartzite benchtops, grey splashback, stone slab splashback, grey benchtop, an undermount sink, beige walls, a stacked washer and dryer and beige floor.

This contemporary compact laundry room packs a lot of punch and personality. With it's gold fixtures and hardware adding some glitz, the grey cabinetry, industrial floors and patterned backsplash tile brings interest to this small space. Fully loaded with hanging racks, large accommodating sink, vacuum/ironing board storage & laundry shoot, this laundry room is not only stylish but function forward.

Design ideas for a mid-sized contemporary l-shaped utility room in Other with an undermount sink, flat-panel cabinets, white cabinets, granite benchtops, white walls, a stacked washer and dryer and multi-coloured floor.

Mud room custom built in - dog station pantry laundry room off the kitchen
Inspiration for a mid-sized transitional utility room in Miami with an undermount sink, shaker cabinets, blue cabinets, quartz benchtops, white walls, porcelain floors, a stacked washer and dryer, blue floor and white benchtop.
Inspiration for a mid-sized transitional utility room in Miami with an undermount sink, shaker cabinets, blue cabinets, quartz benchtops, white walls, porcelain floors, a stacked washer and dryer, blue floor and white benchtop.
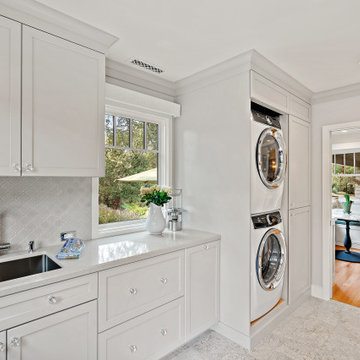
Laundry Room
Mid-sized traditional single-wall utility room in San Francisco with an undermount sink, shaker cabinets, white cabinets, quartz benchtops, grey splashback, ceramic splashback, white walls, ceramic floors, a stacked washer and dryer, grey floor and white benchtop.
Mid-sized traditional single-wall utility room in San Francisco with an undermount sink, shaker cabinets, white cabinets, quartz benchtops, grey splashback, ceramic splashback, white walls, ceramic floors, a stacked washer and dryer, grey floor and white benchtop.
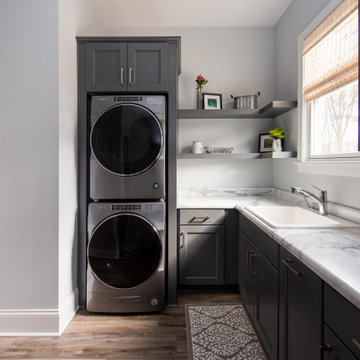
Our Indianapolis studio designed this new construction home for empty nesters. We completed the interior and exterior design for the 4,500 sq ft home. It flaunts an abundance of natural light and elegant finishes.
---
Project completed by Wendy Langston's Everything Home interior design firm, which serves Carmel, Zionsville, Fishers, Westfield, Noblesville, and Indianapolis.
For more about Everything Home, click here: https://everythinghomedesigns.com/
To learn more about this project, click here: https://everythinghomedesigns.com/portfolio/sun-drenched-elegance/
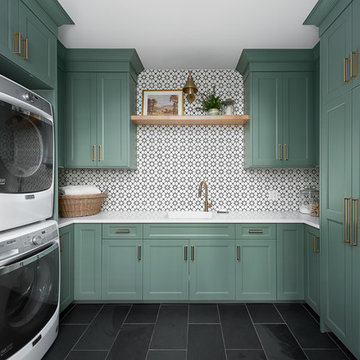
Transitional laundry room with a mudroom included in it. The stackable washer and dryer allowed for there to be a large closet for cleaning supplies with an outlet in it for the electric broom. The clean white counters allow the tile and cabinet color to stand out and be the showpiece in the room!
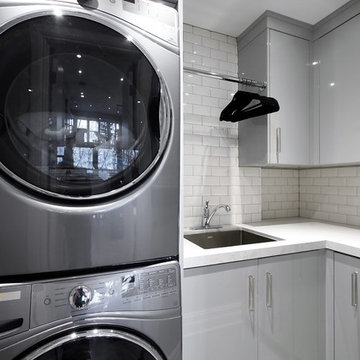
Photo of a mid-sized contemporary l-shaped dedicated laundry room in Toronto with an undermount sink, flat-panel cabinets, grey cabinets, laminate benchtops, grey walls, porcelain floors, a stacked washer and dryer and grey floor.
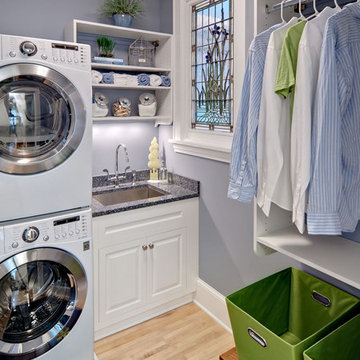
Original to the home was a beautiful stained glass window. The homeowner’s wanted to reuse it and since the laundry room had no exterior window, it was perfect. Natural light from the skylight above the back stairway filters through it and illuminates the laundry room. What was an otherwise mundane space now showcases a beautiful art piece. The room also features one of Cambria’s newest counter top colors, Parys. The rich blue and gray tones are seen again in the blue wall paint and the stainless steel sink and faucet finish. Twin Cities Closet Company provided for this small space making the most of every square inch.
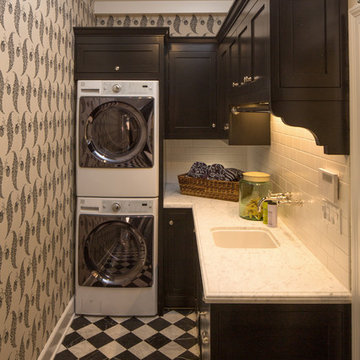
The marble checkerboard floor and black cabinets make this laundry room unusually elegant.
Inspiration for a small traditional l-shaped dedicated laundry room in Los Angeles with black cabinets, a stacked washer and dryer, an undermount sink, shaker cabinets, multi-coloured walls, multi-coloured floor and white benchtop.
Inspiration for a small traditional l-shaped dedicated laundry room in Los Angeles with black cabinets, a stacked washer and dryer, an undermount sink, shaker cabinets, multi-coloured walls, multi-coloured floor and white benchtop.

This laundry room is what dreams are made of… ?
A double washer and dryer, marble lined utility sink, and custom mudroom with built-in storage? We are swooning.

Large laundry room with custom white flat panel cabinets, calcutta counters, stainless steel sink, porcelain tile, and room for stackable washer and dryer.

This home was given a new lease of life with major structural work undertaken to provide for an expanded family room with generous entertaining zones. The new colour scheme and floor plan layout sought to enhance the concept of indoor / outdoor living and improve the flow of natural light throughout the previously dark house. The swimming pool decking was replaced with Travertine stone paving to provide a sophisticated finish to complement the refreshed interiors.

The patterned floor continues into the laundry room where double sets of appliances and plenty of countertops and storage helps the family manage household demands.

This is an example of a transitional l-shaped dedicated laundry room in Atlanta with an undermount sink, shaker cabinets, white cabinets, quartz benchtops, green splashback, a stacked washer and dryer and white benchtop.

This home was a joy to work on! Check back for more information and a blog on the project soon.
Photographs by Jordan Katz
Interior Styling by Kristy Oatman

Transitional laundry room with herringbone tile floor and stacked washer/dryer.
Inspiration for a mid-sized transitional galley dedicated laundry room in Orange County with an undermount sink, white cabinets, quartz benchtops, grey splashback, ceramic splashback, ceramic floors, a stacked washer and dryer, black floor, white benchtop, shaker cabinets and grey walls.
Inspiration for a mid-sized transitional galley dedicated laundry room in Orange County with an undermount sink, white cabinets, quartz benchtops, grey splashback, ceramic splashback, ceramic floors, a stacked washer and dryer, black floor, white benchtop, shaker cabinets and grey walls.
Laundry Room Design Ideas with an Undermount Sink and a Stacked Washer and Dryer
1