Laundry Room Design Ideas with an Undermount Sink and Blue Floor
Refine by:
Budget
Sort by:Popular Today
1 - 20 of 125 photos
Item 1 of 3
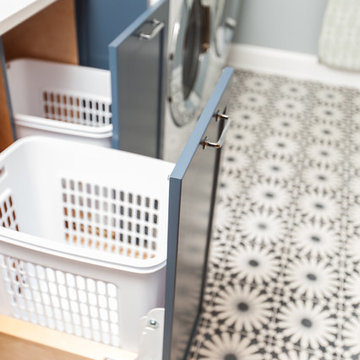
Mary Carol Fitzgerald
This is an example of a mid-sized modern single-wall dedicated laundry room in Chicago with an undermount sink, shaker cabinets, blue cabinets, quartz benchtops, blue walls, concrete floors, a side-by-side washer and dryer, blue floor and white benchtop.
This is an example of a mid-sized modern single-wall dedicated laundry room in Chicago with an undermount sink, shaker cabinets, blue cabinets, quartz benchtops, blue walls, concrete floors, a side-by-side washer and dryer, blue floor and white benchtop.
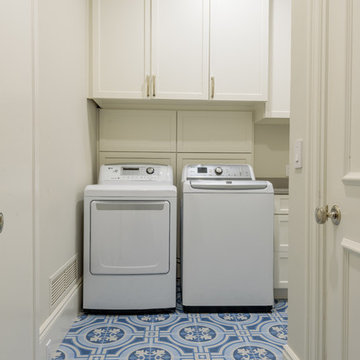
Design/Build: RPCD, Inc.
All Photos © Mike Healey Photography
This is an example of a large transitional l-shaped dedicated laundry room in Dallas with an undermount sink, recessed-panel cabinets, white cabinets, quartz benchtops, white walls, ceramic floors, a side-by-side washer and dryer, blue floor and grey benchtop.
This is an example of a large transitional l-shaped dedicated laundry room in Dallas with an undermount sink, recessed-panel cabinets, white cabinets, quartz benchtops, white walls, ceramic floors, a side-by-side washer and dryer, blue floor and grey benchtop.

Inspiration for a mid-sized arts and crafts galley utility room in Chicago with an undermount sink, raised-panel cabinets, brown cabinets, onyx benchtops, blue walls, porcelain floors, a side-by-side washer and dryer, blue floor, black benchtop, wallpaper, wallpaper, black splashback and marble splashback.
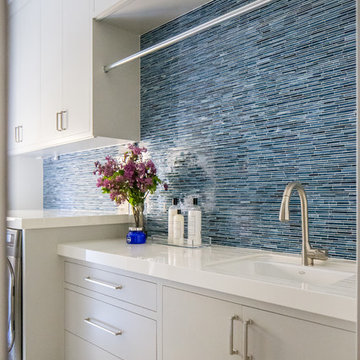
A Mediterranean Modern remodel with luxury furnishings, finishes and amenities.
Interior Design: Blackband Design
Renovation: RS Myers
Architecture: Stand Architects
Photography: Ryan Garvin
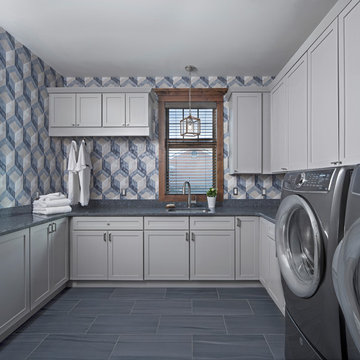
Photo courtesy of Jim McVeigh. Merillat Classic Portrait with Shale. Cambria Quartz countertop in Parys. Photography by Beth Singer.
Country u-shaped utility room in Other with an undermount sink, shaker cabinets, white cabinets, blue walls, ceramic floors, a side-by-side washer and dryer and blue floor.
Country u-shaped utility room in Other with an undermount sink, shaker cabinets, white cabinets, blue walls, ceramic floors, a side-by-side washer and dryer and blue floor.
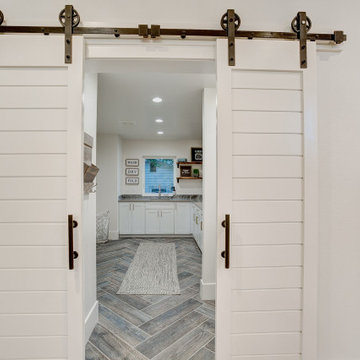
Inspiration for a mid-sized modern l-shaped dedicated laundry room in Denver with an undermount sink, shaker cabinets, white cabinets, quartz benchtops, white walls, porcelain floors, a side-by-side washer and dryer, blue floor and grey benchtop.

Amazing transformation of a cluttered and old laundry room into a bright and organized space. We divided the large closet into 2 closets. The right side with open shelving for animal food, cat litter box, baskets and other items. While the left side is now organized for all of their cleaning products, shoes and vacuum/brooms. The coolest part of the new space is the custom BI_FOLD BARN DOOR SYSTEM for the closet. Hard to engineer but so worth it! Tons of storage in these grey shaker cabinets and lots of counter space with a deeper sink area and stacked washer/dryer.
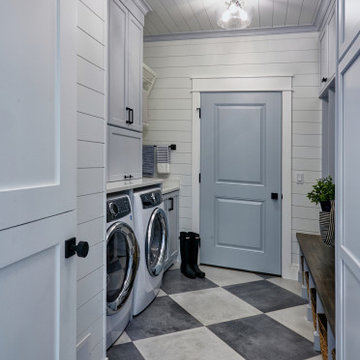
Photo of a mid-sized beach style galley utility room in Other with an undermount sink, flat-panel cabinets, blue cabinets, quartzite benchtops, white walls, ceramic floors, a concealed washer and dryer, blue floor and white benchtop.
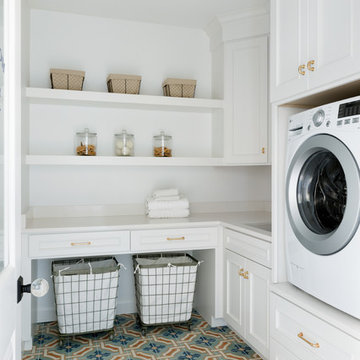
Inspiration for a large transitional l-shaped dedicated laundry room in Minneapolis with an undermount sink, white cabinets, solid surface benchtops, white walls, terra-cotta floors, a side-by-side washer and dryer, blue floor and white benchtop.

This home was a joy to work on! Check back for more information and a blog on the project soon.
Photographs by Jordan Katz
Interior Styling by Kristy Oatman

Mud room custom built in - dog station pantry laundry room off the kitchen
Inspiration for a mid-sized transitional utility room in Miami with an undermount sink, shaker cabinets, blue cabinets, quartz benchtops, white walls, porcelain floors, a stacked washer and dryer, blue floor and white benchtop.
Inspiration for a mid-sized transitional utility room in Miami with an undermount sink, shaker cabinets, blue cabinets, quartz benchtops, white walls, porcelain floors, a stacked washer and dryer, blue floor and white benchtop.
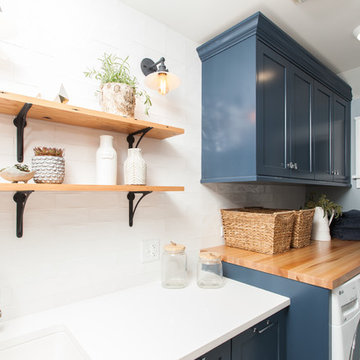
Mary Carol Fitzgerald
This is an example of a mid-sized modern single-wall dedicated laundry room in Chicago with an undermount sink, shaker cabinets, blue cabinets, quartz benchtops, blue walls, concrete floors, a side-by-side washer and dryer, blue floor and white benchtop.
This is an example of a mid-sized modern single-wall dedicated laundry room in Chicago with an undermount sink, shaker cabinets, blue cabinets, quartz benchtops, blue walls, concrete floors, a side-by-side washer and dryer, blue floor and white benchtop.
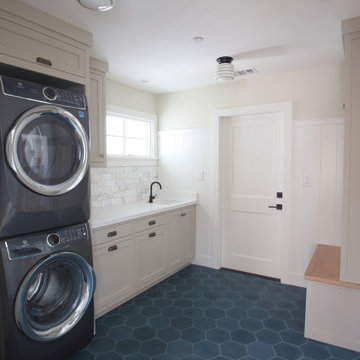
The blue cement tiles with the gray painted cabinets are a real statement. The white oak bench top adds a touch of warmth to the white wainscoting.
This is an example of a mid-sized country single-wall utility room in San Francisco with an undermount sink, shaker cabinets, grey cabinets, quartzite benchtops, white walls, concrete floors, a stacked washer and dryer, blue floor and white benchtop.
This is an example of a mid-sized country single-wall utility room in San Francisco with an undermount sink, shaker cabinets, grey cabinets, quartzite benchtops, white walls, concrete floors, a stacked washer and dryer, blue floor and white benchtop.
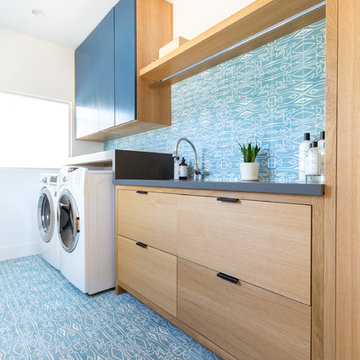
Remodeled by Lion Builder construction
Design By Veneer Designs
Large contemporary single-wall dedicated laundry room in Los Angeles with an undermount sink, flat-panel cabinets, quartz benchtops, blue walls, a side-by-side washer and dryer, grey benchtop, medium wood cabinets and blue floor.
Large contemporary single-wall dedicated laundry room in Los Angeles with an undermount sink, flat-panel cabinets, quartz benchtops, blue walls, a side-by-side washer and dryer, grey benchtop, medium wood cabinets and blue floor.

Large contemporary u-shaped utility room in San Francisco with an undermount sink, shaker cabinets, blue cabinets, wood benchtops, grey splashback, engineered quartz splashback, blue walls, ceramic floors, a side-by-side washer and dryer, blue floor, blue benchtop and planked wall panelling.

Photo of a transitional laundry room in Chicago with an undermount sink, recessed-panel cabinets, blue cabinets, solid surface benchtops, porcelain floors, a side-by-side washer and dryer, blue floor and white benchtop.
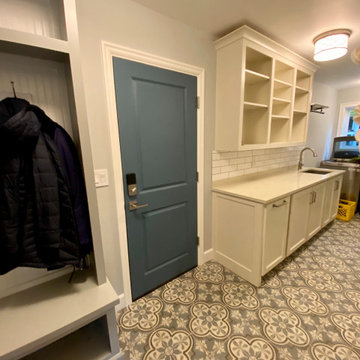
Monogram Builders LLC
Design ideas for a mid-sized country l-shaped dedicated laundry room in Portland with an undermount sink, recessed-panel cabinets, white cabinets, quartz benchtops, blue walls, porcelain floors, a side-by-side washer and dryer, blue floor and beige benchtop.
Design ideas for a mid-sized country l-shaped dedicated laundry room in Portland with an undermount sink, recessed-panel cabinets, white cabinets, quartz benchtops, blue walls, porcelain floors, a side-by-side washer and dryer, blue floor and beige benchtop.

Upstairs laundry room finished with gray shaker cabinetry, butcher block countertops, and blu patterned tile.
This is an example of a mid-sized modern l-shaped utility room in Charlotte with an undermount sink, shaker cabinets, grey cabinets, wood benchtops, white walls, ceramic floors, a side-by-side washer and dryer, blue floor and brown benchtop.
This is an example of a mid-sized modern l-shaped utility room in Charlotte with an undermount sink, shaker cabinets, grey cabinets, wood benchtops, white walls, ceramic floors, a side-by-side washer and dryer, blue floor and brown benchtop.
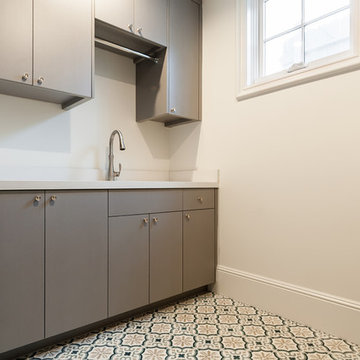
This is an example of a mid-sized country u-shaped dedicated laundry room in Los Angeles with an undermount sink, flat-panel cabinets, grey cabinets, solid surface benchtops, white walls, ceramic floors, a side-by-side washer and dryer, blue floor and white benchtop.
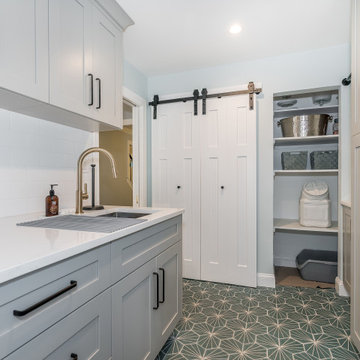
Amazing transformation of a cluttered and old laundry room into a bright and organized space. We divided the large closet into 2 closets. The right side with open shelving for animal food, cat litter box, baskets and other items. While the left side is now organized for all of their cleaning products, shoes and vacuum/brooms. The coolest part of the new space is the custom BI_FOLD BARN DOOR SYSTEM for the closet. Hard to engineer but so worth it! Tons of storage in these grey shaker cabinets and lots of counter space with a deeper sink area and stacked washer/dryer.
Laundry Room Design Ideas with an Undermount Sink and Blue Floor
1