Laundry Room Design Ideas with an Undermount Sink and Blue Walls
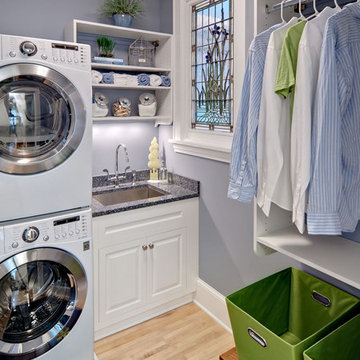
Original to the home was a beautiful stained glass window. The homeowner’s wanted to reuse it and since the laundry room had no exterior window, it was perfect. Natural light from the skylight above the back stairway filters through it and illuminates the laundry room. What was an otherwise mundane space now showcases a beautiful art piece. The room also features one of Cambria’s newest counter top colors, Parys. The rich blue and gray tones are seen again in the blue wall paint and the stainless steel sink and faucet finish. Twin Cities Closet Company provided for this small space making the most of every square inch.
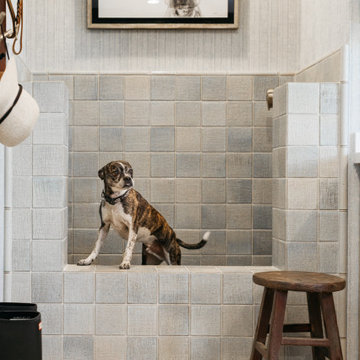
We reimagined a closed-off room as a mighty mudroom with a pet spa for the Pasadena Showcase House of Design 2020. It features a dog bath with Japanese tile and a dog-bone drain, storage for the kids’ gear, a dog kennel, a wi-fi enabled washer/dryer, and a steam closet.
---
Project designed by Courtney Thomas Design in La Cañada. Serving Pasadena, Glendale, Monrovia, San Marino, Sierra Madre, South Pasadena, and Altadena.
For more about Courtney Thomas Design, click here: https://www.courtneythomasdesign.com/
To learn more about this project, click here:
https://www.courtneythomasdesign.com/portfolio/pasadena-showcase-pet-friendly-mudroom/
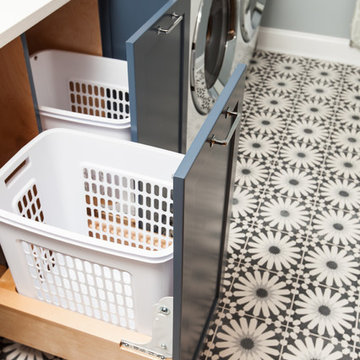
Mary Carol Fitzgerald
Inspiration for a mid-sized modern single-wall dedicated laundry room in Chicago with an undermount sink, shaker cabinets, blue cabinets, quartz benchtops, blue walls, concrete floors, a side-by-side washer and dryer, blue floor and white benchtop.
Inspiration for a mid-sized modern single-wall dedicated laundry room in Chicago with an undermount sink, shaker cabinets, blue cabinets, quartz benchtops, blue walls, concrete floors, a side-by-side washer and dryer, blue floor and white benchtop.

Williamson Photography
Inspiration for a small beach style galley dedicated laundry room in Other with an undermount sink, shaker cabinets, white cabinets, granite benchtops, blue walls, ceramic floors, a side-by-side washer and dryer and brown floor.
Inspiration for a small beach style galley dedicated laundry room in Other with an undermount sink, shaker cabinets, white cabinets, granite benchtops, blue walls, ceramic floors, a side-by-side washer and dryer and brown floor.

A laundry room, mud room, and 3/4 guest bathroom were created in a once unfinished garage space. We went with pretty traditional finishes, leading with both creamy white and dark wood cabinets, complemented by black fixtures and river rock tile accents in the shower.
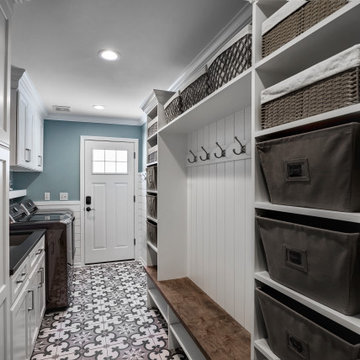
This long narrow laundry room was transformed into amazing storage for a family with 3 baseball playing boys. Lots of storage for sports equipment and shoes and a beautiful dedicated laundry area.
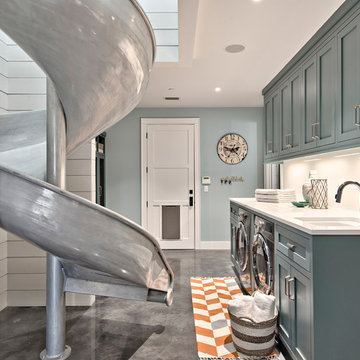
Architect: Tim Brown Architecture. Photographer: Casey Fry
Large country single-wall dedicated laundry room in Austin with an undermount sink, shaker cabinets, concrete floors, a side-by-side washer and dryer, blue cabinets, marble benchtops, blue walls, grey floor and white benchtop.
Large country single-wall dedicated laundry room in Austin with an undermount sink, shaker cabinets, concrete floors, a side-by-side washer and dryer, blue cabinets, marble benchtops, blue walls, grey floor and white benchtop.
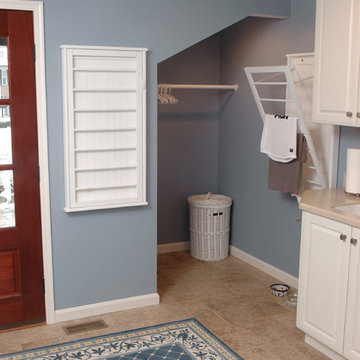
Neal's Design Remodel
This is an example of a mid-sized traditional utility room in Cincinnati with white cabinets, blue walls, porcelain floors, a side-by-side washer and dryer, an undermount sink and laminate benchtops.
This is an example of a mid-sized traditional utility room in Cincinnati with white cabinets, blue walls, porcelain floors, a side-by-side washer and dryer, an undermount sink and laminate benchtops.
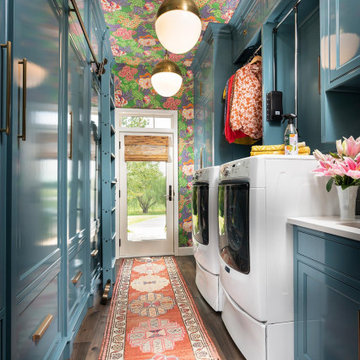
Inspiration for a mid-sized traditional galley utility room in Other with an undermount sink, blue cabinets, quartz benchtops, blue splashback, subway tile splashback, blue walls, dark hardwood floors, a side-by-side washer and dryer, white benchtop and wallpaper.
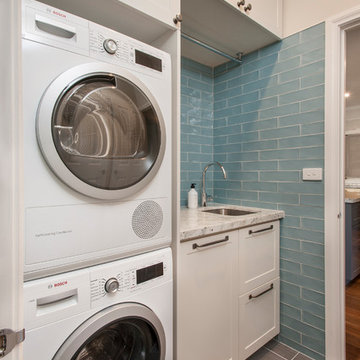
Photo: Mark Fergus
This is an example of a small traditional single-wall dedicated laundry room in Melbourne with an undermount sink, shaker cabinets, beige cabinets, granite benchtops, blue walls, porcelain floors, a stacked washer and dryer, grey floor and white benchtop.
This is an example of a small traditional single-wall dedicated laundry room in Melbourne with an undermount sink, shaker cabinets, beige cabinets, granite benchtops, blue walls, porcelain floors, a stacked washer and dryer, grey floor and white benchtop.
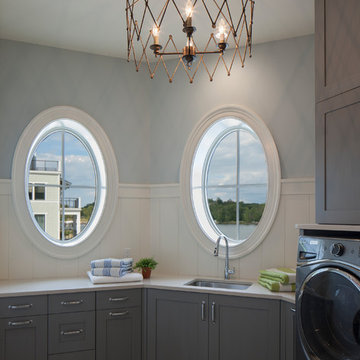
Inspiration for a beach style dedicated laundry room in Grand Rapids with an undermount sink, grey cabinets, quartz benchtops, blue walls and shaker cabinets.
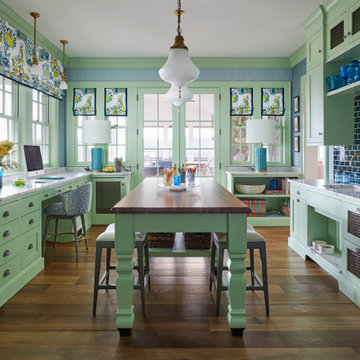
This is an example of a traditional u-shaped utility room in Grand Rapids with an undermount sink, green cabinets, blue walls, medium hardwood floors and white benchtop.
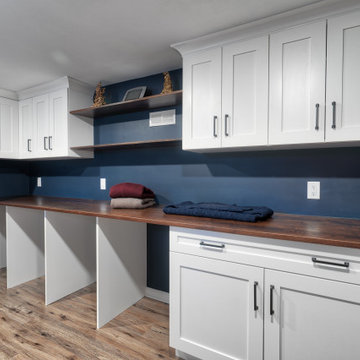
Inspiration for a country galley dedicated laundry room in New York with an undermount sink, shaker cabinets, white cabinets, blue walls, light hardwood floors and a side-by-side washer and dryer.

Photo of a mid-sized traditional l-shaped utility room in Burlington with an undermount sink, shaker cabinets, white cabinets, soapstone benchtops, blue walls, porcelain floors, a side-by-side washer and dryer, brown floor and black benchtop.
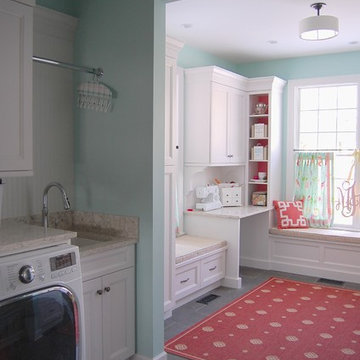
Large transitional single-wall utility room in Chicago with an undermount sink, recessed-panel cabinets, white cabinets, quartz benchtops, ceramic floors, a side-by-side washer and dryer and blue walls.

Design ideas for a small transitional l-shaped utility room in Milwaukee with an undermount sink, recessed-panel cabinets, white cabinets, quartzite benchtops, blue walls, ceramic floors, a side-by-side washer and dryer, grey floor and grey benchtop.
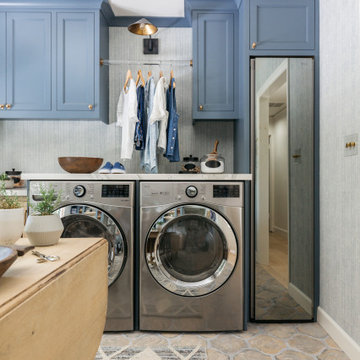
We reimagined a closed-off room as a mighty mudroom with a pet spa for the Pasadena Showcase House of Design 2020. It features a dog bath with Japanese tile and a dog-bone drain, storage for the kids’ gear, a dog kennel, a wi-fi enabled washer/dryer, and a steam closet.
---
Project designed by Courtney Thomas Design in La Cañada. Serving Pasadena, Glendale, Monrovia, San Marino, Sierra Madre, South Pasadena, and Altadena.
For more about Courtney Thomas Design, click here: https://www.courtneythomasdesign.com/
To learn more about this project, click here:
https://www.courtneythomasdesign.com/portfolio/pasadena-showcase-pet-friendly-mudroom/
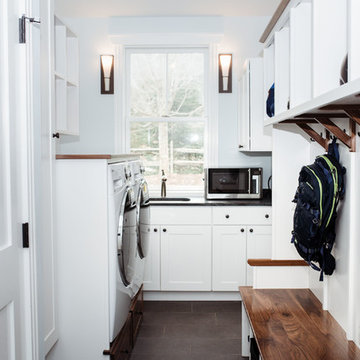
Inspiration for a mid-sized traditional l-shaped utility room in Burlington with an undermount sink, shaker cabinets, white cabinets, soapstone benchtops, blue walls, porcelain floors, a side-by-side washer and dryer, brown floor and black benchtop.
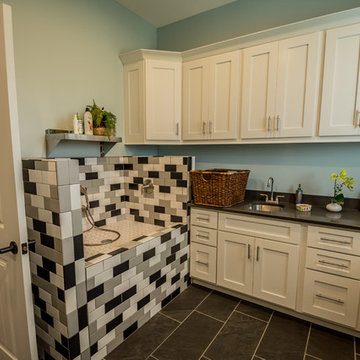
Laundry Room with Dog Wash
This is an example of a mid-sized transitional utility room in Nashville with an undermount sink, shaker cabinets, beige cabinets, blue walls, porcelain floors, a side-by-side washer and dryer and black floor.
This is an example of a mid-sized transitional utility room in Nashville with an undermount sink, shaker cabinets, beige cabinets, blue walls, porcelain floors, a side-by-side washer and dryer and black floor.
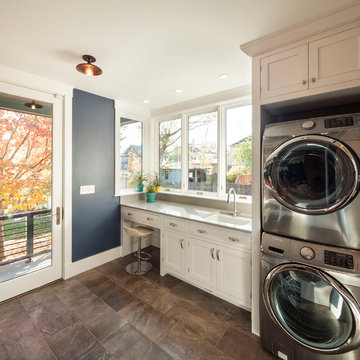
Josh Beeman Photography
This is an example of a small contemporary laundry room in Cincinnati with an undermount sink, white cabinets, blue walls, porcelain floors and a stacked washer and dryer.
This is an example of a small contemporary laundry room in Cincinnati with an undermount sink, white cabinets, blue walls, porcelain floors and a stacked washer and dryer.
Laundry Room Design Ideas with an Undermount Sink and Blue Walls
1