Laundry Room Design Ideas with an Undermount Sink and Soapstone Benchtops
Refine by:
Budget
Sort by:Popular Today
1 - 20 of 95 photos
Item 1 of 3
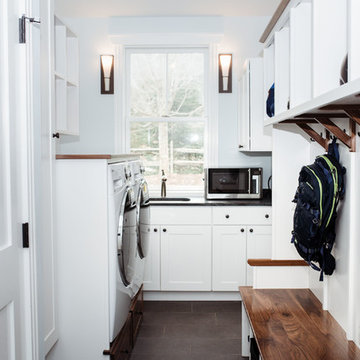
Inspiration for a mid-sized traditional l-shaped utility room in Burlington with an undermount sink, shaker cabinets, white cabinets, soapstone benchtops, blue walls, porcelain floors, a side-by-side washer and dryer, brown floor and black benchtop.
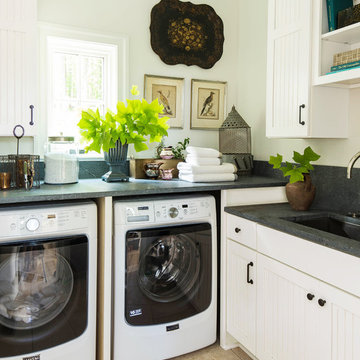
Mid-sized transitional l-shaped dedicated laundry room in St Louis with an undermount sink, shaker cabinets, white cabinets, soapstone benchtops, white walls, ceramic floors, a side-by-side washer and dryer and beige floor.
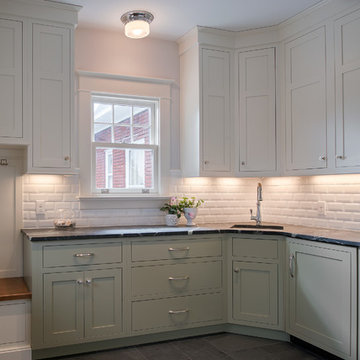
Inspiration for a mid-sized transitional u-shaped utility room in Other with an undermount sink, shaker cabinets, white cabinets, soapstone benchtops, blue walls and slate floors.
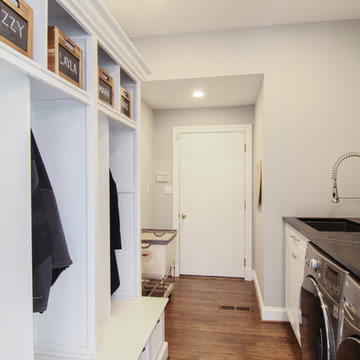
Design by Lauren Levant, Photography by Ettore Mormille
Inspiration for a mid-sized transitional galley utility room in DC Metro with an undermount sink, recessed-panel cabinets, white cabinets, soapstone benchtops, grey walls, dark hardwood floors and a side-by-side washer and dryer.
Inspiration for a mid-sized transitional galley utility room in DC Metro with an undermount sink, recessed-panel cabinets, white cabinets, soapstone benchtops, grey walls, dark hardwood floors and a side-by-side washer and dryer.
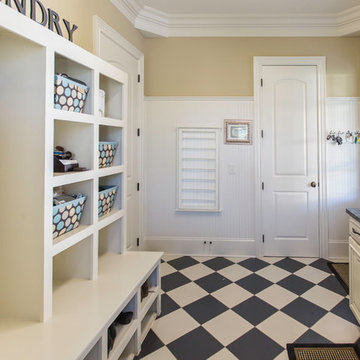
This is an example of a mid-sized transitional galley utility room in Raleigh with an undermount sink, white cabinets, soapstone benchtops, beige walls, porcelain floors, a side-by-side washer and dryer and raised-panel cabinets.
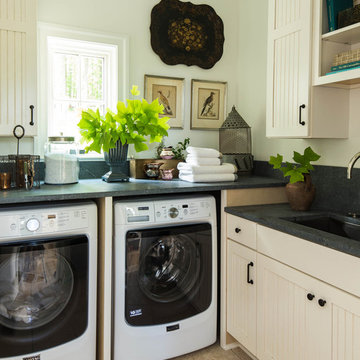
Photography by Laurey Glenn
Mid-sized country l-shaped dedicated laundry room in Other with shaker cabinets, beige cabinets, a side-by-side washer and dryer, soapstone benchtops, an undermount sink and white walls.
Mid-sized country l-shaped dedicated laundry room in Other with shaker cabinets, beige cabinets, a side-by-side washer and dryer, soapstone benchtops, an undermount sink and white walls.
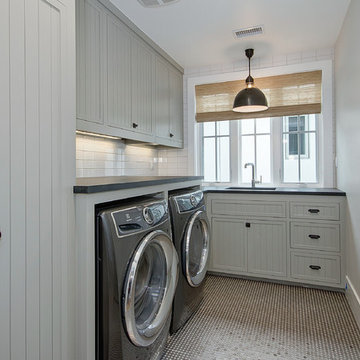
Contractor: Legacy CDM Inc. | Interior Designer: Hovie Interiors | Photographer: Jola Photography
Photo of a mid-sized country l-shaped dedicated laundry room in Orange County with an undermount sink, recessed-panel cabinets, grey cabinets, soapstone benchtops, grey walls, a side-by-side washer and dryer and black benchtop.
Photo of a mid-sized country l-shaped dedicated laundry room in Orange County with an undermount sink, recessed-panel cabinets, grey cabinets, soapstone benchtops, grey walls, a side-by-side washer and dryer and black benchtop.
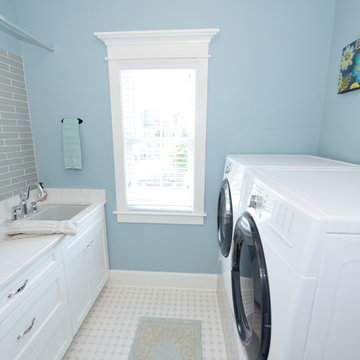
The laundry room offers lots of storage, an amazingly convenient laundry sink, folding space and hanging space. Super cute under the stairs dog room! Such a great way to use the space and an awesome way to conceal dog bowls and toys. Designed and built by Terramor Homes in Raleigh, NC.
Photography: M. Eric Honeycutt
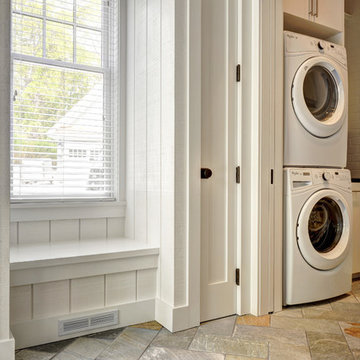
The Hamptons Collection Cove Hollow by Yankee Barn Homes
Mudroom/Laundry Room
Chris Foster Photography
Photo of a mid-sized traditional galley dedicated laundry room in New York with an undermount sink, flat-panel cabinets, white cabinets, soapstone benchtops, white walls, travertine floors and a stacked washer and dryer.
Photo of a mid-sized traditional galley dedicated laundry room in New York with an undermount sink, flat-panel cabinets, white cabinets, soapstone benchtops, white walls, travertine floors and a stacked washer and dryer.
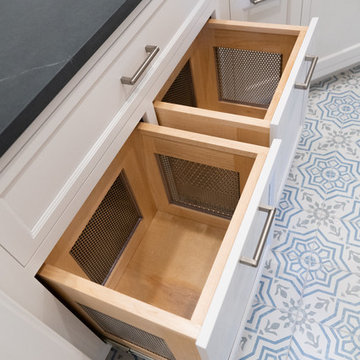
Mid-sized traditional u-shaped dedicated laundry room in DC Metro with an undermount sink, recessed-panel cabinets, white cabinets, soapstone benchtops, vinyl floors, a stacked washer and dryer, multi-coloured floor and grey benchtop.
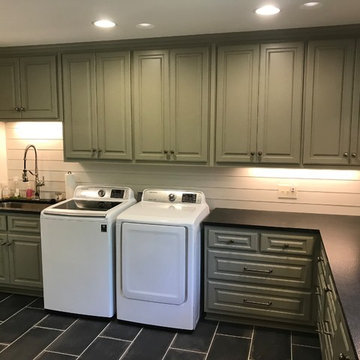
Inspiration for a large transitional l-shaped dedicated laundry room in Other with an undermount sink, raised-panel cabinets, green cabinets, white walls, a side-by-side washer and dryer, black floor, black benchtop and soapstone benchtops.
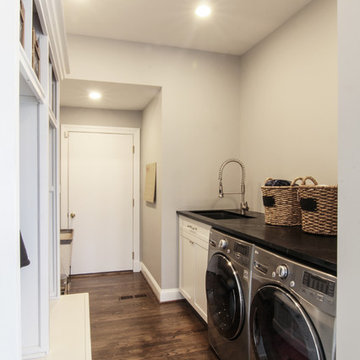
Design by Lauren Levant, Photography by Ettore Mormille
Design ideas for a mid-sized transitional galley utility room in DC Metro with an undermount sink, recessed-panel cabinets, white cabinets, soapstone benchtops, grey walls, dark hardwood floors and a side-by-side washer and dryer.
Design ideas for a mid-sized transitional galley utility room in DC Metro with an undermount sink, recessed-panel cabinets, white cabinets, soapstone benchtops, grey walls, dark hardwood floors and a side-by-side washer and dryer.
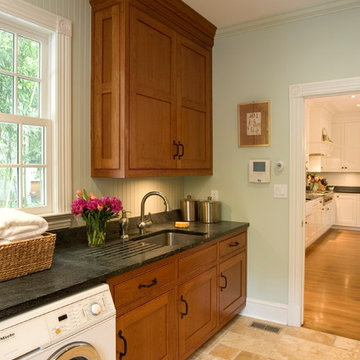
This spacious laundry room off the kitchen with black soapstone countertops and white bead board paneling also serves as a mudroom.
Design ideas for a large traditional utility room in Other with green walls, beige floor, an undermount sink, recessed-panel cabinets, medium wood cabinets, soapstone benchtops, limestone floors, a side-by-side washer and dryer and black benchtop.
Design ideas for a large traditional utility room in Other with green walls, beige floor, an undermount sink, recessed-panel cabinets, medium wood cabinets, soapstone benchtops, limestone floors, a side-by-side washer and dryer and black benchtop.
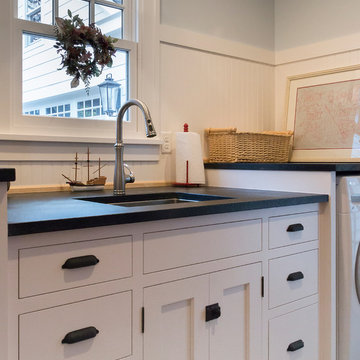
Mid-sized traditional galley dedicated laundry room in Chicago with an undermount sink, flat-panel cabinets, white cabinets, soapstone benchtops, porcelain floors, a side-by-side washer and dryer and grey walls.
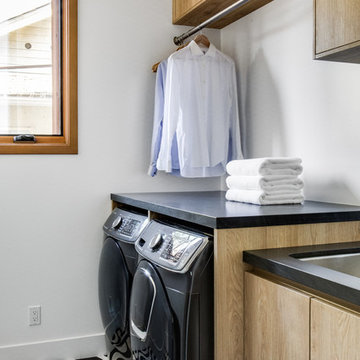
Mid-sized contemporary single-wall dedicated laundry room in Orange County with an undermount sink, flat-panel cabinets, light wood cabinets, soapstone benchtops, white walls, ceramic floors, a side-by-side washer and dryer, multi-coloured floor and black benchtop.
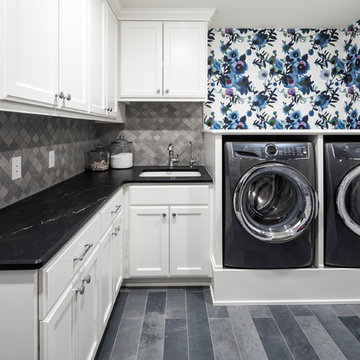
Design ideas for a large l-shaped dedicated laundry room in Minneapolis with an undermount sink, flat-panel cabinets, white cabinets, soapstone benchtops, multi-coloured walls, ceramic floors, a side-by-side washer and dryer, grey floor and black benchtop.
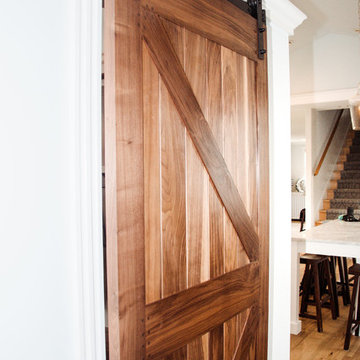
Design ideas for a mid-sized traditional l-shaped utility room in Burlington with an undermount sink, shaker cabinets, white cabinets, soapstone benchtops, blue walls, porcelain floors, a side-by-side washer and dryer, brown floor and black benchtop.
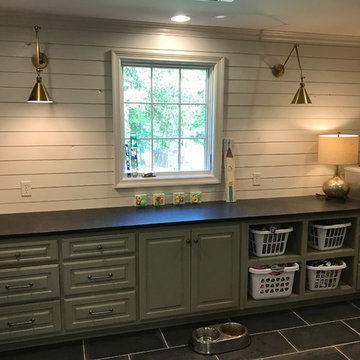
Design ideas for a large transitional l-shaped dedicated laundry room in Other with raised-panel cabinets, green cabinets, a side-by-side washer and dryer, black benchtop, an undermount sink, white walls, black floor and soapstone benchtops.
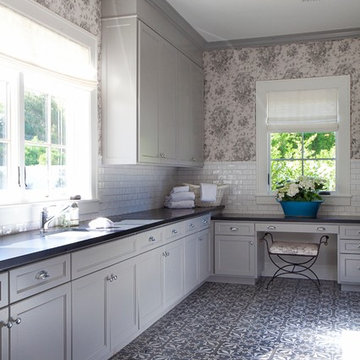
Amy E. Photography
Inspiration for a large traditional u-shaped dedicated laundry room in Phoenix with an undermount sink, recessed-panel cabinets, soapstone benchtops, ceramic floors, a side-by-side washer and dryer, multi-coloured floor, grey cabinets and grey walls.
Inspiration for a large traditional u-shaped dedicated laundry room in Phoenix with an undermount sink, recessed-panel cabinets, soapstone benchtops, ceramic floors, a side-by-side washer and dryer, multi-coloured floor, grey cabinets and grey walls.
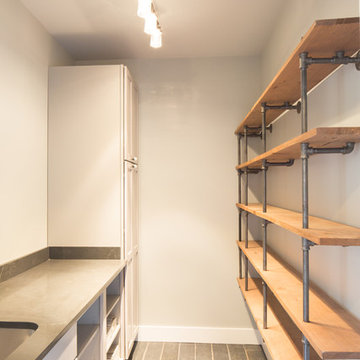
MichaelChristiePhotography
Mid-sized country single-wall dedicated laundry room in Detroit with an undermount sink, shaker cabinets, white cabinets, soapstone benchtops, grey walls, dark hardwood floors, a stacked washer and dryer, brown floor and grey benchtop.
Mid-sized country single-wall dedicated laundry room in Detroit with an undermount sink, shaker cabinets, white cabinets, soapstone benchtops, grey walls, dark hardwood floors, a stacked washer and dryer, brown floor and grey benchtop.
Laundry Room Design Ideas with an Undermount Sink and Soapstone Benchtops
1