Laundry Room Design Ideas with an Undermount Sink and Stainless Steel Benchtops
Refine by:
Budget
Sort by:Popular Today
1 - 20 of 21 photos
Item 1 of 3

CJ South
Inspiration for a large beach style l-shaped laundry room in Detroit with an undermount sink, glass-front cabinets, white cabinets, stainless steel benchtops, white walls, painted wood floors and a stacked washer and dryer.
Inspiration for a large beach style l-shaped laundry room in Detroit with an undermount sink, glass-front cabinets, white cabinets, stainless steel benchtops, white walls, painted wood floors and a stacked washer and dryer.
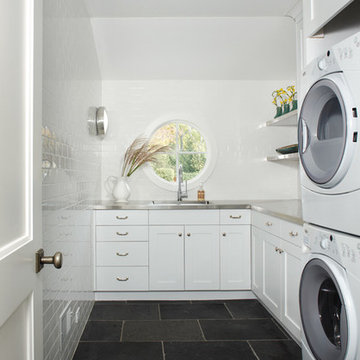
Country laundry room in Detroit with an undermount sink, shaker cabinets, white cabinets, stainless steel benchtops, white walls, slate floors and a stacked washer and dryer.
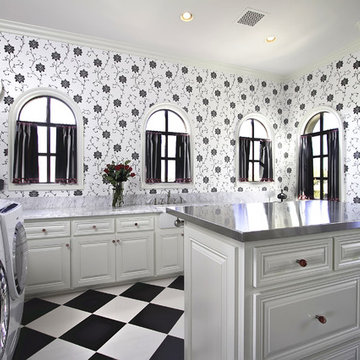
Scottsdale Elegance - Laundry Room - General View
Design ideas for an expansive traditional l-shaped dedicated laundry room in Phoenix with white cabinets, an undermount sink, raised-panel cabinets, stainless steel benchtops, white walls, ceramic floors, a side-by-side washer and dryer, multi-coloured floor and grey benchtop.
Design ideas for an expansive traditional l-shaped dedicated laundry room in Phoenix with white cabinets, an undermount sink, raised-panel cabinets, stainless steel benchtops, white walls, ceramic floors, a side-by-side washer and dryer, multi-coloured floor and grey benchtop.
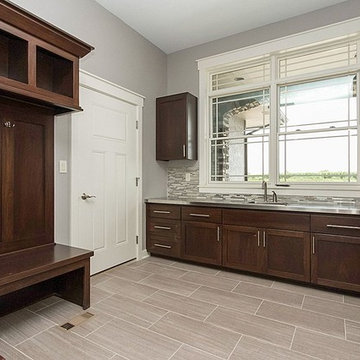
Design ideas for a modern l-shaped laundry room in Other with an undermount sink, open cabinets, dark wood cabinets, stainless steel benchtops, grey walls, porcelain floors and a side-by-side washer and dryer.
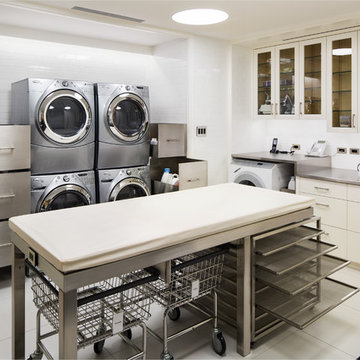
Photograph © 2015 Jonathan Wallen.
Inspiration for an expansive transitional u-shaped dedicated laundry room in New York with an undermount sink, glass-front cabinets, white cabinets, stainless steel benchtops, white walls and a stacked washer and dryer.
Inspiration for an expansive transitional u-shaped dedicated laundry room in New York with an undermount sink, glass-front cabinets, white cabinets, stainless steel benchtops, white walls and a stacked washer and dryer.
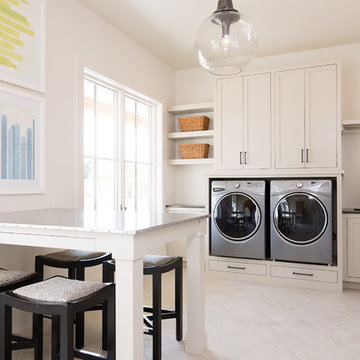
This is an example of a large contemporary utility room in Other with an undermount sink, beige cabinets, stainless steel benchtops, beige walls, ceramic floors, a side-by-side washer and dryer and beige floor.
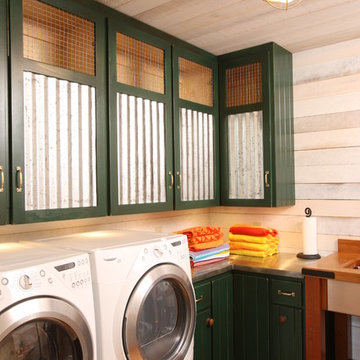
Photo of a mid-sized country l-shaped dedicated laundry room in Other with an undermount sink, green cabinets, stainless steel benchtops, beige walls, dark hardwood floors, a side-by-side washer and dryer and recessed-panel cabinets.
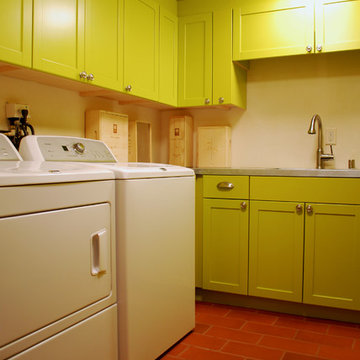
Mid-sized eclectic u-shaped dedicated laundry room in Albuquerque with an undermount sink, recessed-panel cabinets, green cabinets, stainless steel benchtops, white walls, terra-cotta floors and a side-by-side washer and dryer.
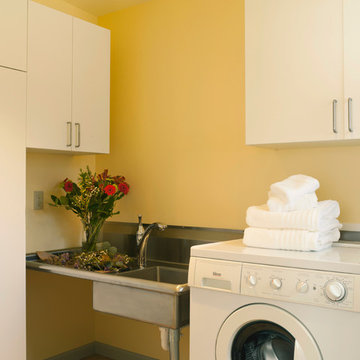
Architect: Carol Sundstrom, AIA
Accessibility Consultant: Karen Braitmayer, FAIA
Interior Designer: Lucy Johnson Interiors
Contractor: Phoenix Construction
Cabinetry: Contour Woodworks
Custom Sink: Kollmar Sheet Metal
Photography: © Kathryn Barnard
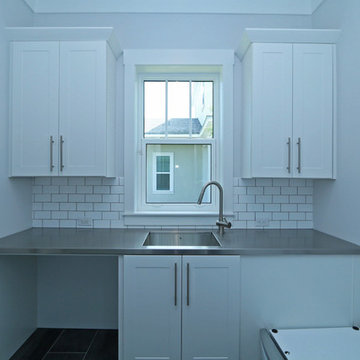
This modern laundry room features white recessed panel cabinetry, white subway tile, and a metal countertop. the light gray walls keep the modern trip and open feel, while the metal counter top adds and industrial element. Black 12 x 24 tile flooring is from Alpha Tile.
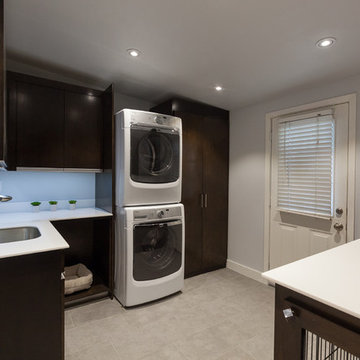
Photography by Christi Nielsen
Inspiration for a mid-sized contemporary u-shaped laundry room in Dallas with an undermount sink, flat-panel cabinets, dark wood cabinets, stainless steel benchtops, white splashback, glass sheet splashback and ceramic floors.
Inspiration for a mid-sized contemporary u-shaped laundry room in Dallas with an undermount sink, flat-panel cabinets, dark wood cabinets, stainless steel benchtops, white splashback, glass sheet splashback and ceramic floors.
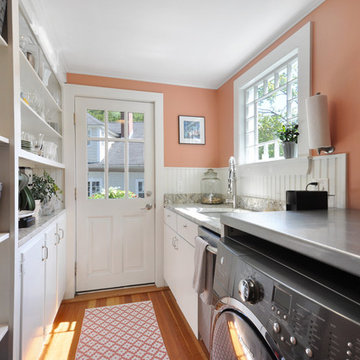
Photo of a small traditional galley utility room in Boston with an undermount sink, flat-panel cabinets, white cabinets, stainless steel benchtops, orange walls, medium hardwood floors, a side-by-side washer and dryer, brown floor and multi-coloured benchtop.
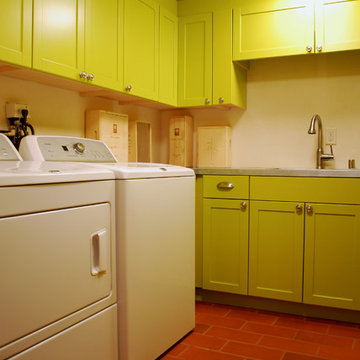
This is an example of a mid-sized eclectic u-shaped dedicated laundry room in Albuquerque with an undermount sink, raised-panel cabinets, green cabinets, stainless steel benchtops, white walls, terra-cotta floors and a side-by-side washer and dryer.
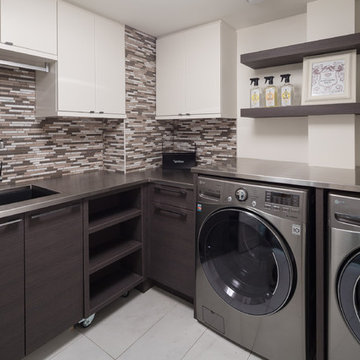
©Justin Van Leeuwen
Design ideas for a transitional dedicated laundry room in Ottawa with flat-panel cabinets, white cabinets, stainless steel benchtops, beige walls, porcelain floors, a side-by-side washer and dryer and an undermount sink.
Design ideas for a transitional dedicated laundry room in Ottawa with flat-panel cabinets, white cabinets, stainless steel benchtops, beige walls, porcelain floors, a side-by-side washer and dryer and an undermount sink.
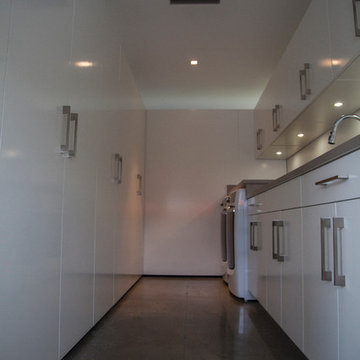
This Woodways laundry room utilizes bright white cabinetry to contain as much light within this dark room. Clean lines and flat panel doors keep the look contemporary and modern. This high gloss acrylic material will be easy to clean and will hold up against moisture in this space. Under cabinet lighting is used to highlight the working surfaces to provide better task lighting.

住み継いだ家
本計画は、築32年の古家のリノベーションの計画です。
昔ながらの住宅のため、脱衣室がなく、田の字型に区切られた住宅でした。
1F部分は、スケルトン状態とし、水廻りの大きな改修を行いました。
既存の和室部を改修し、キッチンスペースにリノベーションしました。
キッチンは壁掛けとし、アイランドカウンターを設け趣味である料理などを楽しめるスペースとしました。
洋室だった部分をリビングスペースに変更し、LDKの一体となったスペースを確保しました。
リビングスペースは、6畳のスペースだったため、造作でベンチを設けて狭さを解消しました。
もともとダイニングであったスペースの一角には、寝室スペースを設け
ほとんどの生活スペースを1Fで完結できる間取りとしました。
また、猫との生活も想定されていましたので、ペットの性格にも配慮した計画としました。
内部のデザインは、合板やアイアン、アンティークな床タイルなどを仕様し、新しさの中にもなつかしさのある落ち着いた空間となっています。
断熱材から改修された空間は、機能性もデザイン性にも配慮された、居心地の良い空間となっています。
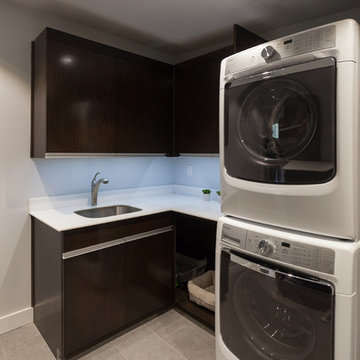
Photography by Christi Nielsen
Design ideas for a mid-sized contemporary u-shaped laundry room in Dallas with an undermount sink, flat-panel cabinets, dark wood cabinets, grey walls, a stacked washer and dryer, stainless steel benchtops, white splashback, glass sheet splashback and ceramic floors.
Design ideas for a mid-sized contemporary u-shaped laundry room in Dallas with an undermount sink, flat-panel cabinets, dark wood cabinets, grey walls, a stacked washer and dryer, stainless steel benchtops, white splashback, glass sheet splashback and ceramic floors.
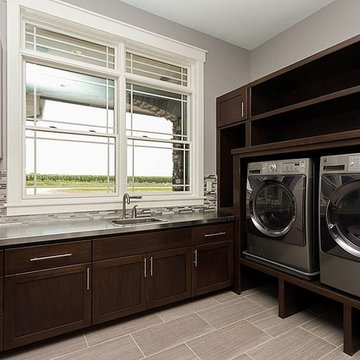
Inspiration for a modern l-shaped laundry room in Other with an undermount sink, open cabinets, dark wood cabinets, stainless steel benchtops, grey walls, porcelain floors and a side-by-side washer and dryer.
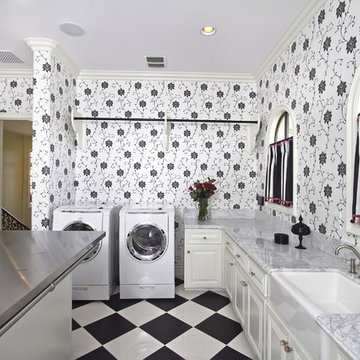
Scottsdale Elegance - Laundry Room/ Project Room - Utility View.
Expansive traditional l-shaped dedicated laundry room in Phoenix with an undermount sink, raised-panel cabinets, white cabinets, stainless steel benchtops, white walls, ceramic floors and a side-by-side washer and dryer.
Expansive traditional l-shaped dedicated laundry room in Phoenix with an undermount sink, raised-panel cabinets, white cabinets, stainless steel benchtops, white walls, ceramic floors and a side-by-side washer and dryer.
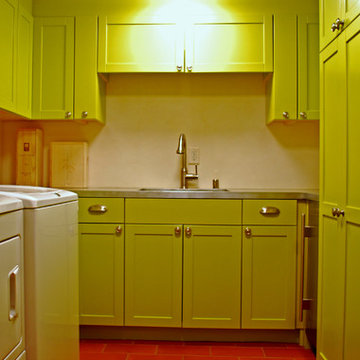
Inspiration for a mid-sized eclectic u-shaped dedicated laundry room in Albuquerque with an undermount sink, recessed-panel cabinets, green cabinets, stainless steel benchtops, white walls, terra-cotta floors and a side-by-side washer and dryer.
Laundry Room Design Ideas with an Undermount Sink and Stainless Steel Benchtops
1