Laundry Room Design Ideas with an Undermount Sink and Wallpaper
Refine by:
Budget
Sort by:Popular Today
1 - 20 of 206 photos

Small transitional single-wall dedicated laundry room in Detroit with an undermount sink, shaker cabinets, white cabinets, quartz benchtops, white splashback, subway tile splashback, multi-coloured walls, porcelain floors, a side-by-side washer and dryer, black floor, white benchtop and wallpaper.

In this renovation, the once-framed closed-in double-door closet in the laundry room was converted to a locker storage system with room for roll-out laundry basket drawer and a broom closet. The laundry soap is contained in the large drawer beside the washing machine. Behind the mirror, an oversized custom medicine cabinet houses small everyday items such as shoe polish, small tools, masks...etc. The off-white cabinetry and slate were existing. To blend in the off-white cabinetry, walnut accents were added with black hardware.
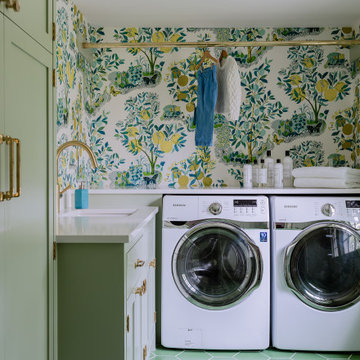
Summary of Scope: gut renovation/reconfiguration of kitchen, coffee bar, mudroom, powder room, 2 kids baths, guest bath, master bath and dressing room, kids study and playroom, study/office, laundry room, restoration of windows, adding wallpapers and window treatments
Background/description: The house was built in 1908, my clients are only the 3rd owners of the house. The prior owner lived there from 1940s until she died at age of 98! The old home had loads of character and charm but was in pretty bad condition and desperately needed updates. The clients purchased the home a few years ago and did some work before they moved in (roof, HVAC, electrical) but decided to live in the house for a 6 months or so before embarking on the next renovation phase. I had worked with the clients previously on the wife's office space and a few projects in a previous home including the nursery design for their first child so they reached out when they were ready to start thinking about the interior renovations. The goal was to respect and enhance the historic architecture of the home but make the spaces more functional for this couple with two small kids. Clients were open to color and some more bold/unexpected design choices. The design style is updated traditional with some eclectic elements. An early design decision was to incorporate a dark colored french range which would be the focal point of the kitchen and to do dark high gloss lacquered cabinets in the adjacent coffee bar, and we ultimately went with dark green.

Photo of a transitional single-wall dedicated laundry room in Other with an undermount sink, shaker cabinets, white cabinets, quartz benchtops, black splashback, engineered quartz splashback, multi-coloured walls, medium hardwood floors, a stacked washer and dryer, brown floor, black benchtop and wallpaper.

Inspiration for a mid-sized midcentury l-shaped dedicated laundry room in Detroit with an undermount sink, flat-panel cabinets, dark wood cabinets, quartzite benchtops, white walls, ceramic floors, a side-by-side washer and dryer, white floor, white benchtop and wallpaper.
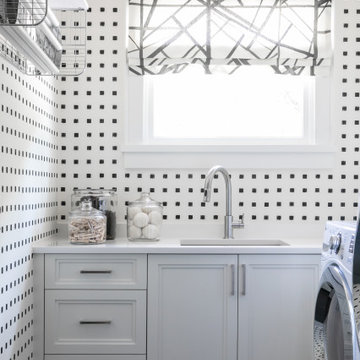
Transitional l-shaped dedicated laundry room in Atlanta with an undermount sink, recessed-panel cabinets, white cabinets, multi-coloured walls, black floor, white benchtop and wallpaper.

Design ideas for a mid-sized scandinavian single-wall dedicated laundry room in San Francisco with an undermount sink, shaker cabinets, white cabinets, quartz benchtops, white splashback, engineered quartz splashback, pink walls, porcelain floors, a side-by-side washer and dryer, grey floor, white benchtop and wallpaper.
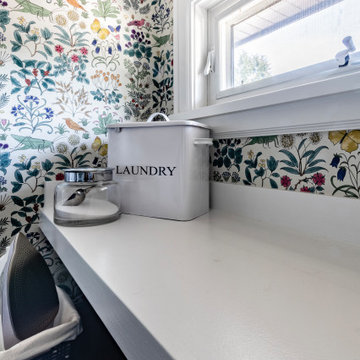
Fun & Colourful makes Laundry less of a chore! durable quartz countertops are perfect for heavy duty utility rooms. An open shelf above the machines offers great storage and easy access to detergents and cleaning supplies

This is an example of a small contemporary single-wall dedicated laundry room in Detroit with an undermount sink, flat-panel cabinets, white cabinets, marble benchtops, black splashback, black walls, vinyl floors, a side-by-side washer and dryer, brown floor, multi-coloured benchtop and wallpaper.

Large transitional u-shaped dedicated laundry room in Chicago with an undermount sink, shaker cabinets, blue cabinets, wood benchtops, blue splashback, shiplap splashback, white walls, dark hardwood floors, a side-by-side washer and dryer, brown floor, brown benchtop and wallpaper.
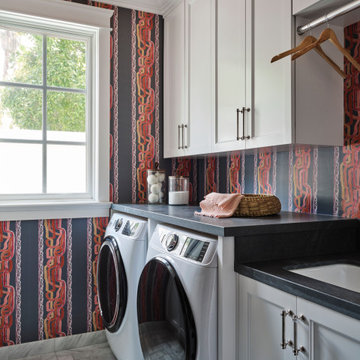
Playful laundry room
Design ideas for a transitional single-wall dedicated laundry room in Los Angeles with an undermount sink, recessed-panel cabinets, white cabinets, a side-by-side washer and dryer, white floor, black benchtop and wallpaper.
Design ideas for a transitional single-wall dedicated laundry room in Los Angeles with an undermount sink, recessed-panel cabinets, white cabinets, a side-by-side washer and dryer, white floor, black benchtop and wallpaper.

A cheerful laundry room with light wood stained cabinets and floating shelves
Photo by Ashley Avila Photography
Design ideas for a single-wall dedicated laundry room in Grand Rapids with an undermount sink, beaded inset cabinets, distressed cabinets, quartz benchtops, blue walls, ceramic floors, a stacked washer and dryer, beige floor, white benchtop and wallpaper.
Design ideas for a single-wall dedicated laundry room in Grand Rapids with an undermount sink, beaded inset cabinets, distressed cabinets, quartz benchtops, blue walls, ceramic floors, a stacked washer and dryer, beige floor, white benchtop and wallpaper.
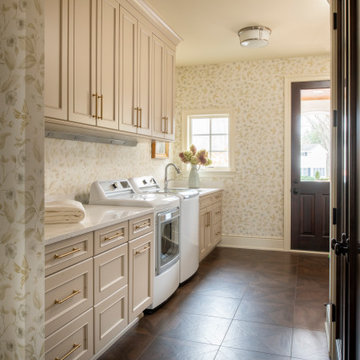
Remodeler: Michels Homes
Interior Design: Jami Ludens, Studio M Interiors
Cabinetry Design: Megan Dent, Studio M Kitchen and Bath
Photography: Scott Amundson Photography

This is a mid-sized galley style laundry room with custom paint grade cabinets. These cabinets feature a beaded inset construction method with a high gloss sheen on the painted finish. We also included a rolling ladder for easy access to upper level storage areas.
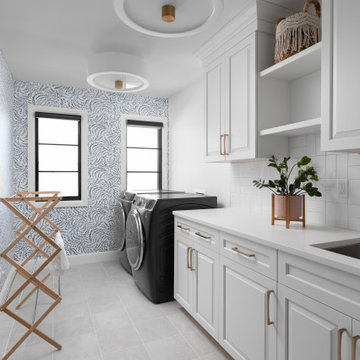
Laundry room design for doing laundry! Wallpaper walls, subway tile backsplash with stunning lighting.
Design ideas for a large traditional single-wall dedicated laundry room in Detroit with an undermount sink, shaker cabinets, white cabinets, quartz benchtops, white splashback, subway tile splashback, white walls, ceramic floors, a side-by-side washer and dryer, grey floor, white benchtop and wallpaper.
Design ideas for a large traditional single-wall dedicated laundry room in Detroit with an undermount sink, shaker cabinets, white cabinets, quartz benchtops, white splashback, subway tile splashback, white walls, ceramic floors, a side-by-side washer and dryer, grey floor, white benchtop and wallpaper.

Reforma integral Sube Interiorismo www.subeinteriorismo.com
Biderbost Photo
Inspiration for a mid-sized transitional l-shaped laundry cupboard in Bilbao with an undermount sink, raised-panel cabinets, grey cabinets, quartz benchtops, white splashback, engineered quartz splashback, multi-coloured walls, laminate floors, an integrated washer and dryer, brown floor, white benchtop, recessed and wallpaper.
Inspiration for a mid-sized transitional l-shaped laundry cupboard in Bilbao with an undermount sink, raised-panel cabinets, grey cabinets, quartz benchtops, white splashback, engineered quartz splashback, multi-coloured walls, laminate floors, an integrated washer and dryer, brown floor, white benchtop, recessed and wallpaper.

Large transitional single-wall utility room in Miami with an undermount sink, recessed-panel cabinets, blue cabinets, beige walls, a stacked washer and dryer, beige floor, white benchtop and wallpaper.

Inspiration for a mid-sized arts and crafts galley utility room in Chicago with an undermount sink, raised-panel cabinets, brown cabinets, onyx benchtops, blue walls, porcelain floors, a side-by-side washer and dryer, blue floor, black benchtop, wallpaper, wallpaper, black splashback and marble splashback.
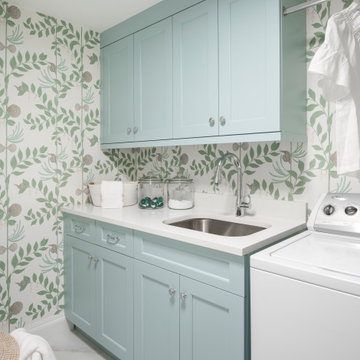
Mid-sized beach style single-wall dedicated laundry room in Other with an undermount sink, shaker cabinets, blue cabinets, quartz benchtops, engineered quartz splashback, porcelain floors, a side-by-side washer and dryer, white floor, white benchtop and wallpaper.
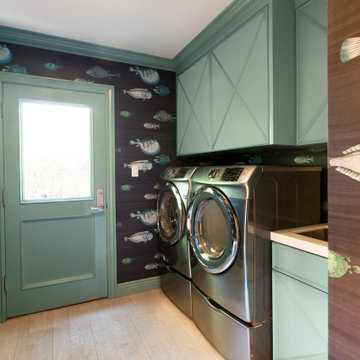
This is an example of a transitional single-wall utility room in San Francisco with an undermount sink, recessed-panel cabinets, blue cabinets, multi-coloured walls, light hardwood floors, a side-by-side washer and dryer, beige floor, beige benchtop and wallpaper.
Laundry Room Design Ideas with an Undermount Sink and Wallpaper
1