Laundry Room Design Ideas with an Undermount Sink and Yellow Walls
Refine by:
Budget
Sort by:Popular Today
1 - 20 of 162 photos
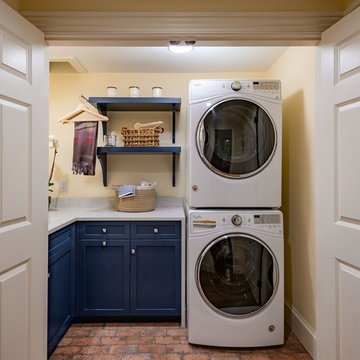
Fun yet functional laundry!
photos by Rob Karosis
Design ideas for a small traditional l-shaped dedicated laundry room in Boston with an undermount sink, recessed-panel cabinets, blue cabinets, quartz benchtops, yellow walls, brick floors, a stacked washer and dryer, red floor and grey benchtop.
Design ideas for a small traditional l-shaped dedicated laundry room in Boston with an undermount sink, recessed-panel cabinets, blue cabinets, quartz benchtops, yellow walls, brick floors, a stacked washer and dryer, red floor and grey benchtop.
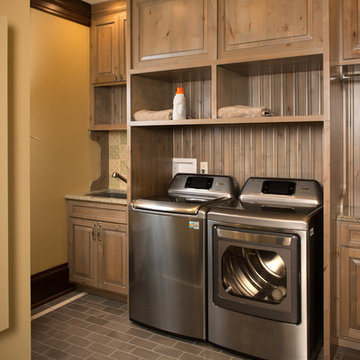
Dedicated laundry room with customized cabinets and stainless steel appliances. Grey-brown subway tile floor coordinates with light colored cabinetry .
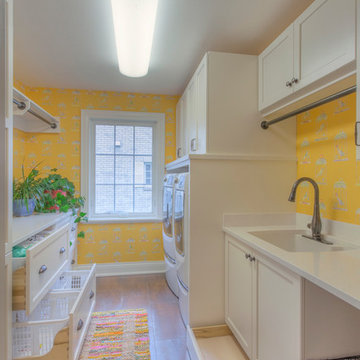
2014 CotY Award - Whole House Remodel $250,000-$500,000
Sutter Photographers
- The client wanted a space for their dog’s kennel, food, etc. It has quickly become his favorite spot (bottom right).
-We found a space in the laundry room to accommodate everything - deep laundry baskets for storage, hanging rods for quick accessibility, close cabinets to hide anything.
- A palette of 5 colors was used throughout the home to create a peaceful and tranquil feeling.
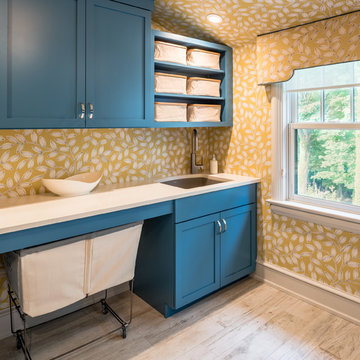
Angle Eye Photography
Photo of a transitional single-wall dedicated laundry room in Philadelphia with an undermount sink, shaker cabinets, blue cabinets, yellow walls and light hardwood floors.
Photo of a transitional single-wall dedicated laundry room in Philadelphia with an undermount sink, shaker cabinets, blue cabinets, yellow walls and light hardwood floors.
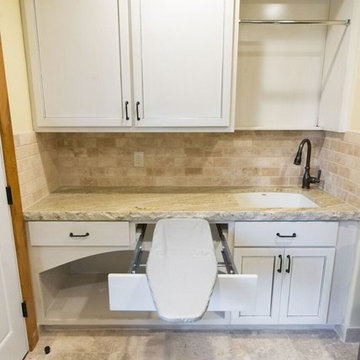
Photo of a mid-sized country utility room in Orange County with an undermount sink, white cabinets, granite benchtops, yellow walls, travertine floors, beige floor and recessed-panel cabinets.
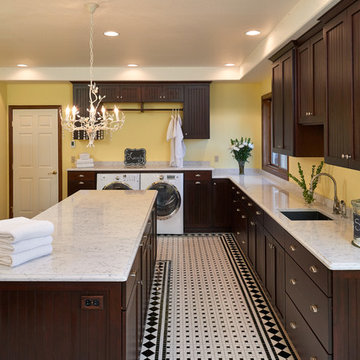
An elegant laundry room with black and white tile, dark stained maple cabinets, and yellow paint, designed and built by Powell Construction.
This is an example of an expansive traditional dedicated laundry room in Portland with an undermount sink, shaker cabinets, dark wood cabinets, quartz benchtops, yellow walls, porcelain floors and a side-by-side washer and dryer.
This is an example of an expansive traditional dedicated laundry room in Portland with an undermount sink, shaker cabinets, dark wood cabinets, quartz benchtops, yellow walls, porcelain floors and a side-by-side washer and dryer.
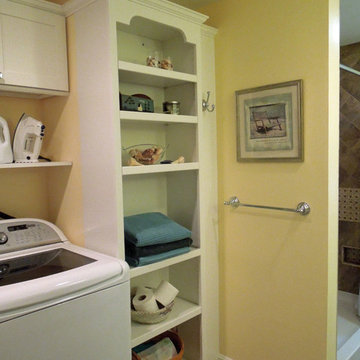
Bright, open and beautiful! By removing the closet doors and adding recessed cans the tired dark space is now sunny and gorgeous. Open shelves allow for display space: linens and laundry necessities are close at hand. Delicious Kitchens and Interiors, LLC
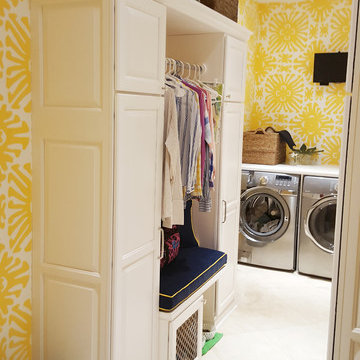
The laundry room with built-in cabinetry and sunburst wallpaper.
Design ideas for a small eclectic utility room in New Orleans with an undermount sink, raised-panel cabinets, white cabinets, yellow walls, ceramic floors and a side-by-side washer and dryer.
Design ideas for a small eclectic utility room in New Orleans with an undermount sink, raised-panel cabinets, white cabinets, yellow walls, ceramic floors and a side-by-side washer and dryer.
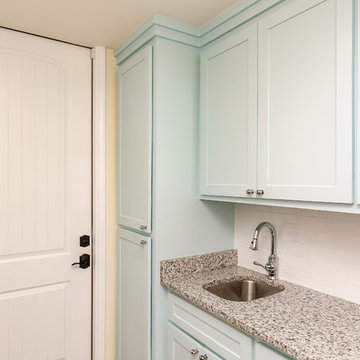
Mid-sized beach style single-wall utility room in Austin with an undermount sink, shaker cabinets, blue cabinets, granite benchtops, yellow walls, a side-by-side washer and dryer and porcelain floors.
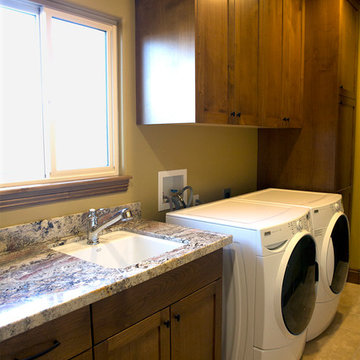
Christine Armitage
Inspiration for a mid-sized transitional single-wall utility room in San Diego with an undermount sink, shaker cabinets, medium wood cabinets, granite benchtops, yellow walls, porcelain floors and a side-by-side washer and dryer.
Inspiration for a mid-sized transitional single-wall utility room in San Diego with an undermount sink, shaker cabinets, medium wood cabinets, granite benchtops, yellow walls, porcelain floors and a side-by-side washer and dryer.
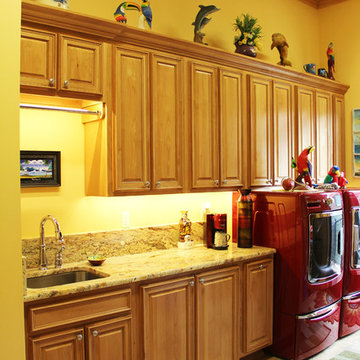
Photo of a large tropical galley utility room in New Orleans with an undermount sink, raised-panel cabinets, medium wood cabinets, yellow walls and a side-by-side washer and dryer.
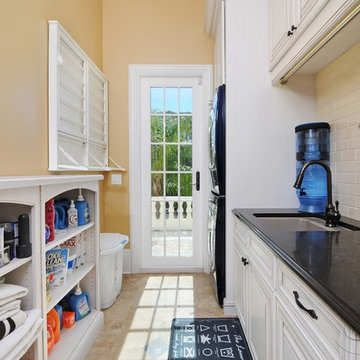
Rickie Agapito
Large traditional galley dedicated laundry room in Tampa with an undermount sink, raised-panel cabinets, white cabinets, quartz benchtops, yellow walls, marble floors and a stacked washer and dryer.
Large traditional galley dedicated laundry room in Tampa with an undermount sink, raised-panel cabinets, white cabinets, quartz benchtops, yellow walls, marble floors and a stacked washer and dryer.
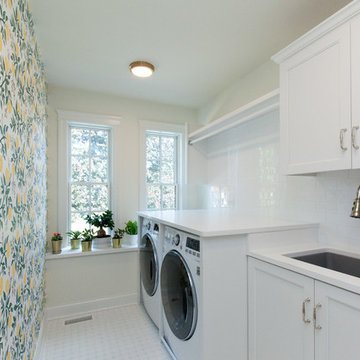
Adorable farmhouse laundry room with shaker cabinets and subway tile backsplash. The wallpaper wall adds color and fun to the space.
Architect: Meyer Design
Photos: Jody Kmetz
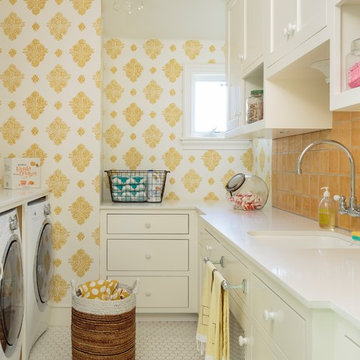
Mark Lohman for HGTV Magazine
This is an example of a large transitional u-shaped dedicated laundry room in Los Angeles with an undermount sink, shaker cabinets, white cabinets, quartz benchtops, yellow walls, porcelain floors, a side-by-side washer and dryer, white floor and white benchtop.
This is an example of a large transitional u-shaped dedicated laundry room in Los Angeles with an undermount sink, shaker cabinets, white cabinets, quartz benchtops, yellow walls, porcelain floors, a side-by-side washer and dryer, white floor and white benchtop.
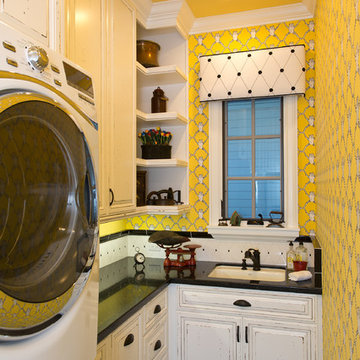
Please visit my website directly by copying and pasting this link directly into your browser: http://www.berensinteriors.com/ to learn more about this project and how we may work together!
This bright and cheerful laundry room will make doing laundry enjoyable. The frog wallpaper gives a funky cool vibe! Robert Naik Photography.
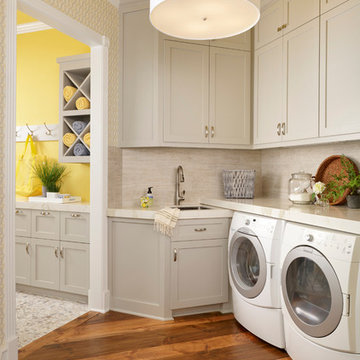
This is an example of a small transitional l-shaped dedicated laundry room in Houston with shaker cabinets, grey cabinets, yellow walls, medium hardwood floors, a side-by-side washer and dryer, white benchtop, an undermount sink and brown floor.
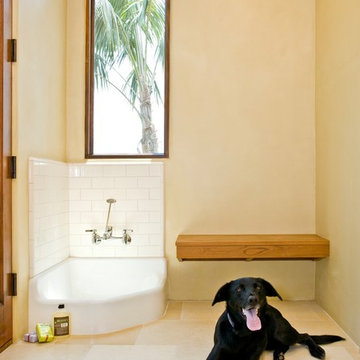
This is an example of a large tropical l-shaped utility room in Santa Barbara with yellow walls, beige floor, an undermount sink, shaker cabinets, white cabinets, travertine floors, a side-by-side washer and dryer and white benchtop.
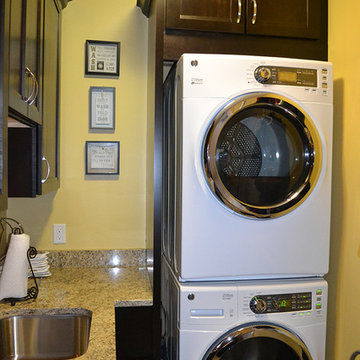
Many of the elements within the design of this full condo remodel in Westerville, Ohio, contrast nicely with one another. Light and dark elements play off one another. The job included a kitchen, master bath, second bath, powder room, fireplace, lower level bath and laundry room - the redesign included cabinets, countertops, appliances, sinks, faucets, toilets, tile shower, tile floor, tile backsplash, stacked stone fireplace and new lighting. The cabinetry in the kitchen is Woodmont's Sedona Espresso. The countertops are granite in St. Ceila and the backsplash is cream tumbled travertine.
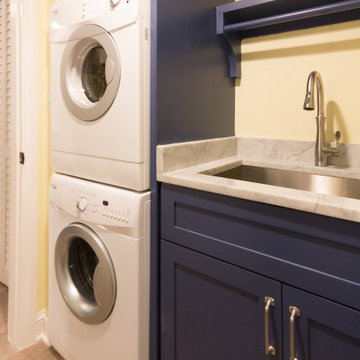
Photo of a small beach style single-wall utility room in Atlanta with an undermount sink, shaker cabinets, blue cabinets, marble benchtops, white splashback, marble splashback, yellow walls, medium hardwood floors, a stacked washer and dryer, brown floor and white benchtop.
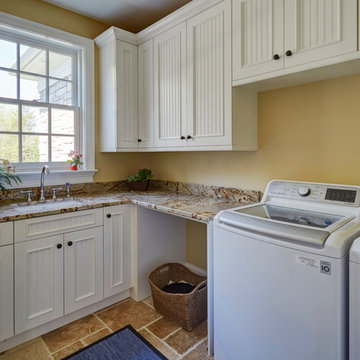
Laundry room features beadboard cabinetry and travertine flooring. Photo by Mike Kaskel
Design ideas for a small traditional u-shaped dedicated laundry room in Milwaukee with an undermount sink, beaded inset cabinets, white cabinets, granite benchtops, yellow walls, limestone floors, a side-by-side washer and dryer, brown floor and multi-coloured benchtop.
Design ideas for a small traditional u-shaped dedicated laundry room in Milwaukee with an undermount sink, beaded inset cabinets, white cabinets, granite benchtops, yellow walls, limestone floors, a side-by-side washer and dryer, brown floor and multi-coloured benchtop.
Laundry Room Design Ideas with an Undermount Sink and Yellow Walls
1