Laundry Room Design Ideas with an Undermount Sink
Refine by:
Budget
Sort by:Popular Today
141 - 160 of 11,841 photos
Item 1 of 2
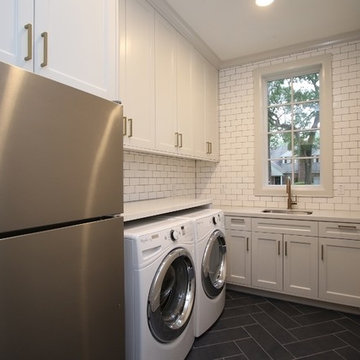
Photo of a mid-sized transitional l-shaped dedicated laundry room in Houston with an undermount sink, shaker cabinets, white cabinets, quartz benchtops, grey walls, concrete floors, a side-by-side washer and dryer and black floor.
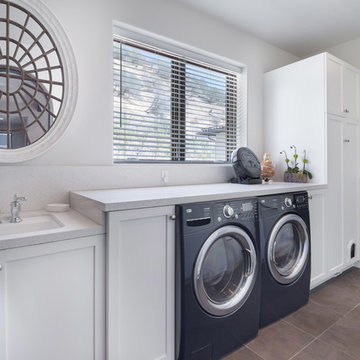
Photo of a large transitional single-wall dedicated laundry room in Los Angeles with an undermount sink, shaker cabinets, white cabinets, quartz benchtops, white walls, ceramic floors, a side-by-side washer and dryer and brown floor.
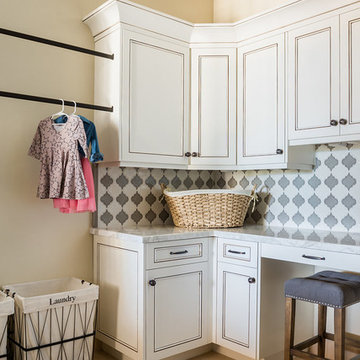
Nestled in the hills of Monte Sereno, this family home is a large Spanish Style residence. Designed around a central axis, views to the native oaks and landscape are highlighted by a large entry door and 20’ wide by 10’ tall glass doors facing the rear patio. Inside, custom decorative trusses connect the living and kitchen spaces. Modern amenities in the large kitchen like the double island add a contemporary touch to an otherwise traditional home. The home opens up to the back of the property where an extensive covered patio is ideal for entertaining, cooking, and living.
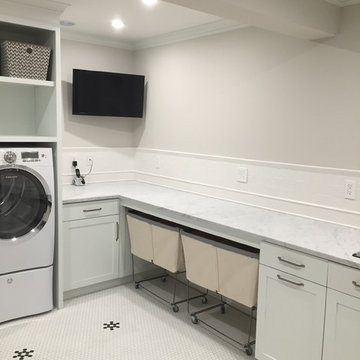
Design ideas for a large transitional l-shaped dedicated laundry room in New York with an undermount sink, shaker cabinets, white cabinets, marble benchtops, grey walls, ceramic floors, a side-by-side washer and dryer and white floor.
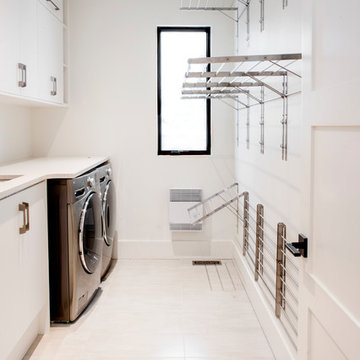
Spero Photography
Photo of a contemporary single-wall dedicated laundry room in Ottawa with flat-panel cabinets, white cabinets, quartz benchtops, white walls, ceramic floors, a side-by-side washer and dryer and an undermount sink.
Photo of a contemporary single-wall dedicated laundry room in Ottawa with flat-panel cabinets, white cabinets, quartz benchtops, white walls, ceramic floors, a side-by-side washer and dryer and an undermount sink.
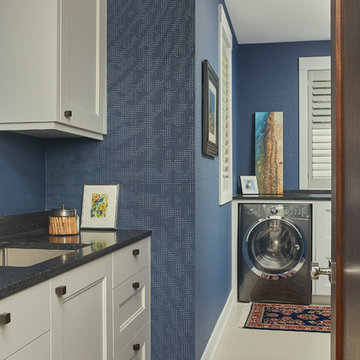
Let there be light. There will be in this sunny style designed to capture amazing views as well as every ray of sunlight throughout the day. Architectural accents of the past give this modern barn-inspired design a historical look and importance. Custom details enhance both the exterior and interior, giving this home real curb appeal. Decorative brackets and large windows surround the main entrance, welcoming friends and family to the handsome board and batten exterior, which also features a solid stone foundation, varying symmetrical roof lines with interesting pitches, trusses, and a charming cupola over the garage. Once inside, an open floor plan provides both elegance and ease. A central foyer leads into the 2,700-square-foot main floor and directly into a roomy 18 by 19-foot living room with a natural fireplace and soaring ceiling heights open to the second floor where abundant large windows bring the outdoors in. Beyond is an approximately 200 square foot screened porch that looks out over the verdant backyard. To the left is the dining room and open-plan family-style kitchen, which, at 16 by 14-feet, has space to accommodate both everyday family and special occasion gatherings. Abundant counter space, a central island and nearby pantry make it as convenient as it is attractive. Also on this side of the floor plan is the first-floor laundry and a roomy mudroom sure to help you keep your family organized. The plan’s right side includes more private spaces, including a large 12 by 17-foot master bedroom suite with natural fireplace, master bath, sitting area and walk-in closet, and private study/office with a large file room. The 1,100-square foot second level includes two spacious family bedrooms and a cozy 10 by 18-foot loft/sitting area. More fun awaits in the 1,600-square-foot lower level, with an 8 by 12-foot exercise room, a hearth room with fireplace, a billiards and refreshment space and a large home theater.
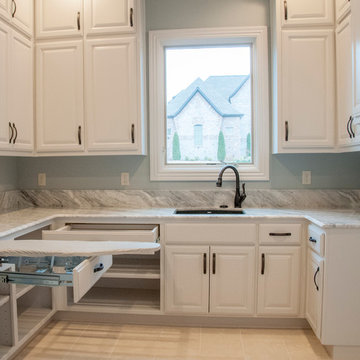
Photo of a mid-sized transitional u-shaped utility room in Other with blue walls, an undermount sink, raised-panel cabinets, white cabinets and ceramic floors.
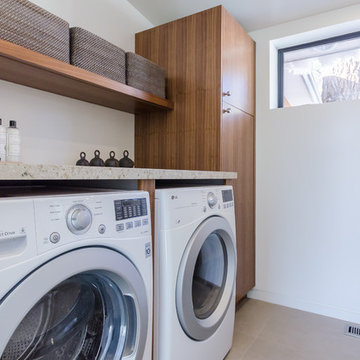
Photo of a mid-sized contemporary galley dedicated laundry room in San Francisco with an undermount sink, flat-panel cabinets, medium wood cabinets, granite benchtops, white walls, travertine floors, a side-by-side washer and dryer and beige floor.
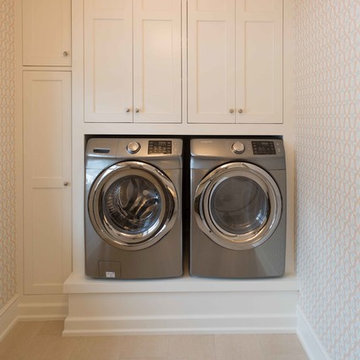
Design ideas for a mid-sized transitional galley dedicated laundry room in San Diego with white cabinets, porcelain floors, a side-by-side washer and dryer, an undermount sink, recessed-panel cabinets and beige walls.
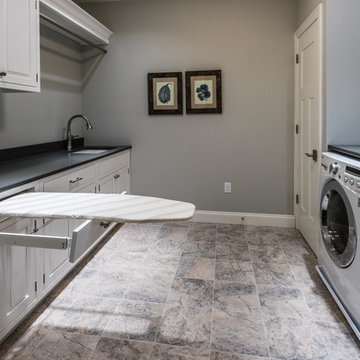
Design/Build custom home in Hummelstown, PA. This transitional style home features a timeless design with on-trend finishes and features. An outdoor living retreat features a pool, landscape lighting, playground, outdoor seating, and more.
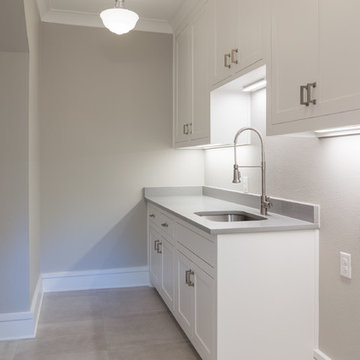
Large downstairs laundry room has an alcove for an additional refrigerator plus a storage closet.
Photo of a large transitional galley dedicated laundry room in Dallas with an undermount sink, recessed-panel cabinets, white cabinets, quartz benchtops, grey walls, ceramic floors and a side-by-side washer and dryer.
Photo of a large transitional galley dedicated laundry room in Dallas with an undermount sink, recessed-panel cabinets, white cabinets, quartz benchtops, grey walls, ceramic floors and a side-by-side washer and dryer.
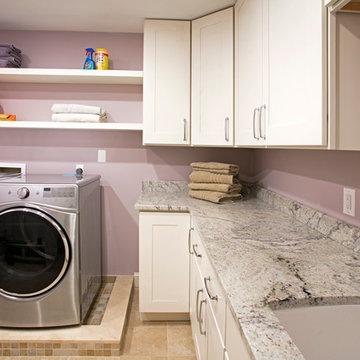
Randy Bye
Design ideas for a large transitional l-shaped dedicated laundry room in Philadelphia with an undermount sink, shaker cabinets, white cabinets, granite benchtops, purple walls, porcelain floors and a side-by-side washer and dryer.
Design ideas for a large transitional l-shaped dedicated laundry room in Philadelphia with an undermount sink, shaker cabinets, white cabinets, granite benchtops, purple walls, porcelain floors and a side-by-side washer and dryer.
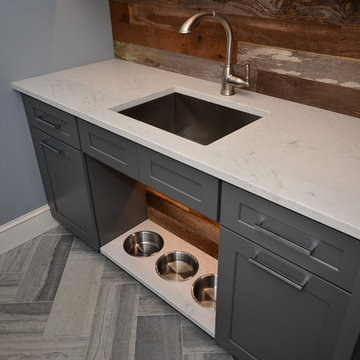
Lanshai Stone tile form The Tile Shop laid in a herringbone pattern, Zodiak London Sky Quartz countertops, Reclaimed Barnwood backsplash from a Lincolnton, NC barn from ReclaimedNC, LED undercabinet lights, and custom dog feeding area.
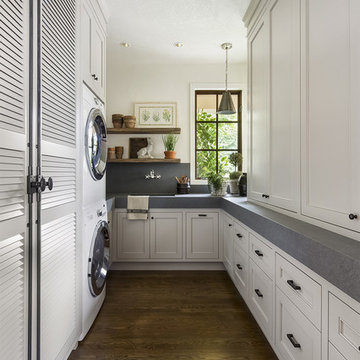
Photo of a traditional u-shaped laundry room in Portland with an undermount sink, recessed-panel cabinets, white cabinets, white walls, dark hardwood floors, a stacked washer and dryer and grey benchtop.
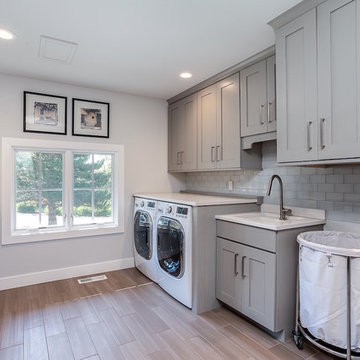
Includes a laundry shoot from the upstairs through the cabinet above the laundry basket
Photo of a large contemporary galley laundry room in Denver with an undermount sink, shaker cabinets, grey cabinets, quartz benchtops, grey walls, porcelain floors and a side-by-side washer and dryer.
Photo of a large contemporary galley laundry room in Denver with an undermount sink, shaker cabinets, grey cabinets, quartz benchtops, grey walls, porcelain floors and a side-by-side washer and dryer.
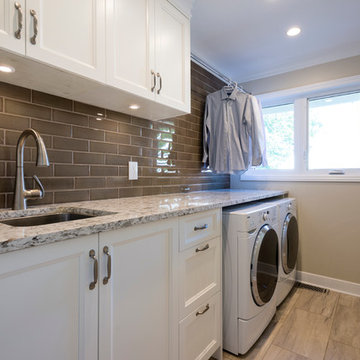
Large, bright laundry area with side window and lots of cabinet space
Design - Sarah Gallop Design Inc.
Paul Grdina Photography
Small traditional single-wall dedicated laundry room in Vancouver with an undermount sink, shaker cabinets, white cabinets, beige walls, porcelain floors, a side-by-side washer and dryer, quartz benchtops and brown floor.
Small traditional single-wall dedicated laundry room in Vancouver with an undermount sink, shaker cabinets, white cabinets, beige walls, porcelain floors, a side-by-side washer and dryer, quartz benchtops and brown floor.
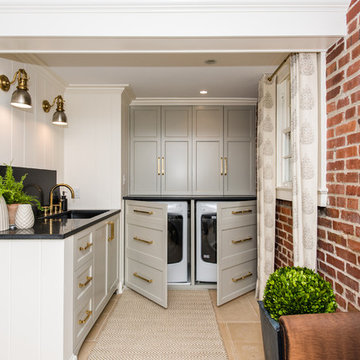
Location: Bethesda, MD, USA
This total revamp turned out better than anticipated leaving the clients thrilled with the outcome.
Finecraft Contractors, Inc.
Interior Designer: Anna Cave
Susie Soleimani Photography
Blog: http://graciousinteriors.blogspot.com/2016/07/from-cellar-to-stellar-lower-level.html
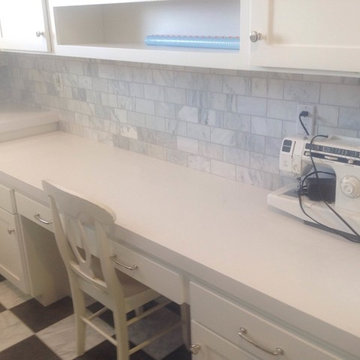
Caesarstone Blizzard quartz with 2 1/4" mitered edge in laundry/craftroom. House is a nice custom Craftsman in alpine, UT. Cabinets by Carpenter Cabinets
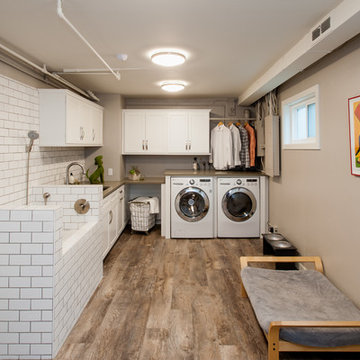
Lead Designer: Vawn Greany - Collaborative Interiors / Co-Designer: Trisha Gaffney Interiors / Cabinets: Dura Supreme provided by Collaborative Interiors / Contractor: Homeworks by Kelly / Photography: DC Photography
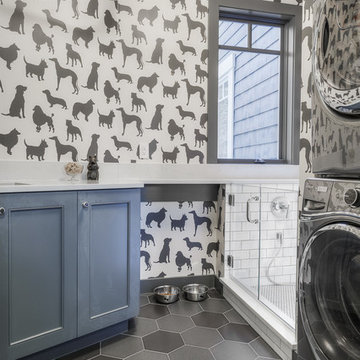
Michael Wamsley
Inspiration for a mid-sized transitional l-shaped utility room in Seattle with an undermount sink, shaker cabinets, blue cabinets, quartz benchtops, grey walls, porcelain floors and a stacked washer and dryer.
Inspiration for a mid-sized transitional l-shaped utility room in Seattle with an undermount sink, shaker cabinets, blue cabinets, quartz benchtops, grey walls, porcelain floors and a stacked washer and dryer.
Laundry Room Design Ideas with an Undermount Sink
8