Laundry Room Design Ideas with an Utility Sink and Brown Benchtop
Refine by:
Budget
Sort by:Popular Today
1 - 20 of 97 photos
Item 1 of 3

Stunning transitional modern laundry room remodel with new slate herringbone floor, white locker built-ins with characters of leather, and pops of black.
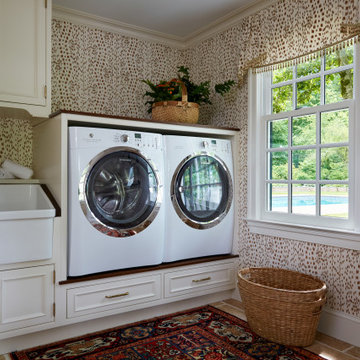
This laundry has the same stone flooring as the mudroom connecting the two spaces visually. While the wallpaper and matching fabric also tie into the mudroom area. Raised washer and dryer make use easy breezy. A Kohler sink with pull down faucet from Newport brass make doing laundry a fun task.
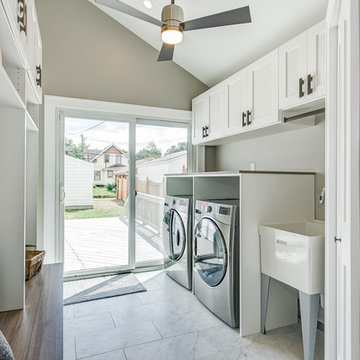
This is an example of a small transitional single-wall utility room in Indianapolis with an utility sink, shaker cabinets, white cabinets, wood benchtops, grey walls, marble floors, a side-by-side washer and dryer, grey floor and brown benchtop.
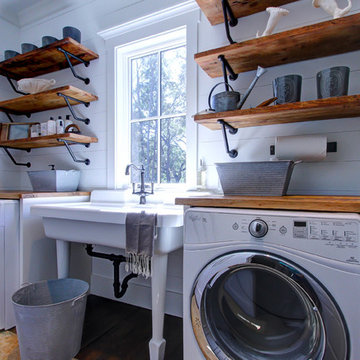
Design ideas for a country single-wall dedicated laundry room in Atlanta with an utility sink, shaker cabinets, white cabinets, wood benchtops, white walls, dark hardwood floors and brown benchtop.

This Fieldstone laundry built in in a Breeze Blue using a the Commerce door style. Client paired with wood countertops and brass accents.
Design ideas for a mid-sized country single-wall laundry room in New York with an utility sink, shaker cabinets, blue cabinets, wood benchtops, grey walls, ceramic floors, a side-by-side washer and dryer, black floor and brown benchtop.
Design ideas for a mid-sized country single-wall laundry room in New York with an utility sink, shaker cabinets, blue cabinets, wood benchtops, grey walls, ceramic floors, a side-by-side washer and dryer, black floor and brown benchtop.
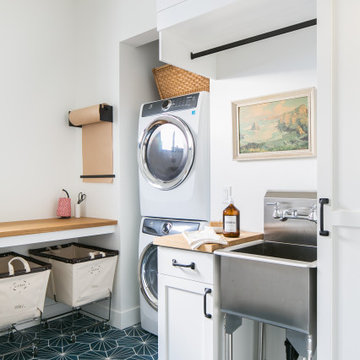
Beach style laundry room in Orange County with an utility sink, orange cabinets, wood benchtops, white walls, a stacked washer and dryer, blue floor and brown benchtop.

Cleanliness and organization are top priority for this large family laundry room/mudroom. Concrete floors can handle the worst the kids throw at it, while baskets allow separation of clothing depending on color and dirt level!
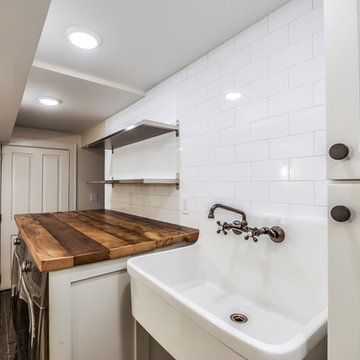
Photo of a mid-sized contemporary utility room in Cincinnati with an utility sink, shaker cabinets, white cabinets, wood benchtops, white walls, marble floors, a side-by-side washer and dryer, black floor and brown benchtop.
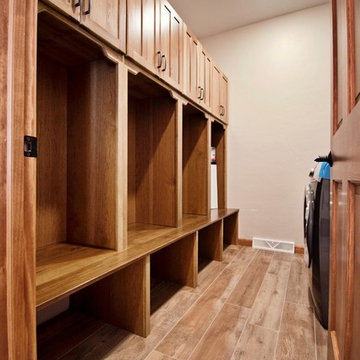
This is every young mother's dream -- an enormous laundry room WITH lots and lots of storage! These individual lockers have us taking note. Just think of all the ways you could organize this room to keep your family constantly organized!

Design ideas for a mid-sized arts and crafts single-wall dedicated laundry room in Other with an utility sink, raised-panel cabinets, distressed cabinets, wood benchtops, grey walls, ceramic floors, a side-by-side washer and dryer, multi-coloured floor, brown benchtop and planked wall panelling.
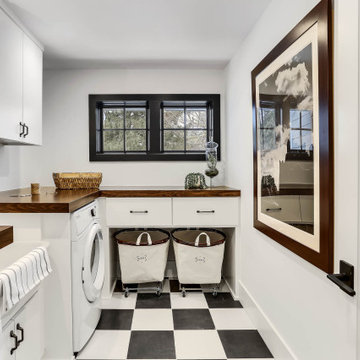
Inspiration for a transitional l-shaped laundry room in Minneapolis with an utility sink, flat-panel cabinets, white cabinets, wood benchtops, white walls, multi-coloured floor and brown benchtop.
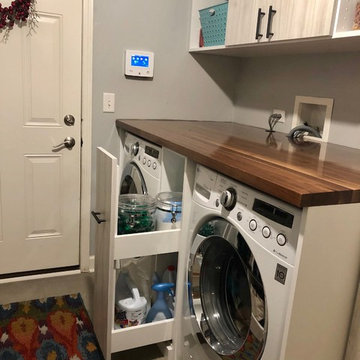
Christie Share
Photo of a mid-sized transitional galley utility room in Chicago with an utility sink, flat-panel cabinets, light wood cabinets, grey walls, porcelain floors, a side-by-side washer and dryer, grey floor and brown benchtop.
Photo of a mid-sized transitional galley utility room in Chicago with an utility sink, flat-panel cabinets, light wood cabinets, grey walls, porcelain floors, a side-by-side washer and dryer, grey floor and brown benchtop.
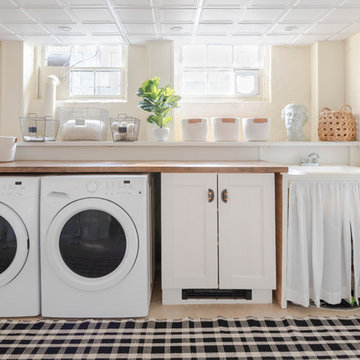
Basement laundry room in 1890's home renovated to bring in the light with neutral palette. We skirted the existing utility sink and added a butcher block counter to create a workspace. Vintage hardware and Dash & Albert rug complete the look.
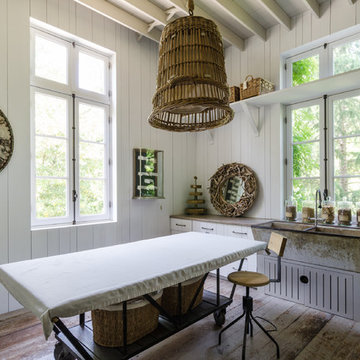
“I LIKE THE WAY YOU WORK IT... I GOT TO BASKET UP “
Country utility room in Atlanta with an utility sink, flat-panel cabinets, white cabinets, white walls, medium hardwood floors, brown floor and brown benchtop.
Country utility room in Atlanta with an utility sink, flat-panel cabinets, white cabinets, white walls, medium hardwood floors, brown floor and brown benchtop.
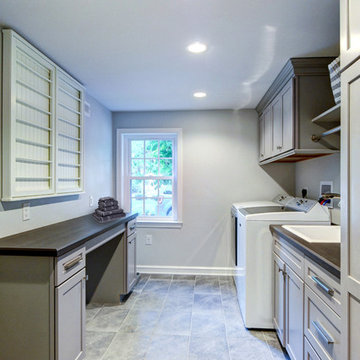
The new laundry room features multiple hanging and drying racks, and plenty of storage. The flooring is a Porcelain Tile in English Grey
Transitional laundry room in Philadelphia with an utility sink, recessed-panel cabinets, grey cabinets, laminate benchtops, grey walls, porcelain floors, a side-by-side washer and dryer, grey floor and brown benchtop.
Transitional laundry room in Philadelphia with an utility sink, recessed-panel cabinets, grey cabinets, laminate benchtops, grey walls, porcelain floors, a side-by-side washer and dryer, grey floor and brown benchtop.

Keeping the existing cabinetry but repinting it we were able to put butcher block countertops on for workable space.
Photo of a mid-sized galley dedicated laundry room in Other with an utility sink, raised-panel cabinets, white cabinets, wood benchtops, beige walls, vinyl floors, a side-by-side washer and dryer, brown floor and brown benchtop.
Photo of a mid-sized galley dedicated laundry room in Other with an utility sink, raised-panel cabinets, white cabinets, wood benchtops, beige walls, vinyl floors, a side-by-side washer and dryer, brown floor and brown benchtop.
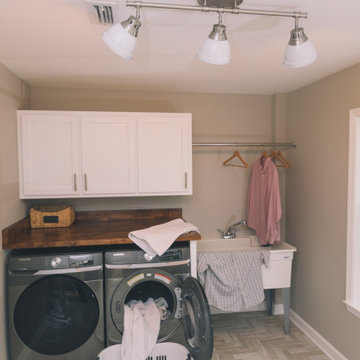
Renovated Dedicated Laundry Room featuring 3 Light Semi-Flush Track Light from the Duncan Collection by Golden Lighting
Photo of a mid-sized arts and crafts dedicated laundry room in Jacksonville with an utility sink, shaker cabinets, white cabinets, wood benchtops, beige walls, ceramic floors, a side-by-side washer and dryer, multi-coloured floor and brown benchtop.
Photo of a mid-sized arts and crafts dedicated laundry room in Jacksonville with an utility sink, shaker cabinets, white cabinets, wood benchtops, beige walls, ceramic floors, a side-by-side washer and dryer, multi-coloured floor and brown benchtop.
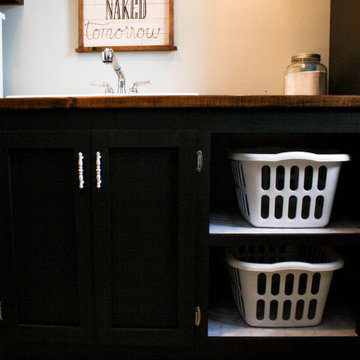
After removing an old hairdresser's sink, this laundry was a blank slate.
Needs; cleaning cabinet, utility sink, laundry sorting.
Custom cabinets were made to fit the space including shelves for laundry baskets, a deep utility sink, and additional storage space underneath for cleaning supplies. The tall closet cabinet holds brooms, mop, and vacuums. A decorative shelf adds a place to hang dry clothes and an opportunity for a little extra light. A fun handmade sign was added to lighten the mood in an otherwise solely utilitarian space.
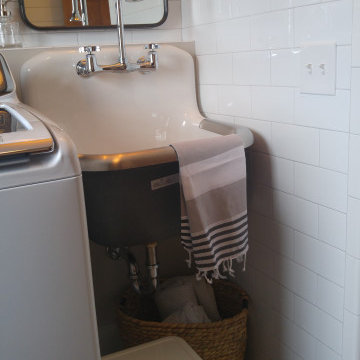
Farmhouse first floor laundry room and bath combination. Concrete tile floors set the stage and ship lap and subway tile walls add dimension and utility to the space. The Kohler Bannon sink is the showstopper. Black shaker cabinets add storage and function.
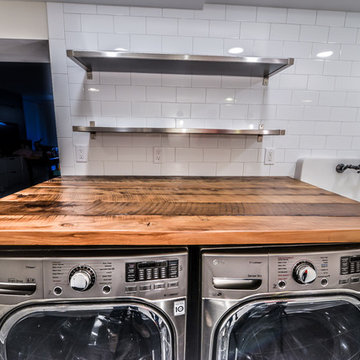
Inspiration for a mid-sized contemporary utility room in Cincinnati with an utility sink, shaker cabinets, white cabinets, wood benchtops, white walls, marble floors, a side-by-side washer and dryer, black floor and brown benchtop.
Laundry Room Design Ideas with an Utility Sink and Brown Benchtop
1