Laundry Room Design Ideas with an Utility Sink and Light Wood Cabinets
Refine by:
Budget
Sort by:Popular Today
1 - 20 of 55 photos
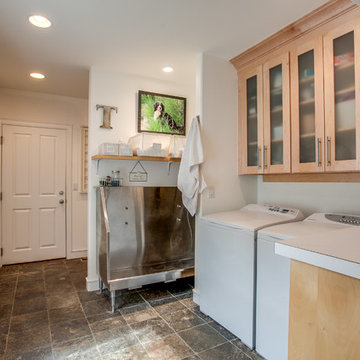
Travis Knoop Photography
This is an example of a country single-wall laundry room in Seattle with an utility sink, glass-front cabinets, light wood cabinets, white walls and a side-by-side washer and dryer.
This is an example of a country single-wall laundry room in Seattle with an utility sink, glass-front cabinets, light wood cabinets, white walls and a side-by-side washer and dryer.

Photo of a large scandinavian galley laundry room in Toronto with an utility sink, flat-panel cabinets, light wood cabinets, quartz benchtops, multi-coloured splashback, porcelain splashback, white walls, ceramic floors, a side-by-side washer and dryer, grey floor and grey benchtop.
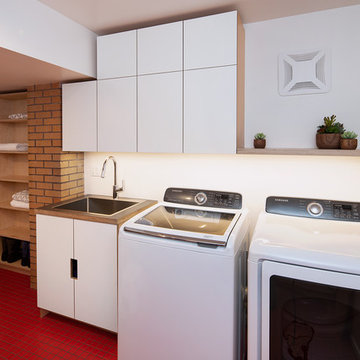
Laundry room storage with stainless steel utility sink.
Design ideas for a mid-sized midcentury utility room in San Francisco with an utility sink, flat-panel cabinets, light wood cabinets, laminate benchtops, white walls, ceramic floors, a side-by-side washer and dryer, red floor and grey benchtop.
Design ideas for a mid-sized midcentury utility room in San Francisco with an utility sink, flat-panel cabinets, light wood cabinets, laminate benchtops, white walls, ceramic floors, a side-by-side washer and dryer, red floor and grey benchtop.
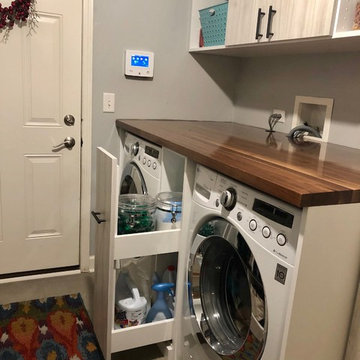
Christie Share
Photo of a mid-sized transitional galley utility room in Chicago with an utility sink, flat-panel cabinets, light wood cabinets, grey walls, porcelain floors, a side-by-side washer and dryer, grey floor and brown benchtop.
Photo of a mid-sized transitional galley utility room in Chicago with an utility sink, flat-panel cabinets, light wood cabinets, grey walls, porcelain floors, a side-by-side washer and dryer, grey floor and brown benchtop.

Design ideas for a midcentury galley laundry room in Houston with an utility sink, flat-panel cabinets, light wood cabinets, beige walls and a side-by-side washer and dryer.

Combination layout of laundry, mudroom & pantry rooms come together in cabinetry & cohesive design. Soft maple cabinetry finished in our light, Antique White stain creates the lake house, beach style.
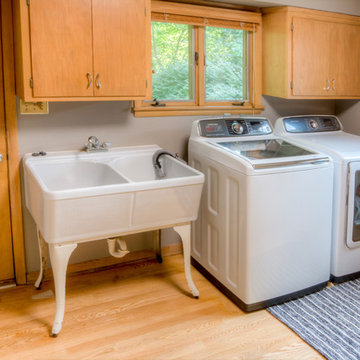
Design ideas for a mid-sized traditional single-wall dedicated laundry room in St Louis with an utility sink, flat-panel cabinets, light wood cabinets, grey walls, light hardwood floors, a side-by-side washer and dryer and beige floor.
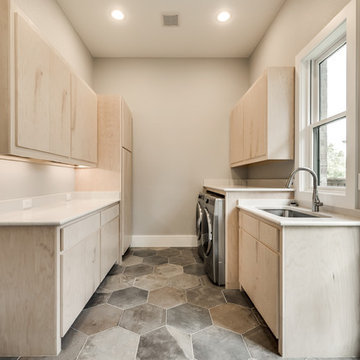
Inspiration for a large transitional galley dedicated laundry room in Dallas with an utility sink, flat-panel cabinets, light wood cabinets, quartz benchtops and a side-by-side washer and dryer.

Photo of a large scandinavian galley laundry room in Toronto with an utility sink, flat-panel cabinets, light wood cabinets, quartz benchtops, multi-coloured splashback, porcelain splashback, white walls, ceramic floors, a side-by-side washer and dryer, grey floor and grey benchtop.
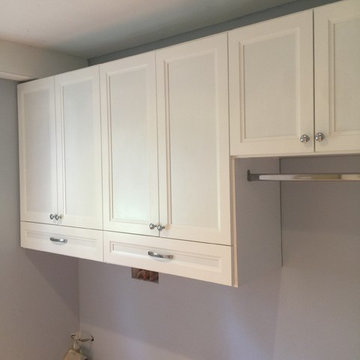
Carlos Class
This is an example of a mid-sized transitional laundry cupboard in New York with an utility sink, light wood cabinets, grey walls and a side-by-side washer and dryer.
This is an example of a mid-sized transitional laundry cupboard in New York with an utility sink, light wood cabinets, grey walls and a side-by-side washer and dryer.

Across from the stark kitchen a newly remodeled laundry room, complete with a rinse sink and quartz countertop allowing for plenty of folding room.
Design ideas for a mid-sized single-wall dedicated laundry room in San Francisco with an utility sink, flat-panel cabinets, light wood cabinets, quartzite benchtops, multi-coloured splashback, porcelain splashback, white walls, plywood floors, a side-by-side washer and dryer, grey floor and white benchtop.
Design ideas for a mid-sized single-wall dedicated laundry room in San Francisco with an utility sink, flat-panel cabinets, light wood cabinets, quartzite benchtops, multi-coloured splashback, porcelain splashback, white walls, plywood floors, a side-by-side washer and dryer, grey floor and white benchtop.
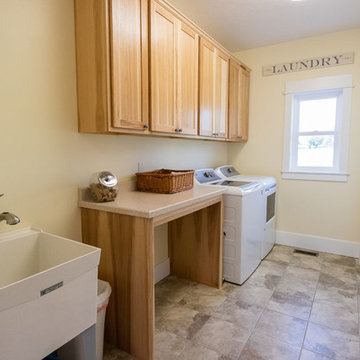
Mid-sized country galley dedicated laundry room in Other with an utility sink, shaker cabinets, light wood cabinets, laminate benchtops, white walls, porcelain floors, a side-by-side washer and dryer and brown floor.
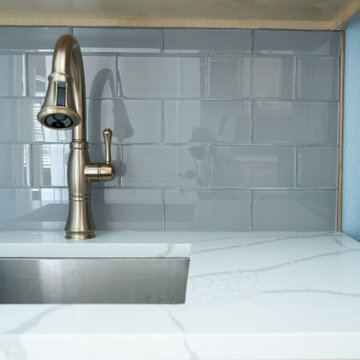
A dedicated laundry room with two stackable washer and dryer units. Custom wood cabinetry, plantation shutters, and ceramic tile flooring.
Galley dedicated laundry room in Other with an utility sink, raised-panel cabinets, light wood cabinets, quartzite benchtops, blue splashback, ceramic splashback, blue walls, ceramic floors, a stacked washer and dryer, multi-coloured floor and white benchtop.
Galley dedicated laundry room in Other with an utility sink, raised-panel cabinets, light wood cabinets, quartzite benchtops, blue splashback, ceramic splashback, blue walls, ceramic floors, a stacked washer and dryer, multi-coloured floor and white benchtop.
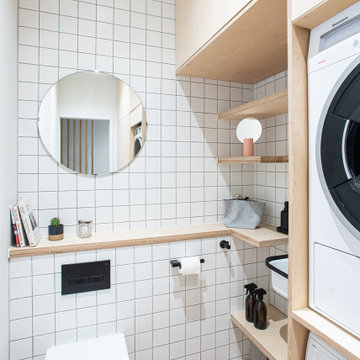
The compact and functional ground floor utility room and WC has been positioned where the original staircase used to be in the centre of the house.
We kept to a paired down utilitarian style and palette when designing this practical space. A run of bespoke birch plywood full height cupboards for coats and shoes and a laundry cupboard with a stacked washing machine and tumble dryer. Tucked at the end is an enamel bucket sink and lots of open shelving storage. A simple white grid of tiles and the natural finish cork flooring which runs through out the house.
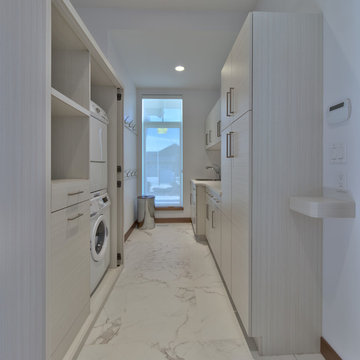
Inspiration for a mid-sized contemporary galley dedicated laundry room in Other with an utility sink, flat-panel cabinets, light wood cabinets, quartz benchtops, white walls, porcelain floors and a stacked washer and dryer.
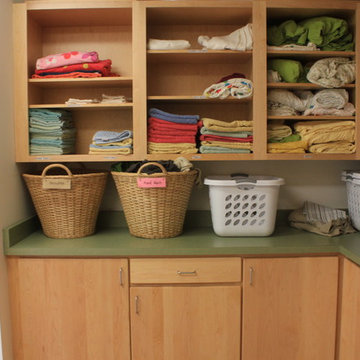
Custom wood cabinets.
Photo of an expansive contemporary l-shaped dedicated laundry room in New York with an utility sink, open cabinets, light wood cabinets, solid surface benchtops, white walls, ceramic floors and a side-by-side washer and dryer.
Photo of an expansive contemporary l-shaped dedicated laundry room in New York with an utility sink, open cabinets, light wood cabinets, solid surface benchtops, white walls, ceramic floors and a side-by-side washer and dryer.
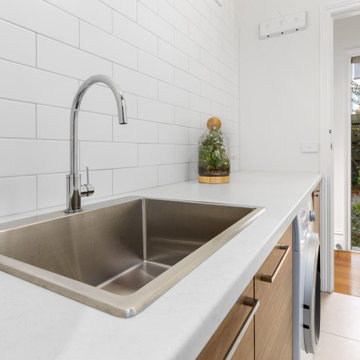
The common "U-Shaped" layout was retained in this shaker style kitchen. Using this functional space the focus turned to storage solutions. A great range of drawers were included in the plan, to place crockery, pots and pans, whilst clever corner storage ideas were implemented.
Concealed behind cavity sliding doors, the well set out walk in pantry lies, an ideal space for food preparation, storing appliances along with the families weekly grocery shopping.
Relaxation is key in this stunning bathroom setting, with calming muted tones along with the superb fit out provide the perfect scene to escape. When space is limited a wet room provides more room to move, where the shower is not enclosed opening up the space to fit this luxurious freestanding bathtub.
The well thought out laundry creating simplicity, clean lines, ample bench space and great storage. The beautiful timber look joinery has created a stunning contrast.t.
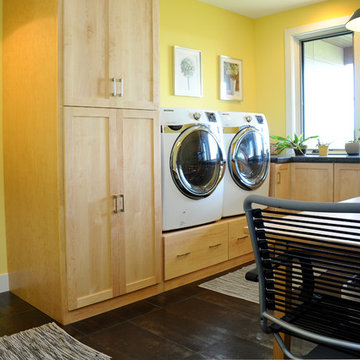
Design ideas for a large modern utility room in Other with an utility sink, light wood cabinets, quartzite benchtops, yellow walls and a side-by-side washer and dryer.
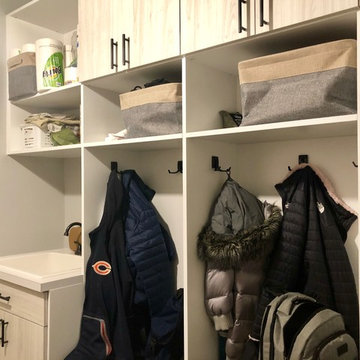
Christie Share
Design ideas for a mid-sized transitional galley utility room in Chicago with an utility sink, flat-panel cabinets, light wood cabinets, grey walls, porcelain floors, a side-by-side washer and dryer, grey floor and brown benchtop.
Design ideas for a mid-sized transitional galley utility room in Chicago with an utility sink, flat-panel cabinets, light wood cabinets, grey walls, porcelain floors, a side-by-side washer and dryer, grey floor and brown benchtop.
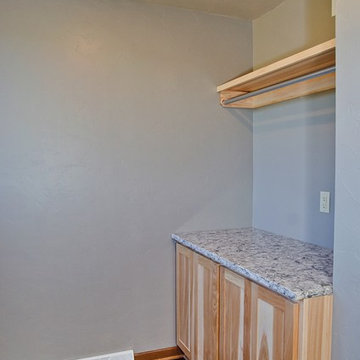
Utility rooms might not be at the top of your list when it comes to interior design, but they are the ones that will make your life so much easier. This big laundry room with utility sink and counter space for baskets/folding will make you forever grateful you threw a little extra square footage in there.
Laundry Room Design Ideas with an Utility Sink and Light Wood Cabinets
1