Laundry Room Design Ideas with an Utility Sink and Purple Walls
Refine by:
Budget
Sort by:Popular Today
1 - 5 of 5 photos
Item 1 of 3
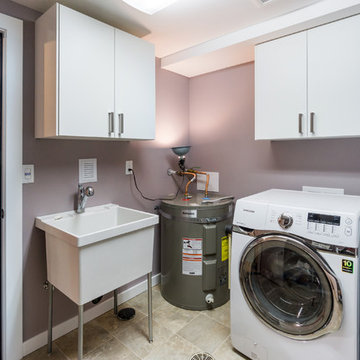
Renovation of existing basement space as a completely separate ADU (accessory dwelling unit) registered with the City of Portland. Clients plan to use the new space for short term rentals and potentially a rental on Airbnb.
Kuda Photography
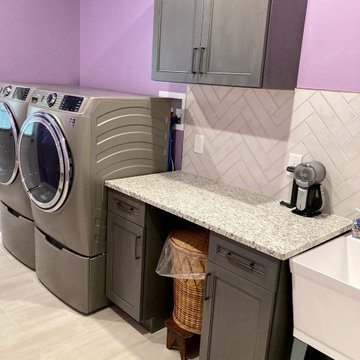
new laundry room with granite counter and herringbone subway tile backsplash
Inspiration for a mid-sized transitional galley utility room in New York with an utility sink, shaker cabinets, medium wood cabinets, granite benchtops, grey splashback, ceramic splashback, purple walls, porcelain floors, a side-by-side washer and dryer, beige floor and white benchtop.
Inspiration for a mid-sized transitional galley utility room in New York with an utility sink, shaker cabinets, medium wood cabinets, granite benchtops, grey splashback, ceramic splashback, purple walls, porcelain floors, a side-by-side washer and dryer, beige floor and white benchtop.
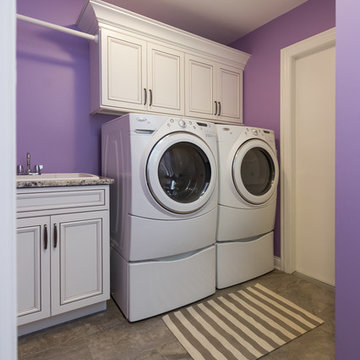
Joel Hernandez
Inspiration for a mid-sized traditional single-wall dedicated laundry room in Chicago with an utility sink, recessed-panel cabinets, white cabinets, granite benchtops, purple walls, porcelain floors, a side-by-side washer and dryer and beige floor.
Inspiration for a mid-sized traditional single-wall dedicated laundry room in Chicago with an utility sink, recessed-panel cabinets, white cabinets, granite benchtops, purple walls, porcelain floors, a side-by-side washer and dryer and beige floor.
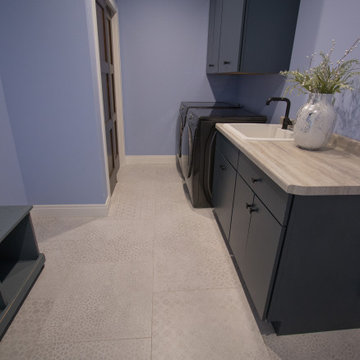
24-in. x 24-in Luxury Vinyl Tile by Cleo - Gateway
Inspiration for a single-wall dedicated laundry room with an utility sink, flat-panel cabinets, dark wood cabinets, purple walls, vinyl floors and a side-by-side washer and dryer.
Inspiration for a single-wall dedicated laundry room with an utility sink, flat-panel cabinets, dark wood cabinets, purple walls, vinyl floors and a side-by-side washer and dryer.
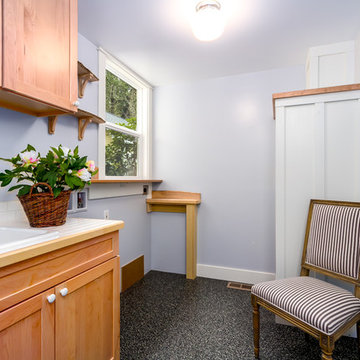
Caleb Melvin
Inspiration for a large country galley dedicated laundry room in Seattle with an utility sink, recessed-panel cabinets, light wood cabinets, tile benchtops, purple walls, carpet and a side-by-side washer and dryer.
Inspiration for a large country galley dedicated laundry room in Seattle with an utility sink, recessed-panel cabinets, light wood cabinets, tile benchtops, purple walls, carpet and a side-by-side washer and dryer.
Laundry Room Design Ideas with an Utility Sink and Purple Walls
1