Laundry Room Design Ideas with an Utility Sink and Recessed-panel Cabinets
Refine by:
Budget
Sort by:Popular Today
1 - 20 of 242 photos
Item 1 of 3
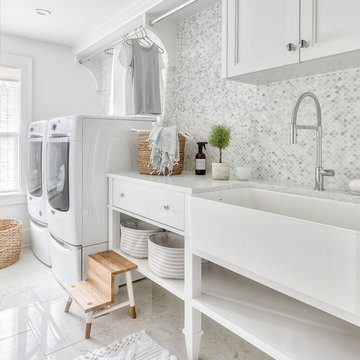
Transitional dedicated laundry room in Detroit with an utility sink, recessed-panel cabinets, white cabinets, white walls, a side-by-side washer and dryer, white floor and white benchtop.

The unique utility sink adds interest and color to the new laundry/craft room.
Photo of a large traditional u-shaped utility room in Indianapolis with an utility sink, recessed-panel cabinets, green cabinets, quartzite benchtops, beige walls, porcelain floors, a stacked washer and dryer, multi-coloured floor and white benchtop.
Photo of a large traditional u-shaped utility room in Indianapolis with an utility sink, recessed-panel cabinets, green cabinets, quartzite benchtops, beige walls, porcelain floors, a stacked washer and dryer, multi-coloured floor and white benchtop.
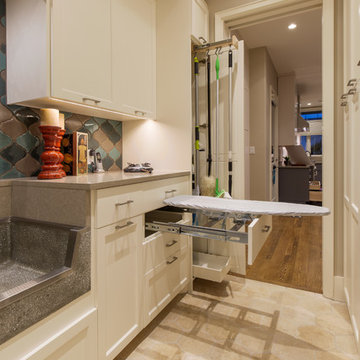
Christopher Davison, AIA
Design ideas for a large transitional u-shaped utility room in Austin with an utility sink, recessed-panel cabinets, white cabinets, quartz benchtops, travertine floors, a side-by-side washer and dryer and grey walls.
Design ideas for a large transitional u-shaped utility room in Austin with an utility sink, recessed-panel cabinets, white cabinets, quartz benchtops, travertine floors, a side-by-side washer and dryer and grey walls.
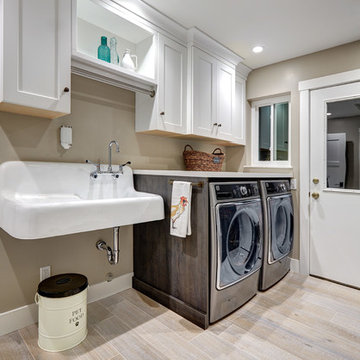
Our carpenters labored every detail from chainsaws to the finest of chisels and brad nails to achieve this eclectic industrial design. This project was not about just putting two things together, it was about coming up with the best solutions to accomplish the overall vision. A true meeting of the minds was required around every turn to achieve "rough" in its most luxurious state.
PhotographerLink
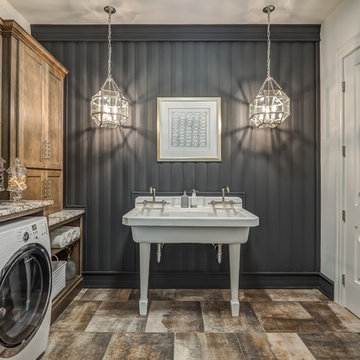
This is easily our most stunning job to-date. If you didn't have the chance to walk through this masterpiece in-person at the 2016 Dayton Homearama Touring Edition, these pictures are the next best thing. We supplied and installed all of the cabinetry for this stunning home built by G.A. White Homes. We will be featuring more work in the upcoming weeks, so check back in for more amazing photos!
Designer: Aaron Mauk
Photographer: Dawn M Smith Photography
Builder: G.A. White Homes
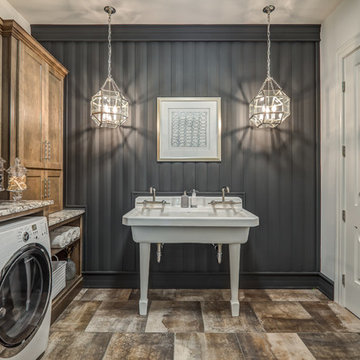
Dawn Smith Photography
Inspiration for a large traditional single-wall dedicated laundry room in Cincinnati with recessed-panel cabinets, medium wood cabinets, grey walls, a side-by-side washer and dryer, brown floor, an utility sink, granite benchtops, porcelain floors and multi-coloured benchtop.
Inspiration for a large traditional single-wall dedicated laundry room in Cincinnati with recessed-panel cabinets, medium wood cabinets, grey walls, a side-by-side washer and dryer, brown floor, an utility sink, granite benchtops, porcelain floors and multi-coloured benchtop.
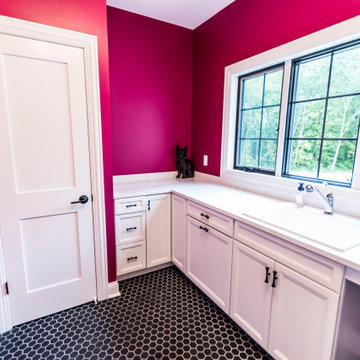
Brighten up your laundry room with a happy color and white cabinets. This never ending counter gives an abundance of work space. The dark octagon floor adds texture and style. Such a functional work space makes laundry a breeze! if you'd like more inspiration, click the link or contact us!
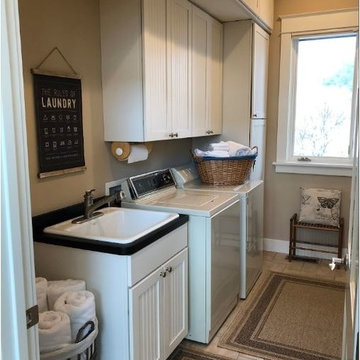
Laundry room adjacent to living room area and master suite
Design ideas for a mid-sized transitional galley dedicated laundry room in Minneapolis with an utility sink, recessed-panel cabinets, white cabinets, laminate benchtops, beige walls, porcelain floors, a side-by-side washer and dryer, beige floor and black benchtop.
Design ideas for a mid-sized transitional galley dedicated laundry room in Minneapolis with an utility sink, recessed-panel cabinets, white cabinets, laminate benchtops, beige walls, porcelain floors, a side-by-side washer and dryer, beige floor and black benchtop.
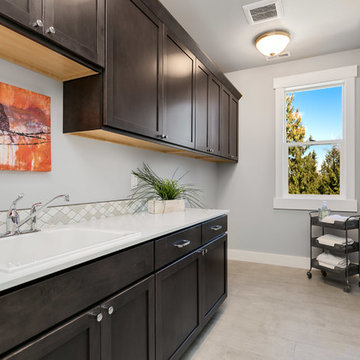
Mid-sized arts and crafts single-wall dedicated laundry room in Seattle with an utility sink, recessed-panel cabinets, dark wood cabinets, quartz benchtops, grey walls, a side-by-side washer and dryer, grey floor and white benchtop.
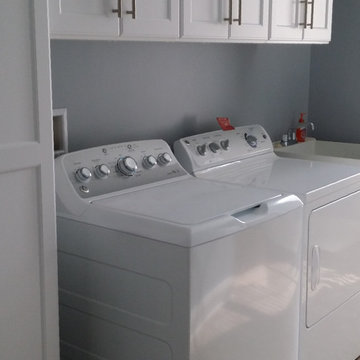
Laundry Room Cabinets with Tall Cabinet for laundry baskets and hanging area over sink.
Mid-sized single-wall dedicated laundry room with grey walls, a side-by-side washer and dryer, an utility sink, recessed-panel cabinets, white cabinets and ceramic floors.
Mid-sized single-wall dedicated laundry room with grey walls, a side-by-side washer and dryer, an utility sink, recessed-panel cabinets, white cabinets and ceramic floors.
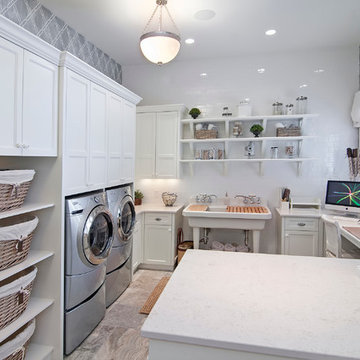
Dean Riedel of 360Vip Photography
Photo of a traditional u-shaped utility room in Minneapolis with an utility sink, recessed-panel cabinets, white cabinets, grey walls and a side-by-side washer and dryer.
Photo of a traditional u-shaped utility room in Minneapolis with an utility sink, recessed-panel cabinets, white cabinets, grey walls and a side-by-side washer and dryer.
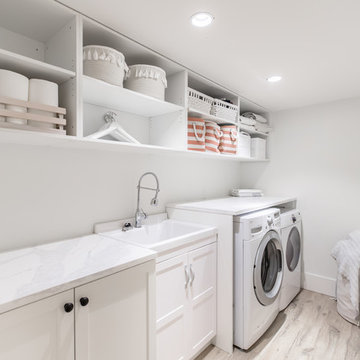
Mid-sized arts and crafts single-wall dedicated laundry room in Vancouver with an utility sink, recessed-panel cabinets, white cabinets, quartzite benchtops, white walls, porcelain floors, a side-by-side washer and dryer, grey floor and white benchtop.

This was almost a total gut accept for the cabinets. The floor was taken out and replaced by beautiful black hexagon tile to give it a more modern French Country design and the client loved the black and white traditional Farmhouse backsplash. The utility sink need to fit the space so we decided to go with the industrial stainless steel. Open cage lighting makes the room very bright due to not having any windows.
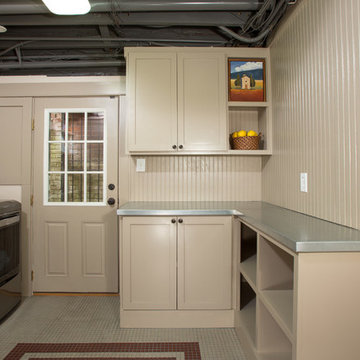
This laundry room / mudroom is fitted with storage, counter space, and a large sink. The mosaic tile flooring makes clean-up simple. We love how the painted beadboard adds interest and texture to the walls.
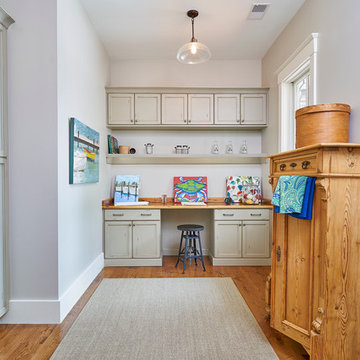
This would be my room - a great work space for hobbies, with plenty of light and storage. and to help in multi-tasking, the washer and dryer are right here too. The gray walls and ceiling, white trim, windows, lighting and the hardwood flooring all combine to make this functional space cozy and bright.
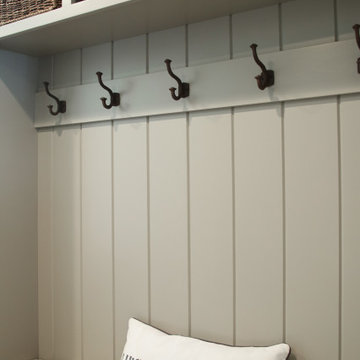
Multi-utility room incorporating laundry, mudroom and guest bath. Including tall pantry storage cabinets, bench and storage for coats.
Pocket door separating laundry mudroom from kitchen. Utility sink with butcher block counter and sink cover lid.
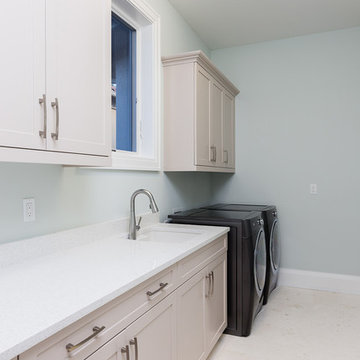
Professional Photography by South Florida Design
Mid-sized contemporary single-wall dedicated laundry room in Other with an utility sink, recessed-panel cabinets, beige cabinets, solid surface benchtops, grey walls, ceramic floors, a side-by-side washer and dryer and beige floor.
Mid-sized contemporary single-wall dedicated laundry room in Other with an utility sink, recessed-panel cabinets, beige cabinets, solid surface benchtops, grey walls, ceramic floors, a side-by-side washer and dryer and beige floor.
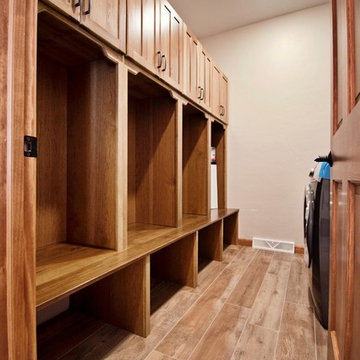
This is every young mother's dream -- an enormous laundry room WITH lots and lots of storage! These individual lockers have us taking note. Just think of all the ways you could organize this room to keep your family constantly organized!
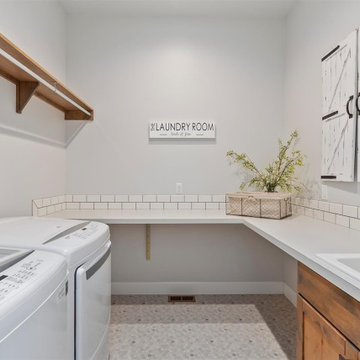
Laundry room with hanging space and utility sink.
Photo of a mid-sized traditional u-shaped dedicated laundry room in Boise with an utility sink, recessed-panel cabinets, medium wood cabinets, laminate benchtops, white splashback, subway tile splashback, grey walls, laminate floors, a side-by-side washer and dryer, multi-coloured floor and grey benchtop.
Photo of a mid-sized traditional u-shaped dedicated laundry room in Boise with an utility sink, recessed-panel cabinets, medium wood cabinets, laminate benchtops, white splashback, subway tile splashback, grey walls, laminate floors, a side-by-side washer and dryer, multi-coloured floor and grey benchtop.
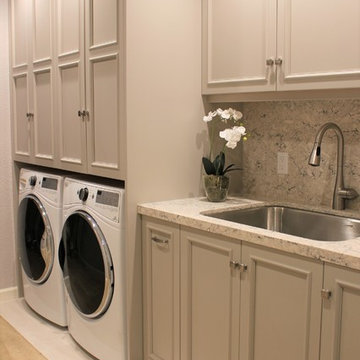
Photo of a transitional single-wall laundry room in San Francisco with an utility sink, recessed-panel cabinets, beige cabinets, quartzite benchtops, grey walls, a side-by-side washer and dryer and beige benchtop.
Laundry Room Design Ideas with an Utility Sink and Recessed-panel Cabinets
1