Laundry Room Design Ideas with an Utility Sink and Vinyl Floors
Refine by:
Budget
Sort by:Popular Today
1 - 20 of 144 photos

A dark, unfinished basement becomes a bright, fresh laundry room. The large industrial steel sink and faucet is a practical addition for messy clean ups - the home owner loves working on his bicycles in the adjoining work shop.
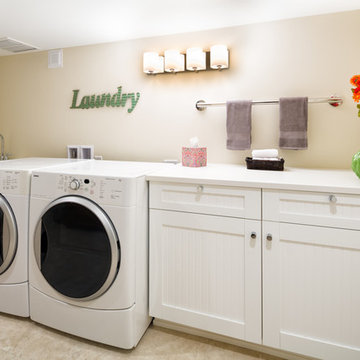
The unfinished basement was updated to include two bedrooms, bathroom, laundry room, entertainment area, and extra storage space. The laundry room was kept simple with a beige and white design. Towel racks were installed and a simple light was added to brighten the room. In addition, counter space and cabinets have room for storage which have functionality in the room.
Studio Q Photography
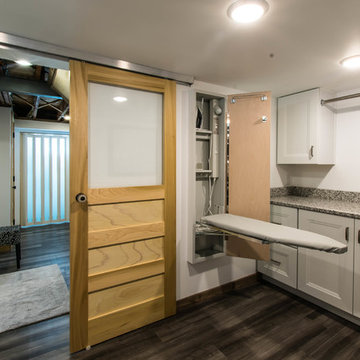
Anna Ciboro
Mid-sized country l-shaped dedicated laundry room in Other with an utility sink, shaker cabinets, white cabinets, granite benchtops, white walls, vinyl floors, a stacked washer and dryer, grey floor and multi-coloured benchtop.
Mid-sized country l-shaped dedicated laundry room in Other with an utility sink, shaker cabinets, white cabinets, granite benchtops, white walls, vinyl floors, a stacked washer and dryer, grey floor and multi-coloured benchtop.
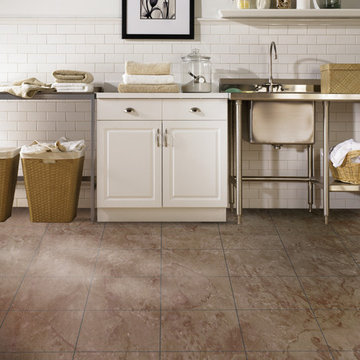
Large country laundry room in Seattle with raised-panel cabinets, white cabinets, stainless steel benchtops, vinyl floors and an utility sink.

Large single-wall dedicated laundry room in Other with an utility sink, flat-panel cabinets, dark wood cabinets, solid surface benchtops, white walls, vinyl floors, a side-by-side washer and dryer, beige floor, beige benchtop, wallpaper and wallpaper.
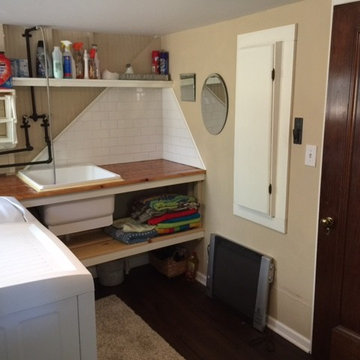
Reclaimed floating wood counter and shelf...built-in ironing board, new LVP flooring, brightens up and organizes the space. Great for laundry and for washing the little dogs.
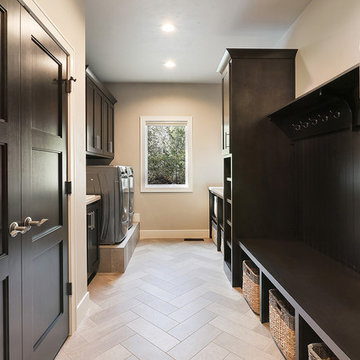
Laundry room /mud room.
Photo of a transitional galley laundry room in Other with an utility sink, shaker cabinets, dark wood cabinets, laminate benchtops, vinyl floors and a side-by-side washer and dryer.
Photo of a transitional galley laundry room in Other with an utility sink, shaker cabinets, dark wood cabinets, laminate benchtops, vinyl floors and a side-by-side washer and dryer.

Salon refurbishment - Washroom artwork adds to the industrial loft feel with the textural cladding.
This is an example of a mid-sized industrial u-shaped utility room in Other with an utility sink, open cabinets, black cabinets, laminate benchtops, white splashback, cement tile splashback, black walls, vinyl floors, grey floor, black benchtop and panelled walls.
This is an example of a mid-sized industrial u-shaped utility room in Other with an utility sink, open cabinets, black cabinets, laminate benchtops, white splashback, cement tile splashback, black walls, vinyl floors, grey floor, black benchtop and panelled walls.
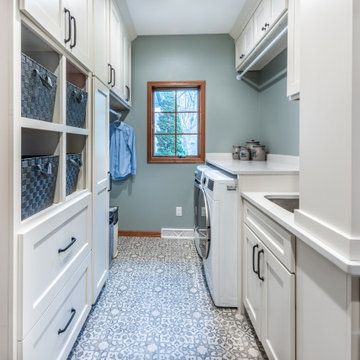
A New Mudroom and Laundry
Small transitional galley utility room in Other with an utility sink, shaker cabinets, white cabinets, quartzite benchtops, vinyl floors, a side-by-side washer and dryer and white benchtop.
Small transitional galley utility room in Other with an utility sink, shaker cabinets, white cabinets, quartzite benchtops, vinyl floors, a side-by-side washer and dryer and white benchtop.
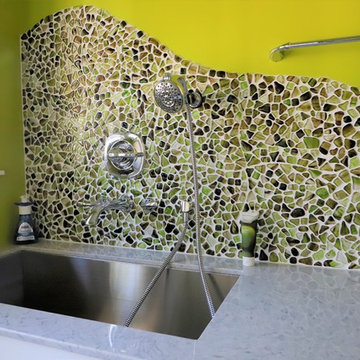
Who said a Laundry Room had to be dull and boring? This colorful laundry room is loaded with storage both in its custom cabinetry and also in its 3 large closets for winter/spring clothing. The black and white 20x20 floor tile gives a nod to retro and is topped off with apple green walls and an organic free-form backsplash tile! This room serves as a doggy mud-room, eating center and luxury doggy bathing spa area as well. The organic wall tile was designed for visual interest as well as for function. The tall and wide backsplash provides wall protection behind the doggy bathing station. The bath center is equipped with a multifunction hand-held faucet with a metal hose for ease while giving the dogs a bath. The shelf underneath the sink is a pull-out doggy eating station and the food is located in a pull-out trash bin.
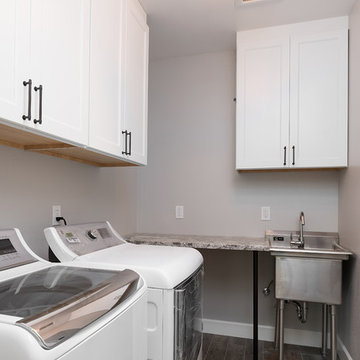
This is an example of a mid-sized transitional l-shaped dedicated laundry room in Other with an utility sink, recessed-panel cabinets, white cabinets, granite benchtops, beige walls, vinyl floors, a side-by-side washer and dryer, brown floor and beige benchtop.

Keeping the existing cabinetry but repinting it we were able to put butcher block countertops on for workable space.
Photo of a mid-sized galley dedicated laundry room in Other with an utility sink, raised-panel cabinets, white cabinets, wood benchtops, beige walls, vinyl floors, a side-by-side washer and dryer, brown floor and brown benchtop.
Photo of a mid-sized galley dedicated laundry room in Other with an utility sink, raised-panel cabinets, white cabinets, wood benchtops, beige walls, vinyl floors, a side-by-side washer and dryer, brown floor and brown benchtop.
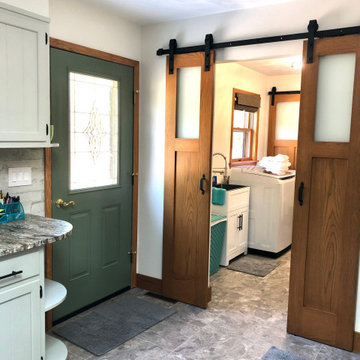
Split barn doors give country charm to the renovated laundry room
Photo of a country laundry room in Other with an utility sink, vinyl floors, a side-by-side washer and dryer and grey floor.
Photo of a country laundry room in Other with an utility sink, vinyl floors, a side-by-side washer and dryer and grey floor.
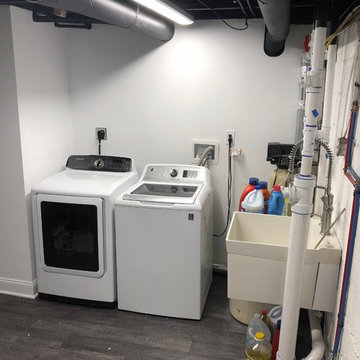
Finished laundry space
Design ideas for a contemporary utility room in Newark with an utility sink, white walls, vinyl floors, a side-by-side washer and dryer and black floor.
Design ideas for a contemporary utility room in Newark with an utility sink, white walls, vinyl floors, a side-by-side washer and dryer and black floor.
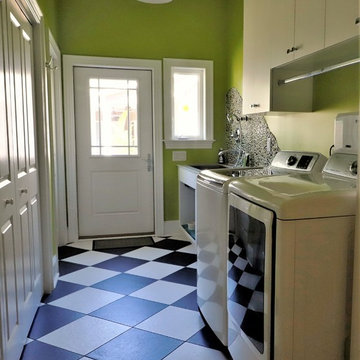
Who said a Laundry Room had to be dull and boring? This colorful laundry room is loaded with storage both in its custom cabinetry and also in its 3 large closets for winter/spring clothing. The black and white 20x20 floor tile gives a nod to retro and is topped off with apple green walls and an organic free-form backsplash tile! This room serves as a doggy mud-room, eating center and luxury doggy bathing spa area as well. The organic wall tile was designed for visual interest as well as for function. The tall and wide backsplash provides wall protection behind the doggy bathing station. The bath center is equipped with a multifunction hand-held faucet with a metal hose for ease while giving the dogs a bath. The shelf underneath the sink is a pull-out doggy eating station and the food is located in a pull-out trash bin.
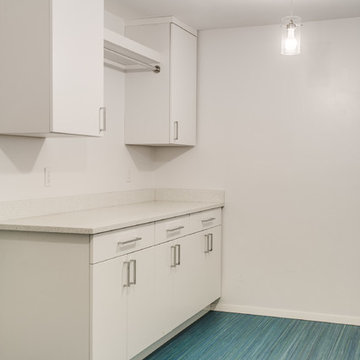
Laundry room:
New Marmolium floor, flat panel cabinets, utility sink
Photo of a mid-sized midcentury l-shaped utility room in Seattle with an utility sink, flat-panel cabinets, white cabinets, white walls, vinyl floors, a stacked washer and dryer and blue floor.
Photo of a mid-sized midcentury l-shaped utility room in Seattle with an utility sink, flat-panel cabinets, white cabinets, white walls, vinyl floors, a stacked washer and dryer and blue floor.
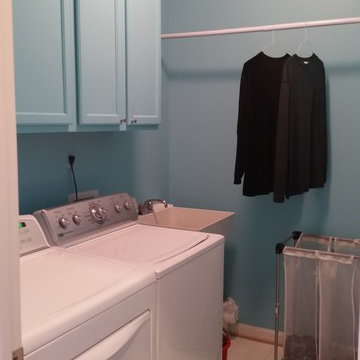
Inspiration for a mid-sized traditional single-wall dedicated laundry room in DC Metro with an utility sink, recessed-panel cabinets, blue cabinets, blue walls, vinyl floors and beige floor.
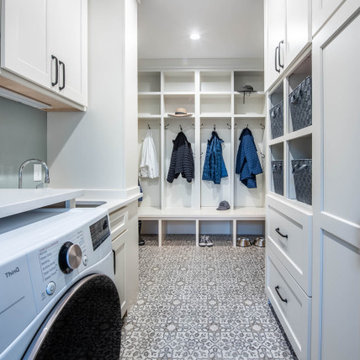
The solution? We removed the dividing wall and made the mudroom and laundry one larger space. Cubbies at one end are perfect for storing jackets, shoes, and hats

Design ideas for a mid-sized modern u-shaped utility room in Other with an utility sink, shaker cabinets, white cabinets, white walls, vinyl floors, a side-by-side washer and dryer and black benchtop.
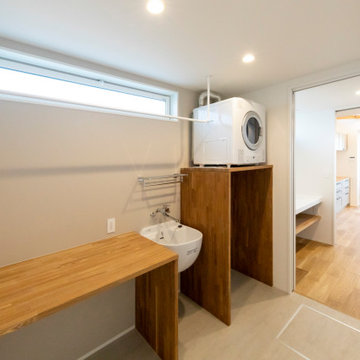
Photo of a dedicated laundry room in Other with an utility sink, beige walls, vinyl floors, a stacked washer and dryer, wallpaper and wallpaper.
Laundry Room Design Ideas with an Utility Sink and Vinyl Floors
1