Laundry Room Design Ideas with an Utility Sink
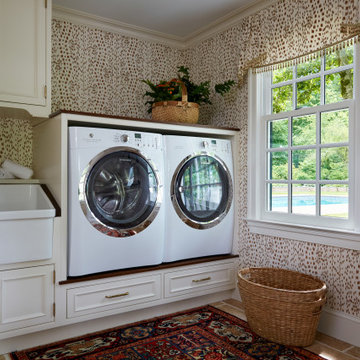
This laundry has the same stone flooring as the mudroom connecting the two spaces visually. While the wallpaper and matching fabric also tie into the mudroom area. Raised washer and dryer make use easy breezy. A Kohler sink with pull down faucet from Newport brass make doing laundry a fun task.
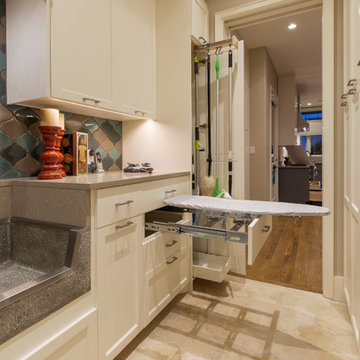
Christopher Davison, AIA
This is an example of a large modern galley utility room in Austin with an utility sink, shaker cabinets, white cabinets, quartz benchtops, a side-by-side washer and dryer and brown walls.
This is an example of a large modern galley utility room in Austin with an utility sink, shaker cabinets, white cabinets, quartz benchtops, a side-by-side washer and dryer and brown walls.

With the large addition, we designed a 2nd floor laundry room at the start of the main suite. Located in between all the bedrooms and bathrooms, this room's function is a 10 out of 10. We added a sink and plenty of cabinet storage. Not seen is a closet on the other wall that holds the iron and other larger items.
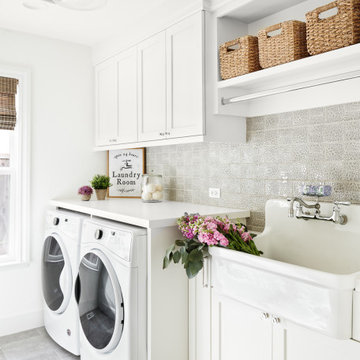
Mid-sized transitional single-wall dedicated laundry room in San Francisco with an utility sink, shaker cabinets, white cabinets, white walls, a side-by-side washer and dryer, grey floor, white benchtop, quartzite benchtops and porcelain floors.
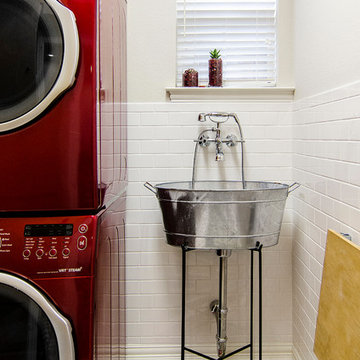
Lauren Brown: www.versatileimaging.com
Photo of a traditional laundry room in Dallas with an utility sink, a stacked washer and dryer, white walls, ceramic floors and white floor.
Photo of a traditional laundry room in Dallas with an utility sink, a stacked washer and dryer, white walls, ceramic floors and white floor.

Stunning transitional modern laundry room remodel with new slate herringbone floor, white locker built-ins with characters of leather, and pops of black.
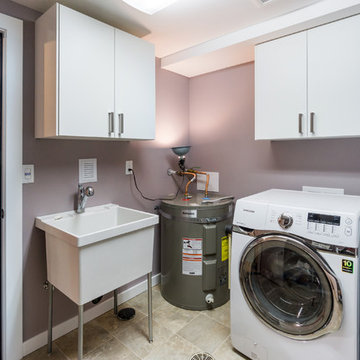
Renovation of existing basement space as a completely separate ADU (accessory dwelling unit) registered with the City of Portland. Clients plan to use the new space for short term rentals and potentially a rental on Airbnb.
Kuda Photography

Design-build gut renovation of a Harlem brownstone laundry room. Features wide-plank light hardwood floors and a utility sink.
Design ideas for a small transitional single-wall laundry cupboard in New York with an utility sink, beige walls, light hardwood floors, a stacked washer and dryer and beige floor.
Design ideas for a small transitional single-wall laundry cupboard in New York with an utility sink, beige walls, light hardwood floors, a stacked washer and dryer and beige floor.
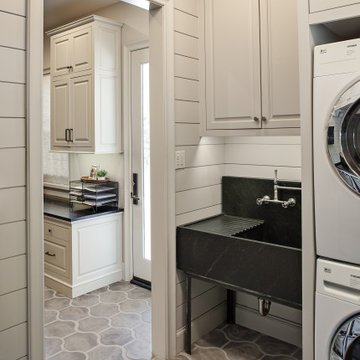
Partial view of Laundry room with custom designed & fabricated soapstone utility sink with integrated drain board and custom raw steel legs. Laundry features two stacked washer / dryer sets. Painted ship-lap walls with decorative raw concrete floor tiles. View to adjacent mudroom that includes a small built-in office space.
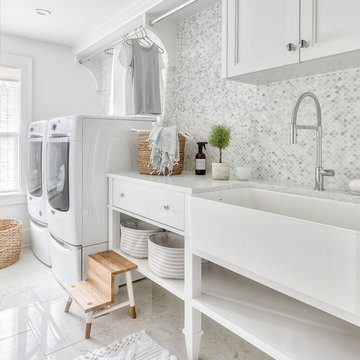
Transitional dedicated laundry room in Detroit with an utility sink, recessed-panel cabinets, white cabinets, white walls, a side-by-side washer and dryer, white floor and white benchtop.
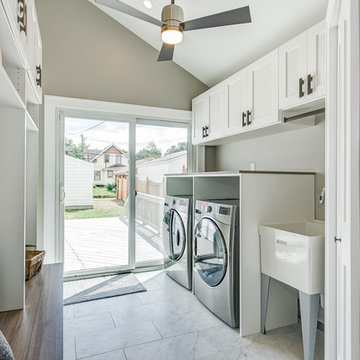
This is an example of a small transitional single-wall utility room in Indianapolis with an utility sink, shaker cabinets, white cabinets, wood benchtops, grey walls, marble floors, a side-by-side washer and dryer, grey floor and brown benchtop.
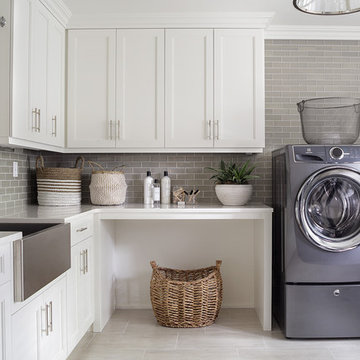
A clean and efficiently planned laundry room on a second floor with 2 side by side washers and 2 side by side dryers. White built in cabinetry with walls covered in gray glass subway tiles.
Peter Rymwid Photography
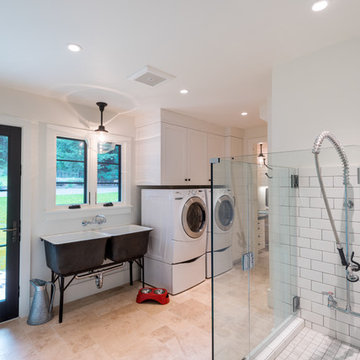
Joe Burull
Inspiration for a large country single-wall utility room in San Francisco with an utility sink, shaker cabinets, white cabinets, a side-by-side washer and dryer, white walls, porcelain floors and beige floor.
Inspiration for a large country single-wall utility room in San Francisco with an utility sink, shaker cabinets, white cabinets, a side-by-side washer and dryer, white walls, porcelain floors and beige floor.
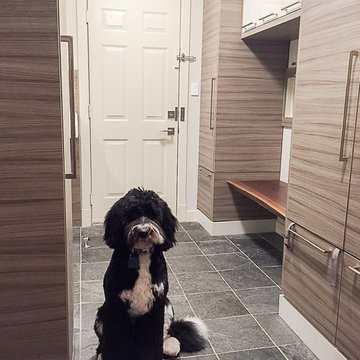
Karen was an existing client of ours who was tired of the crowded and cluttered laundry/mudroom that did not work well for her young family. The washer and dryer were right in the line of traffic when you stepped in her back entry from the garage and there was a lack of a bench for changing shoes/boots.
Planning began… then along came a twist! A new puppy that will grow to become a fair sized dog would become part of the family. Could the design accommodate dog grooming and a daytime “kennel” for when the family is away?
Having two young boys, Karen wanted to have custom features that would make housekeeping easier so custom drawer drying racks and ironing board were included in the design. All slab-style cabinet and drawer fronts are sturdy and easy to clean and the family’s coats and necessities are hidden from view while close at hand.
The selected quartz countertops, slate flooring and honed marble wall tiles will provide a long life for this hard working space. The enameled cast iron sink which fits puppy to full-sized dog (given a boost) was outfitted with a faucet conducive to dog washing, as well as, general clean up. And the piece de resistance is the glass, Dutch pocket door which makes the family dog feel safe yet secure with a view into the rest of the house. Karen and her family enjoy the organized, tidy space and how it works for them.
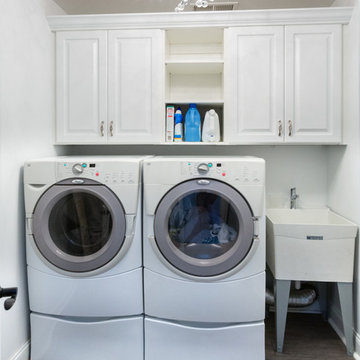
The layout of this mudroom is long and narrow and divided in half by a doorway.
A locker system with 5 individual cubbies, open shelving and drawers holds the families immediate outdoor wear accessories. The cabinets are finished in white melamine and include corner radius shelving, chrome hardware, square raised panel door fronts and large continuous crown molding. The opposite wall has the washer and dryer with cabinets for laundry essentials. There is also a closet for long hang items and mop/broom storage. Designed by Marcia Spinosa for Closet Organizing Systems
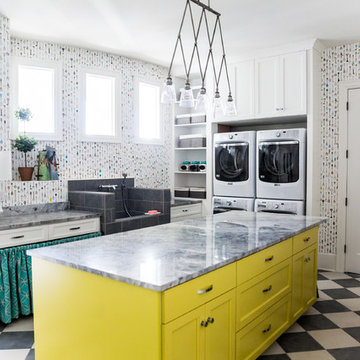
Interior Designer: Tonya Olsen
Photographer: Lindsay Salazar
Mid-sized eclectic u-shaped utility room in Salt Lake City with an utility sink, shaker cabinets, yellow cabinets, quartzite benchtops, multi-coloured walls, porcelain floors and a stacked washer and dryer.
Mid-sized eclectic u-shaped utility room in Salt Lake City with an utility sink, shaker cabinets, yellow cabinets, quartzite benchtops, multi-coloured walls, porcelain floors and a stacked washer and dryer.
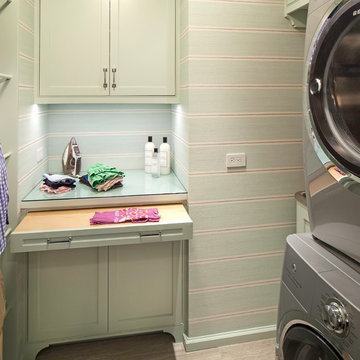
Three apartments were combined to create this 7 room home in Manhattan's West Village for a young couple and their three small girls. A kids' wing boasts a colorful playroom, a butterfly-themed bedroom, and a bath. The parents' wing includes a home office for two (which also doubles as a guest room), two walk-in closets, a master bedroom & bath. A family room leads to a gracious living/dining room for formal entertaining. A large eat-in kitchen and laundry room complete the space. Integrated lighting, audio/video and electric shades make this a modern home in a classic pre-war building.
Photography by Peter Kubilus
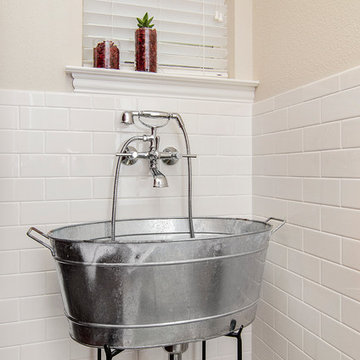
Lauren Brown: www.versatileimaging.com
Photo of an eclectic laundry room in Dallas with an utility sink.
Photo of an eclectic laundry room in Dallas with an utility sink.
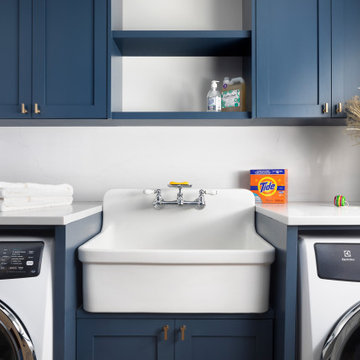
Laundry/ Mud Room Combination in a busy Colonial home.
Mid-sized country dedicated laundry room in New York with an utility sink, shaker cabinets, blue cabinets, quartz benchtops, white walls, a side-by-side washer and dryer and white benchtop.
Mid-sized country dedicated laundry room in New York with an utility sink, shaker cabinets, blue cabinets, quartz benchtops, white walls, a side-by-side washer and dryer and white benchtop.
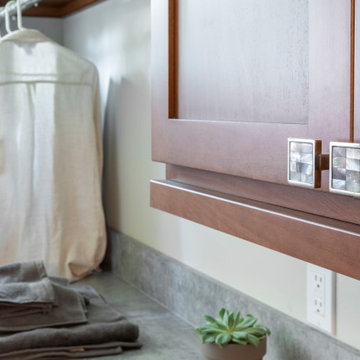
Simple laundry room with storage and functionality
Photo of a small transitional single-wall dedicated laundry room in Seattle with an utility sink, shaker cabinets, medium wood cabinets, laminate benchtops, beige walls, concrete floors, a side-by-side washer and dryer, grey floor and grey benchtop.
Photo of a small transitional single-wall dedicated laundry room in Seattle with an utility sink, shaker cabinets, medium wood cabinets, laminate benchtops, beige walls, concrete floors, a side-by-side washer and dryer, grey floor and grey benchtop.
Laundry Room Design Ideas with an Utility Sink
7