Laundry Room Design Ideas with an Utility Sink
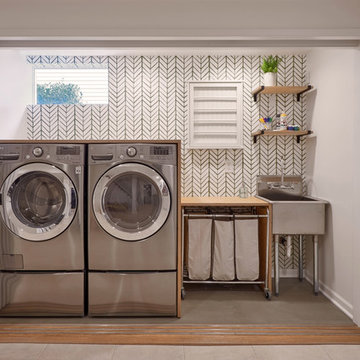
Jackson Design Build |
Photography: NW Architectural Photography
Design ideas for a mid-sized transitional single-wall laundry cupboard in Seattle with an utility sink, wood benchtops, concrete floors, a side-by-side washer and dryer, green floor and white walls.
Design ideas for a mid-sized transitional single-wall laundry cupboard in Seattle with an utility sink, wood benchtops, concrete floors, a side-by-side washer and dryer, green floor and white walls.
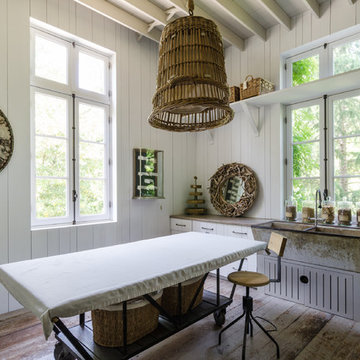
“I LIKE THE WAY YOU WORK IT... I GOT TO BASKET UP “
Country utility room in Atlanta with an utility sink, flat-panel cabinets, white cabinets, white walls, medium hardwood floors, brown floor and brown benchtop.
Country utility room in Atlanta with an utility sink, flat-panel cabinets, white cabinets, white walls, medium hardwood floors, brown floor and brown benchtop.
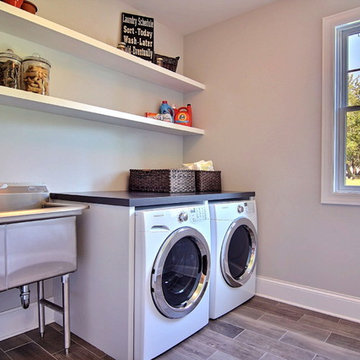
Four Seasons Virtual Tours
Photo of a mid-sized transitional dedicated laundry room in Chicago with an utility sink, wood benchtops, beige walls, ceramic floors and a side-by-side washer and dryer.
Photo of a mid-sized transitional dedicated laundry room in Chicago with an utility sink, wood benchtops, beige walls, ceramic floors and a side-by-side washer and dryer.
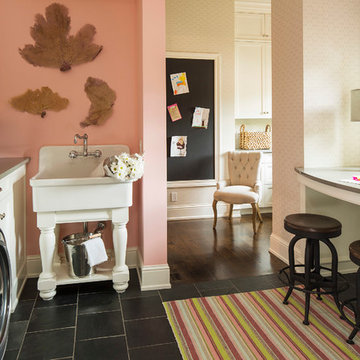
Martha O'Hara Interiors, Interior Design | L. Cramer Builders + Remodelers, Builder | Troy Thies, Photography | Shannon Gale, Photo Styling
Please Note: All “related,” “similar,” and “sponsored” products tagged or listed by Houzz are not actual products pictured. They have not been approved by Martha O’Hara Interiors nor any of the professionals credited. For information about our work, please contact design@oharainteriors.com.
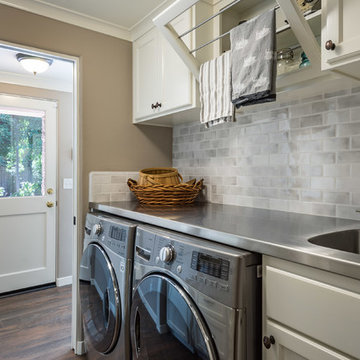
The back door leads to a multi-purpose laundry room and mudroom. Side by side washer and dryer on the main level account for aging in place by maximizing universal design elements.

Combination layout of laundry, mudroom & pantry rooms come together in cabinetry & cohesive design. Soft maple cabinetry finished in our light, Antique White stain creates the lake house, beach style.

The finished project! The white built-in locker system with a floor to ceiling cabinet for added storage. Black herringbone slate floor, and wood countertop for easy folding. And peep those leather pulls!
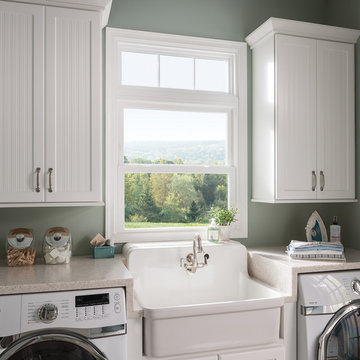
Mid-sized transitional single-wall dedicated laundry room in Other with an utility sink, recessed-panel cabinets, white cabinets, quartz benchtops, a side-by-side washer and dryer, beige benchtop and grey walls.
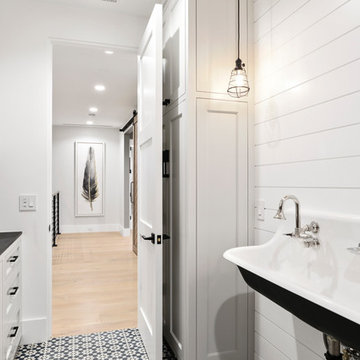
Small modern galley dedicated laundry room in Orange County with an utility sink, recessed-panel cabinets, white cabinets, white walls, concrete floors, a side-by-side washer and dryer and blue floor.
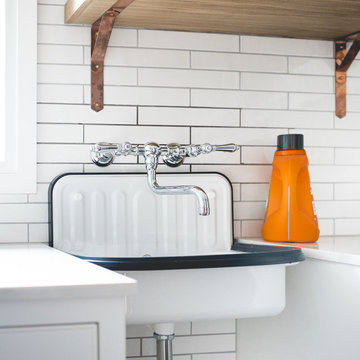
Photo of a mid-sized country galley dedicated laundry room in Dallas with an utility sink, flat-panel cabinets, white cabinets and white walls.
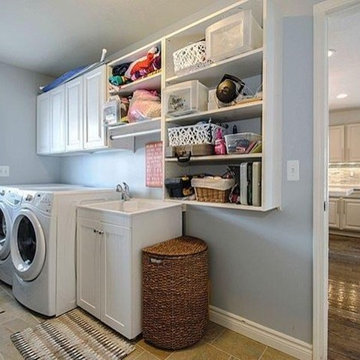
Design ideas for a mid-sized transitional single-wall dedicated laundry room in Detroit with an utility sink, open cabinets, white cabinets, blue walls, travertine floors, a side-by-side washer and dryer, solid surface benchtops and beige floor.
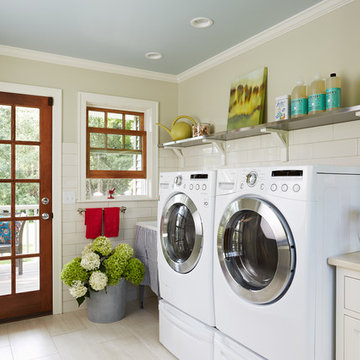
Created from a former breezeway this laundry room and mudroom is bright and cheery,
Photos by Susan Gilmore
Photo of a mid-sized country single-wall laundry room in Minneapolis with an utility sink, a side-by-side washer and dryer, recessed-panel cabinets, white cabinets, quartz benchtops and porcelain floors.
Photo of a mid-sized country single-wall laundry room in Minneapolis with an utility sink, a side-by-side washer and dryer, recessed-panel cabinets, white cabinets, quartz benchtops and porcelain floors.
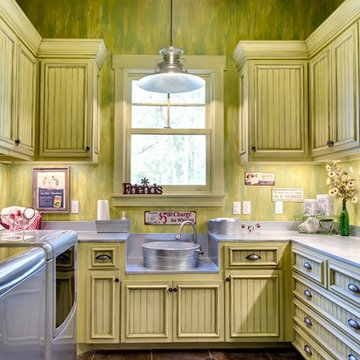
Utility Room,
photo by VJ Arizpe
Design ideas for a country laundry room in Houston with green walls, an utility sink and grey benchtop.
Design ideas for a country laundry room in Houston with green walls, an utility sink and grey benchtop.
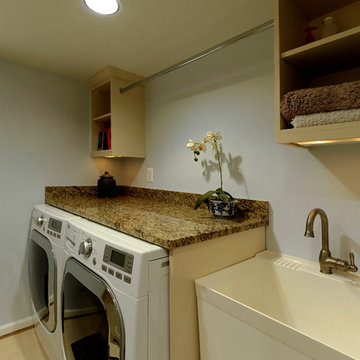
Photo of a mid-sized traditional laundry room in DC Metro with an utility sink, open cabinets, granite benchtops, grey walls, a side-by-side washer and dryer and beige floor.
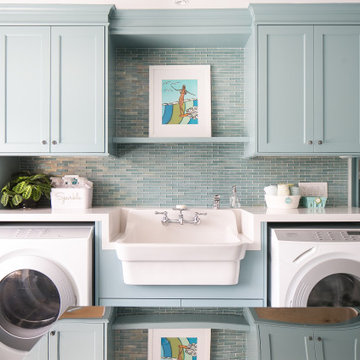
Design ideas for a beach style galley dedicated laundry room in Orange County with an utility sink, shaker cabinets, turquoise cabinets, a side-by-side washer and dryer and white benchtop.
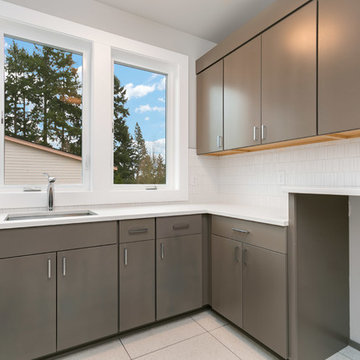
Upstairs laundry room with ample storage and a special characteristic of a quartz top above the space for the washer and dryer.
Design ideas for a mid-sized contemporary l-shaped dedicated laundry room in Seattle with an utility sink, flat-panel cabinets, grey cabinets, quartz benchtops, grey walls, ceramic floors, a side-by-side washer and dryer, grey floor and white benchtop.
Design ideas for a mid-sized contemporary l-shaped dedicated laundry room in Seattle with an utility sink, flat-panel cabinets, grey cabinets, quartz benchtops, grey walls, ceramic floors, a side-by-side washer and dryer, grey floor and white benchtop.

Combination layout of laundry, mudroom & pantry rooms come together in cabinetry & cohesive design. White, open shelving keeps this incredible pantry light & highly visible for easy location.
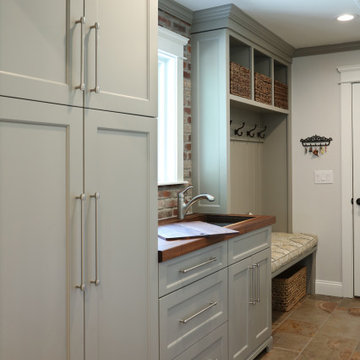
Multi-utility room incorporating laundry, mudroom and guest bath. Including tall pantry storage cabinets, bench and storage for coats.
Pocket door separating laundry mudroom from kitchen. Utility sink with butcher block counter and sink cover lid.
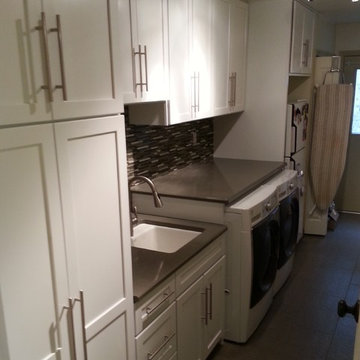
Lots of storage space in this remodeled mud room. Marvelous makeover with white shaker style cabinets and brushed nickel hardware.
Inspiration for a mid-sized transitional single-wall utility room in Detroit with an utility sink, shaker cabinets, white cabinets, quartz benchtops, white walls, porcelain floors, a side-by-side washer and dryer and grey floor.
Inspiration for a mid-sized transitional single-wall utility room in Detroit with an utility sink, shaker cabinets, white cabinets, quartz benchtops, white walls, porcelain floors, a side-by-side washer and dryer and grey floor.
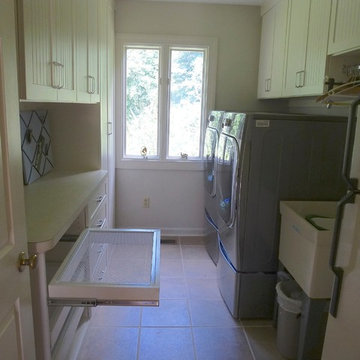
Custom slide-out drying racks for sweaters and delicates, slide out of the way but allow for air circulation for drying.
Peggy Woodall - designer
Mid-sized traditional galley laundry room in Other with an utility sink, beaded inset cabinets, beige cabinets, laminate benchtops and a side-by-side washer and dryer.
Mid-sized traditional galley laundry room in Other with an utility sink, beaded inset cabinets, beige cabinets, laminate benchtops and a side-by-side washer and dryer.
Laundry Room Design Ideas with an Utility Sink
9