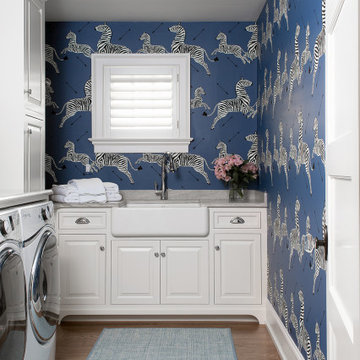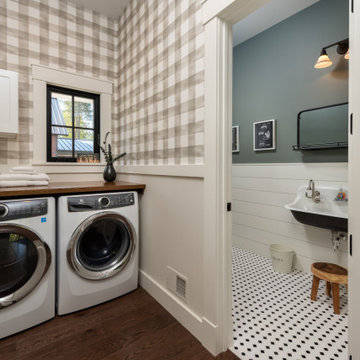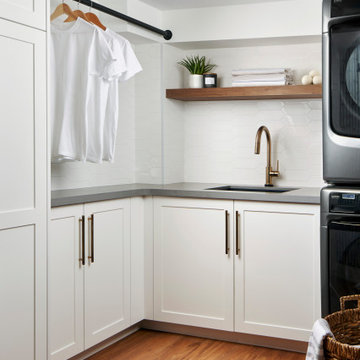All Wall Treatments Laundry Room Design Ideas with Brown Floor
Refine by:
Budget
Sort by:Popular Today
1 - 20 of 258 photos
Item 1 of 3

The brief for this home was to create a warm inviting space that suited it's beachside location. Our client loves to cook so an open plan kitchen with a space for her grandchildren to play was at the top of the list. Key features used in this open plan design were warm floorboard tiles in a herringbone pattern, navy horizontal shiplap feature wall, custom joinery in entry, living and children's play area, rattan pendant lighting, marble, navy and white open plan kitchen.

Photo of a transitional galley utility room in Salt Lake City with shaker cabinets, white cabinets, grey walls, medium hardwood floors, a side-by-side washer and dryer, brown floor, white benchtop and wallpaper.

In this renovation, the once-framed closed-in double-door closet in the laundry room was converted to a locker storage system with room for roll-out laundry basket drawer and a broom closet. The laundry soap is contained in the large drawer beside the washing machine. Behind the mirror, an oversized custom medicine cabinet houses small everyday items such as shoe polish, small tools, masks...etc. The off-white cabinetry and slate were existing. To blend in the off-white cabinetry, walnut accents were added with black hardware.

Photo of a transitional single-wall dedicated laundry room in Other with an undermount sink, shaker cabinets, white cabinets, quartz benchtops, black splashback, engineered quartz splashback, multi-coloured walls, medium hardwood floors, a stacked washer and dryer, brown floor, black benchtop and wallpaper.

This is an example of a small traditional galley utility room in Chicago with shaker cabinets, white cabinets, white splashback, timber splashback, white walls, light hardwood floors, brown floor, wallpaper, wallpaper, a stacked washer and dryer, a single-bowl sink, quartz benchtops and grey benchtop.

This home renovation project included a complete gut and reorganization of the main floor, removal of large chimney stack in the middle of the dining room, bringing floors all to same level, moving doors, adding guest bath, master closet, corner fireplace and garage. The result is this beautiful, open, spacious main floor with new kitchen, dining room, living room, master bedroom, master bath, guest bath, laundry room and flooring throughout.

This 1960s home was in original condition and badly in need of some functional and cosmetic updates. We opened up the great room into an open concept space, converted the half bathroom downstairs into a full bath, and updated finishes all throughout with finishes that felt period-appropriate and reflective of the owner's Asian heritage.

This is an example of a small contemporary single-wall dedicated laundry room in Detroit with an undermount sink, flat-panel cabinets, white cabinets, marble benchtops, black splashback, black walls, vinyl floors, a side-by-side washer and dryer, brown floor, multi-coloured benchtop and wallpaper.

This laundry was designed several months after the kitchen renovation - a cohesive look was needed to flow to make it look like it was done at the same time. Similar materials were chosen but with individual flare and interest. This space is multi functional not only providing a space as a laundry but as a separate pantry room for the kitchen - it also includes an integrated pull out drawer fridge.

Photo of a transitional l-shaped dedicated laundry room in Philadelphia with a farmhouse sink, raised-panel cabinets, white cabinets, multi-coloured splashback, multi-coloured walls, medium hardwood floors, a side-by-side washer and dryer, brown floor, grey benchtop and wallpaper.

Large transitional u-shaped dedicated laundry room in Chicago with an undermount sink, shaker cabinets, blue cabinets, wood benchtops, blue splashback, shiplap splashback, white walls, dark hardwood floors, a side-by-side washer and dryer, brown floor, brown benchtop and wallpaper.

Rich "Adriatic Sea" blue cabinets with matte black hardware, white formica countertops, matte black faucet and hardware, floor to ceiling wall cabinets, vinyl plank flooring, and separate toilet room.

This is an example of a mid-sized transitional single-wall dedicated laundry room in Boston with wood benchtops, grey walls, medium hardwood floors, brown floor, brown benchtop and wallpaper.

A butler's pantry with the most gorgeous joinery and clever storage solutions all with a view.
Photo of a small modern galley dedicated laundry room in Melbourne with a drop-in sink, shaker cabinets, medium wood cabinets, quartz benchtops, white splashback, mosaic tile splashback, white walls, light hardwood floors, brown floor, white benchtop, recessed and panelled walls.
Photo of a small modern galley dedicated laundry room in Melbourne with a drop-in sink, shaker cabinets, medium wood cabinets, quartz benchtops, white splashback, mosaic tile splashback, white walls, light hardwood floors, brown floor, white benchtop, recessed and panelled walls.

Reforma integral Sube Interiorismo www.subeinteriorismo.com
Biderbost Photo
Inspiration for a mid-sized transitional l-shaped laundry cupboard in Bilbao with an undermount sink, raised-panel cabinets, grey cabinets, quartz benchtops, white splashback, engineered quartz splashback, multi-coloured walls, laminate floors, an integrated washer and dryer, brown floor, white benchtop, recessed and wallpaper.
Inspiration for a mid-sized transitional l-shaped laundry cupboard in Bilbao with an undermount sink, raised-panel cabinets, grey cabinets, quartz benchtops, white splashback, engineered quartz splashback, multi-coloured walls, laminate floors, an integrated washer and dryer, brown floor, white benchtop, recessed and wallpaper.

Laundry room's are one of the most utilized spaces in the home so it's paramount that the design is not only functional but characteristic of the client. To continue with the rustic farmhouse aesthetic, we wanted to give our client the ability to walk into their laundry room and be happy about being in it. Custom laminate cabinetry in a sage colored green pairs with the green and white landscape scene wallpaper on the ceiling. To add more texture, white square porcelain tiles are on the sink wall, while small bead board painted green to match the cabinetry is on the other walls. The large sink provides ample space to wash almost anything and the brick flooring is a perfect touch of utilitarian that the client desired.

We renovate and re-design the laundry room to make it fantastic and more functional while also increasing convenience. (One wall cabinet upper and lower with sink)

Design ideas for a mid-sized transitional dedicated laundry room in Atlanta with an undermount sink, grey cabinets, solid surface benchtops, grey splashback, timber splashback, brick floors, a side-by-side washer and dryer, brown floor, grey benchtop and wood walls.

Photo of a large transitional galley dedicated laundry room in Chicago with open cabinets, white cabinets, white walls, a side-by-side washer and dryer, light hardwood floors, brown floor, wallpaper and wallpaper.

Photo of a mid-sized modern l-shaped dedicated laundry room in Toronto with a single-bowl sink, shaker cabinets, white cabinets, quartz benchtops, white splashback, porcelain splashback, white walls, medium hardwood floors, a stacked washer and dryer, brown floor, grey benchtop and wallpaper.
All Wall Treatments Laundry Room Design Ideas with Brown Floor
1