All Backsplash Materials Laundry Room Design Ideas with Dark Wood Cabinets
Refine by:
Budget
Sort by:Popular Today
1 - 20 of 109 photos
Item 1 of 3

Light beige first floor utility area
Design ideas for a mid-sized modern galley utility room in London with glass-front cabinets, dark wood cabinets, wood benchtops, brown splashback, timber splashback, beige walls, light hardwood floors, brown floor and brown benchtop.
Design ideas for a mid-sized modern galley utility room in London with glass-front cabinets, dark wood cabinets, wood benchtops, brown splashback, timber splashback, beige walls, light hardwood floors, brown floor and brown benchtop.
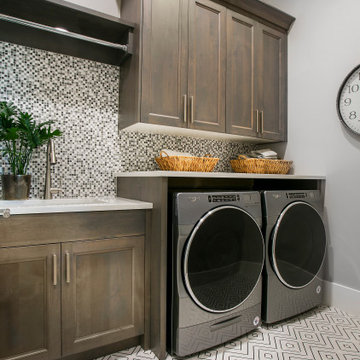
Photo of a large transitional l-shaped dedicated laundry room in Salt Lake City with an undermount sink, recessed-panel cabinets, dark wood cabinets, quartz benchtops, multi-coloured splashback, matchstick tile splashback, grey walls, ceramic floors, a side-by-side washer and dryer, white floor and beige benchtop.

When the former laundry walls were demo'ed and that space was incorporated into the kitchen another solution for laundry and storage had to be designed. This is the result, a stackable washer/dryer with an open pantry with chrome roll-out trays. All behind attractive bi-fold doors in the corner of the kitchen.
Jake Dean Photography

Photo of a large modern l-shaped dedicated laundry room in Seattle with an undermount sink, flat-panel cabinets, dark wood cabinets, quartz benchtops, white splashback, ceramic splashback, white walls, ceramic floors, a side-by-side washer and dryer, grey floor and white benchtop.
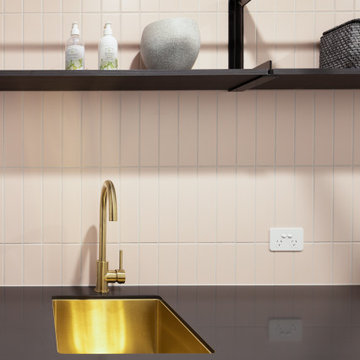
This is an example of a mid-sized modern single-wall dedicated laundry room in Brisbane with an undermount sink, dark wood cabinets, laminate benchtops, pink splashback, matchstick tile splashback, white walls, ceramic floors, a side-by-side washer and dryer, grey floor and black benchtop.
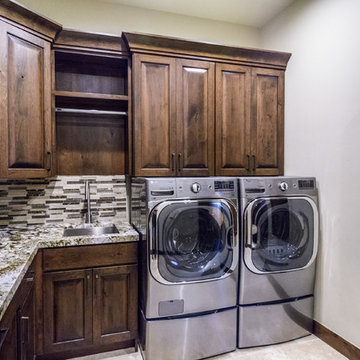
Design ideas for a mid-sized u-shaped dedicated laundry room in Salt Lake City with an undermount sink, raised-panel cabinets, dark wood cabinets, granite benchtops, multi-coloured splashback, ceramic splashback, ceramic floors, white walls and a side-by-side washer and dryer.

This large mudroom features a custom dog wash, ample storage with lockers, cubbies and cabinets and a custom bench with divided shoe storage underneath. On the floor is a concrete looking porcelain tile. It's a perfect space to come into year round and to store year round equipment and clothes like jackets and hats.
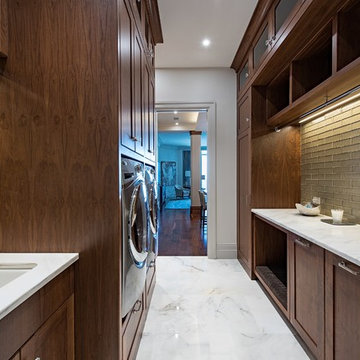
Large beach style laundry room in Other with an undermount sink, flat-panel cabinets, dark wood cabinets, marble benchtops, beige walls, ceramic floors, white floor, white benchtop, grey splashback, mosaic tile splashback and a side-by-side washer and dryer.
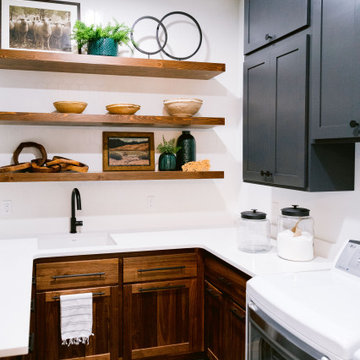
Inspiration for a country u-shaped laundry room in Boise with an undermount sink, dark wood cabinets, quartz benchtops, white splashback, ceramic splashback, white walls, ceramic floors, a side-by-side washer and dryer, grey floor and white benchtop.

This is an example of an expansive country laundry room in Charleston with shaker cabinets, dark wood cabinets, wood benchtops, white splashback, subway tile splashback, white walls, porcelain floors, a side-by-side washer and dryer, black floor and white benchtop.
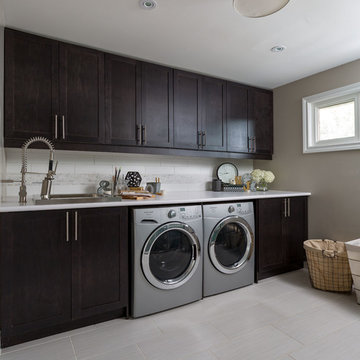
Adrian Ozimek
Large transitional l-shaped dedicated laundry room in Toronto with an undermount sink, shaker cabinets, grey splashback, subway tile splashback, porcelain floors, grey floor, quartz benchtops, beige walls, a side-by-side washer and dryer, white benchtop and dark wood cabinets.
Large transitional l-shaped dedicated laundry room in Toronto with an undermount sink, shaker cabinets, grey splashback, subway tile splashback, porcelain floors, grey floor, quartz benchtops, beige walls, a side-by-side washer and dryer, white benchtop and dark wood cabinets.
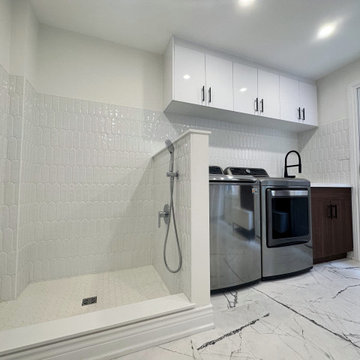
This space was previously divided into 2 rooms, an office, and a laundry room. The clients wanted a larger laundry room so we took out the partition wall between the existing laundry and home office, and made 1 large laundry room with lots of counter space and storage. We also incorporated a doggy washing station as the client requested. To add some warmth to the space we decided to do walnut base cabinetry throughout, and selected tiles that had a touch of bronze and gold. The long fish scale backsplash tiles help add life and texture to the rest of the space.
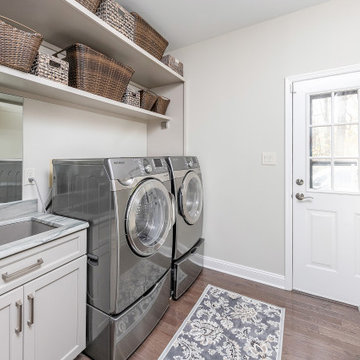
This elegant open-concept Voorhees kitchen features plenty of storage and counter space, island seating, a desk area with an in-drawer charging station, and easy access to the outdoor space. The nearby powder room and laundry now have complimentary finishes.
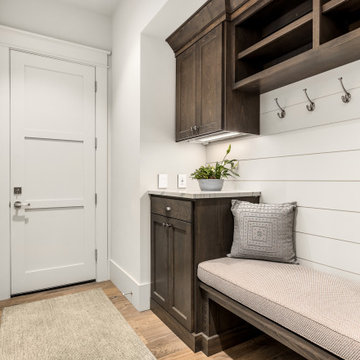
Inspiration for a mid-sized transitional utility room in Portland with shaker cabinets, dark wood cabinets, quartz benchtops, white splashback, shiplap splashback, grey walls, porcelain floors and multi-coloured benchtop.
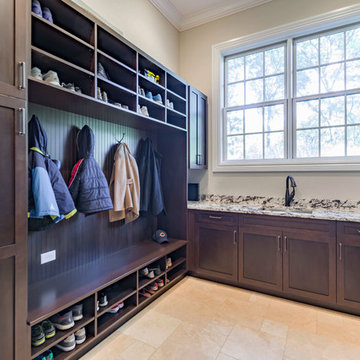
This 6,000sf luxurious custom new construction 5-bedroom, 4-bath home combines elements of open-concept design with traditional, formal spaces, as well. Tall windows, large openings to the back yard, and clear views from room to room are abundant throughout. The 2-story entry boasts a gently curving stair, and a full view through openings to the glass-clad family room. The back stair is continuous from the basement to the finished 3rd floor / attic recreation room.
The interior is finished with the finest materials and detailing, with crown molding, coffered, tray and barrel vault ceilings, chair rail, arched openings, rounded corners, built-in niches and coves, wide halls, and 12' first floor ceilings with 10' second floor ceilings.
It sits at the end of a cul-de-sac in a wooded neighborhood, surrounded by old growth trees. The homeowners, who hail from Texas, believe that bigger is better, and this house was built to match their dreams. The brick - with stone and cast concrete accent elements - runs the full 3-stories of the home, on all sides. A paver driveway and covered patio are included, along with paver retaining wall carved into the hill, creating a secluded back yard play space for their young children.
Project photography by Kmieick Imagery.
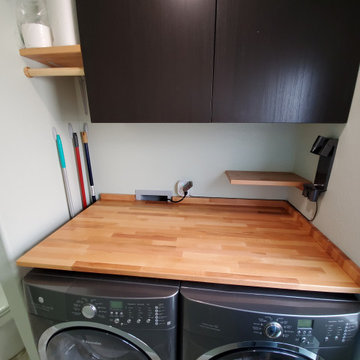
The vanity top and the washer/dryer counter are both made from an IKEA butcher block table top that I was able to cut into the custom sizes for the space. I learned alot about polyurethane and felt a little like the Karate Kid, poly on, sand off, poly on, sand off. The counter does have a leg on the front left for support.
This arrangement allowed for a small hangar bar and 4" space to keep brooms, swifter, and even a small step stool to reach the upper most cabinet space. Not saying I'm short, but I will admint that I could use a little vertical help sometimes, but I am not short.

This Modern Multi-Level Home Boasts Master & Guest Suites on The Main Level + Den + Entertainment Room + Exercise Room with 2 Suites Upstairs as Well as Blended Indoor/Outdoor Living with 14ft Tall Coffered Box Beam Ceilings!
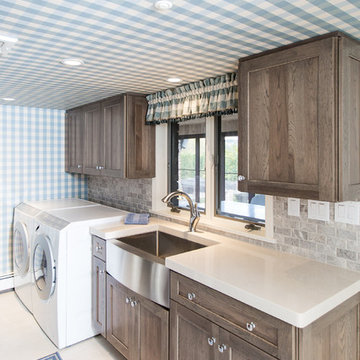
Design ideas for a mid-sized country galley dedicated laundry room in Other with shaker cabinets, solid surface benchtops, grey splashback, subway tile splashback, a farmhouse sink, ceramic floors, a side-by-side washer and dryer, beige benchtop and dark wood cabinets.
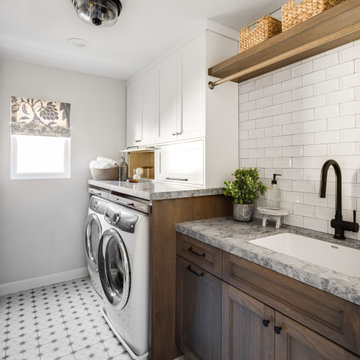
design by: Kennedy Cole Interior Design
build by: Well Done
photos by: Chad Mellon
Photo of a mid-sized transitional galley dedicated laundry room in Orange County with an undermount sink, shaker cabinets, dark wood cabinets, quartz benchtops, white splashback, subway tile splashback, white walls, ceramic floors, a side-by-side washer and dryer, white floor and grey benchtop.
Photo of a mid-sized transitional galley dedicated laundry room in Orange County with an undermount sink, shaker cabinets, dark wood cabinets, quartz benchtops, white splashback, subway tile splashback, white walls, ceramic floors, a side-by-side washer and dryer, white floor and grey benchtop.
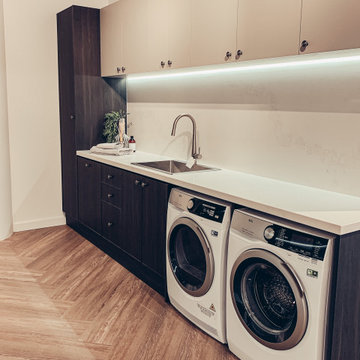
Photo of a mid-sized contemporary single-wall dedicated laundry room in Sydney with a single-bowl sink, recessed-panel cabinets, dark wood cabinets, quartz benchtops, white splashback, engineered quartz splashback, white walls, laminate floors, a side-by-side washer and dryer, brown floor, white benchtop and panelled walls.
All Backsplash Materials Laundry Room Design Ideas with Dark Wood Cabinets
1