All Wall Treatments Laundry Room Design Ideas with Grey Walls
Refine by:
Budget
Sort by:Popular Today
1 - 20 of 143 photos

The brief for this home was to create a warm inviting space that suited it's beachside location. Our client loves to cook so an open plan kitchen with a space for her grandchildren to play was at the top of the list. Key features used in this open plan design were warm floorboard tiles in a herringbone pattern, navy horizontal shiplap feature wall, custom joinery in entry, living and children's play area, rattan pendant lighting, marble, navy and white open plan kitchen.

Photo of a transitional galley utility room in Salt Lake City with shaker cabinets, white cabinets, grey walls, medium hardwood floors, a side-by-side washer and dryer, brown floor, white benchtop and wallpaper.

Before we started this dream laundry room was a draughty lean-to with all sorts of heating and plumbing on show. Now all of that is stylishly housed but still easily accessible and surrounded by storage.
Contemporary, charcoal wood grain and knurled brass handles give these shaker doors a cool, modern edge.

Mid-sized eclectic galley dedicated laundry room in Melbourne with ceramic splashback, grey walls, ceramic floors, blue floor and wallpaper.

This is an example of a transitional galley laundry room in Denver with shaker cabinets, white cabinets, grey walls, a side-by-side washer and dryer, grey floor, white benchtop and planked wall panelling.
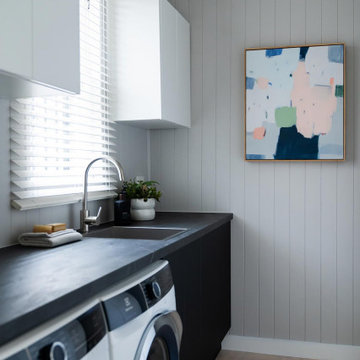
Photo of a contemporary single-wall laundry room in Melbourne with an undermount sink, beaded inset cabinets, black cabinets, grey splashback, shiplap splashback, grey walls, light hardwood floors, a side-by-side washer and dryer, beige floor, black benchtop, vaulted and planked wall panelling.
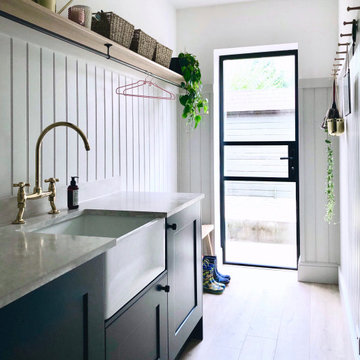
A utility doesn't have to be utilitarian! This narrow space in a newly built extension was turned into a pretty utility space, packed with storage and functionality to keep clutter and mess out of the kitchen.
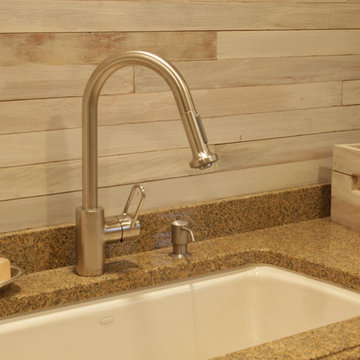
Photo Credit: N. Leonard
This is an example of a large country single-wall utility room in New York with an undermount sink, raised-panel cabinets, beige cabinets, granite benchtops, grey walls, medium hardwood floors, a side-by-side washer and dryer, brown floor, grey splashback, shiplap splashback and planked wall panelling.
This is an example of a large country single-wall utility room in New York with an undermount sink, raised-panel cabinets, beige cabinets, granite benchtops, grey walls, medium hardwood floors, a side-by-side washer and dryer, brown floor, grey splashback, shiplap splashback and planked wall panelling.

Shaker doors with a simple Craftsman trim hide the washer and dryer.
Photo of a small arts and crafts single-wall laundry cupboard in San Francisco with shaker cabinets, white cabinets, grey walls, medium hardwood floors, a stacked washer and dryer, red floor, grey benchtop and decorative wall panelling.
Photo of a small arts and crafts single-wall laundry cupboard in San Francisco with shaker cabinets, white cabinets, grey walls, medium hardwood floors, a stacked washer and dryer, red floor, grey benchtop and decorative wall panelling.

Design ideas for a mid-sized contemporary u-shaped laundry cupboard in Other with open cabinets, white cabinets, wood benchtops, grey walls, vinyl floors, beige floor, white benchtop, wallpaper and wallpaper.

Design ideas for a mid-sized arts and crafts single-wall dedicated laundry room in Other with an utility sink, raised-panel cabinets, distressed cabinets, wood benchtops, grey walls, ceramic floors, a side-by-side washer and dryer, multi-coloured floor, brown benchtop and planked wall panelling.

Shaker doors with a simple Craftsman trim hide the stacked washer and dryer.
Design ideas for a small arts and crafts single-wall laundry cupboard in San Francisco with shaker cabinets, white cabinets, grey walls, medium hardwood floors, a stacked washer and dryer, red floor, grey benchtop and decorative wall panelling.
Design ideas for a small arts and crafts single-wall laundry cupboard in San Francisco with shaker cabinets, white cabinets, grey walls, medium hardwood floors, a stacked washer and dryer, red floor, grey benchtop and decorative wall panelling.
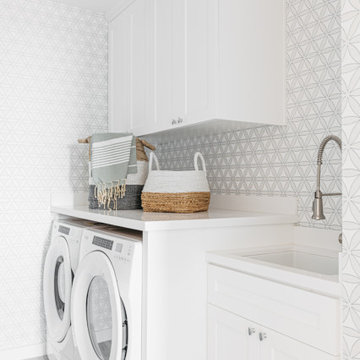
Inspiration for a beach style single-wall laundry room in Los Angeles with an undermount sink, shaker cabinets, white cabinets, grey walls, a side-by-side washer and dryer, grey floor, white benchtop and wallpaper.

We re-designed and renovated three bathrooms and a laundry/mudroom in this builder-grade tract home. All finishes were carefully sourced, and all millwork was designed and custom-built.
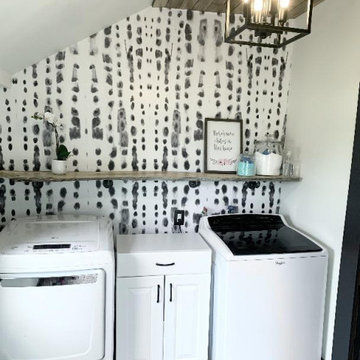
"Smoke Shadow" is the perfect contemporary black and white wallpaper to make a dramatic feature wall. Misty shapes, and moody grays and golds make our black and white wall mural a balanced blend of fun, neutral and pretty. The "Smoke Shadow" mural is an authentic Blueberry Glitter painting converted into 9' x 10' wall mural.
Each mural comes in 6 sections that are each 20" wide x 108" long for the 9' x 10 option and seven sections for the 8' x 12' size option
Peel and Stick: The adhesive application allows for easy removal with no damage to the wall. Click here to see the easy installation guide.
Installation Tip: Use a "Handy Scraper" for a professional, flawless install on our peel and stick wallpaper. The rubber end acts as a squeegee to removable the unwanted air bubbles for a smooth finish.
Pre-pasted: The pre-pasted wallpaper application is a common wall covering with glue paste on the back that activates when wet.
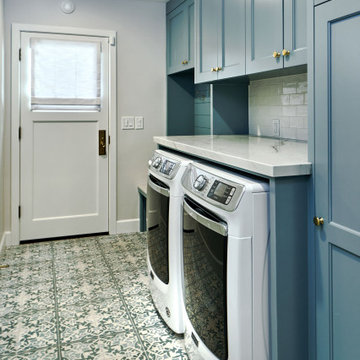
Inspiration for a mid-sized transitional single-wall utility room in San Francisco with recessed-panel cabinets, blue cabinets, quartzite benchtops, white splashback, ceramic splashback, grey walls, porcelain floors, a side-by-side washer and dryer, blue floor, white benchtop and planked wall panelling.
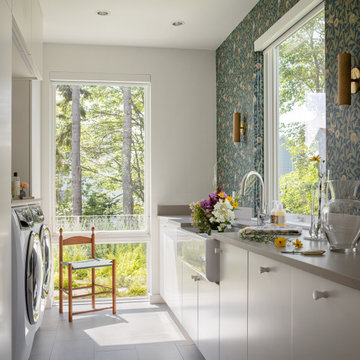
This is an example of a galley dedicated laundry room in Portland Maine with a farmhouse sink, flat-panel cabinets, white cabinets, grey walls, a side-by-side washer and dryer, grey floor, grey benchtop and wallpaper.
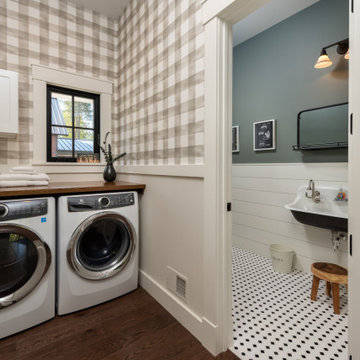
This is an example of a mid-sized transitional single-wall dedicated laundry room in Boston with wood benchtops, grey walls, medium hardwood floors, brown floor, brown benchtop and wallpaper.
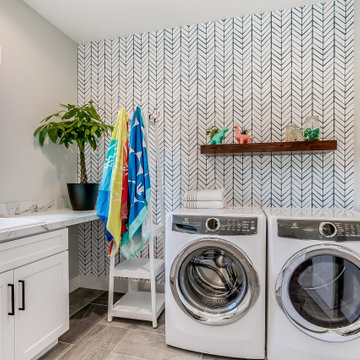
Mid-sized transitional l-shaped dedicated laundry room in Other with a drop-in sink, shaker cabinets, white cabinets, grey walls, porcelain floors, a side-by-side washer and dryer, grey floor, grey benchtop and wallpaper.

Laundry with concealed washer and dryer behind doors one could think this was a butlers pantry instead. Open shelving to give a lived in personal look.
All Wall Treatments Laundry Room Design Ideas with Grey Walls
1