All Cabinet Finishes Laundry Room Design Ideas with Marble Floors
Refine by:
Budget
Sort by:Popular Today
1 - 20 of 619 photos
Item 1 of 3

This little laundry room uses hidden tricks to modernize and maximize limited space. The main wall features bumped out upper cabinets above the washing machine for increased storage and easy access. Next to the cabinets are open shelves that allow space for the air vent on the back wall. This fan was faux painted to match the cabinets - blending in so well you wouldn’t even know it’s there!
Between the cabinetry and blue fantasy marble countertop sits a luxuriously tiled backsplash. This beautiful backsplash hides the door to necessary valves, its outline barely visible while allowing easy access.
Making the room brighter are light, textured walls, under cabinet, and updated lighting. Though you can’t see it in the photos, one more trick was used: the door was changed to smaller french doors, so when open, they are not in the middle of the room. Door backs are covered in the same wallpaper as the rest of the room - making the doors look like part of the room, and increasing available space.
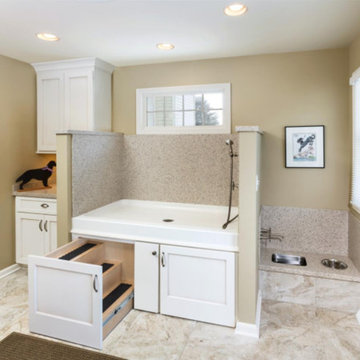
Large traditional utility room in Grand Rapids with an utility sink, shaker cabinets, white cabinets, limestone benchtops, beige walls, marble floors and beige floor.
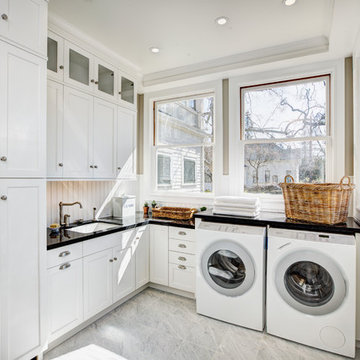
Dave Adams Photography
Inspiration for an expansive traditional l-shaped dedicated laundry room in Sacramento with white cabinets, an undermount sink, shaker cabinets, quartz benchtops, white walls, marble floors, a side-by-side washer and dryer and grey floor.
Inspiration for an expansive traditional l-shaped dedicated laundry room in Sacramento with white cabinets, an undermount sink, shaker cabinets, quartz benchtops, white walls, marble floors, a side-by-side washer and dryer and grey floor.
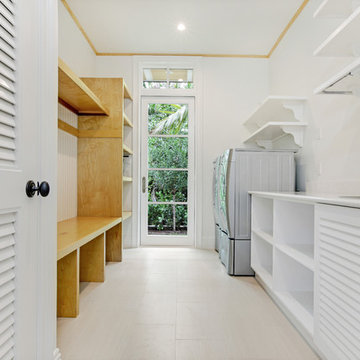
Tucked away in the North Beach ocean district of Delray Beach, this unique custom home features the pool and deck in the front of the home. Upon entrance to the authentic Chicago Brick paved driveway, you will notice no garage present, nor an entry door. In replacement, louvered gates and shutters with white framed french doors wrap the exterior of the home. With the focus of the home on beautiful outdoor living spaces, including a large covered loggia, second floor balconies, and gorgeous landscape, this South Florida beach house encompasses a relaxing retreat sensation. Interior features such as drift wood floors, painted mosaics, custom handmade Mexican tiles, and vintage inspired interior doors bring tradition alive. Robert Stevens Photography
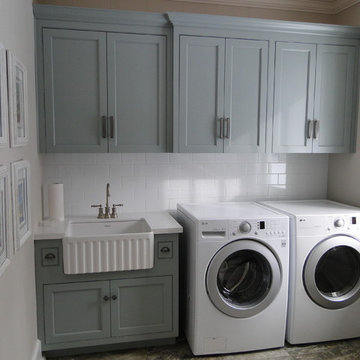
Mid-sized traditional single-wall dedicated laundry room in Toronto with a farmhouse sink, quartz benchtops, grey walls, marble floors, a side-by-side washer and dryer, shaker cabinets and grey cabinets.
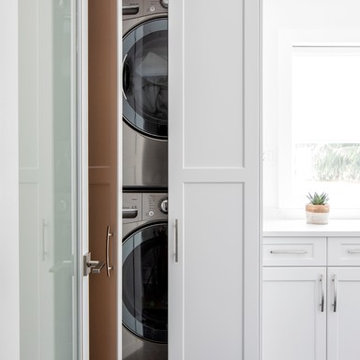
Design ideas for a mid-sized contemporary single-wall dedicated laundry room in Vancouver with white cabinets, white walls, a stacked washer and dryer, black floor, white benchtop, recessed-panel cabinets, quartz benchtops and marble floors.
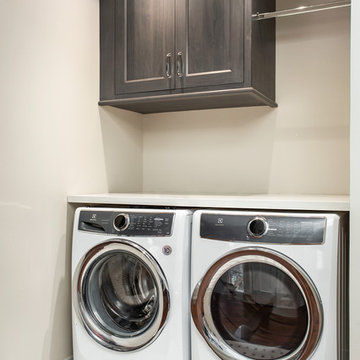
This master bathroom was partially an old hall bath that was able to be enlarged due to a whole home addition. The homeowners needed a space to spread out and relax after a long day of working on other people's homes (yes - they do what we do!) A spacious floor plan, large tub, over-sized walk in shower, a smart commode, and customized enlarged vanity did the trick!
The cabinets are from WW Woods Shiloh inset, in their furniture collection. Maple with a Naval paint color make a bold pop of color in the space. Robern cabinets double as storage and mirrors at each vanity sink. The master closet is fully customized and outfitted with cabinetry from California Closets.
The tile is all a Calacatta Gold Marble - herringbone mosaic on the floor and a subway in the shower. Golden and brass tones in the plumbing bring warmth to the space. The vanity faucets, shower items, tub filler, and accessories are from Watermark. The commode is "smart" and from Toto.

Detail of wrapping station in the laundry room with bins for wrapping paper, ribbons, tissue, and other supplies
Design ideas for a mid-sized transitional laundry room in Dallas with beaded inset cabinets, grey cabinets, white walls, marble floors and white floor.
Design ideas for a mid-sized transitional laundry room in Dallas with beaded inset cabinets, grey cabinets, white walls, marble floors and white floor.
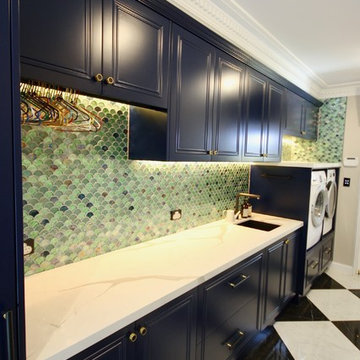
DESIGNER HOME.
- 40mm thick 'Calacutta Primo Quartz' benchtop
- Fish scale tiled splashback
- Custom profiled 'satin' polyurethane doors
- Black & gold fixtures
- Laundry shute
- All fitted with Blum hardware
Sheree Bounassif, Kitchens By Emanuel
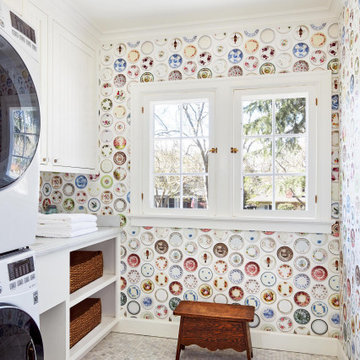
Colorful dish wallpaper surrounding a sunny window makes laundry less of a chore. Hexagonal floor tiles echo the repetition of the patterned wallpaper. French windows can be completely opened to let the breeze in.
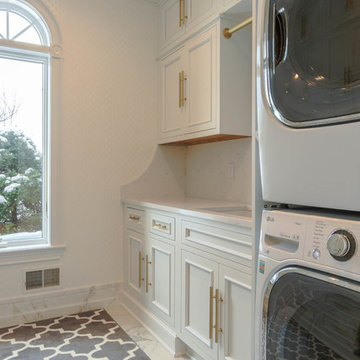
Photo of a mid-sized traditional single-wall dedicated laundry room in Detroit with recessed-panel cabinets, white cabinets, quartz benchtops, white walls, marble floors, a stacked washer and dryer, white floor and white benchtop.
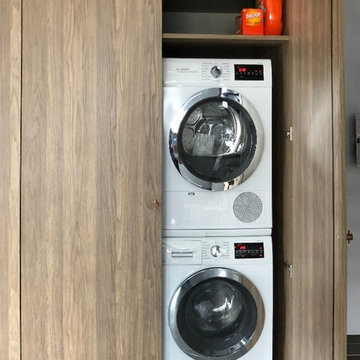
We took all this in stride, and configured the washer and dryer, with a little fancy detailing to fit them into the tight space. We were able to provide access to the rear of the units for installation and venting while still enclosing them for a seamless integration into the room. Next to the “laundry room” we put the closet. The wardrobe is deep enough to accommodate hanging clothes, with room for adjustable shelves for folded items. Additional shelves were installed to the left of the wardrobe, making efficient use of the space between the window and the wardrobe, while allowing maximum light into the room. On the far right, tucked under the spiral staircase, we put the “mudroom.” Here the homeowner can store dog treats and leashes, hats and umbrellas, sunscreen and sunglasses, in handy pull-out bins.
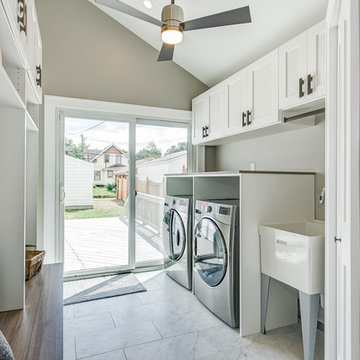
This is an example of a small transitional single-wall utility room in Indianapolis with an utility sink, shaker cabinets, white cabinets, wood benchtops, grey walls, marble floors, a side-by-side washer and dryer, grey floor and brown benchtop.
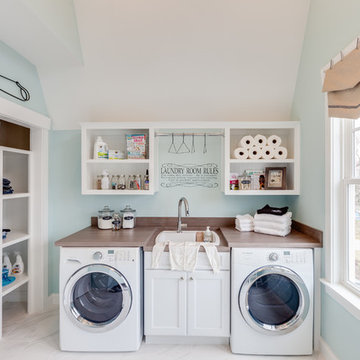
Jonathan Edwards
This is an example of a large beach style utility room in Other with a drop-in sink, recessed-panel cabinets, white cabinets, laminate benchtops, blue walls, marble floors and a side-by-side washer and dryer.
This is an example of a large beach style utility room in Other with a drop-in sink, recessed-panel cabinets, white cabinets, laminate benchtops, blue walls, marble floors and a side-by-side washer and dryer.
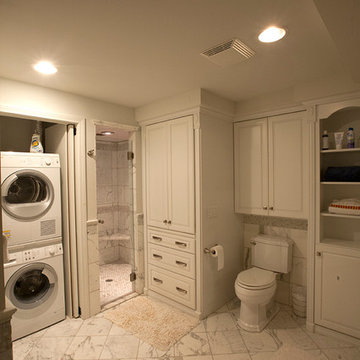
Large transitional l-shaped utility room in New York with white cabinets, marble benchtops, a stacked washer and dryer, raised-panel cabinets, white walls, marble floors and grey floor.

Inspiration for a mid-sized beach style galley utility room in Other with a farmhouse sink, flat-panel cabinets, blue cabinets, white splashback, ceramic splashback, white walls, marble floors and a side-by-side washer and dryer.
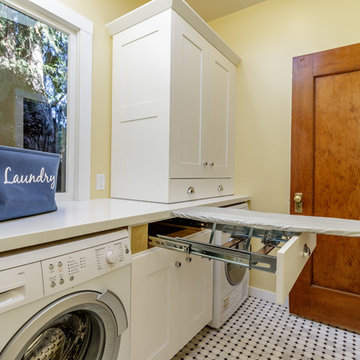
Chris Holmes
Inspiration for a mid-sized arts and crafts galley dedicated laundry room in San Francisco with shaker cabinets, white cabinets, solid surface benchtops, marble floors, a side-by-side washer and dryer, white benchtop and beige walls.
Inspiration for a mid-sized arts and crafts galley dedicated laundry room in San Francisco with shaker cabinets, white cabinets, solid surface benchtops, marble floors, a side-by-side washer and dryer, white benchtop and beige walls.

Large transitional u-shaped utility room in Phoenix with a farmhouse sink, beaded inset cabinets, grey cabinets, quartz benchtops, white splashback, marble splashback, white walls, marble floors, a stacked washer and dryer, grey floor, white benchtop, coffered and wallpaper.
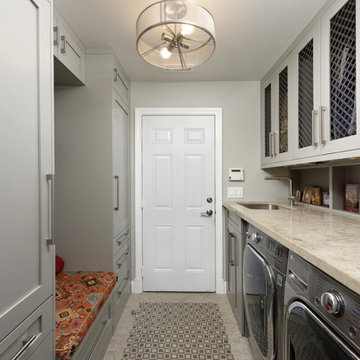
Coming from the garage, this welcoming space greets the homeowners. An inviting splash of color and comfort, the built-in bench offers a place to take off your shoes. The tall cabinets flanking the bench offer generous storage for coats, jackets, and shoes.
Bob Narod, Photographer
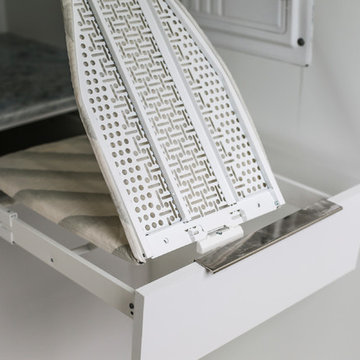
Inspiration for a small contemporary single-wall dedicated laundry room in Miami with flat-panel cabinets, white cabinets, marble benchtops, white walls, marble floors, grey floor and multi-coloured benchtop.
All Cabinet Finishes Laundry Room Design Ideas with Marble Floors
1