All Wall Treatments Laundry Room Design Ideas with Open Cabinets
Refine by:
Budget
Sort by:Popular Today
1 - 20 of 58 photos
Item 1 of 3

Projet de Tiny House sur les toits de Paris, avec 17m² pour 4 !
Inspiration for a small asian single-wall utility room in Paris with a single-bowl sink, open cabinets, light wood cabinets, wood benchtops, timber splashback, concrete floors, an integrated washer and dryer, white floor, wood and wood walls.
Inspiration for a small asian single-wall utility room in Paris with a single-bowl sink, open cabinets, light wood cabinets, wood benchtops, timber splashback, concrete floors, an integrated washer and dryer, white floor, wood and wood walls.
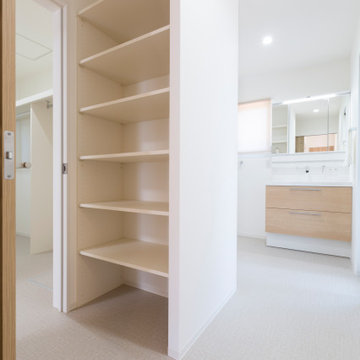
This is an example of a scandinavian u-shaped utility room in Other with open cabinets, white cabinets, white walls, vinyl floors, a stacked washer and dryer, grey floor, wallpaper and wallpaper.
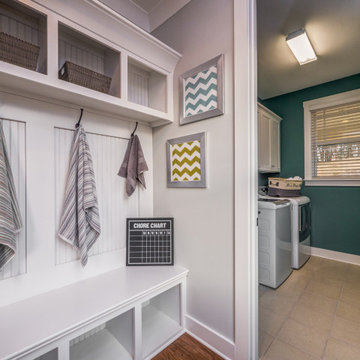
A mudroom and laundry room in Charlotte with built-in storage.
Photo of a mid-sized galley utility room in Charlotte with an utility sink, open cabinets, white cabinets, ceramic floors, beige floor and planked wall panelling.
Photo of a mid-sized galley utility room in Charlotte with an utility sink, open cabinets, white cabinets, ceramic floors, beige floor and planked wall panelling.

Design ideas for a mid-sized contemporary u-shaped laundry cupboard in Other with open cabinets, white cabinets, wood benchtops, grey walls, vinyl floors, beige floor, white benchtop, wallpaper and wallpaper.

「大和の家2」は、木造・平屋の一戸建て住宅です。
スタイリッシュな木の空間・アウトドアリビングが特徴的な住まいです。
Design ideas for a modern single-wall utility room in Other with open cabinets, white cabinets, wood benchtops, white walls, ceramic floors, a side-by-side washer and dryer, grey floor, white benchtop, wallpaper and wallpaper.
Design ideas for a modern single-wall utility room in Other with open cabinets, white cabinets, wood benchtops, white walls, ceramic floors, a side-by-side washer and dryer, grey floor, white benchtop, wallpaper and wallpaper.

Photo of a large transitional galley dedicated laundry room in Chicago with open cabinets, white cabinets, white walls, a side-by-side washer and dryer, light hardwood floors, brown floor, wallpaper and wallpaper.

This is an example of a country single-wall dedicated laundry room in Burlington with open cabinets, green cabinets, green walls, dark hardwood floors, a side-by-side washer and dryer, brown floor, black benchtop and planked wall panelling.
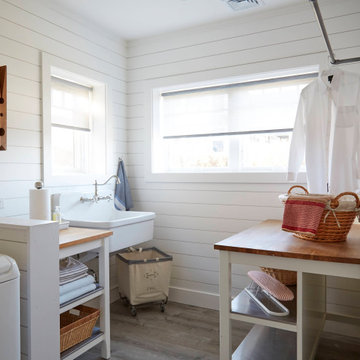
Clean white shiplap, a vintage style porcelain hanging utility sink and simple open furnishings make make laundry time enjoyable. An adjacent two door closet houses all the clutter of cleaning supplies and keeps them out of sight. An antique giant clothespin hangs on the wall, an iron rod allows for hanging clothes to dry with the fresh air from three awning style windows.
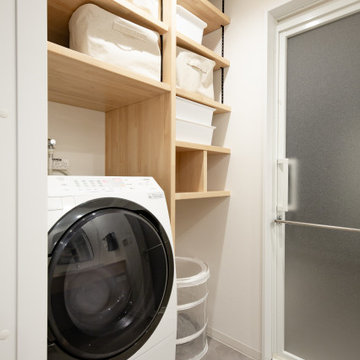
化粧台の正面には、壁面収納を配置。
洗濯物や必要な物を小分けしながら収納することが可能
Photo of a mid-sized industrial galley dedicated laundry room in Nagoya with a drop-in sink, open cabinets, light wood cabinets, wood benchtops, beige walls, laminate floors, an integrated washer and dryer, grey floor, beige benchtop, wallpaper and wallpaper.
Photo of a mid-sized industrial galley dedicated laundry room in Nagoya with a drop-in sink, open cabinets, light wood cabinets, wood benchtops, beige walls, laminate floors, an integrated washer and dryer, grey floor, beige benchtop, wallpaper and wallpaper.
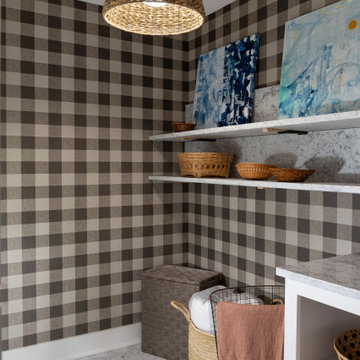
This is an example of a single-wall dedicated laundry room in Kansas City with open cabinets, white cabinets, marble benchtops, brown walls, marble floors, a side-by-side washer and dryer, multi-coloured floor, multi-coloured benchtop and wallpaper.
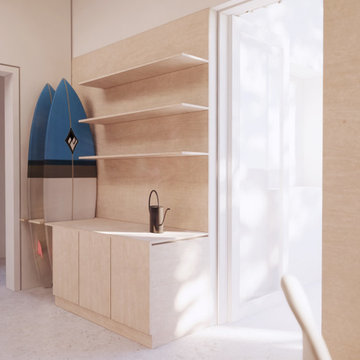
Design ideas for a mid-sized contemporary laundry room in Other with open cabinets, white walls, concrete floors, a concealed washer and dryer, grey floor and panelled walls.
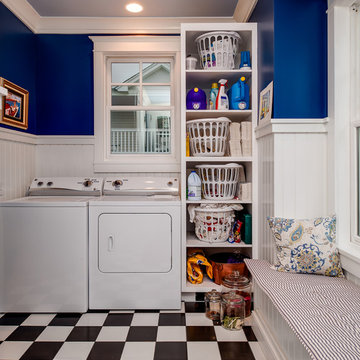
Small arts and crafts u-shaped dedicated laundry room in Other with open cabinets, white cabinets, blue walls, ceramic floors, a side-by-side washer and dryer and decorative wall panelling.

This 1930's cottage update exposed all of the original wood beams in the low ceilings and the new copper pipes. The tiny spaces was brightened and given a modern twist with bright whites and black accents along with this custom tryptic by Lori Delisle. The concrete block foundation wall was painted with concrete paint and stenciled.
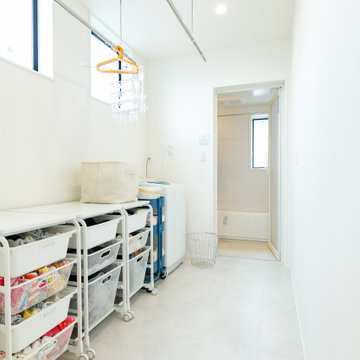
ドライルームを兼ねた脱衣室で、ランドリー動線は簡潔。洗濯したらその場で干し、乾いたら収納ラックに収納とシンプルな動線設計です。「子どもがお風呂あがりに着替えを選んだり、着ていた服を洗濯カゴに入れたり、できることは自分でやるようになってくれました」と奥さま。
Photo of a small scandinavian single-wall dedicated laundry room in Tokyo Suburbs with white walls, white floor, open cabinets, white cabinets, wallpaper and wallpaper.
Photo of a small scandinavian single-wall dedicated laundry room in Tokyo Suburbs with white walls, white floor, open cabinets, white cabinets, wallpaper and wallpaper.
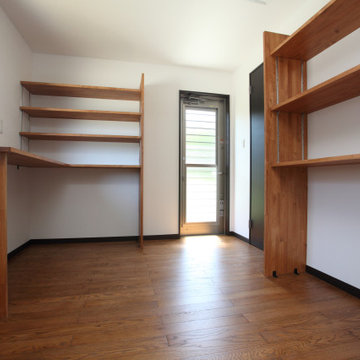
キッチン隣に配置した広々とした5帖程もあるユーティリティ。このスペースには洗濯機やアイロン台や可動棚があり。抜群の収納量があり使いやすい生活動線になっています。
Large modern u-shaped utility room in Other with open cabinets, light wood cabinets, wood benchtops, medium hardwood floors, an integrated washer and dryer, brown floor, brown benchtop, wallpaper and wallpaper.
Large modern u-shaped utility room in Other with open cabinets, light wood cabinets, wood benchtops, medium hardwood floors, an integrated washer and dryer, brown floor, brown benchtop, wallpaper and wallpaper.
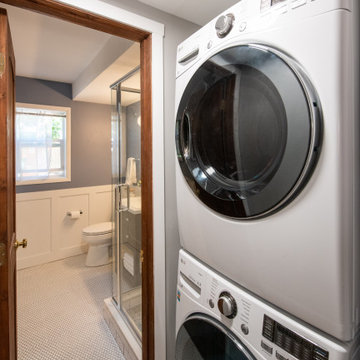
Small powder room remodel. Added a small shower to existing powder room by taking space from the adjacent laundry area.
Small transitional laundry room in Denver with open cabinets, blue cabinets, blue walls, ceramic floors, white floor and decorative wall panelling.
Small transitional laundry room in Denver with open cabinets, blue cabinets, blue walls, ceramic floors, white floor and decorative wall panelling.
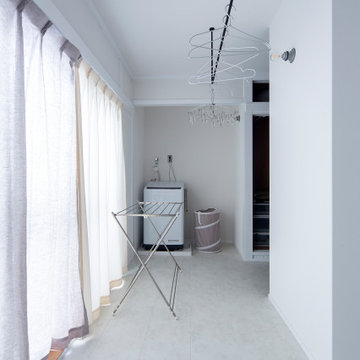
Inspiration for an industrial single-wall laundry room in Osaka with open cabinets, white walls, vinyl floors, white floor, wallpaper and wallpaper.
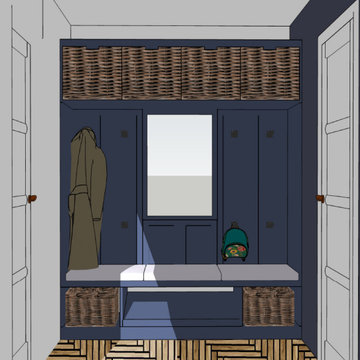
The client was looking to change the laundry room to make it less crowded and more functional.
Small midcentury galley utility room in Dallas with open cabinets, blue cabinets, blue walls and panelled walls.
Small midcentury galley utility room in Dallas with open cabinets, blue cabinets, blue walls and panelled walls.
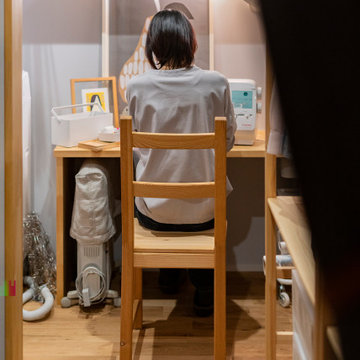
郊外の平屋暮らし。
子育てもひと段落。ご夫婦と愛猫ちゃん達とゆったりと過ごす時間。自分たちの趣味を楽しむ贅沢な大人の平屋暮らし。
Photo of a small contemporary utility room in Other with open cabinets, light wood cabinets, wood benchtops, grey walls, light hardwood floors, wood and planked wall panelling.
Photo of a small contemporary utility room in Other with open cabinets, light wood cabinets, wood benchtops, grey walls, light hardwood floors, wood and planked wall panelling.
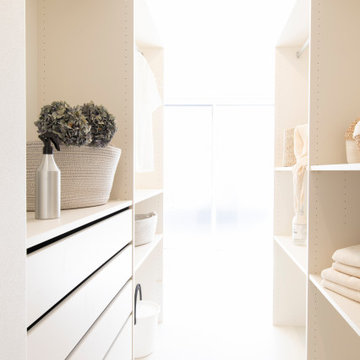
This is an example of a modern galley utility room in Other with open cabinets, white cabinets, white walls, vinyl floors, wallpaper, wallpaper and beige floor.
All Wall Treatments Laundry Room Design Ideas with Open Cabinets
1