All Wall Treatments Laundry Room Design Ideas with Porcelain Floors
Refine by:
Budget
Sort by:Popular Today
1 - 20 of 342 photos
Item 1 of 3

Design ideas for a transitional l-shaped dedicated laundry room in Brisbane with an undermount sink, shaker cabinets, white cabinets, quartz benchtops, white splashback, porcelain splashback, white walls, porcelain floors, a side-by-side washer and dryer, multi-coloured floor, black benchtop and planked wall panelling.

The brief for this home was to create a warm inviting space that suited it's beachside location. Our client loves to cook so an open plan kitchen with a space for her grandchildren to play was at the top of the list. Key features used in this open plan design were warm floorboard tiles in a herringbone pattern, navy horizontal shiplap feature wall, custom joinery in entry, living and children's play area, rattan pendant lighting, marble, navy and white open plan kitchen.

Small transitional single-wall dedicated laundry room in Detroit with an undermount sink, shaker cabinets, white cabinets, quartz benchtops, white splashback, subway tile splashback, multi-coloured walls, porcelain floors, a side-by-side washer and dryer, black floor, white benchtop and wallpaper.
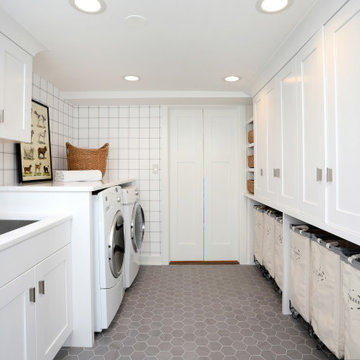
This dedicated laundry room gives a peaceful moment with the simply white cabinets and the light gray touch of the hardware, appliances and floor. The laundry storage baskets makes it a lot better!
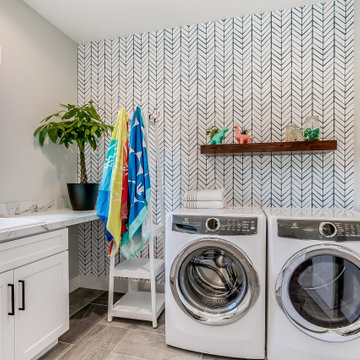
Mid-sized transitional l-shaped dedicated laundry room in Other with a drop-in sink, shaker cabinets, white cabinets, grey walls, porcelain floors, a side-by-side washer and dryer, grey floor, grey benchtop and wallpaper.

Inspiration for a small country galley dedicated laundry room in Los Angeles with quartz benchtops, porcelain floors, a side-by-side washer and dryer, black floor, white benchtop, an undermount sink, flat-panel cabinets, black cabinets, white walls and wallpaper.

© Lassiter Photography | ReVisionCharlotte.com
Mid-sized country galley utility room in Charlotte with a single-bowl sink, shaker cabinets, blue cabinets, quartzite benchtops, grey splashback, stone slab splashback, beige walls, porcelain floors, a side-by-side washer and dryer, grey floor, grey benchtop and wallpaper.
Mid-sized country galley utility room in Charlotte with a single-bowl sink, shaker cabinets, blue cabinets, quartzite benchtops, grey splashback, stone slab splashback, beige walls, porcelain floors, a side-by-side washer and dryer, grey floor, grey benchtop and wallpaper.

A classic, modern farmhouse custom home located in Calgary, Canada.
Country galley dedicated laundry room in Calgary with an undermount sink, beige cabinets, quartz benchtops, beige splashback, shiplap splashback, white walls, porcelain floors, a side-by-side washer and dryer, grey floor, white benchtop and planked wall panelling.
Country galley dedicated laundry room in Calgary with an undermount sink, beige cabinets, quartz benchtops, beige splashback, shiplap splashback, white walls, porcelain floors, a side-by-side washer and dryer, grey floor, white benchtop and planked wall panelling.

As multifunctional living becomes a necessity, the bootility has emerged as a sought-after feature in the home. Understandably, not all homes have the capacity for a separate utility and boot room. However, with clever planning and tactful design, even the smallest spaces can house a thoughtful combination of the two.
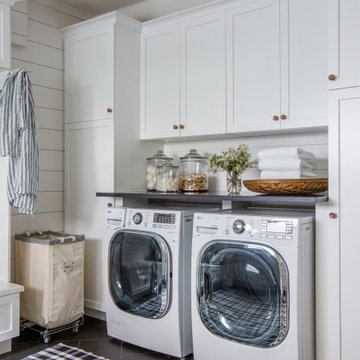
Photo: Jessie Preza Photography
Photo of a mid-sized mediterranean u-shaped dedicated laundry room in Jacksonville with a single-bowl sink, shaker cabinets, white cabinets, quartz benchtops, white splashback, shiplap splashback, white walls, porcelain floors, a side-by-side washer and dryer, black floor, black benchtop and planked wall panelling.
Photo of a mid-sized mediterranean u-shaped dedicated laundry room in Jacksonville with a single-bowl sink, shaker cabinets, white cabinets, quartz benchtops, white splashback, shiplap splashback, white walls, porcelain floors, a side-by-side washer and dryer, black floor, black benchtop and planked wall panelling.
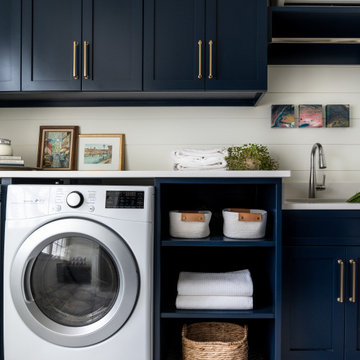
Large transitional galley dedicated laundry room in Nashville with an undermount sink, shaker cabinets, blue cabinets, quartz benchtops, shiplap splashback, white walls, porcelain floors, a side-by-side washer and dryer, multi-coloured floor, white benchtop and planked wall panelling.

Design ideas for a mid-sized scandinavian single-wall dedicated laundry room in San Francisco with an undermount sink, shaker cabinets, white cabinets, quartz benchtops, white splashback, engineered quartz splashback, pink walls, porcelain floors, a side-by-side washer and dryer, grey floor, white benchtop and wallpaper.

Before we started this dream laundry room was a draughty lean-to with all sorts of heating and plumbing on show. Now all of that is stylishly housed but still easily accessible and surrounded by storage.
Contemporary, charcoal wood grain and knurled brass handles give these shaker doors a cool, modern edge.

Design ideas for a mid-sized transitional galley dedicated laundry room in New York with an utility sink, shaker cabinets, white cabinets, granite benchtops, white splashback, shiplap splashback, white walls, porcelain floors, a side-by-side washer and dryer, beige floor, black benchtop and planked wall panelling.
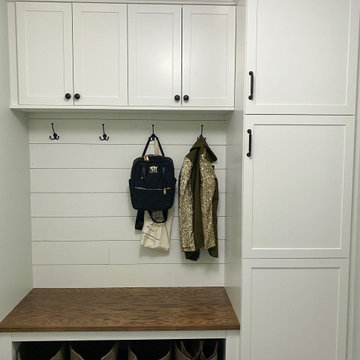
Design ideas for a small laundry room in Chicago with shaker cabinets, white cabinets, porcelain floors, a side-by-side washer and dryer, grey floor and planked wall panelling.
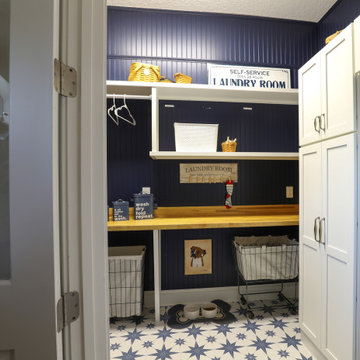
One word - awkward. This room has 2 angled walls and needed to hold a freezer, washer & dryer plus storage and dog space/crate. We stacked the washer & dryer and used open shelving with baskets to help the space feel less crowded. The glass entry door with the decal adds a touch of fun!

Breathtaking new kitchen with complete redesign and custom finishes throughout entire home. Expanded footprint to introduce a new private owners entry with custom mud room and dedicated laundry room. One of our favorite spaces!

Photo of a large traditional galley utility room in San Francisco with an undermount sink, recessed-panel cabinets, white cabinets, quartz benchtops, white walls, porcelain floors, a side-by-side washer and dryer, grey floor, grey benchtop and panelled walls.

Although a bootility is one of the most practical rooms in the home, that doesn't mean you can't make a statement with style. This featured Tom Howley Hartford bootility is finished in our timeless Chicory paint colour with traditional panelling, beautiful oak bench seating and open shelving to create a warm welcome even on the rainiest days.
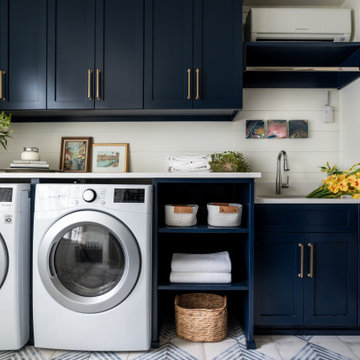
Design ideas for a large transitional galley dedicated laundry room in Nashville with an undermount sink, shaker cabinets, blue cabinets, quartz benchtops, shiplap splashback, white walls, porcelain floors, a side-by-side washer and dryer, multi-coloured floor, white benchtop and planked wall panelling.
All Wall Treatments Laundry Room Design Ideas with Porcelain Floors
1