All Cabinet Styles Laundry Room Design Ideas with Wallpaper
Refine by:
Budget
Sort by:Popular Today
1 - 20 of 109 photos

This is a mid-sized galley style laundry room with custom paint grade cabinets. These cabinets feature a beaded inset construction method with a high gloss sheen on the painted finish. We also included a rolling ladder for easy access to upper level storage areas.

This is an example of a mid-sized contemporary single-wall utility room in Other with flat-panel cabinets, grey cabinets, quartz benchtops, white benchtop, a single-bowl sink, grey splashback, porcelain splashback, beige walls, porcelain floors, a concealed washer and dryer, grey floor, wallpaper and wallpaper.

Photo of a large transitional galley dedicated laundry room in Chicago with open cabinets, white cabinets, white walls, a side-by-side washer and dryer, light hardwood floors, brown floor, wallpaper and wallpaper.

Laundry room's are one of the most utilized spaces in the home so it's paramount that the design is not only functional but characteristic of the client. To continue with the rustic farmhouse aesthetic, we wanted to give our client the ability to walk into their laundry room and be happy about being in it. Custom laminate cabinetry in a sage colored green pairs with the green and white landscape scene wallpaper on the ceiling. To add more texture, white square porcelain tiles are on the sink wall, while small bead board painted green to match the cabinetry is on the other walls. The large sink provides ample space to wash almost anything and the brick flooring is a perfect touch of utilitarian that the client desired.

Large single-wall dedicated laundry room in Other with an utility sink, flat-panel cabinets, dark wood cabinets, solid surface benchtops, white walls, vinyl floors, a side-by-side washer and dryer, beige floor, beige benchtop, wallpaper and wallpaper.

Photo of a small transitional u-shaped dedicated laundry room in Sacramento with shaker cabinets, grey cabinets, quartz benchtops, white splashback, engineered quartz splashback, grey walls, porcelain floors, a stacked washer and dryer, multi-coloured floor, white benchtop and wallpaper.

Design ideas for a large country u-shaped utility room in Nashville with an undermount sink, shaker cabinets, blue cabinets, quartz benchtops, white splashback, subway tile splashback, grey walls, porcelain floors, a side-by-side washer and dryer, grey floor, grey benchtop and wallpaper.
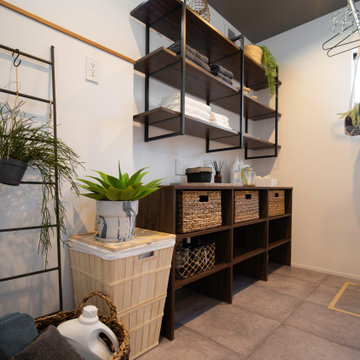
ホテルのように、シンプルに。
ホテルのように、癒しと心地よさを。
でも無理はしない。がんばらない。
どこよりも自分らしくいられる場所に。
Photo of a modern laundry room in Other with open cabinets, brown cabinets, grey floor, brown benchtop, wallpaper and wallpaper.
Photo of a modern laundry room in Other with open cabinets, brown cabinets, grey floor, brown benchtop, wallpaper and wallpaper.

PAINTED PINK WITH A WHIMSICAL VIBE. THIS LAUNDRY ROOM IS LAYERED WITH WALLPAPER, GORGEOUS FLOOR TILE AND A PRETTY CHANDELIER TO MAKE DOING LAUNDRY FUN!

素敵な庭と緩やかにつながる平屋がいい。
使いやすい壁いっぱいの本棚がほしい。
個室にもリビングと一体にもなる和室がいる。
二人で並んで使える造作の洗面台がいい。
お気にいりの場所は濡れ縁とお庭。
珪藻土クロスや無垢材をたくさん使いました。
家族みんなで動線を考え、たったひとつ間取りにたどり着いた。
光と風を取り入れ、快適に暮らせるようなつくりを。
そんな理想を取り入れた建築計画を一緒に考えました。
そして、家族の想いがまたひとつカタチになりました。
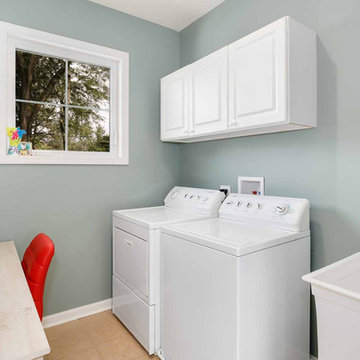
The laundry room at the top of the stair has been home to drying racks as well as a small computer work station. There is plenty of room for additional storage, and the large square window allows plenty of light.
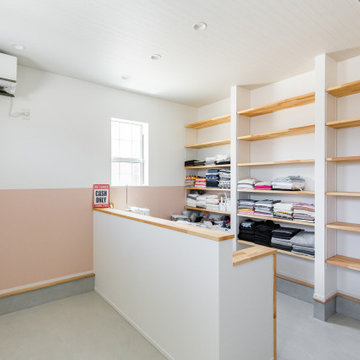
玄関から入ってすぐの作業スペース。WICを突っ切ればそのまま洗面へ直行できます!
Beach style galley utility room in Other with open cabinets, medium wood cabinets, wood benchtops, white benchtop, wallpaper and wallpaper.
Beach style galley utility room in Other with open cabinets, medium wood cabinets, wood benchtops, white benchtop, wallpaper and wallpaper.

3階にあった水まわりスペースは、効率の良い生活動線を考えて2階に移動。深いブルーのタイルが、程よいアクセントになっている
Photo of a mid-sized modern single-wall utility room in Fukuoka with an integrated sink, flat-panel cabinets, grey cabinets, solid surface benchtops, white walls, a stacked washer and dryer, beige floor, white benchtop, wallpaper and wallpaper.
Photo of a mid-sized modern single-wall utility room in Fukuoka with an integrated sink, flat-panel cabinets, grey cabinets, solid surface benchtops, white walls, a stacked washer and dryer, beige floor, white benchtop, wallpaper and wallpaper.

PAINTED PINK WITH A WHIMSICAL VIBE. THIS LAUNDRY ROOM IS LAYERED WITH WALLPAPER, GORGEOUS FLOOR TILE AND A PRETTY CHANDELIER TO MAKE DOING LAUNDRY FUN!

Inspiration for a small scandinavian dedicated laundry room in Other with flat-panel cabinets, black cabinets, grey walls, wallpaper, ceramic floors, a side-by-side washer and dryer, black floor and wallpaper.
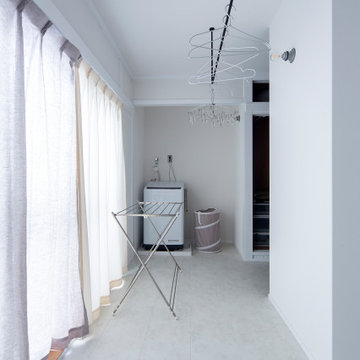
Inspiration for an industrial single-wall laundry room in Osaka with open cabinets, white walls, vinyl floors, white floor, wallpaper and wallpaper.
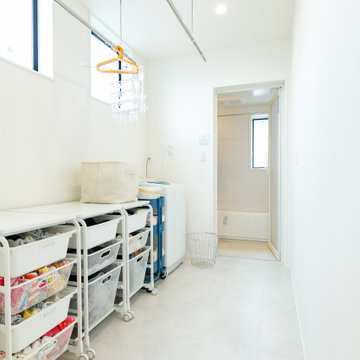
ドライルームを兼ねた脱衣室で、ランドリー動線は簡潔。洗濯したらその場で干し、乾いたら収納ラックに収納とシンプルな動線設計です。「子どもがお風呂あがりに着替えを選んだり、着ていた服を洗濯カゴに入れたり、できることは自分でやるようになってくれました」と奥さま。
Photo of a small scandinavian single-wall dedicated laundry room in Tokyo Suburbs with white walls, white floor, open cabinets, white cabinets, wallpaper and wallpaper.
Photo of a small scandinavian single-wall dedicated laundry room in Tokyo Suburbs with white walls, white floor, open cabinets, white cabinets, wallpaper and wallpaper.
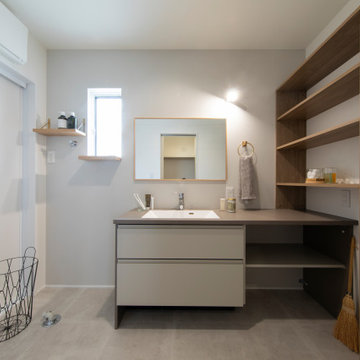
洗う、干す、しまうが全て完結。家事動線を考えつつ、空間にもこだわりました。
大きな収納棚はお子様の朝の身支度もここでできるので楽ちん。
This is an example of a scandinavian laundry room in Other with beaded inset cabinets, beige cabinets, white walls, painted wood floors, an integrated washer and dryer, beige floor, brown benchtop, wallpaper and wallpaper.
This is an example of a scandinavian laundry room in Other with beaded inset cabinets, beige cabinets, white walls, painted wood floors, an integrated washer and dryer, beige floor, brown benchtop, wallpaper and wallpaper.
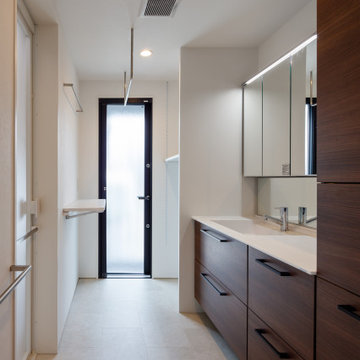
photo by 大沢誠一
Scandinavian single-wall dedicated laundry room in Tokyo with an integrated sink, flat-panel cabinets, brown cabinets, solid surface benchtops, white walls, vinyl floors, a stacked washer and dryer, grey floor, white benchtop, wallpaper and wallpaper.
Scandinavian single-wall dedicated laundry room in Tokyo with an integrated sink, flat-panel cabinets, brown cabinets, solid surface benchtops, white walls, vinyl floors, a stacked washer and dryer, grey floor, white benchtop, wallpaper and wallpaper.
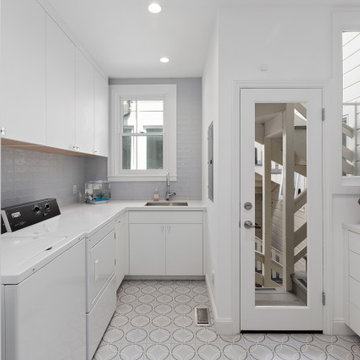
This combined laundry room and mudroom is fresh and clean in white paint and pale blue subway tiled backsplash. Drawers and cabinets hold cleaning supplies. Ceramic floor tiles in circular patterns are fun and easy to keep clean. Side-by-side white appliances sit happily next to an undermount sink with gooseneck faucet.
All Cabinet Styles Laundry Room Design Ideas with Wallpaper
1