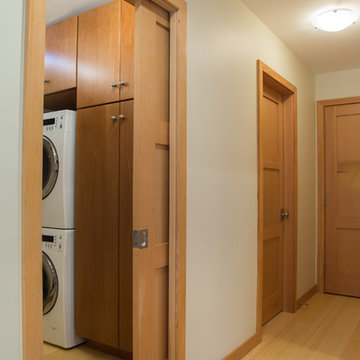All Cabinet Styles Laundry Room Design Ideas with Yellow Floor
Refine by:
Budget
Sort by:Popular Today
1 - 20 of 55 photos
Item 1 of 3
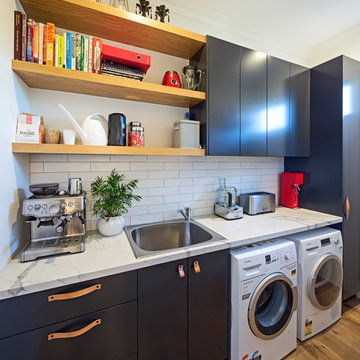
This compact kitchen design was a clever use of space, incorporating a super slim pantry into the existing stud wall cavity and combining the hidden laundry and butlers pantry into one!
The black 2 Pac matt paint in 'Domino' Flat by Dulux made the Lithostone benchtops in 'Calacatta Amazon' pop off the page!
The gorgeous touches like the timber floating shelves, the upper corner timber & black combo shelves and the sweet leather handles add a welcome touch of warmth to this stunning kitchen.
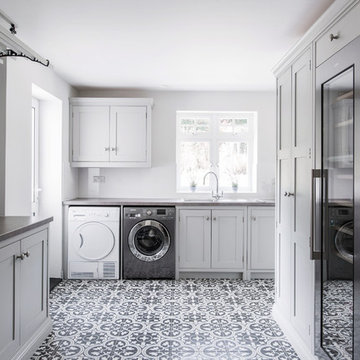
Whether it’s used as a laundry, cloakroom, stashing sports gear or for extra storage space a utility and boot room will help keep your kitchen clutter-free and ensure everything in your busy household is streamlined and organised!
Our head designer worked very closely with the clients on this project to create a utility and boot room that worked for all the family needs and made sure there was a place for everything. Masses of smart storage!
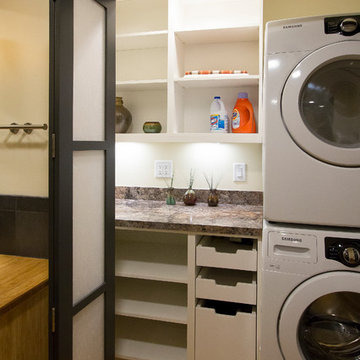
Marilyn Peryer Style House 2014
Design ideas for a small transitional laundry cupboard in Raleigh with open cabinets, white cabinets, laminate benchtops, bamboo floors, a stacked washer and dryer, yellow floor, multi-coloured benchtop and beige walls.
Design ideas for a small transitional laundry cupboard in Raleigh with open cabinets, white cabinets, laminate benchtops, bamboo floors, a stacked washer and dryer, yellow floor, multi-coloured benchtop and beige walls.
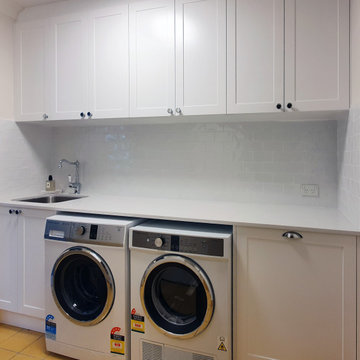
This is an example of a small traditional single-wall dedicated laundry room in Sydney with an undermount sink, shaker cabinets, white cabinets, quartzite benchtops, white splashback, subway tile splashback, beige walls, ceramic floors, a side-by-side washer and dryer, yellow floor and white benchtop.
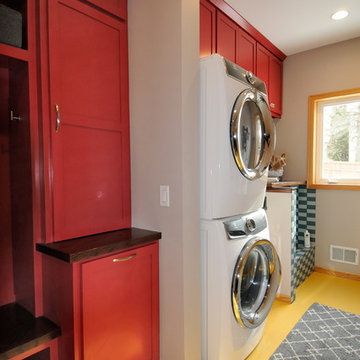
Bob Geifer Photography
Design ideas for a mid-sized contemporary single-wall utility room in Minneapolis with an undermount sink, shaker cabinets, red cabinets, wood benchtops, beige walls, laminate floors, a stacked washer and dryer and yellow floor.
Design ideas for a mid-sized contemporary single-wall utility room in Minneapolis with an undermount sink, shaker cabinets, red cabinets, wood benchtops, beige walls, laminate floors, a stacked washer and dryer and yellow floor.
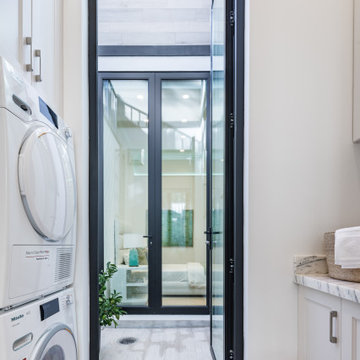
The laundry room is in the basement, and has access to a spacious below grade patio thanks to a massive floor to ceiling glass door. The counter top is marble, as well as the floor.
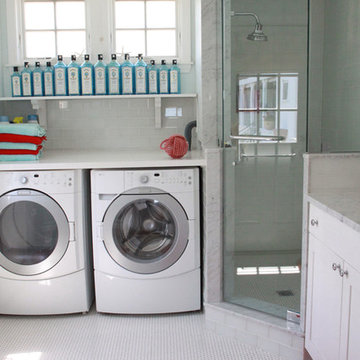
Photo of a large beach style l-shaped utility room in Boston with an undermount sink, shaker cabinets, white cabinets, marble benchtops, blue walls, ceramic floors, a side-by-side washer and dryer, yellow floor and white benchtop.
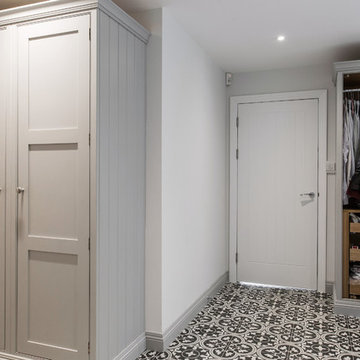
Whether it’s used as a laundry, cloakroom, stashing sports gear or for extra storage space a utility and boot room will help keep your kitchen clutter-free and ensure everything in your busy household is streamlined and organised!
Our head designer worked very closely with the clients on this project to create a utility and boot room that worked for all the family needs and made sure there was a place for everything. Masses of smart storage!
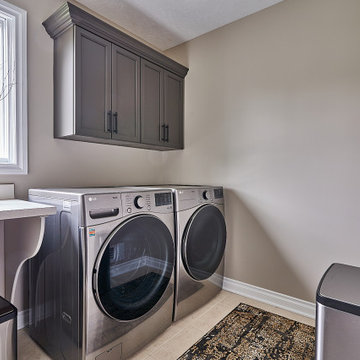
This is an example of a small transitional single-wall dedicated laundry room in Other with a drop-in sink, recessed-panel cabinets, grey cabinets, laminate benchtops, grey walls, ceramic floors, a side-by-side washer and dryer, yellow floor and yellow benchtop.

Sooooooo much better than the old
Design ideas for a mid-sized modern single-wall dedicated laundry room in Other with flat-panel cabinets, beige cabinets, quartz benchtops, grey splashback, ceramic splashback, beige walls, ceramic floors, a side-by-side washer and dryer, yellow floor and black benchtop.
Design ideas for a mid-sized modern single-wall dedicated laundry room in Other with flat-panel cabinets, beige cabinets, quartz benchtops, grey splashback, ceramic splashback, beige walls, ceramic floors, a side-by-side washer and dryer, yellow floor and black benchtop.
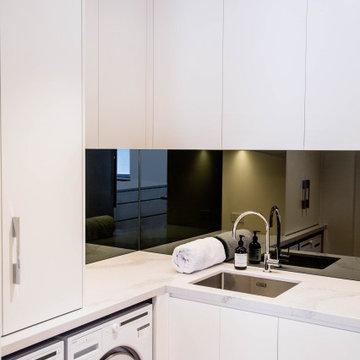
Luxury look laundry interior design adjoining the kitchen space will be a joy to perform the daily chores for family needs. the compact space fits a lot in, with underbench machines, overhead ironing clothes rack cabinetry, compact sink, generous overhead cabinetry, tall broom cupboard and built in fold up ironing station. The interior design style is streamlined and modern for an elegant and timeless look.
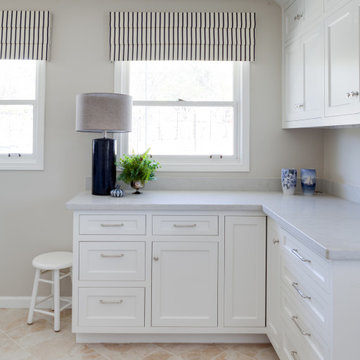
This cheery laundry room is cleverly warmed by navy striped Roman Shades and a rustic navy glazed ceramic lamp. Views out the pair of windows are of the raised garden bed beyond.
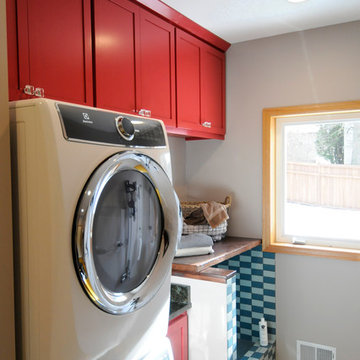
Bob Geifer Photography
Photo of a mid-sized contemporary single-wall utility room in Minneapolis with an undermount sink, shaker cabinets, red cabinets, wood benchtops, beige walls, laminate floors, a stacked washer and dryer and yellow floor.
Photo of a mid-sized contemporary single-wall utility room in Minneapolis with an undermount sink, shaker cabinets, red cabinets, wood benchtops, beige walls, laminate floors, a stacked washer and dryer and yellow floor.
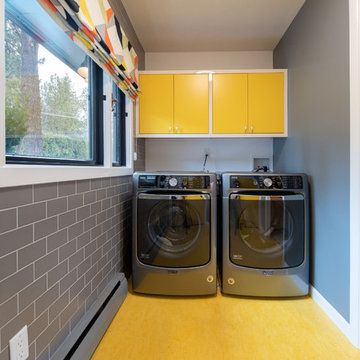
Kayleen Michelle
Midcentury dedicated laundry room in Other with flat-panel cabinets, yellow cabinets, grey walls, a side-by-side washer and dryer and yellow floor.
Midcentury dedicated laundry room in Other with flat-panel cabinets, yellow cabinets, grey walls, a side-by-side washer and dryer and yellow floor.
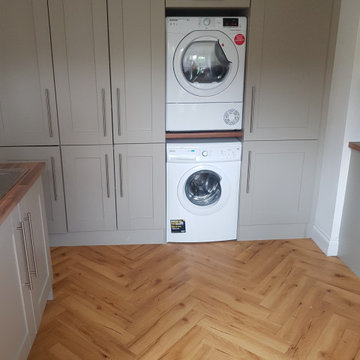
This customer opted for the Lignum Fusion - Oak Robust Natural Herringbone 12mm AC4 Laminate in her expansive area. This flooring covered the hallway, kitchen area, laundry room and sitting room allowing for a seamless fluid look.
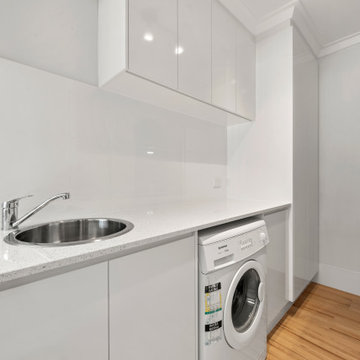
This is an example of a mid-sized modern single-wall dedicated laundry room in Perth with a drop-in sink, shaker cabinets, white cabinets, white walls, yellow floor and white benchtop.
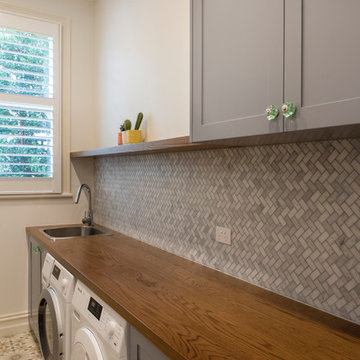
Adrienne Bizzarri Photography
Photo of a large mediterranean single-wall dedicated laundry room in Melbourne with a drop-in sink, shaker cabinets, grey cabinets, wood benchtops, white walls, ceramic floors, a side-by-side washer and dryer and yellow floor.
Photo of a large mediterranean single-wall dedicated laundry room in Melbourne with a drop-in sink, shaker cabinets, grey cabinets, wood benchtops, white walls, ceramic floors, a side-by-side washer and dryer and yellow floor.
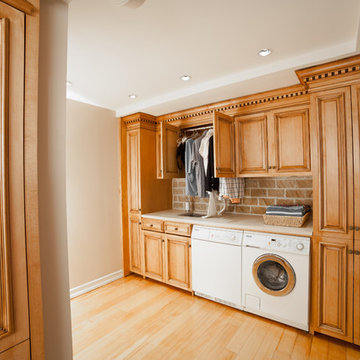
Inspiration for a large traditional single-wall utility room in New York with an undermount sink, raised-panel cabinets, medium wood cabinets, granite benchtops, blue walls, laminate floors, a side-by-side washer and dryer, yellow floor and beige benchtop.
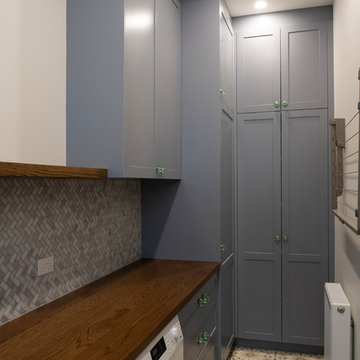
Adrienne Bizzarri Photography
This is an example of a large mediterranean single-wall dedicated laundry room in Melbourne with a drop-in sink, shaker cabinets, grey cabinets, wood benchtops, white walls, ceramic floors, a side-by-side washer and dryer and yellow floor.
This is an example of a large mediterranean single-wall dedicated laundry room in Melbourne with a drop-in sink, shaker cabinets, grey cabinets, wood benchtops, white walls, ceramic floors, a side-by-side washer and dryer and yellow floor.
All Cabinet Styles Laundry Room Design Ideas with Yellow Floor
1
