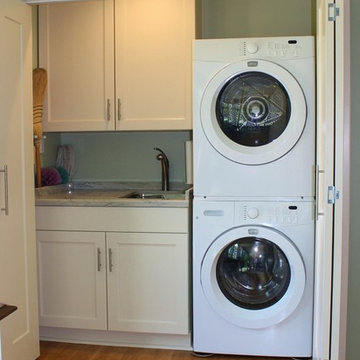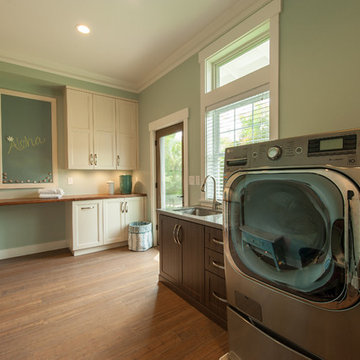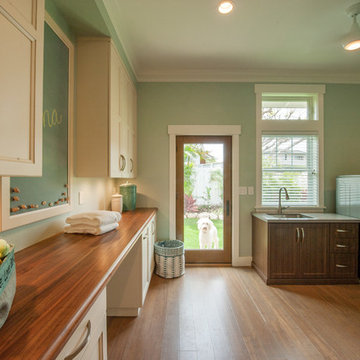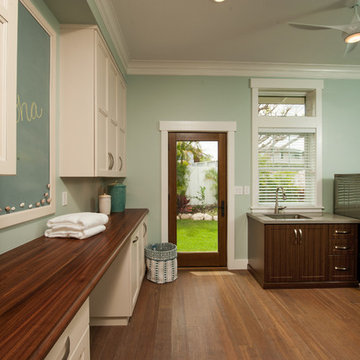Laundry Room Design Ideas with Green Walls and Bamboo Floors
Refine by:
Budget
Sort by:Popular Today
1 - 4 of 4 photos

The laundry area was behind bi-fold doors, but did not function very well. By stacking the washer and dryer, space for a new base cabinet with a deep sink was created. A wall cabinet provides storage for the cleaning supplies. The mops and brooms are organized on a wall bracket. A new LED ceiling light was added. New, wider bi-fold doors were installed. The solid exterior door was replaced with a glass door to bring the outside, in.Mary Broerman, CCIDC

Photography: Augie Salbosa
This is an example of a mid-sized transitional utility room in Hawaii with an undermount sink, white cabinets, wood benchtops, green walls, bamboo floors and a side-by-side washer and dryer.
This is an example of a mid-sized transitional utility room in Hawaii with an undermount sink, white cabinets, wood benchtops, green walls, bamboo floors and a side-by-side washer and dryer.

Spacious laundry that also serves as a pet area. Homeowner has plenty of storage with the beautiful cabinetry by Sollera Cabinets. The Grothouse wood cabinets add a very elegant touch.
Photographer: Augie Salbosa

Spacious laundry that also serves as a pet area. Homeowner has plenty of storage with the beautiful cabinetry by Sollera Cabinets. The Grothouse wood cabinets add a very elegant touch.
Photographer: Augie Salbosa
Laundry Room Design Ideas with Green Walls and Bamboo Floors
1