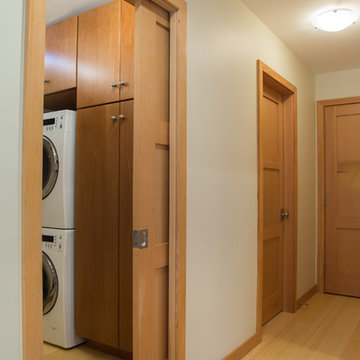Laundry Room Design Ideas with Bamboo Floors
Refine by:
Budget
Sort by:Popular Today
1 - 20 of 46 photos
Item 1 of 2
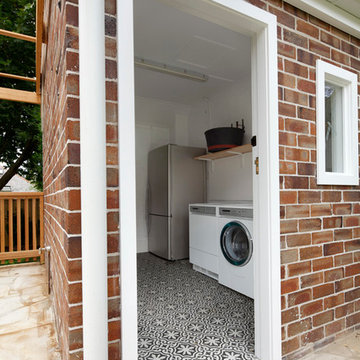
The kitchen and dining room are part of a larger renovation and extension that saw the rear of this home transformed from a small, dark, many-roomed space into a large, bright, open-plan family haven. With a goal to re-invent the home to better suit the needs of the owners, the designer needed to consider making alterations to many rooms in the home including two bathrooms, a laundry, outdoor pergola and a section of hallway.
This was a large job with many facets to oversee and consider but, in Nouvelle’s favour was the fact that the company oversaw all aspects of the project including design, construction and project management. This meant all members of the team were in the communication loop which helped the project run smoothly.
To keep the rear of the home light and bright, the designer choose a warm white finish for the cabinets and benchtop which was highlighted by the bright turquoise tiled splashback. The rear wall was moved outwards and given a bay window shape to create a larger space with expanses of glass to the doors and walls which invite the natural light into the home and make indoor/outdoor entertaining so easy.
The laundry is a clever conversion of an existing outhouse and has given the structure a new lease on life. Stripped bare and re-fitted, the outhouse has been re-purposed to keep the historical exterior while provide a modern, functional interior. A new pergola adjacent to the laundry makes the perfect outside entertaining area and can be used almost year-round.
Inside the house, two bathrooms were renovated utilising the same funky floor tile with its modern, matte finish. Clever design means both bathrooms, although compact, are practical inclusions which help this family during the busy morning rush. In considering the renovation as a whole, it was determined necessary to reconfigure the hallway adjacent to the downstairs bathroom to create a new traffic flow through to the kitchen from the front door and enable a more practical kitchen design to be created.
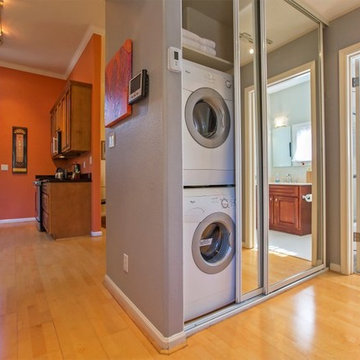
Luxe home
Small contemporary single-wall laundry cupboard in San Francisco with a stacked washer and dryer, grey walls and bamboo floors.
Small contemporary single-wall laundry cupboard in San Francisco with a stacked washer and dryer, grey walls and bamboo floors.
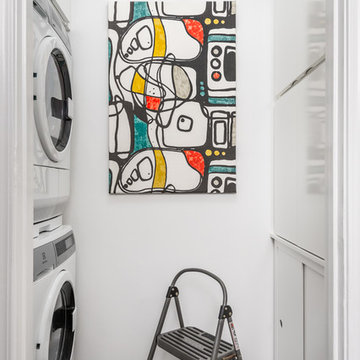
Anastasia Alkema
Photo of a small contemporary galley laundry cupboard in Atlanta with flat-panel cabinets, white cabinets, bamboo floors, grey floor, white walls and a stacked washer and dryer.
Photo of a small contemporary galley laundry cupboard in Atlanta with flat-panel cabinets, white cabinets, bamboo floors, grey floor, white walls and a stacked washer and dryer.
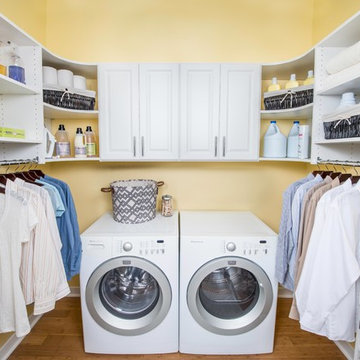
Organized Living Classica is the perfect upgrade for laundry rooms because it provides a built in organizing system with the look and feel of furniture. Customize designs to any space. Made of furniture grade melamine so it will not scratch or peel. Find a local Organized Living Classica Dealer here: http://organizedliving.com/home/where-to-buy
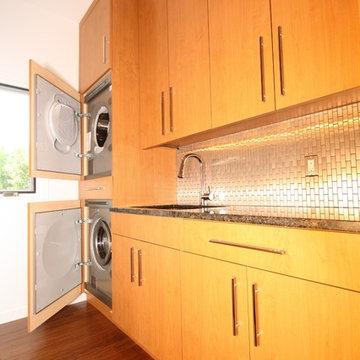
Space by Architectural Justice
www.architecturaljustice.com
Inspiration for a modern galley laundry room in Cleveland with an undermount sink, flat-panel cabinets, granite benchtops, white walls, bamboo floors and a stacked washer and dryer.
Inspiration for a modern galley laundry room in Cleveland with an undermount sink, flat-panel cabinets, granite benchtops, white walls, bamboo floors and a stacked washer and dryer.
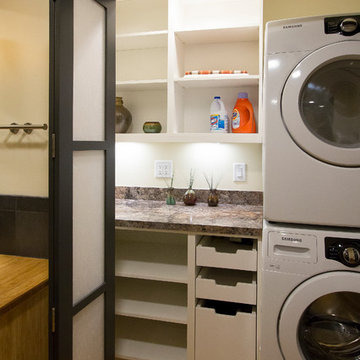
Marilyn Peryer Style House 2014
Design ideas for a small transitional laundry cupboard in Raleigh with open cabinets, white cabinets, laminate benchtops, bamboo floors, a stacked washer and dryer, yellow floor, multi-coloured benchtop and beige walls.
Design ideas for a small transitional laundry cupboard in Raleigh with open cabinets, white cabinets, laminate benchtops, bamboo floors, a stacked washer and dryer, yellow floor, multi-coloured benchtop and beige walls.
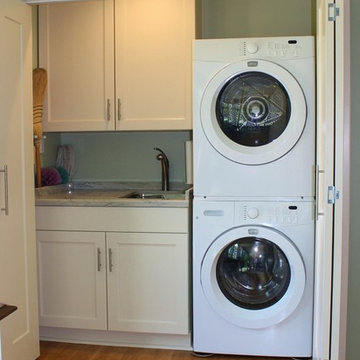
The laundry area was behind bi-fold doors, but did not function very well. By stacking the washer and dryer, space for a new base cabinet with a deep sink was created. A wall cabinet provides storage for the cleaning supplies. The mops and brooms are organized on a wall bracket. A new LED ceiling light was added. New, wider bi-fold doors were installed. The solid exterior door was replaced with a glass door to bring the outside, in.Mary Broerman, CCIDC
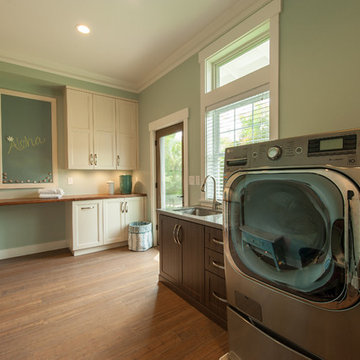
Photography: Augie Salbosa
This is an example of a mid-sized transitional utility room in Hawaii with an undermount sink, white cabinets, wood benchtops, green walls, bamboo floors and a side-by-side washer and dryer.
This is an example of a mid-sized transitional utility room in Hawaii with an undermount sink, white cabinets, wood benchtops, green walls, bamboo floors and a side-by-side washer and dryer.
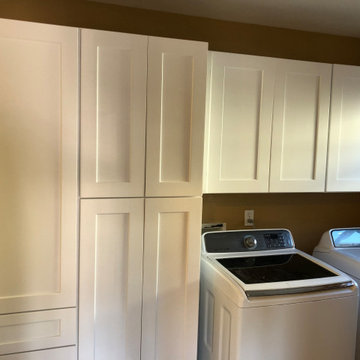
Semi-custom Shaker cabinets for laundry room.
Photo of a small transitional single-wall dedicated laundry room in Denver with shaker cabinets, white cabinets, brown walls, bamboo floors, a side-by-side washer and dryer and grey floor.
Photo of a small transitional single-wall dedicated laundry room in Denver with shaker cabinets, white cabinets, brown walls, bamboo floors, a side-by-side washer and dryer and grey floor.
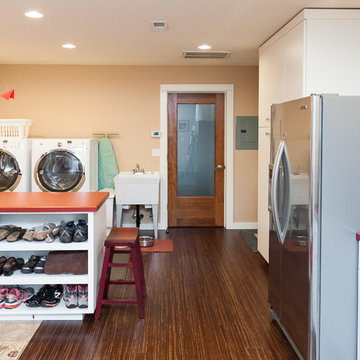
In addition to the kitchen remodel, we converted an existing garage into a laundry, entry, and additional kitchen storage space.
Mid-sized eclectic galley utility room in Portland with an utility sink, flat-panel cabinets, white cabinets, laminate benchtops, orange walls, bamboo floors and a side-by-side washer and dryer.
Mid-sized eclectic galley utility room in Portland with an utility sink, flat-panel cabinets, white cabinets, laminate benchtops, orange walls, bamboo floors and a side-by-side washer and dryer.
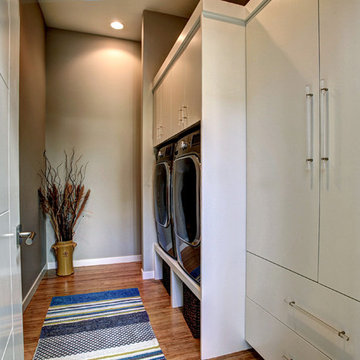
Photos by Kaity
Interiors by Ashley Cole Design
Architecture by David Maxam
This is an example of a small contemporary single-wall dedicated laundry room in Grand Rapids with flat-panel cabinets, white cabinets, grey walls, bamboo floors and a side-by-side washer and dryer.
This is an example of a small contemporary single-wall dedicated laundry room in Grand Rapids with flat-panel cabinets, white cabinets, grey walls, bamboo floors and a side-by-side washer and dryer.
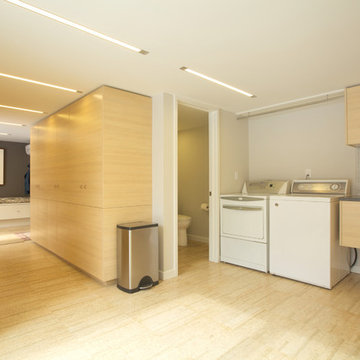
Thomas Robert Clarke
Expansive contemporary l-shaped utility room in Philadelphia with an undermount sink, flat-panel cabinets, light wood cabinets, beige walls, bamboo floors and a side-by-side washer and dryer.
Expansive contemporary l-shaped utility room in Philadelphia with an undermount sink, flat-panel cabinets, light wood cabinets, beige walls, bamboo floors and a side-by-side washer and dryer.
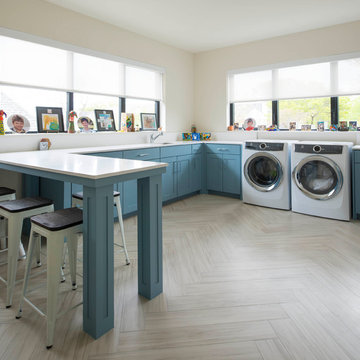
Design ideas for a transitional u-shaped utility room in Dallas with an undermount sink, shaker cabinets, blue cabinets, white walls, bamboo floors, a side-by-side washer and dryer, brown floor and white benchtop.
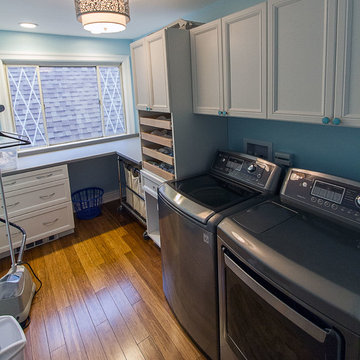
Rob Schwerdt
Photo of a mid-sized contemporary l-shaped dedicated laundry room in Other with an undermount sink, recessed-panel cabinets, white cabinets, quartz benchtops, blue walls, bamboo floors and a side-by-side washer and dryer.
Photo of a mid-sized contemporary l-shaped dedicated laundry room in Other with an undermount sink, recessed-panel cabinets, white cabinets, quartz benchtops, blue walls, bamboo floors and a side-by-side washer and dryer.
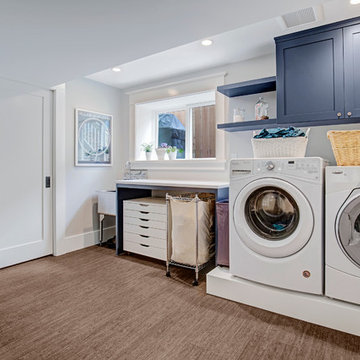
Our clients loved their homes location but needed more space. We added two bedrooms and a bathroom to the top floor and dug out the basement to make a daylight living space with a rec room, laundry, office and additional bath.
Although costly, this is a huge improvement to the home and they got all that they hoped for.
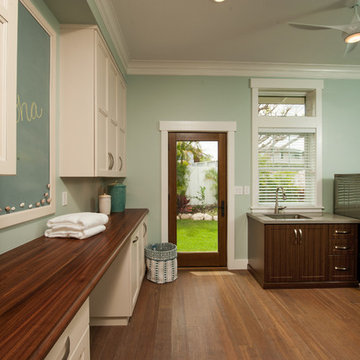
Spacious laundry that also serves as a pet area. Homeowner has plenty of storage with the beautiful cabinetry by Sollera Cabinets. The Grothouse wood cabinets add a very elegant touch.
Photographer: Augie Salbosa
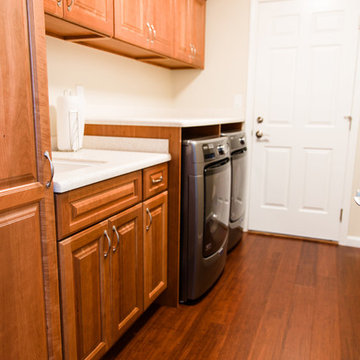
A counter top over front load laundry appliances provides additional work space to sort and fold items, and gives the laundry room a finished appearance.
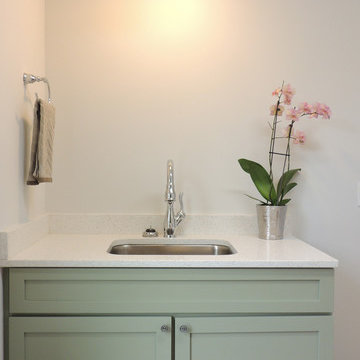
Cat McSwain, Maplestone Homes & Real Estate
Mid-sized country l-shaped utility room in Charlotte with an undermount sink, shaker cabinets, green cabinets, wood benchtops, grey walls, bamboo floors and a side-by-side washer and dryer.
Mid-sized country l-shaped utility room in Charlotte with an undermount sink, shaker cabinets, green cabinets, wood benchtops, grey walls, bamboo floors and a side-by-side washer and dryer.
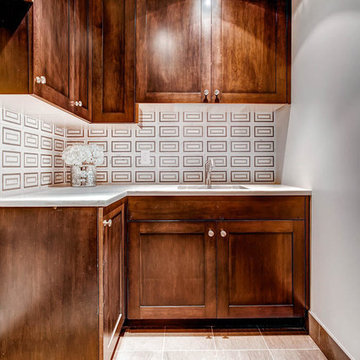
Mid-sized contemporary l-shaped dedicated laundry room in Denver with an undermount sink, recessed-panel cabinets, medium wood cabinets and bamboo floors.
Laundry Room Design Ideas with Bamboo Floors
1
