Laundry Room Design Ideas with a Double-bowl Sink and Beige Benchtop
Sort by:Popular Today
1 - 7 of 7 photos
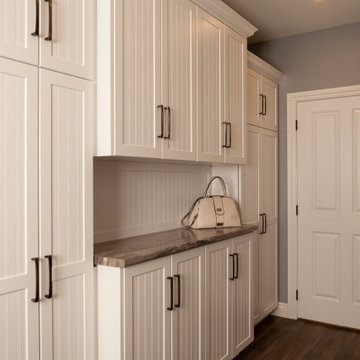
Large traditional single-wall utility room in Toronto with a double-bowl sink, louvered cabinets, beige cabinets, laminate benchtops, grey walls, dark hardwood floors, a side-by-side washer and dryer, brown floor and beige benchtop.
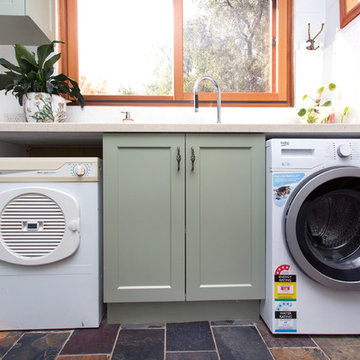
Photos by Kristy White.
This is an example of a small country galley laundry room in Other with a double-bowl sink, shaker cabinets, green cabinets, solid surface benchtops, white splashback, metal splashback, slate floors, multi-coloured floor and beige benchtop.
This is an example of a small country galley laundry room in Other with a double-bowl sink, shaker cabinets, green cabinets, solid surface benchtops, white splashback, metal splashback, slate floors, multi-coloured floor and beige benchtop.
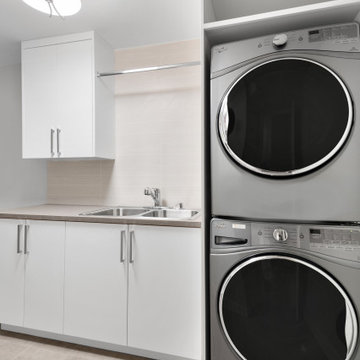
Inspiration for a midcentury single-wall laundry room in Vancouver with a double-bowl sink, flat-panel cabinets, white cabinets, laminate benchtops, beige splashback, ceramic splashback, beige walls, ceramic floors, a side-by-side washer and dryer, beige floor and beige benchtop.
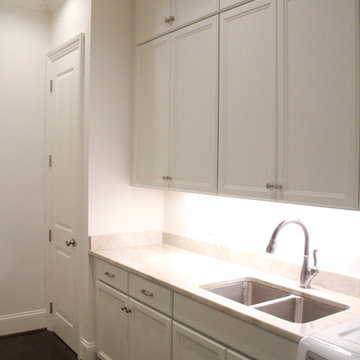
Large transitional single-wall dedicated laundry room in Birmingham with a double-bowl sink, shaker cabinets, white cabinets, laminate benchtops, white walls, dark hardwood floors, a side-by-side washer and dryer, brown floor and beige benchtop.
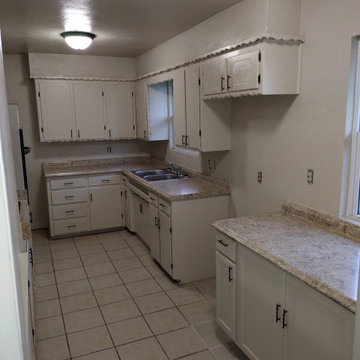
Complete home remodel/New paint/New texture/New counters/New plumbing/New appliances/New water heater/New vinyl floors/New baseboards/New toilet/New vanity/New sink/New lighting
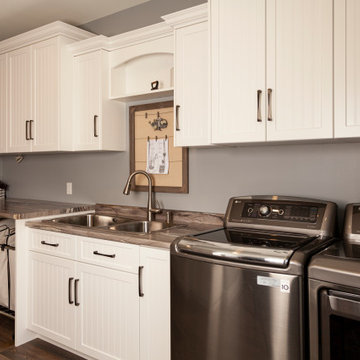
Large traditional single-wall utility room in Toronto with a double-bowl sink, louvered cabinets, beige cabinets, laminate benchtops, grey walls, dark hardwood floors, a side-by-side washer and dryer, brown floor and beige benchtop.
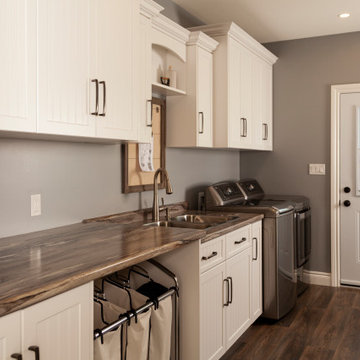
Photo of a large traditional single-wall utility room in Toronto with a double-bowl sink, louvered cabinets, beige cabinets, laminate benchtops, grey walls, dark hardwood floors, a side-by-side washer and dryer, brown floor and beige benchtop.
Laundry Room Design Ideas with a Double-bowl Sink and Beige Benchtop
1