Laundry Room Design Ideas with Grey Walls and Beige Benchtop
Refine by:
Budget
Sort by:Popular Today
1 - 20 of 175 photos
Item 1 of 3
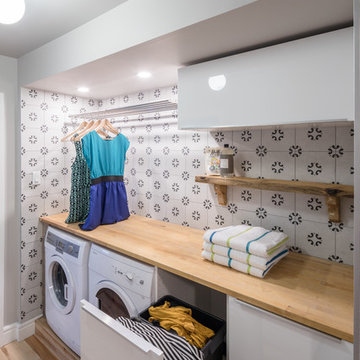
JVL Photography
Inspiration for a small contemporary single-wall dedicated laundry room in Ottawa with flat-panel cabinets, white cabinets, wood benchtops, grey walls, light hardwood floors, a side-by-side washer and dryer and beige benchtop.
Inspiration for a small contemporary single-wall dedicated laundry room in Ottawa with flat-panel cabinets, white cabinets, wood benchtops, grey walls, light hardwood floors, a side-by-side washer and dryer and beige benchtop.

Hidden cat litter storage in a large laundry room with extensive cabinetry and full sink. Creamy white shaker cabinets and farmhouse/industrial inspired brushed nickel hardware. The natural stone tile flooring incorporates the burgundy color found elsewhere in the home.
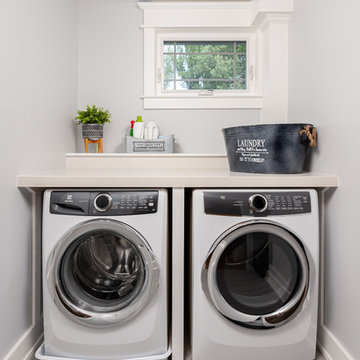
Mid-sized transitional single-wall dedicated laundry room in DC Metro with grey walls, a side-by-side washer and dryer, grey floor, solid surface benchtops and beige benchtop.
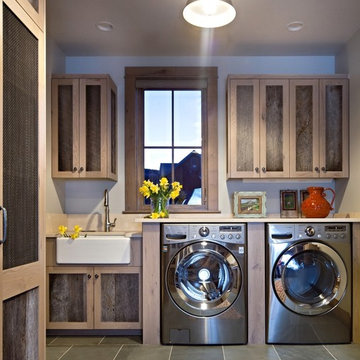
Design ideas for a country single-wall dedicated laundry room in Denver with a farmhouse sink, medium wood cabinets, grey walls, a side-by-side washer and dryer, grey floor, beige benchtop and shaker cabinets.
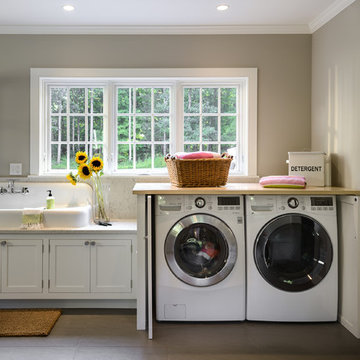
Rob Karosis
This is an example of a mid-sized country utility room in New York with shaker cabinets, white cabinets, marble benchtops, ceramic floors, a side-by-side washer and dryer, beige benchtop, a drop-in sink and grey walls.
This is an example of a mid-sized country utility room in New York with shaker cabinets, white cabinets, marble benchtops, ceramic floors, a side-by-side washer and dryer, beige benchtop, a drop-in sink and grey walls.
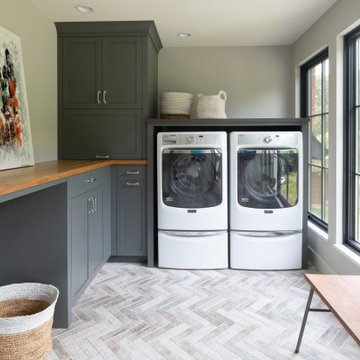
Design ideas for a mid-sized transitional l-shaped dedicated laundry room in Minneapolis with shaker cabinets, grey cabinets, wood benchtops, grey walls, brick floors, a side-by-side washer and dryer, grey floor and beige benchtop.

A semi concealed cat door into the laundry closet helps contain the kitty litter and keeps kitty's business out of sight.
A Kitchen That Works LLC
Inspiration for a small transitional single-wall laundry cupboard in Seattle with solid surface benchtops, medium hardwood floors, a stacked washer and dryer, grey walls, brown floor and beige benchtop.
Inspiration for a small transitional single-wall laundry cupboard in Seattle with solid surface benchtops, medium hardwood floors, a stacked washer and dryer, grey walls, brown floor and beige benchtop.

Inspiration for a small transitional single-wall laundry room in Minneapolis with recessed-panel cabinets, white cabinets, laminate benchtops, grey walls, light hardwood floors, a side-by-side washer and dryer and beige benchtop.
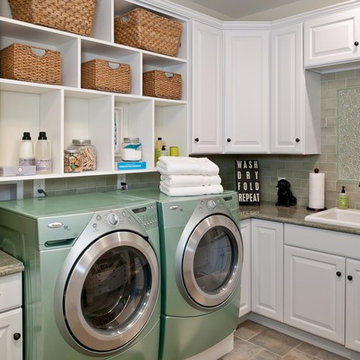
Photo of a traditional laundry room in New York with white cabinets, a side-by-side washer and dryer, beige benchtop and grey walls.
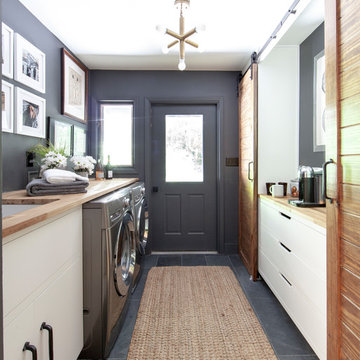
This is an example of a country laundry room in Charlotte with an undermount sink, flat-panel cabinets, wood benchtops, grey walls, a side-by-side washer and dryer, grey floor, beige benchtop, slate floors and white cabinets.
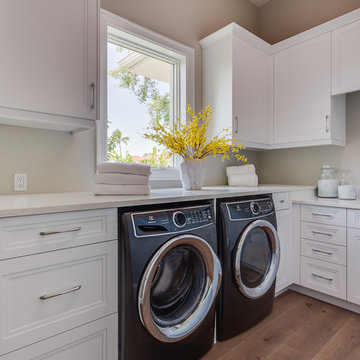
Photos by Context Media/Naples, FL
Photo of a mid-sized contemporary l-shaped dedicated laundry room in Other with recessed-panel cabinets, white cabinets, granite benchtops, grey walls, light hardwood floors, a side-by-side washer and dryer, beige floor and beige benchtop.
Photo of a mid-sized contemporary l-shaped dedicated laundry room in Other with recessed-panel cabinets, white cabinets, granite benchtops, grey walls, light hardwood floors, a side-by-side washer and dryer, beige floor and beige benchtop.
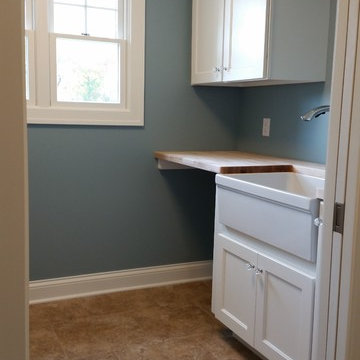
Design ideas for a small transitional single-wall laundry cupboard in Chicago with a farmhouse sink, recessed-panel cabinets, white cabinets, wood benchtops, grey walls, ceramic floors, a side-by-side washer and dryer, brown floor and beige benchtop.
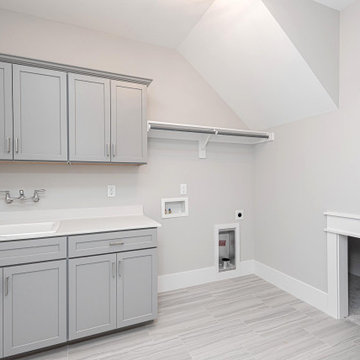
Dwight Myers Real Estate Photography
Large traditional dedicated laundry room in Raleigh with a drop-in sink, shaker cabinets, grey cabinets, marble benchtops, grey walls, ceramic floors, a side-by-side washer and dryer, grey floor and beige benchtop.
Large traditional dedicated laundry room in Raleigh with a drop-in sink, shaker cabinets, grey cabinets, marble benchtops, grey walls, ceramic floors, a side-by-side washer and dryer, grey floor and beige benchtop.
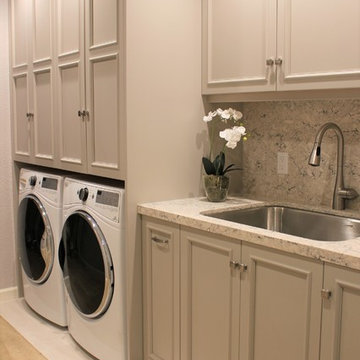
Photo of a transitional single-wall laundry room in San Francisco with an utility sink, recessed-panel cabinets, beige cabinets, quartzite benchtops, grey walls, a side-by-side washer and dryer and beige benchtop.
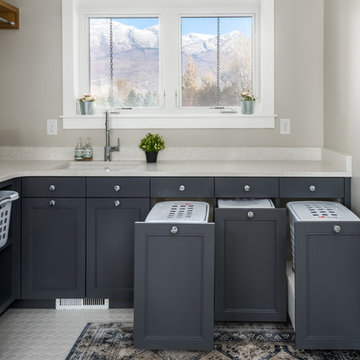
Inspiration for a transitional l-shaped dedicated laundry room in Salt Lake City with an undermount sink, recessed-panel cabinets, grey cabinets, grey walls, white floor and beige benchtop.
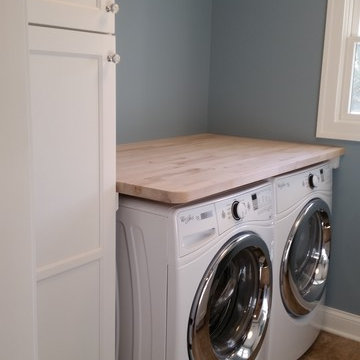
Design ideas for a small transitional single-wall laundry cupboard in Chicago with recessed-panel cabinets, white cabinets, wood benchtops, grey walls, ceramic floors, a side-by-side washer and dryer, brown floor and beige benchtop.

Galley laundry with built in washer and dryer cabinets
Inspiration for an expansive modern galley dedicated laundry room in Other with an undermount sink, beaded inset cabinets, black cabinets, quartzite benchtops, grey splashback, mosaic tile splashback, grey walls, porcelain floors, an integrated washer and dryer, grey floor, beige benchtop and vaulted.
Inspiration for an expansive modern galley dedicated laundry room in Other with an undermount sink, beaded inset cabinets, black cabinets, quartzite benchtops, grey splashback, mosaic tile splashback, grey walls, porcelain floors, an integrated washer and dryer, grey floor, beige benchtop and vaulted.
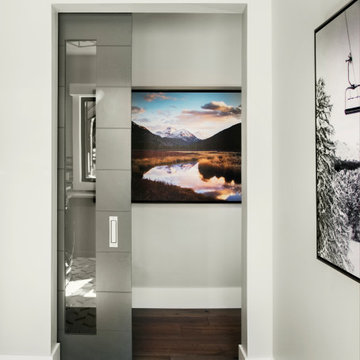
Photo of a large transitional l-shaped dedicated laundry room in Salt Lake City with an undermount sink, recessed-panel cabinets, dark wood cabinets, quartz benchtops, multi-coloured splashback, matchstick tile splashback, grey walls, ceramic floors, a side-by-side washer and dryer, white floor and beige benchtop.
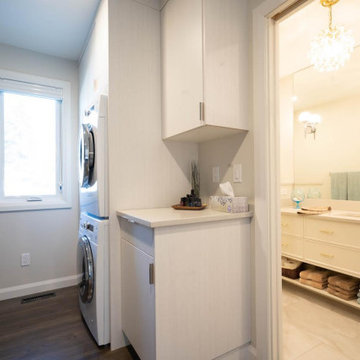
Photo of a small midcentury single-wall utility room in Calgary with flat-panel cabinets, light wood cabinets, quartz benchtops, grey walls, medium hardwood floors, a stacked washer and dryer, brown floor and beige benchtop.
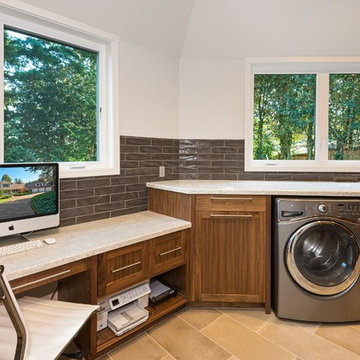
Jomer Siasat, Cascade Pro Media
Inspiration for a large transitional utility room in Seattle with an undermount sink, shaker cabinets, medium wood cabinets, limestone benchtops, grey walls, porcelain floors, a side-by-side washer and dryer, beige floor and beige benchtop.
Inspiration for a large transitional utility room in Seattle with an undermount sink, shaker cabinets, medium wood cabinets, limestone benchtops, grey walls, porcelain floors, a side-by-side washer and dryer, beige floor and beige benchtop.
Laundry Room Design Ideas with Grey Walls and Beige Benchtop
1