Laundry Room Design Ideas with Light Wood Cabinets and Beige Benchtop
Refine by:
Budget
Sort by:Popular Today
1 - 20 of 58 photos
Item 1 of 3
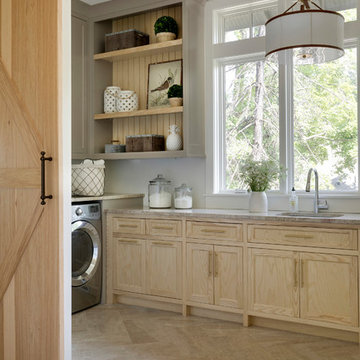
Inspiration for a country l-shaped dedicated laundry room in Minneapolis with an undermount sink, recessed-panel cabinets, light wood cabinets, white walls, a side-by-side washer and dryer, beige floor and beige benchtop.
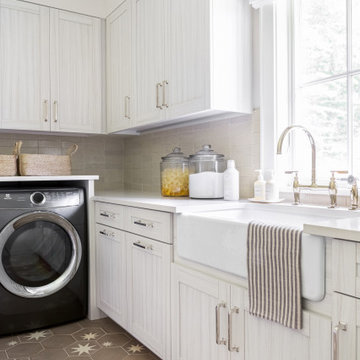
Architecture, Interior Design, Custom Furniture Design & Art Curation by Chango & Co.
Large transitional l-shaped dedicated laundry room in New York with a farmhouse sink, recessed-panel cabinets, light wood cabinets, marble benchtops, beige walls, ceramic floors, a side-by-side washer and dryer, brown floor and beige benchtop.
Large transitional l-shaped dedicated laundry room in New York with a farmhouse sink, recessed-panel cabinets, light wood cabinets, marble benchtops, beige walls, ceramic floors, a side-by-side washer and dryer, brown floor and beige benchtop.
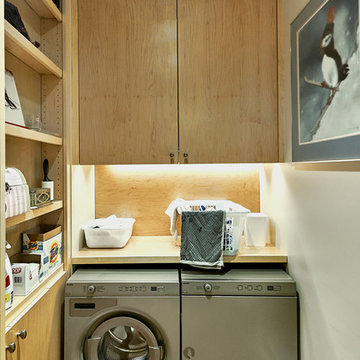
Mark Pinkerton, VI360
Design ideas for a contemporary l-shaped dedicated laundry room in San Francisco with flat-panel cabinets, light wood cabinets, wood benchtops, white walls, a side-by-side washer and dryer and beige benchtop.
Design ideas for a contemporary l-shaped dedicated laundry room in San Francisco with flat-panel cabinets, light wood cabinets, wood benchtops, white walls, a side-by-side washer and dryer and beige benchtop.
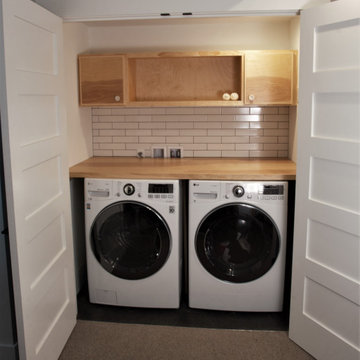
Design ideas for a small contemporary single-wall laundry cupboard in Seattle with open cabinets, light wood cabinets, wood benchtops, a side-by-side washer and dryer and beige benchtop.
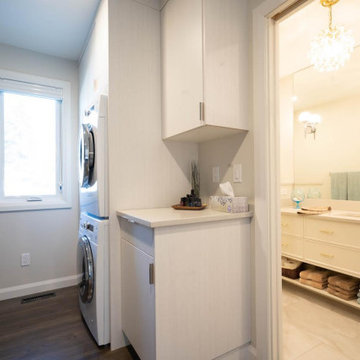
Photo of a small midcentury single-wall utility room in Calgary with flat-panel cabinets, light wood cabinets, quartz benchtops, grey walls, medium hardwood floors, a stacked washer and dryer, brown floor and beige benchtop.
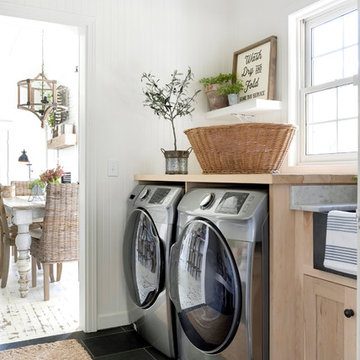
Inspiration for a country laundry room in Minneapolis with shaker cabinets, light wood cabinets, wood benchtops, white walls, a side-by-side washer and dryer, black floor and beige benchtop.
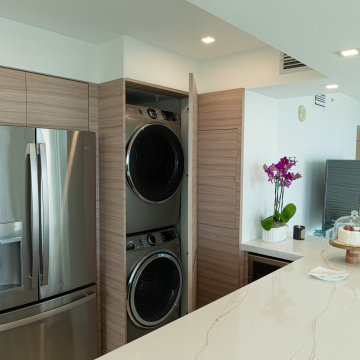
Innovative Design Build was hired to renovate a 2 bedroom 2 bathroom condo in the prestigious Symphony building in downtown Fort Lauderdale, Florida. The project included a full renovation of the kitchen, guest bathroom and primary bathroom. We also did small upgrades throughout the remainder of the property. The goal was to modernize the property using upscale finishes creating a streamline monochromatic space. The customization throughout this property is vast, including but not limited to: a hidden electrical panel, popup kitchen outlet with a stone top, custom kitchen cabinets and vanities. By using gorgeous finishes and quality products the client is sure to enjoy his home for years to come.
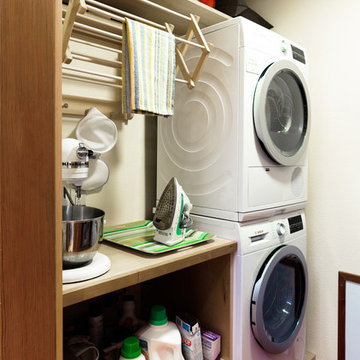
This compact laundry/walk in pantry packs a lot in a small space. By stacking the new front loading washer and dryer on a platform, doing laundry just got a lot more ergonomic not to mention the space afforded for folding and storage!
Photo by A Kitchen That Works LLC
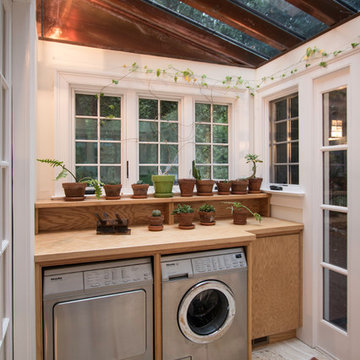
New Mudroom entrance serves triple duty....as a mudroom, laundry room and green house conservatory.
copper and glass roof with windows and french doors flood the space with natural light.
the original home was built in the 1700's and added onto several times. Clawson Architects continues to work with the owners to update the home with modern amenities without sacrificing the authenticity or charm of the period details.
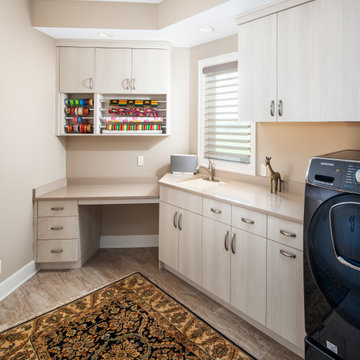
This is an example of a mid-sized transitional l-shaped dedicated laundry room in Omaha with an undermount sink, flat-panel cabinets, light wood cabinets, quartz benchtops, beige walls, porcelain floors, a side-by-side washer and dryer, beige floor and beige benchtop.

Photo of a large l-shaped utility room in Phoenix with an undermount sink, flat-panel cabinets, light wood cabinets, quartz benchtops, white splashback, porcelain splashback, white walls, light hardwood floors, a side-by-side washer and dryer, beige floor and beige benchtop.
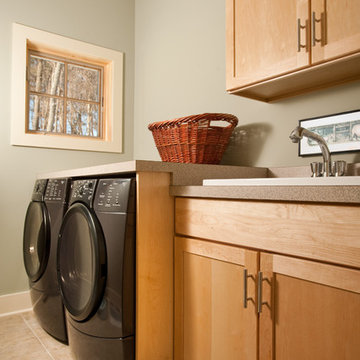
Rob Spring Photography
Design ideas for a mid-sized contemporary single-wall dedicated laundry room in Boston with a drop-in sink, shaker cabinets, laminate benchtops, porcelain floors, a side-by-side washer and dryer, beige floor, light wood cabinets, green walls and beige benchtop.
Design ideas for a mid-sized contemporary single-wall dedicated laundry room in Boston with a drop-in sink, shaker cabinets, laminate benchtops, porcelain floors, a side-by-side washer and dryer, beige floor, light wood cabinets, green walls and beige benchtop.
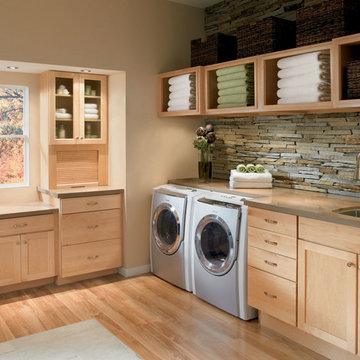
Transitional laundry room in DC Metro with light wood cabinets, an undermount sink and beige benchtop.
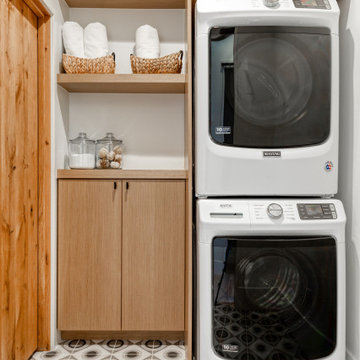
Design ideas for a country laundry room in Salt Lake City with flat-panel cabinets, light wood cabinets, wood benchtops, white walls, a stacked washer and dryer, grey floor and beige benchtop.
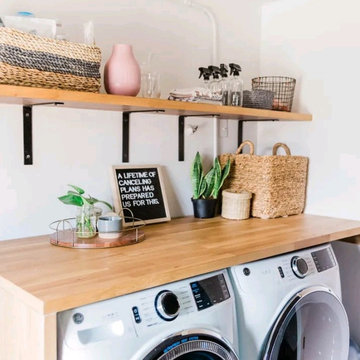
Utilisation de bois pour apporter une touche cosy é ce petit coin qui reste pratique
Inspiration for a traditional single-wall dedicated laundry room in Toulouse with open cabinets, light wood cabinets, wood benchtops, white walls, light hardwood floors, a side-by-side washer and dryer, beige floor and beige benchtop.
Inspiration for a traditional single-wall dedicated laundry room in Toulouse with open cabinets, light wood cabinets, wood benchtops, white walls, light hardwood floors, a side-by-side washer and dryer, beige floor and beige benchtop.
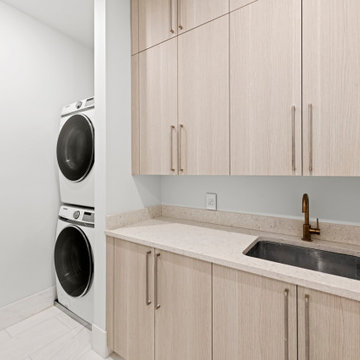
Custom made modern Italian laundry room done by Exclusive Home Interiors.
Inspiration for a mid-sized modern single-wall dedicated laundry room in New York with an undermount sink, flat-panel cabinets, light wood cabinets, quartz benchtops, beige splashback, engineered quartz splashback, white walls, porcelain floors, a stacked washer and dryer, multi-coloured floor and beige benchtop.
Inspiration for a mid-sized modern single-wall dedicated laundry room in New York with an undermount sink, flat-panel cabinets, light wood cabinets, quartz benchtops, beige splashback, engineered quartz splashback, white walls, porcelain floors, a stacked washer and dryer, multi-coloured floor and beige benchtop.
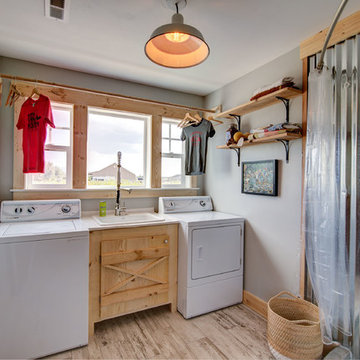
Country single-wall utility room in Other with a drop-in sink, light wood cabinets, grey walls, light hardwood floors, a side-by-side washer and dryer, beige floor and beige benchtop.
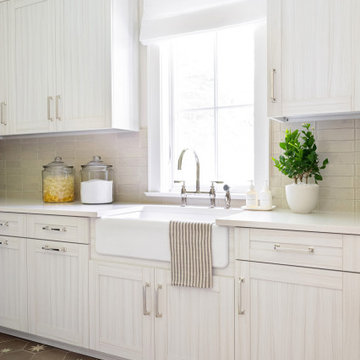
Architecture, Interior Design, Custom Furniture Design & Art Curation by Chango & Co.
This is an example of a large traditional l-shaped dedicated laundry room in New York with a farmhouse sink, recessed-panel cabinets, light wood cabinets, marble benchtops, beige walls, ceramic floors, a side-by-side washer and dryer, brown floor and beige benchtop.
This is an example of a large traditional l-shaped dedicated laundry room in New York with a farmhouse sink, recessed-panel cabinets, light wood cabinets, marble benchtops, beige walls, ceramic floors, a side-by-side washer and dryer, brown floor and beige benchtop.

Photo of a small traditional l-shaped utility room in Melbourne with a drop-in sink, open cabinets, light wood cabinets, wood benchtops, white splashback, subway tile splashback, pink walls, a side-by-side washer and dryer, white floor and beige benchtop.
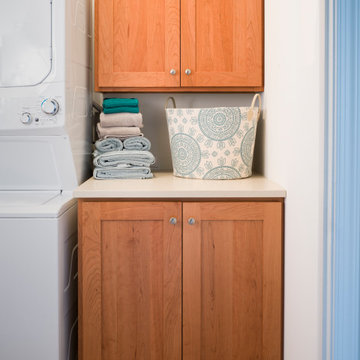
This laundry nook became highly functional once we added cabinets custom-made to fit the space. We added a neutral quartz countertop to finish the room, making it a nice addition to a previously overlooked space.
Laundry Room Design Ideas with Light Wood Cabinets and Beige Benchtop
1