Laundry Room Design Ideas with Louvered Cabinets and Beige Benchtop
Refine by:
Budget
Sort by:Popular Today
1 - 7 of 7 photos
Item 1 of 3
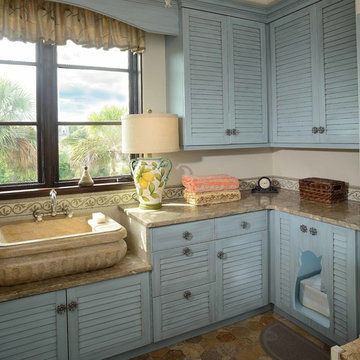
Jim Somerset Photography
Design ideas for a mid-sized beach style l-shaped laundry room in Charleston with blue cabinets, louvered cabinets, beige walls, a single-bowl sink, limestone benchtops, limestone floors and beige benchtop.
Design ideas for a mid-sized beach style l-shaped laundry room in Charleston with blue cabinets, louvered cabinets, beige walls, a single-bowl sink, limestone benchtops, limestone floors and beige benchtop.
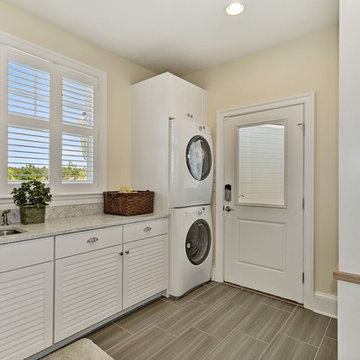
Laundry room with stacked washer and dryer. Built in utility sink and working countertop
Inspiration for a mid-sized modern single-wall utility room in DC Metro with an undermount sink, louvered cabinets, white cabinets, granite benchtops, a stacked washer and dryer and beige benchtop.
Inspiration for a mid-sized modern single-wall utility room in DC Metro with an undermount sink, louvered cabinets, white cabinets, granite benchtops, a stacked washer and dryer and beige benchtop.
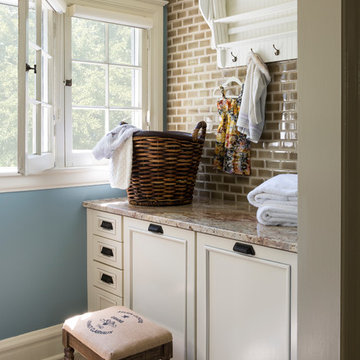
Transitional Style Laundry Room
Design ideas for a mid-sized transitional galley dedicated laundry room in Denver with louvered cabinets, beige cabinets, solid surface benchtops, blue walls, ceramic floors, beige floor and beige benchtop.
Design ideas for a mid-sized transitional galley dedicated laundry room in Denver with louvered cabinets, beige cabinets, solid surface benchtops, blue walls, ceramic floors, beige floor and beige benchtop.
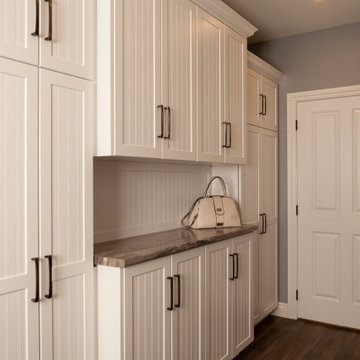
Large traditional single-wall utility room in Toronto with a double-bowl sink, louvered cabinets, beige cabinets, laminate benchtops, grey walls, dark hardwood floors, a side-by-side washer and dryer, brown floor and beige benchtop.
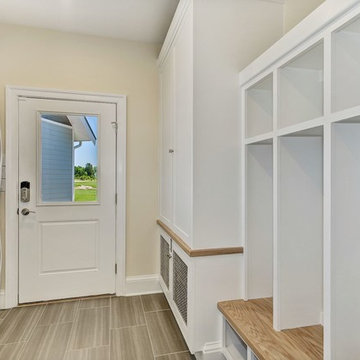
Laundry room with stacked washer and dryer. Built-in utility sink and built in cubby's and storage.
Inspiration for a mid-sized modern single-wall utility room in DC Metro with an undermount sink, louvered cabinets, white cabinets, granite benchtops, a stacked washer and dryer and beige benchtop.
Inspiration for a mid-sized modern single-wall utility room in DC Metro with an undermount sink, louvered cabinets, white cabinets, granite benchtops, a stacked washer and dryer and beige benchtop.
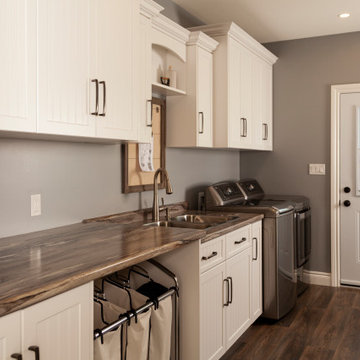
Photo of a large traditional single-wall utility room in Toronto with a double-bowl sink, louvered cabinets, beige cabinets, laminate benchtops, grey walls, dark hardwood floors, a side-by-side washer and dryer, brown floor and beige benchtop.
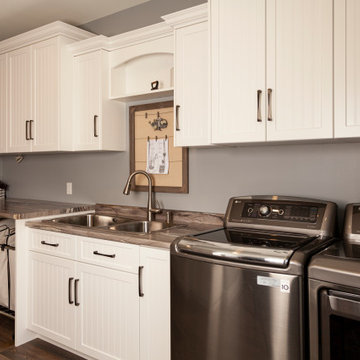
Large traditional single-wall utility room in Toronto with a double-bowl sink, louvered cabinets, beige cabinets, laminate benchtops, grey walls, dark hardwood floors, a side-by-side washer and dryer, brown floor and beige benchtop.
Laundry Room Design Ideas with Louvered Cabinets and Beige Benchtop
1