Laundry Room Design Ideas with Beige Benchtop
Refine by:
Budget
Sort by:Popular Today
121 - 140 of 1,362 photos
Item 1 of 2

Elegant traditional style home with some old world and Italian touches and materials and warm inviting tones.
This is an example of a mid-sized traditional u-shaped dedicated laundry room in San Francisco with an undermount sink, recessed-panel cabinets, beige cabinets, granite benchtops, beige splashback, stone slab splashback, beige walls, porcelain floors, a side-by-side washer and dryer, beige floor and beige benchtop.
This is an example of a mid-sized traditional u-shaped dedicated laundry room in San Francisco with an undermount sink, recessed-panel cabinets, beige cabinets, granite benchtops, beige splashback, stone slab splashback, beige walls, porcelain floors, a side-by-side washer and dryer, beige floor and beige benchtop.
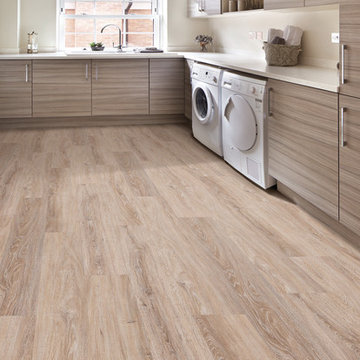
This is an example of a mid-sized contemporary l-shaped dedicated laundry room in Tampa with a drop-in sink, flat-panel cabinets, light wood cabinets, quartz benchtops, beige walls, light hardwood floors, a side-by-side washer and dryer, beige floor and beige benchtop.
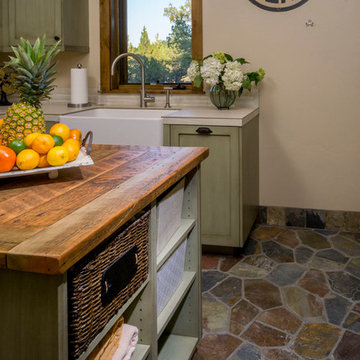
Ross Chandler
This is an example of a large country u-shaped dedicated laundry room in Other with a farmhouse sink, shaker cabinets, green cabinets, quartz benchtops, beige walls, a side-by-side washer and dryer, multi-coloured floor and beige benchtop.
This is an example of a large country u-shaped dedicated laundry room in Other with a farmhouse sink, shaker cabinets, green cabinets, quartz benchtops, beige walls, a side-by-side washer and dryer, multi-coloured floor and beige benchtop.
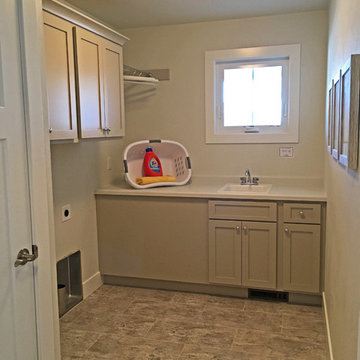
This spacious laundry room has both cabinet and counter space and will have a side by side washer and dryer.
This is an example of a large arts and crafts l-shaped dedicated laundry room in Other with a drop-in sink, shaker cabinets, beige cabinets, solid surface benchtops, beige walls, ceramic floors, a side-by-side washer and dryer and beige benchtop.
This is an example of a large arts and crafts l-shaped dedicated laundry room in Other with a drop-in sink, shaker cabinets, beige cabinets, solid surface benchtops, beige walls, ceramic floors, a side-by-side washer and dryer and beige benchtop.
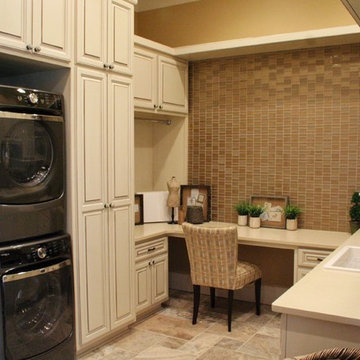
2013 Award Winner
Photo of a traditional u-shaped laundry room in Seattle with a drop-in sink, raised-panel cabinets, beige cabinets, quartzite benchtops, beige walls, a stacked washer and dryer and beige benchtop.
Photo of a traditional u-shaped laundry room in Seattle with a drop-in sink, raised-panel cabinets, beige cabinets, quartzite benchtops, beige walls, a stacked washer and dryer and beige benchtop.
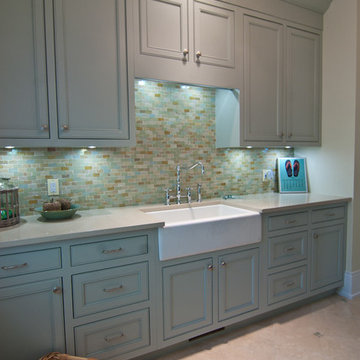
A soft seafoam green is used in this Woodways laundry room. This helps to connect the cabinetry to the flooring as well as add a simple element of color into the more neutral space. A farmhouse sink is used and adds a classic warm farmhouse touch to the room. Undercabinet lighting helps to illuminate the task areas for better visibility

Custom storage in both the island and storage lockers makes organization a snap!
Inspiration for a large contemporary u-shaped utility room in Indianapolis with an utility sink, recessed-panel cabinets, medium wood cabinets, quartz benchtops, beige walls, porcelain floors, a stacked washer and dryer, black floor and beige benchtop.
Inspiration for a large contemporary u-shaped utility room in Indianapolis with an utility sink, recessed-panel cabinets, medium wood cabinets, quartz benchtops, beige walls, porcelain floors, a stacked washer and dryer, black floor and beige benchtop.
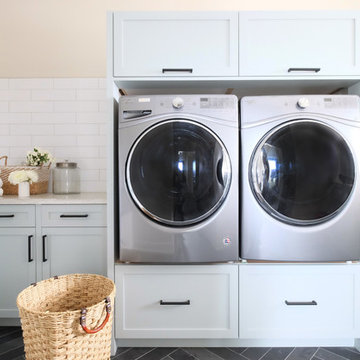
This beautiful, modern farm style custom home was elevated into a sophisticated design with layers of warm whites, panelled walls, t&g ceilings and natural granite stone.
It's built on top of an escarpment designed with large windows that has a spectacular view from every angle.
There are so many custom details that make this home so special. From the custom front entry mahogany door, white oak sliding doors, antiqued pocket doors, herringbone slate floors, a dog shower, to the specially designed room to store their firewood for their 20-foot high custom stone fireplace.
Other added bonus features include the four-season room with a cathedral wood panelled ceiling, large windows on every side to take in the breaking views, and a 1600 sqft fully finished detached heated garage.
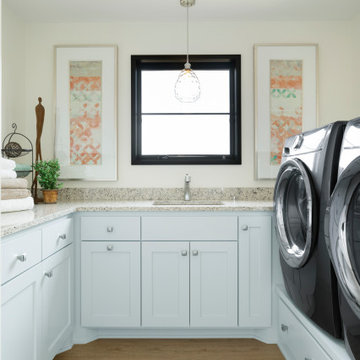
White laundry room with granite countertops and pedestals for washer & dryer.
Inspiration for a large transitional u-shaped dedicated laundry room in Minneapolis with an undermount sink, flat-panel cabinets, white cabinets, granite benchtops, white walls, vinyl floors, a side-by-side washer and dryer, brown floor and beige benchtop.
Inspiration for a large transitional u-shaped dedicated laundry room in Minneapolis with an undermount sink, flat-panel cabinets, white cabinets, granite benchtops, white walls, vinyl floors, a side-by-side washer and dryer, brown floor and beige benchtop.
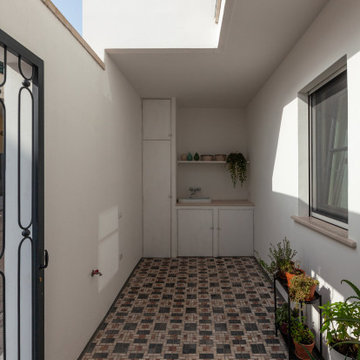
La zona cucina-sala da pranzo si affaccia invece sul cortile di servizio, adibito a zona lavanderia, a cui è possibile accedere anche dall’esterno.
Contemporary laundry room in Other with a drop-in sink, beaded inset cabinets, quartz benchtops, white walls, a concealed washer and dryer, multi-coloured floor and beige benchtop.
Contemporary laundry room in Other with a drop-in sink, beaded inset cabinets, quartz benchtops, white walls, a concealed washer and dryer, multi-coloured floor and beige benchtop.
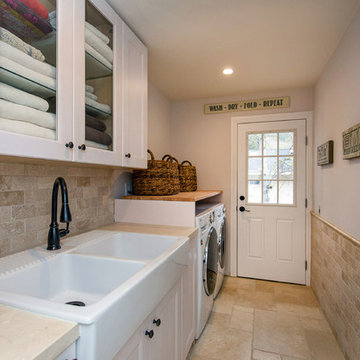
Country laundry room with a butchertop counter for folding and crema marfil countertop around sink.
Small country galley dedicated laundry room in Los Angeles with a farmhouse sink, shaker cabinets, white cabinets, wood benchtops, grey walls, travertine floors, a side-by-side washer and dryer and beige benchtop.
Small country galley dedicated laundry room in Los Angeles with a farmhouse sink, shaker cabinets, white cabinets, wood benchtops, grey walls, travertine floors, a side-by-side washer and dryer and beige benchtop.
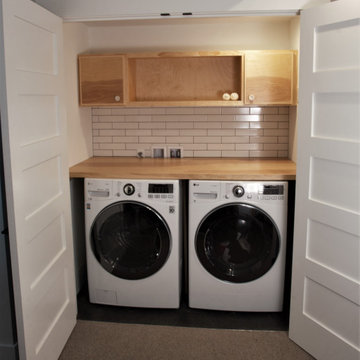
Design ideas for a small contemporary single-wall laundry cupboard in Seattle with open cabinets, light wood cabinets, wood benchtops, a side-by-side washer and dryer and beige benchtop.
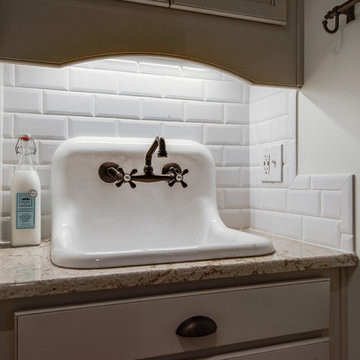
Showcase by Agent
Inspiration for a large country galley utility room in Nashville with a single-bowl sink, recessed-panel cabinets, white cabinets, granite benchtops, white walls, medium hardwood floors, a stacked washer and dryer, brown floor and beige benchtop.
Inspiration for a large country galley utility room in Nashville with a single-bowl sink, recessed-panel cabinets, white cabinets, granite benchtops, white walls, medium hardwood floors, a stacked washer and dryer, brown floor and beige benchtop.
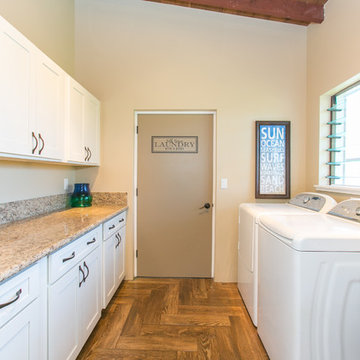
Inspiration for a mid-sized beach style galley utility room in Hawaii with an utility sink, shaker cabinets, white cabinets, granite benchtops, beige walls, dark hardwood floors, a side-by-side washer and dryer, brown floor and beige benchtop.
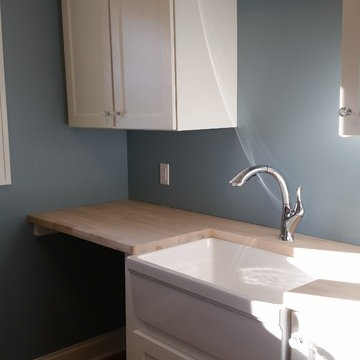
Photo of a small transitional single-wall laundry cupboard in Chicago with a farmhouse sink, recessed-panel cabinets, white cabinets, wood benchtops, grey walls, ceramic floors, a side-by-side washer and dryer, brown floor and beige benchtop.
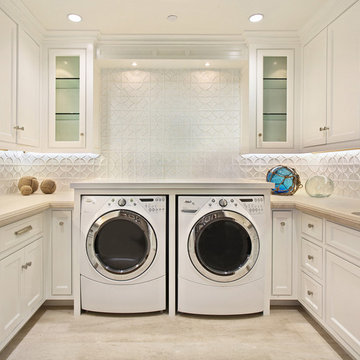
Jeri Koegel
Photo of a traditional laundry room in Orange County with white cabinets, beige floor and beige benchtop.
Photo of a traditional laundry room in Orange County with white cabinets, beige floor and beige benchtop.
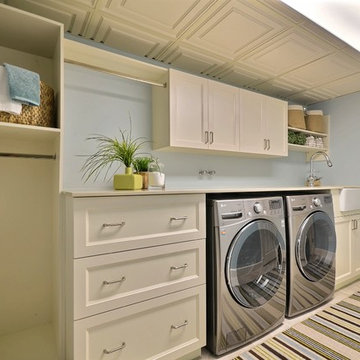
France Larose Photos
This is an example of a large traditional single-wall dedicated laundry room in Montreal with beige cabinets, a farmhouse sink, blue walls, porcelain floors, shaker cabinets, quartz benchtops, a side-by-side washer and dryer, beige floor and beige benchtop.
This is an example of a large traditional single-wall dedicated laundry room in Montreal with beige cabinets, a farmhouse sink, blue walls, porcelain floors, shaker cabinets, quartz benchtops, a side-by-side washer and dryer, beige floor and beige benchtop.

Inspiration for a mid-sized transitional galley dedicated laundry room in Other with an undermount sink, recessed-panel cabinets, grey cabinets, quartzite benchtops, beige walls, ceramic floors, a side-by-side washer and dryer, grey floor and beige benchtop.
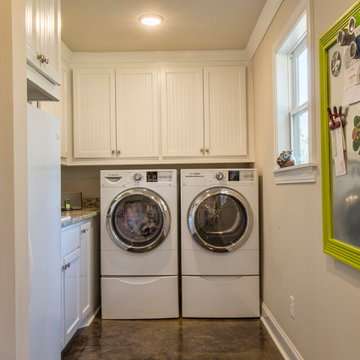
This is a cabin in the woods off the beaten path in rural Mississippi. It's owner has a refined, rustic style that appears throughout the home. The porches, many windows, great storage, open concept, tall ceilings, upscale finishes and comfortable yet stylish furnishings all contribute to the heightened livability of this space. It's just perfect for it's owner to get away from everything and relax in her own, custom tailored space.
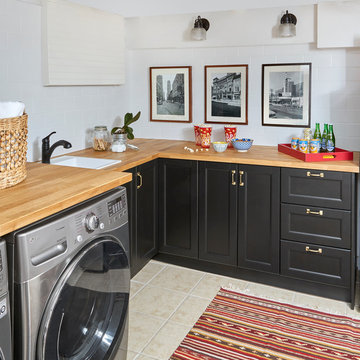
Stephani Buchman Photography
Design ideas for a transitional l-shaped utility room in Toronto with a drop-in sink, recessed-panel cabinets, black cabinets, wood benchtops, ceramic floors, a side-by-side washer and dryer, beige floor and beige benchtop.
Design ideas for a transitional l-shaped utility room in Toronto with a drop-in sink, recessed-panel cabinets, black cabinets, wood benchtops, ceramic floors, a side-by-side washer and dryer, beige floor and beige benchtop.
Laundry Room Design Ideas with Beige Benchtop
7