Laundry Room Design Ideas with Beige Benchtop
Refine by:
Budget
Sort by:Popular Today
161 - 180 of 1,362 photos
Item 1 of 2
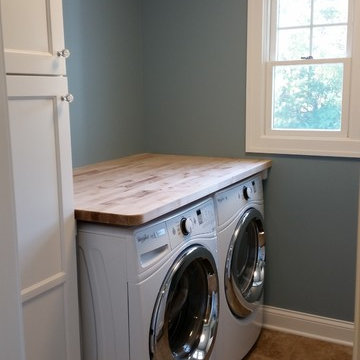
Design ideas for a small transitional single-wall laundry cupboard in Chicago with a farmhouse sink, recessed-panel cabinets, white cabinets, wood benchtops, grey walls, ceramic floors, a side-by-side washer and dryer, brown floor and beige benchtop.
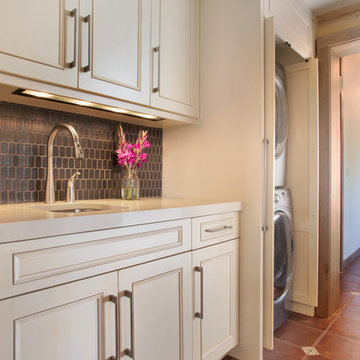
the existing laundry room had to be remodeled to accommodate the new bedroom and mudroom. The goal was to hide the washer and dryer behind doors so that the space would look more like a wet bar between the kitchen and mudroom.
WoodStone Inc, General Contractor
Home Interiors, Cortney McDougal, Interior Design
Draper White Photography
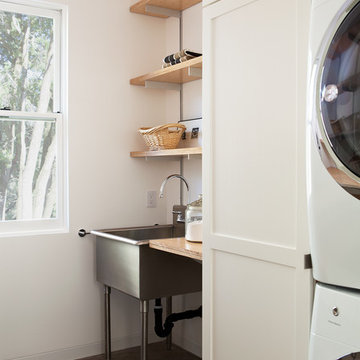
Michelle Wilson Photography
Mid-sized country dedicated laundry room in San Francisco with an utility sink, white cabinets, white walls, concrete floors, a stacked washer and dryer, shaker cabinets, wood benchtops, grey floor and beige benchtop.
Mid-sized country dedicated laundry room in San Francisco with an utility sink, white cabinets, white walls, concrete floors, a stacked washer and dryer, shaker cabinets, wood benchtops, grey floor and beige benchtop.
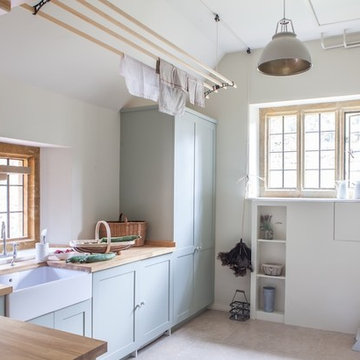
Lara Jane Thorpe
This is an example of a country laundry room in Oxfordshire with beige benchtop.
This is an example of a country laundry room in Oxfordshire with beige benchtop.
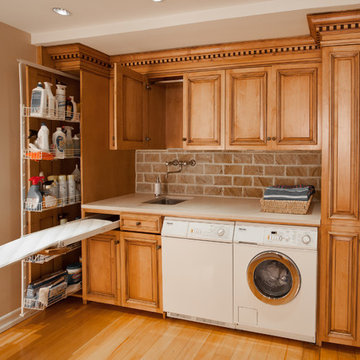
This is an example of a small traditional single-wall utility room in New York with a single-bowl sink, raised-panel cabinets, light hardwood floors, a side-by-side washer and dryer, medium wood cabinets, granite benchtops, multi-coloured walls, brown floor and beige benchtop.
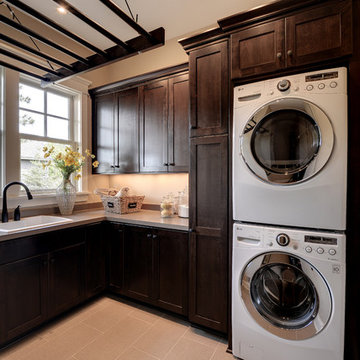
Professionally Staged by Ambience at Home
http://ambiance-athome.com/
Professionally Photographed by SpaceCrafting
http://spacecrafting.com
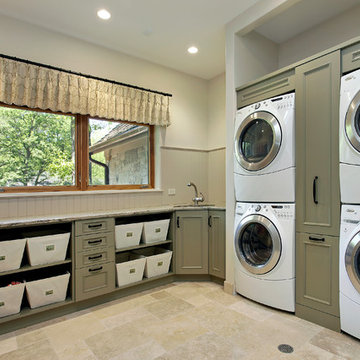
Inspiration for a traditional laundry room in Chicago with green cabinets, a stacked washer and dryer, beige floor and beige benchtop.
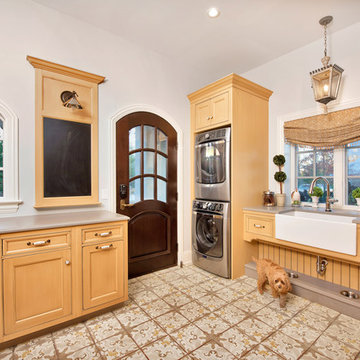
Laundry Room with farmhouse sink, light wood cabinets and an adorable puppy
This is an example of a large traditional u-shaped dedicated laundry room in Chicago with a farmhouse sink, white walls, a stacked washer and dryer, beaded inset cabinets, quartz benchtops, ceramic floors, beige floor, beige benchtop and medium wood cabinets.
This is an example of a large traditional u-shaped dedicated laundry room in Chicago with a farmhouse sink, white walls, a stacked washer and dryer, beaded inset cabinets, quartz benchtops, ceramic floors, beige floor, beige benchtop and medium wood cabinets.

In the laundry room a bench, broom closet, and plenty of storage for organization were key. The fun tile floors carry into the bathroom where we used a wallpaper full of big, happy florals.
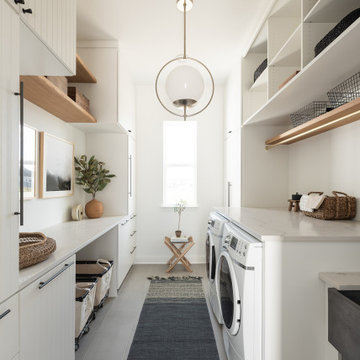
This is an example of a large transitional galley dedicated laundry room in Dallas with a farmhouse sink, white cabinets, white walls, beige benchtop, flat-panel cabinets, a side-by-side washer and dryer and grey floor.
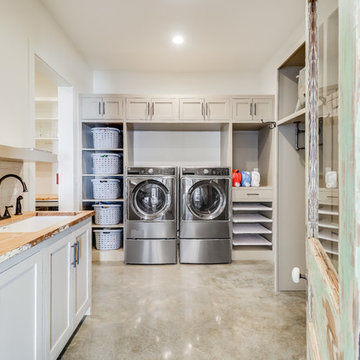
This is an example of a country u-shaped utility room in Jackson with an undermount sink, shaker cabinets, beige cabinets, wood benchtops, white walls, concrete floors, a side-by-side washer and dryer, grey floor and beige benchtop.
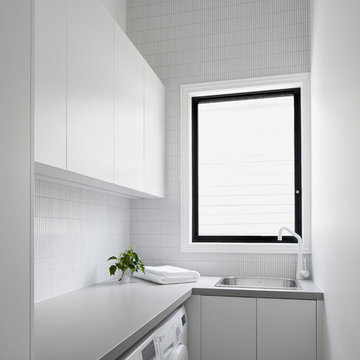
Tom Roe
Design ideas for a small contemporary l-shaped utility room in Melbourne with a single-bowl sink, beaded inset cabinets, solid surface benchtops, a side-by-side washer and dryer and beige benchtop.
Design ideas for a small contemporary l-shaped utility room in Melbourne with a single-bowl sink, beaded inset cabinets, solid surface benchtops, a side-by-side washer and dryer and beige benchtop.
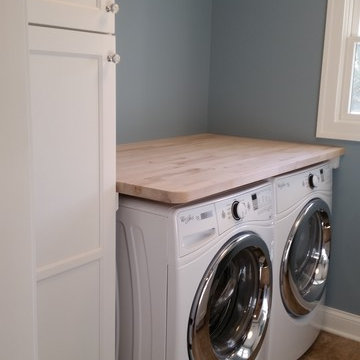
Design ideas for a small transitional single-wall laundry cupboard in Chicago with recessed-panel cabinets, white cabinets, wood benchtops, grey walls, ceramic floors, a side-by-side washer and dryer, brown floor and beige benchtop.
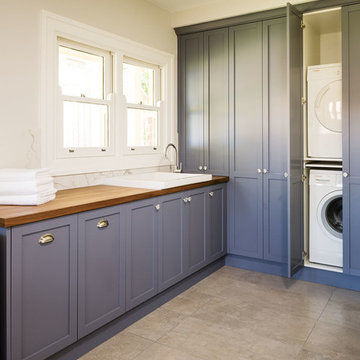
Tim Turner Photography
Inspiration for a transitional l-shaped dedicated laundry room in Melbourne with a drop-in sink, shaker cabinets, wood benchtops, beige walls, a stacked washer and dryer, beige floor and beige benchtop.
Inspiration for a transitional l-shaped dedicated laundry room in Melbourne with a drop-in sink, shaker cabinets, wood benchtops, beige walls, a stacked washer and dryer, beige floor and beige benchtop.
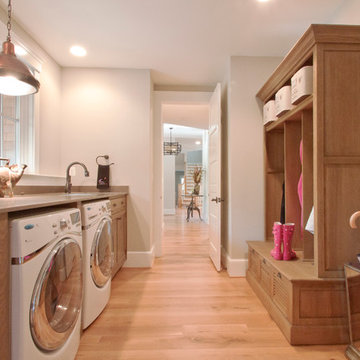
Project completed in conjunction with Royce Jarrendt of The Lexington Group, who designed and built the custom home.
Features: Louvered Doors, Open Shelves, Custom Stained to Match Furniture Piece on Right in Photo # 1; Custom Countertop Cutout for Access to Plumbing
Cabinets (on left): Honey Brook Custom Cabinets in Oak Wood with Custom Stain # CS-3431; Louvered, Beaded Inset Door Style with Flat Drawer Heads # CWS-10446
Cabinetry Designer: Michael Macklin
Countertops: Limestone, Fabricated & Installed by Diamond Tile
Floors: Clear Sealed White Oak; Installed by Floors by Dennis
Photographs by Kelly Keul Duer and Virginia Vipperman
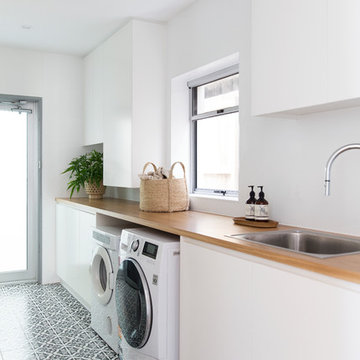
Interior Design by Donna Guyler Design
Photo of a mid-sized contemporary single-wall dedicated laundry room in Gold Coast - Tweed with a drop-in sink, flat-panel cabinets, white cabinets, wood benchtops, white walls, a side-by-side washer and dryer, multi-coloured floor and beige benchtop.
Photo of a mid-sized contemporary single-wall dedicated laundry room in Gold Coast - Tweed with a drop-in sink, flat-panel cabinets, white cabinets, wood benchtops, white walls, a side-by-side washer and dryer, multi-coloured floor and beige benchtop.

Galley laundry with built in washer and dryer cabinets
Inspiration for an expansive modern galley dedicated laundry room in Other with an undermount sink, beaded inset cabinets, black cabinets, quartzite benchtops, grey splashback, mosaic tile splashback, grey walls, porcelain floors, an integrated washer and dryer, grey floor, beige benchtop and vaulted.
Inspiration for an expansive modern galley dedicated laundry room in Other with an undermount sink, beaded inset cabinets, black cabinets, quartzite benchtops, grey splashback, mosaic tile splashback, grey walls, porcelain floors, an integrated washer and dryer, grey floor, beige benchtop and vaulted.
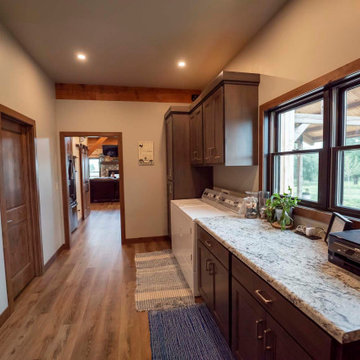
Post and beam barn home laundry room
This is an example of a mid-sized country single-wall utility room with brown cabinets, granite benchtops, medium hardwood floors, a side-by-side washer and dryer, brown floor and beige benchtop.
This is an example of a mid-sized country single-wall utility room with brown cabinets, granite benchtops, medium hardwood floors, a side-by-side washer and dryer, brown floor and beige benchtop.
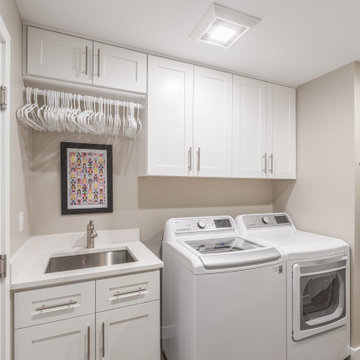
Design ideas for a small transitional single-wall laundry cupboard in Seattle with an undermount sink, shaker cabinets, white cabinets, quartz benchtops, beige walls, dark hardwood floors, a side-by-side washer and dryer, brown floor and beige benchtop.
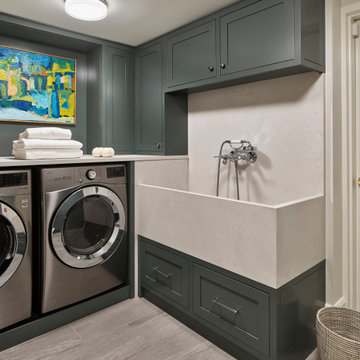
Design ideas for a transitional laundry room in Philadelphia with an utility sink, shaker cabinets, grey cabinets, a side-by-side washer and dryer, grey floor and beige benchtop.
Laundry Room Design Ideas with Beige Benchtop
9