Laundry Room Design Ideas with Beige Cabinets and an Integrated Washer and Dryer
Refine by:
Budget
Sort by:Popular Today
1 - 20 of 26 photos
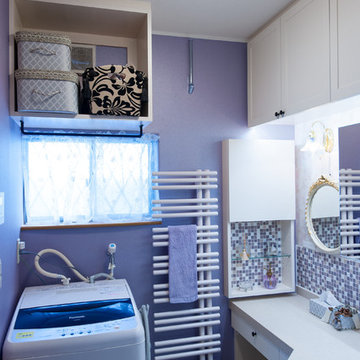
パウダールームはエレガンスデザインで、オリジナル洗面化粧台を造作!扉はクリーム系で塗り、シンプルな框デザイン。壁はゴールドの唐草柄が美しいYORKの輸入壁紙&ローズ系光沢のある壁紙&ガラスブロックでアクセント。洗面ボールとパウダーコーナーを天板の奥行きを変えて、座ってお化粧が出来るようににデザインしました。冬の寒さを軽減してくれる、デザインタオルウォーマーはカラー合わせて、ローズ系でオーダー設置。三面鏡は、サンワカンパニー〜。
小さいながらも、素敵なエレガンス空間が出来上がりました。

Modern farmhouse laundry room with marble mosaic tile backsplash.
Small country single-wall utility room in Austin with a farmhouse sink, flat-panel cabinets, beige cabinets, granite benchtops, beige splashback, marble splashback, beige walls, porcelain floors, an integrated washer and dryer, beige floor and multi-coloured benchtop.
Small country single-wall utility room in Austin with a farmhouse sink, flat-panel cabinets, beige cabinets, granite benchtops, beige splashback, marble splashback, beige walls, porcelain floors, an integrated washer and dryer, beige floor and multi-coloured benchtop.

Utility / Boot room / Hallway all combined into one space for ease of dogs. This room is open plan though to the side entrance and porch using the same multi-coloured and patterned flooring to disguise dog prints. The downstairs shower room and multipurpose lounge/bedroom lead from this space. Storage was essential. Ceilings were much higher in this room to the original victorian cottage so feels very spacious. Kuhlmann cupboards supplied from Purewell Electrical correspond with those in the main kitchen area for a flow from space to space. As cottage is surrounded by farms Hares have been chosen as one of the animals for a few elements of artwork and also correspond with one of the finials on the roof. Emroidered fabric curtains with pelmets to the front elevation with roman blinds to the back & side elevations just add some tactile texture to this room and correspond with those already in the kitchen. This also has a stable door onto the rear patio so plants continue to run through every room bringing the garden inside.
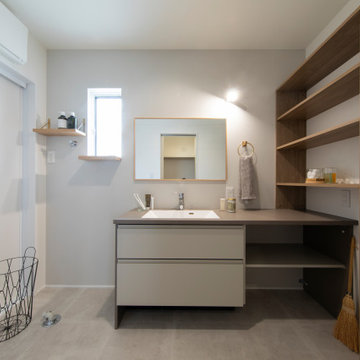
洗う、干す、しまうが全て完結。家事動線を考えつつ、空間にもこだわりました。
大きな収納棚はお子様の朝の身支度もここでできるので楽ちん。
This is an example of a scandinavian laundry room in Other with beaded inset cabinets, beige cabinets, white walls, painted wood floors, an integrated washer and dryer, beige floor, brown benchtop, wallpaper and wallpaper.
This is an example of a scandinavian laundry room in Other with beaded inset cabinets, beige cabinets, white walls, painted wood floors, an integrated washer and dryer, beige floor, brown benchtop, wallpaper and wallpaper.
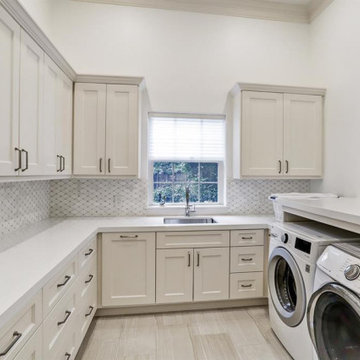
Classic, timeless, elegant...all of these descriptors were considered when designing this home and my, oh, my does it show! Each room of this home features modern silhouettes complimented by high-end tile, accessories, and appliances for the perfect Transitional style living.
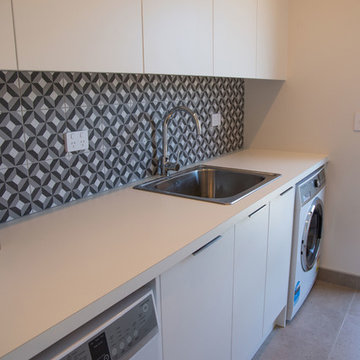
With family living in mind, this architecturally designed 3-bedroom home ticks all the boxes for function, form, flair and finish. Striking automatic skylights fill the open plan kitchen /living/dining with natural light. The designer kitchen includes a large scullery, and during summer months you can stack the living area sliders back to entertain family and friends. The master bedroom comes complete with a fully tiled ensuite, large walk-in-robe and ranch sliders to the private backyard, making the most of the evening sun. Fully ducted heating/cooling keeps the bedrooms at the perfect temperature year-round.
The beautiful, sunny, home sits on a 651m2 fully landscaped section, with exposed aggregate driveway and paths, multiple Garapa decks utilising the indoor-outdoor flow.
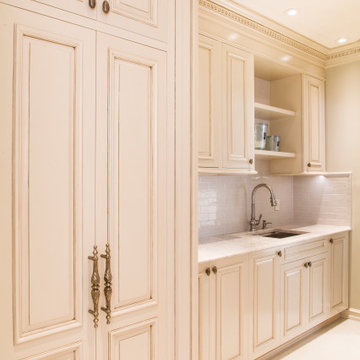
Custom made elegant Laundry Room, cream color, classic hand carved details.
Photo of a mid-sized traditional single-wall dedicated laundry room in New York with shaker cabinets, beige cabinets, quartz benchtops, white splashback, beige walls, ceramic floors, an integrated washer and dryer, white floor and beige benchtop.
Photo of a mid-sized traditional single-wall dedicated laundry room in New York with shaker cabinets, beige cabinets, quartz benchtops, white splashback, beige walls, ceramic floors, an integrated washer and dryer, white floor and beige benchtop.
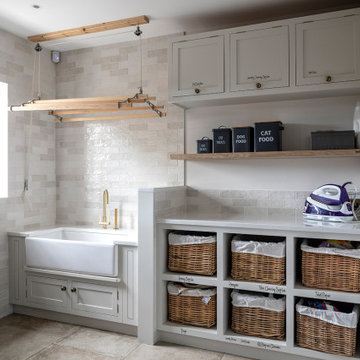
Design ideas for a beach style dedicated laundry room in Sussex with a farmhouse sink, beige cabinets, quartz benchtops, beige splashback, mosaic tile splashback, beige walls, porcelain floors, an integrated washer and dryer, beige floor and beige benchtop.
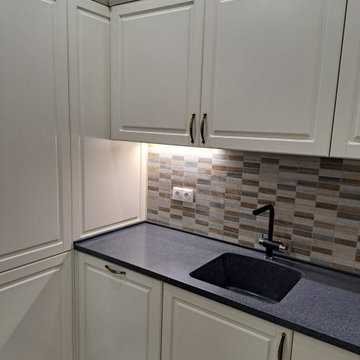
Кухня " МИА" создана и подходит для многих стилей:
* для Неоклассического стиля, если она в светло-бежевом тоне,
* для стиля LOFT, если она в графитовом цвете
* для скандинавского стиля - белый или светло-
серый цвет
* для современного стиля- это сочетание 2-х цветов- белый с синим, белый с изумрудным, винный цвет великолепно подойдёт для современного стиля.
кухня "МИА" как универсальный солдат" на все стили и времена.
Фасады из МДФ+ эмаль (NCS-выбор цветовой палитры очень большой), фурнитура Hettich/
Столешница из искусственного камня "под камень" с интегрированной мойкой
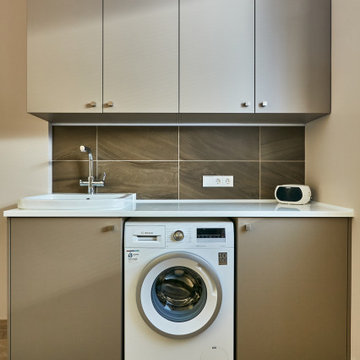
Photo of a large contemporary galley dedicated laundry room in Moscow with an utility sink, flat-panel cabinets, beige cabinets, solid surface benchtops, brown splashback, ceramic splashback, beige walls, porcelain floors, an integrated washer and dryer, beige floor and white benchtop.
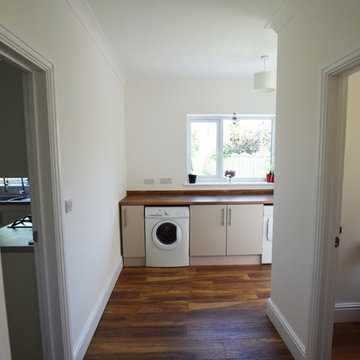
Architectural Designer: Matthews Architectural Practice Ltd
Builder: Self Developer
Photographer: MAP Ltd - Photography
Inspiration for a mid-sized traditional single-wall utility room in Sussex with flat-panel cabinets, a single-bowl sink, beige cabinets, laminate benchtops, white walls, laminate floors, an integrated washer and dryer, brown floor and brown benchtop.
Inspiration for a mid-sized traditional single-wall utility room in Sussex with flat-panel cabinets, a single-bowl sink, beige cabinets, laminate benchtops, white walls, laminate floors, an integrated washer and dryer, brown floor and brown benchtop.
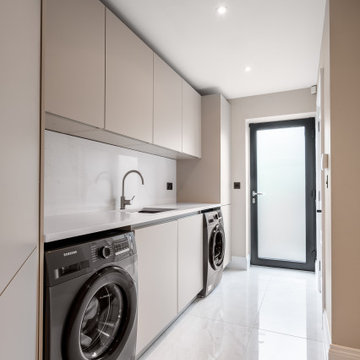
Modern Utility Room
Modern laundry room in Other with a drop-in sink, flat-panel cabinets, beige cabinets, tile benchtops, white splashback, porcelain splashback, white walls, porcelain floors, an integrated washer and dryer, white floor and white benchtop.
Modern laundry room in Other with a drop-in sink, flat-panel cabinets, beige cabinets, tile benchtops, white splashback, porcelain splashback, white walls, porcelain floors, an integrated washer and dryer, white floor and white benchtop.
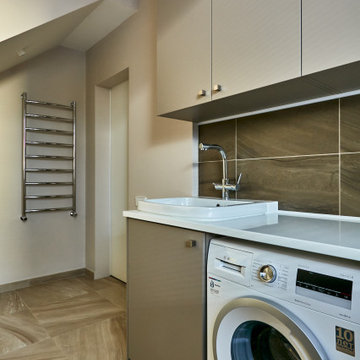
This is an example of a large contemporary galley dedicated laundry room in Moscow with flat-panel cabinets, beige cabinets, solid surface benchtops, white benchtop, an utility sink, brown splashback, ceramic splashback, beige walls, porcelain floors, an integrated washer and dryer and beige floor.
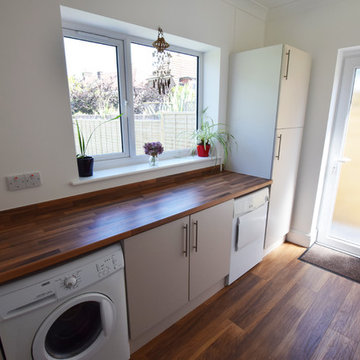
Architectural Designer: Matthews Architectural Practice Ltd
Builder: Self Developer
Photographer: MAP Ltd - Photography
This is an example of a mid-sized traditional single-wall utility room in Sussex with a single-bowl sink, flat-panel cabinets, beige cabinets, laminate benchtops, white walls, laminate floors, an integrated washer and dryer, brown floor and brown benchtop.
This is an example of a mid-sized traditional single-wall utility room in Sussex with a single-bowl sink, flat-panel cabinets, beige cabinets, laminate benchtops, white walls, laminate floors, an integrated washer and dryer, brown floor and brown benchtop.
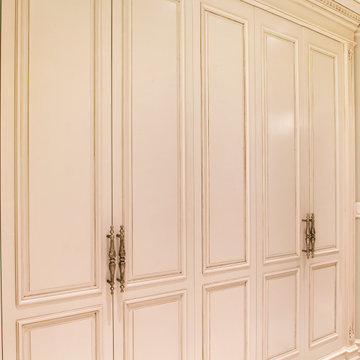
Custom made elegant Laundry Room, cream color, classic hand carved details.
Mid-sized traditional single-wall dedicated laundry room in New York with shaker cabinets, beige cabinets, quartz benchtops, white splashback, beige walls, ceramic floors, an integrated washer and dryer, white floor and beige benchtop.
Mid-sized traditional single-wall dedicated laundry room in New York with shaker cabinets, beige cabinets, quartz benchtops, white splashback, beige walls, ceramic floors, an integrated washer and dryer, white floor and beige benchtop.
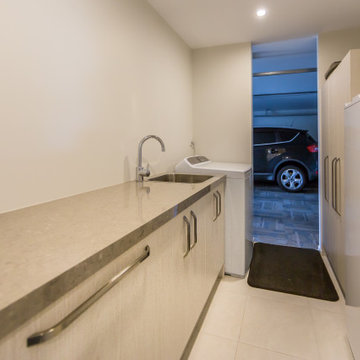
This is an example of a small country galley dedicated laundry room in Christchurch with a single-bowl sink, beaded inset cabinets, beige cabinets, granite benchtops, white walls, ceramic floors, an integrated washer and dryer, white floor and grey benchtop.
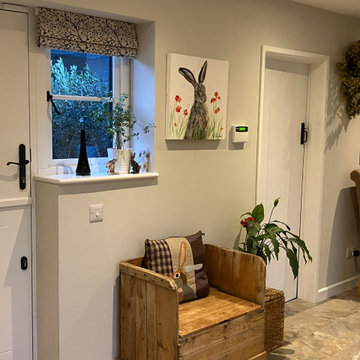
Utility / Boot room / Hallway all combined into one space for ease of dogs. This room is open plan though to the side entrance and porch using the same multi-coloured and patterned flooring to disguise dog prints. The downstairs shower room and multipurpose lounge/bedroom lead from this space. Storage was essential. Ceilings were much higher in this room to the original victorian cottage so feels very spacious. Kuhlmann cupboards supplied from Purewell Electrical correspond with those in the main kitchen area for a flow from space to space. As cottage is surrounded by farms Hares have been chosen as one of the animals for a few elements of artwork and also correspond with one of the finials on the roof.

Utility / Boot room / Hallway all combined into one space for ease of dogs. This room is open plan though to the side entrance and porch using the same multi-coloured and patterned flooring to disguise dog prints. The downstairs shower room and multipurpose lounge/bedroom lead from this space. Storage was essential. Ceilings were much higher in this room to the original victorian cottage so feels very spacious. Kuhlmann cupboards supplied from Purewell Electrical correspond with those in the main kitchen area for a flow from space to space. As cottage is surrounded by farms Hares have been chosen as one of the animals for a few elements of artwork and also correspond with one of the finials on the roof. Emroidered fabric curtains with pelmets to the front elevation with roman blinds to the back & side elevations just add some tactile texture to this room and correspond with those already in the kitchen. This also has a stable door onto the rear patio so plants continue to run through every room bringing the garden inside.
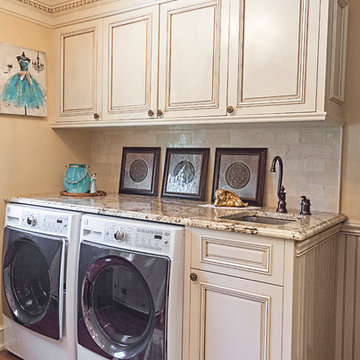
Mid-sized transitional single-wall utility room in New York with an integrated sink, raised-panel cabinets, beige cabinets, marble benchtops, an integrated washer and dryer, beige walls, laminate floors, brown floor and multi-coloured benchtop.
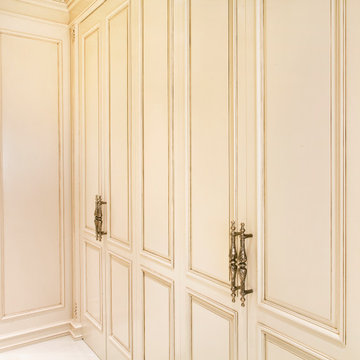
Custom made elegant Laundry Room, cream color, classic hand carved details.
Photo of a mid-sized traditional single-wall dedicated laundry room in New York with shaker cabinets, beige cabinets, quartz benchtops, white splashback, beige walls, ceramic floors, an integrated washer and dryer, white floor and beige benchtop.
Photo of a mid-sized traditional single-wall dedicated laundry room in New York with shaker cabinets, beige cabinets, quartz benchtops, white splashback, beige walls, ceramic floors, an integrated washer and dryer, white floor and beige benchtop.
Laundry Room Design Ideas with Beige Cabinets and an Integrated Washer and Dryer
1