Laundry Room Design Ideas with Beige Cabinets and Grey Cabinets
Refine by:
Budget
Sort by:Popular Today
1 - 20 of 5,793 photos

Laundry.
Elegant simplicity, dominated by spaciousness, ample natural lighting, simple & functional layout with restrained fixtures, ambient wall lighting, and refined material palette.

Design ideas for an expansive transitional galley dedicated laundry room in Sydney with shaker cabinets, a stacked washer and dryer, a farmhouse sink, grey cabinets, beige walls, brick floors, red floor, white benchtop and planked wall panelling.

Design ideas for a transitional single-wall laundry room in San Francisco with an undermount sink, shaker cabinets, beige cabinets, black floor and grey benchtop.

Laundry Room with built-in cubby/locker storage
Inspiration for a large traditional utility room in Chicago with a farmhouse sink, beaded inset cabinets, beige cabinets, grey walls, a stacked washer and dryer, multi-coloured floor and grey benchtop.
Inspiration for a large traditional utility room in Chicago with a farmhouse sink, beaded inset cabinets, beige cabinets, grey walls, a stacked washer and dryer, multi-coloured floor and grey benchtop.
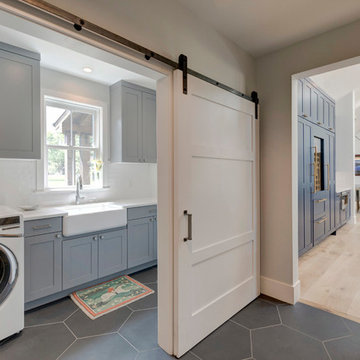
This is an example of a country single-wall dedicated laundry room in Denver with a farmhouse sink, shaker cabinets, grey cabinets, white walls, a side-by-side washer and dryer, grey floor and white benchtop.
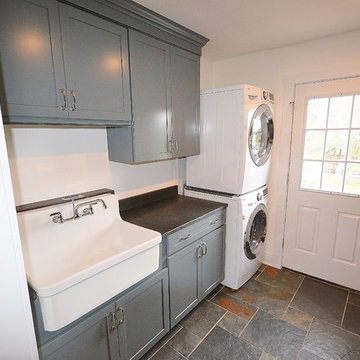
Designed a great mud room/entryway area with Kabinart Cabinetry, Arts and Crafts door style, square flat panel, two piece crown application to the ceiling.
Paint color chosen was Atlantic, with the Onyx Glaze.

The light filled laundry room is punctuated with black and gold accents, a playful floor tile pattern and a large dog shower. The U-shaped laundry room features plenty of counter space for folding clothes and ample cabinet storage. A mesh front drying cabinet is the perfect spot to hang clothes to dry out of sight. The "drop zone" outside of the laundry room features a countertop beside the garage door for leaving car keys and purses. Under the countertop, the client requested an open space to fit a large dog kennel to keep it tucked away out of the walking area. The room's color scheme was pulled from the fun floor tile and works beautifully with the nearby kitchen and pantry.
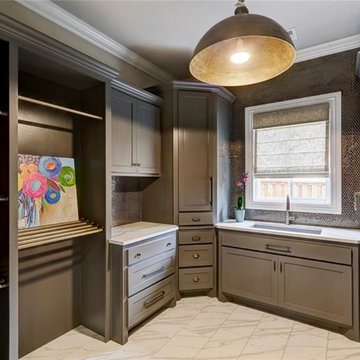
Inspiration for a large transitional u-shaped dedicated laundry room in Nashville with an undermount sink, shaker cabinets, beige cabinets, quartz benchtops, porcelain floors, a side-by-side washer and dryer and brown walls.
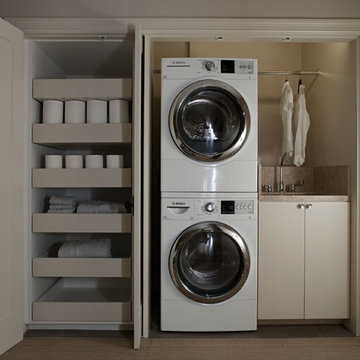
No space for a full laundry room? No problem! Hidden by closet doors, this fully functional laundry area is sleek and modern.
This is an example of a small contemporary single-wall laundry cupboard in San Francisco with a stacked washer and dryer, an undermount sink, flat-panel cabinets, beige cabinets and beige walls.
This is an example of a small contemporary single-wall laundry cupboard in San Francisco with a stacked washer and dryer, an undermount sink, flat-panel cabinets, beige cabinets and beige walls.

Design ideas for a small contemporary galley dedicated laundry room in Detroit with a farmhouse sink, shaker cabinets, beige cabinets, wood benchtops, a side-by-side washer and dryer and brown benchtop.
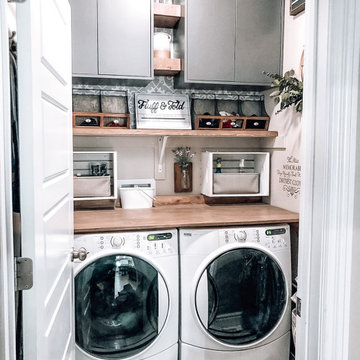
Inspiration for a small single-wall laundry cupboard in Dallas with grey cabinets, wood benchtops, beige walls, ceramic floors, a side-by-side washer and dryer, white floor, brown benchtop and wood.
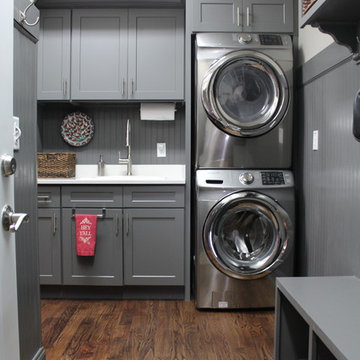
Photo of a mid-sized traditional single-wall dedicated laundry room in Raleigh with a drop-in sink, shaker cabinets, grey cabinets, white walls, dark hardwood floors and a stacked washer and dryer.
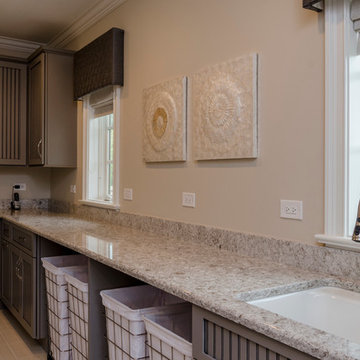
Design ideas for a large traditional l-shaped dedicated laundry room in Chicago with an undermount sink, recessed-panel cabinets, grey cabinets, quartz benchtops, beige walls, porcelain floors and a side-by-side washer and dryer.
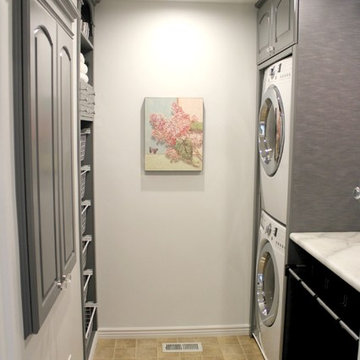
Ronda Batchelor,
Galley laundry room with folding counter, dirty clothes bins on rollers underneath, clean clothes baskets for each family member, sweater drying racks with built in fan, and built in ironing board.
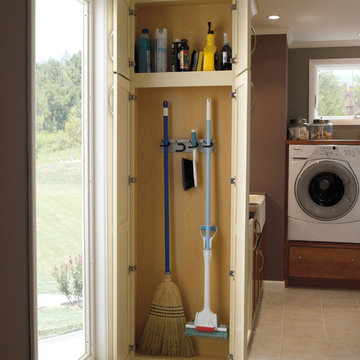
These photos are accredited to Diamond Cabinetry of Master Brand Cabinets. Diamond is a semi-custom cabinet line that allows for entry level custom cabinet modifications. They provide a wide selection of wood species,construction levels, premium finishes in stains, paints and glazes. Along with multiple door styles and interior accessories, this cabinetry is fitting for all styles!

Large transitional dedicated laundry room in St Louis with beaded inset cabinets, grey cabinets, quartz benchtops, beige walls, porcelain floors, white floor and white benchtop.

A classic, modern farmhouse custom home located in Calgary, Canada.
Country galley dedicated laundry room in Calgary with an undermount sink, beige cabinets, quartz benchtops, beige splashback, shiplap splashback, white walls, porcelain floors, a side-by-side washer and dryer, grey floor, white benchtop and planked wall panelling.
Country galley dedicated laundry room in Calgary with an undermount sink, beige cabinets, quartz benchtops, beige splashback, shiplap splashback, white walls, porcelain floors, a side-by-side washer and dryer, grey floor, white benchtop and planked wall panelling.

Photo of an expansive traditional l-shaped dedicated laundry room in Minneapolis with a drop-in sink, recessed-panel cabinets, grey cabinets, marble benchtops, white splashback, subway tile splashback, white walls, ceramic floors, a stacked washer and dryer, multi-coloured floor and multi-coloured benchtop.

The light filled laundry room is punctuated with black and gold accents, a playful floor tile pattern and a large dog shower. The U-shaped laundry room features plenty of counter space for folding clothes and ample cabinet storage. A mesh front drying cabinet is the perfect spot to hang clothes to dry out of sight. The "drop zone" outside of the laundry room features a countertop beside the garage door for leaving car keys and purses. Under the countertop, the client requested an open space to fit a large dog kennel to keep it tucked away out of the walking area. The room's color scheme was pulled from the fun floor tile and works beautifully with the nearby kitchen and pantry.

As multifunctional living becomes a necessity, the bootility has emerged as a sought-after feature in the home. Understandably, not all homes have the capacity for a separate utility and boot room. However, with clever planning and tactful design, even the smallest spaces can house a thoughtful combination of the two.
Laundry Room Design Ideas with Beige Cabinets and Grey Cabinets
1