Laundry Room Design Ideas with Beige Cabinets and Orange Floor
Refine by:
Budget
Sort by:Popular Today
1 - 5 of 5 photos
Item 1 of 3
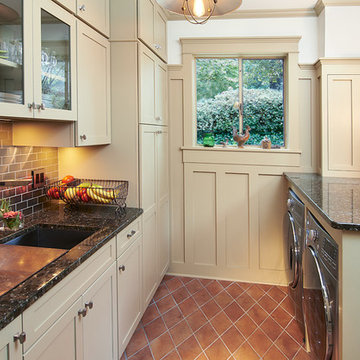
Major interior renovation. This room used to house the boiler, water heater and various other utility items that took up valuable space. We removed/relocated utilities and designed cabinets from floor to ceiling to maximize every spare inch of storage space. Everything is custom designed, custom built and installed by Michael Kline & Company. Photography: www.dennisroliff.com
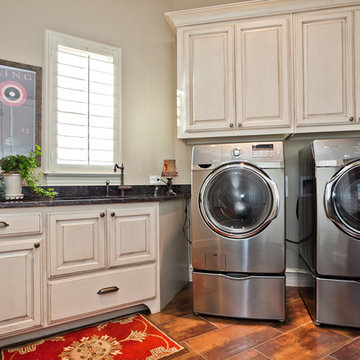
Joseph Paul Homes
This is an example of a traditional dedicated laundry room in Dallas with raised-panel cabinets, beige cabinets, beige walls, a side-by-side washer and dryer and orange floor.
This is an example of a traditional dedicated laundry room in Dallas with raised-panel cabinets, beige cabinets, beige walls, a side-by-side washer and dryer and orange floor.
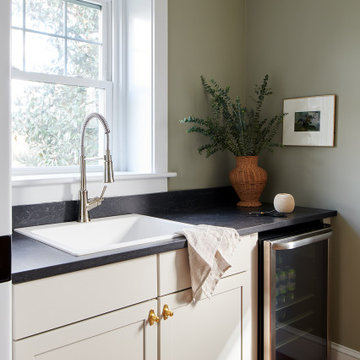
Modern but classic refined space perfect for the 1920s colonial style home.
Photo of a small transitional galley dedicated laundry room in Philadelphia with a drop-in sink, recessed-panel cabinets, beige cabinets, soapstone benchtops, green walls, terra-cotta floors, a stacked washer and dryer, orange floor and black benchtop.
Photo of a small transitional galley dedicated laundry room in Philadelphia with a drop-in sink, recessed-panel cabinets, beige cabinets, soapstone benchtops, green walls, terra-cotta floors, a stacked washer and dryer, orange floor and black benchtop.
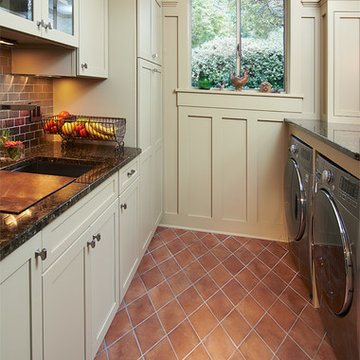
Dennis Roliff
Mid-sized arts and crafts galley utility room in Cleveland with recessed-panel cabinets, beige cabinets, white walls, ceramic floors, a side-by-side washer and dryer, granite benchtops and orange floor.
Mid-sized arts and crafts galley utility room in Cleveland with recessed-panel cabinets, beige cabinets, white walls, ceramic floors, a side-by-side washer and dryer, granite benchtops and orange floor.
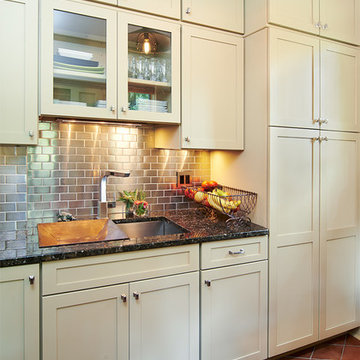
Dennis Roliff
Design ideas for a mid-sized arts and crafts galley utility room in Cleveland with an undermount sink, recessed-panel cabinets, beige cabinets, ceramic floors, a side-by-side washer and dryer, granite benchtops, white walls and orange floor.
Design ideas for a mid-sized arts and crafts galley utility room in Cleveland with an undermount sink, recessed-panel cabinets, beige cabinets, ceramic floors, a side-by-side washer and dryer, granite benchtops, white walls and orange floor.
Laundry Room Design Ideas with Beige Cabinets and Orange Floor
1